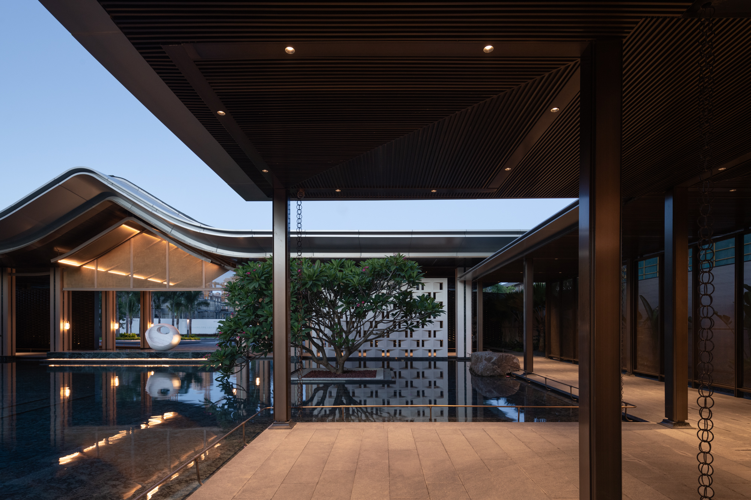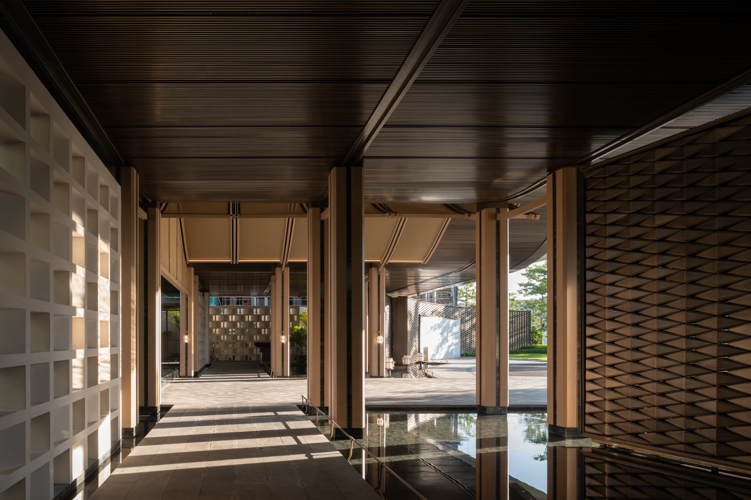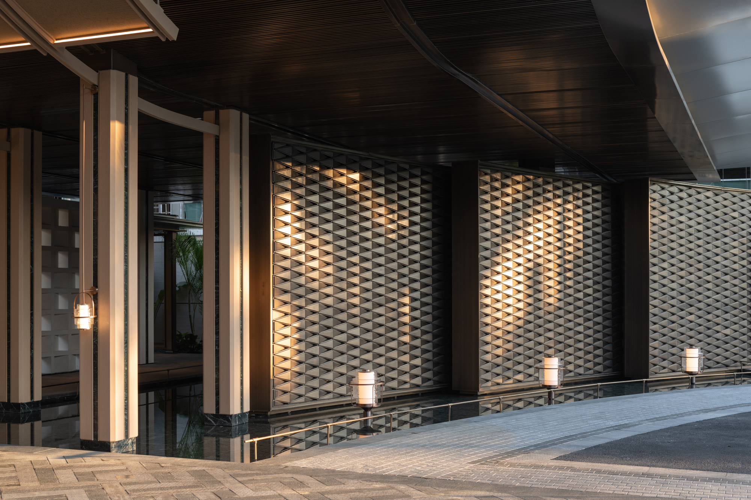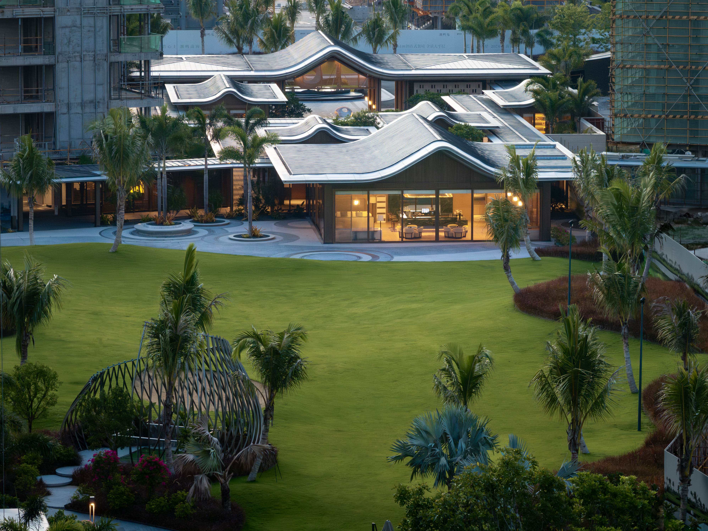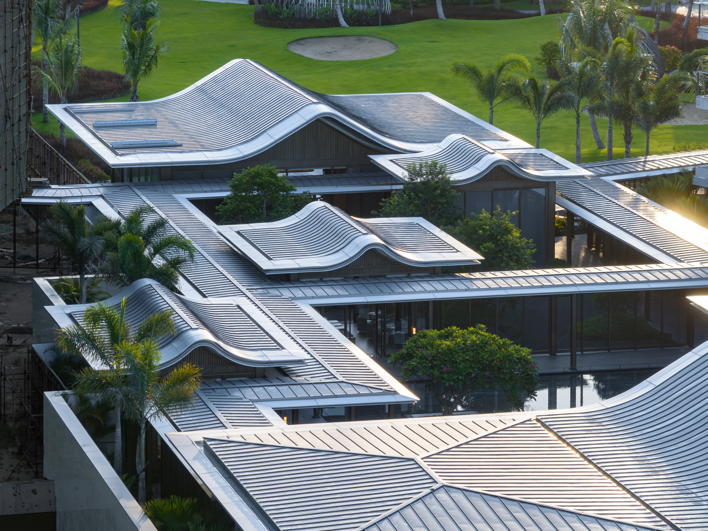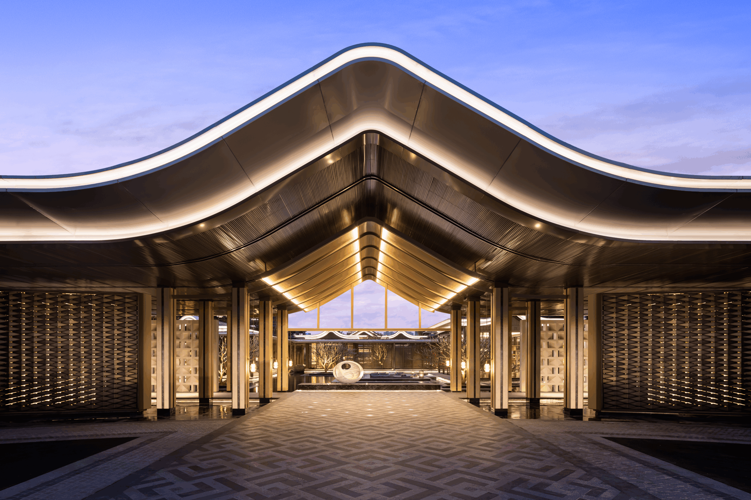
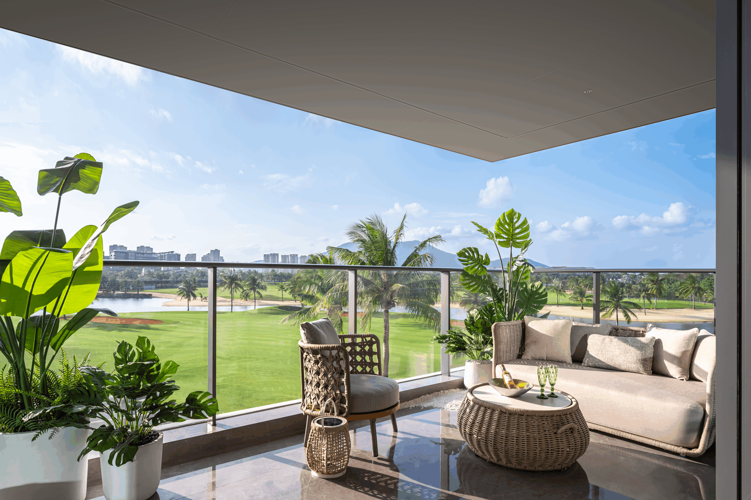
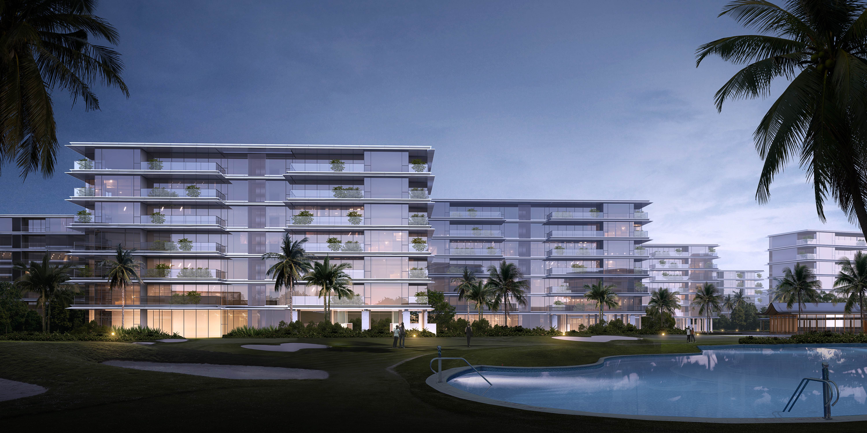
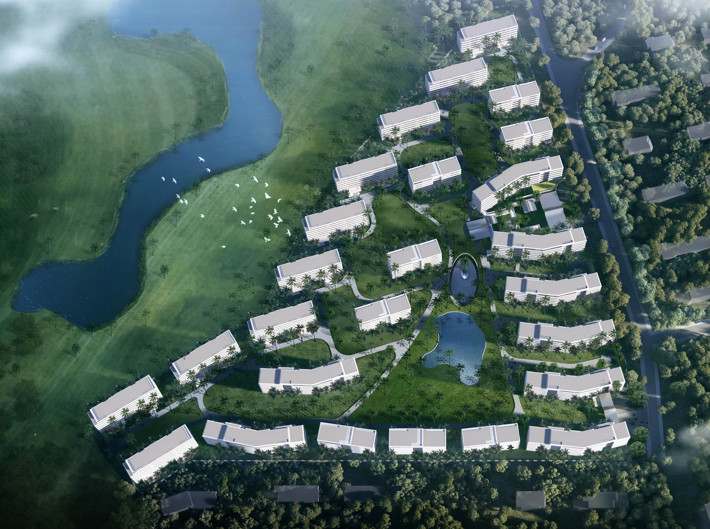
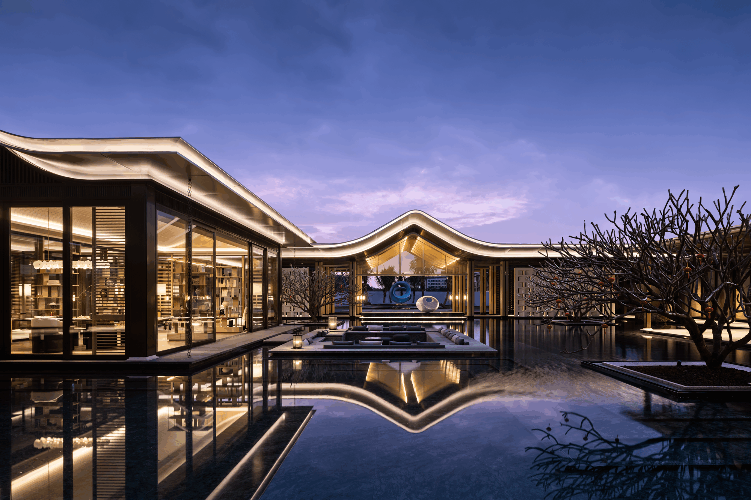

Project Overview
This project is located in the southeastern part of Blue Bay Town, along the southern side of Qingshuiwan Avenue. The triangular site is bordered by Jianhu Golf Course to the west, a planned municipal road to the east, public green space to the north, and is approximately 400 meters from the seaside to the south. The design draws inspiration from traditional garden layouts, incorporating thematic spaces for reading, tea-tasting, chess, and socializing to create a three-courtyard homecoming experience. Using architectural elements such as pavilions, halls, corridors, and walls, the project offers a poetic and immersive garden-like journey home. The 1,800-square-meter community center serves as a welcoming space for residents, offering areas for reception, leisure, and neighborly interaction, forming a vibrant community hub that bridges the internal and external environments.
Project Commissioner
GREENTOWN CHINA HOLDINGS LIMITED
Project Creator
Team
Greentown China Group R&D and Design Center: Zhang Jiliang, Luo Yun, Ding Ding, Kang Jiang, Liu Hongwei, Liu Guoyang Yang LeiWang QiZheng JuanWang Zhenyuan
Ideal town of Greentown: Cao Daqi, Zheng Leilei, Hong Huayan, Deng Yuquan, Jiang Xiaoqin, Jiang Yangyang
Hai Nan Company of Greentown: Zhang Chuanjun, Chen Tianle, Chen Yun, Tan Yong, Tu Xingzhao, Wang Yidan
Project Brief
The front area of the community center cleverly integrates the public greenbelt between the site and the city road, utilizing an island design to create a circular drop-off point, evoking the grandeur of a luxury resort arrival. The functional layout of the center extends seamlessly from the urban interface into the site, gradually unfolding in the form of a traditional multi-courtyard space. Through a series of covered spaces, winding corridors, and water features, the design offers an engaging and tranquil spatial experience. Passing through the entrance hall from the drop-off point, residents enter a serene second courtyard with a water feature that immediately insulates them from the external hustle and bustle. A fragrant corridor filled with the scent of frangipani leads to the third Zen-inspired courtyard, which opens up to a bright and artistic green landscape. Every journey home becomes a relaxing and scenic stroll, immersing residents in the island‘s pleasant climate. The architectural facade blends Hainan’s local culture with traditional courtyard elements, creating a style that embodies both the coastal city’s resort ambiance and the poetic connection between Hainan and Jiangnan.
Project Innovation/Need
From the outset, we sought to express Hainan’s cultural characteristics using contemporary materials and design language. Drawing inspiration from the concept of “boat house” of Li ethnic group, we abstracted its roof design into a series of undulating, continuous curved roofs, echoing local architectural motifs while resembling ocean waves. The roof eaves, crafted with simple double lines, evoke a sense of lightness, elegance, and grace, akin to seabirds gliding over the water, embracing the local marine culture. Additionally, the woven textures of Hainan’s boat houses are applied to the corridor screens and entrance walls, creating a design that feels both local and refined, showcasing Greentown's meticulous attention to architectural detail. The ceiling of the corridor features intricate bronze-colored metal grids, which harmoniously blend with brushed copper columns and woven-textured walls and screens. Spatially, the design draws on the principles of traditional Chinese garden landscapes, where the sequence of spaces unfolds in a linear, meandering fashion. Techniques such as borrowed scenery, framed views, and hidden vistas enrich the experience, offering residents a dynamic and layered journey through the limited space.
Design Challenge
The primary challenge lay in harmonizing the community center with the main residential buildings, which feature a sleek, modern façade of aluminum panels and glass curtain walls. While the transparency and minimalism of this design are highly contemporary, it was essential to preserve traditional elements in the shared community space. To achieve this, we abandoned the conventional pitched roof in favor of a modern flat roof with a subtle central rise, maintaining the symbolic essence of the pitched roof while reflecting the "boat house" inspiration. We carefully controlled the flat portions on either side of the curved roof to ensure it appeared expansive and highlighted its modern sensibility. Additionally, the roof utilized the same eaves and materials as the main buildings, ensuring aesthetic continuity across the site while emphasizing Hainan’s regional identity.
For the woven wall design at the entrance facing the city, we meticulously experimented with models, refining the scale, proportions, details, and materials. By using a series of variably sized diamond-shaped units, we created a woven texture that, under sunlight, resembles shimmering fish scales. This resulted in a striking urban interface—simple and modern yet rich in detail.
Sustainability
The design emphasizes adaptability to the local tropical monsoon climate, incorporating passive energy-saving measures such as natural ventilation. By carefully calculating factors like solar altitude, we optimized the dimensions of the corridors and roof overhangs to balance natural lighting and shading across the functional spaces. This ensures a comfortable scale for the community while preventing direct sunlight, providing residents with an outdoor experience free from the discomfort of intense heat. The use of large sliding doors and retractable partitions allows for seamless indoor-outdoor integration, enhancing ventilation and maintaining comfortable temperatures for most of the year. Additionally, the expansive overhangs and open spaces blur the boundaries between indoors and outdoors, fostering a close interaction with the environment and creating a warm gathering space that encourages social interaction and community activities.
Architecture - Multi Residential
This award celebrates the design process and product of planning, designing and constructing form, space and ambience that reflect functional, technical, social, and aesthetic considerations. Consideration given for material selection, technology, light and shadow.
More Details


