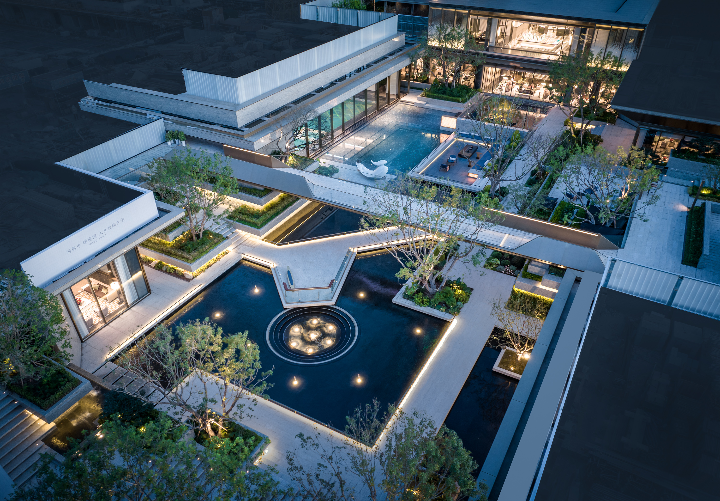
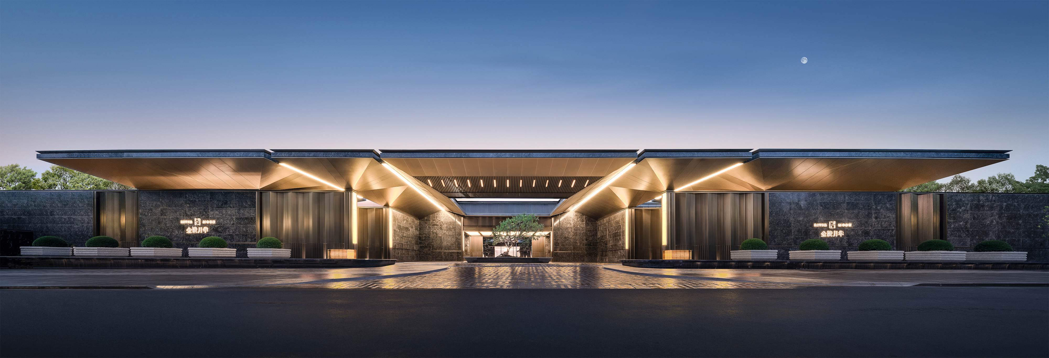
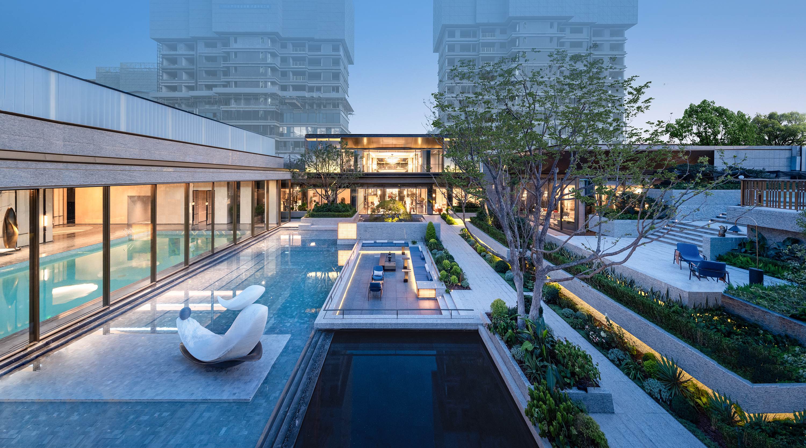
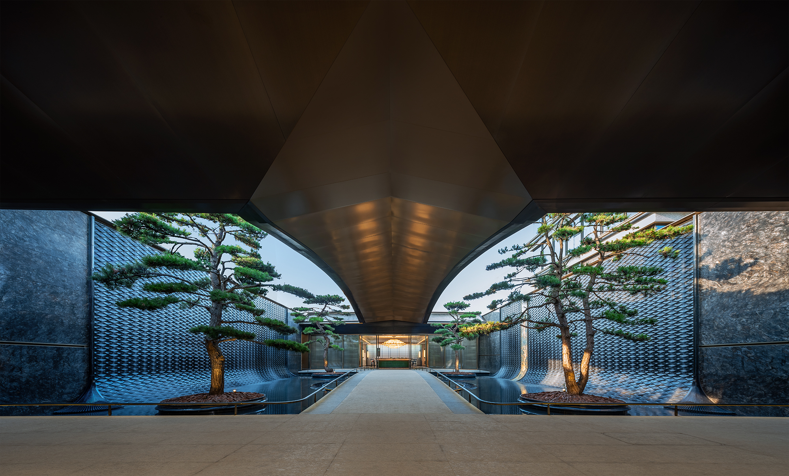
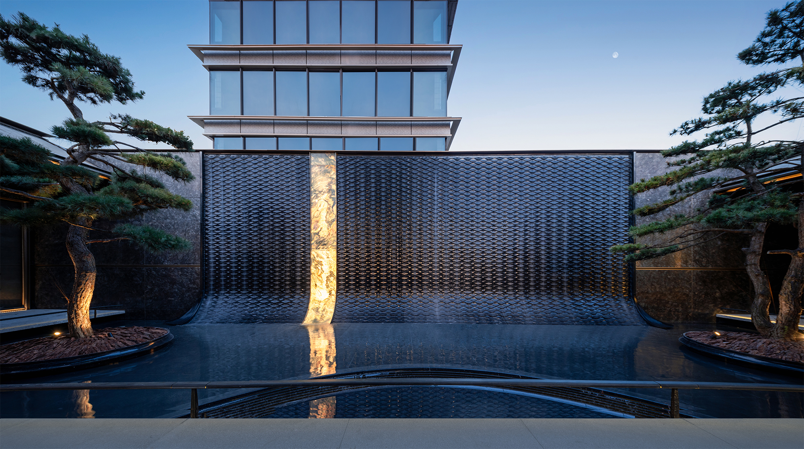
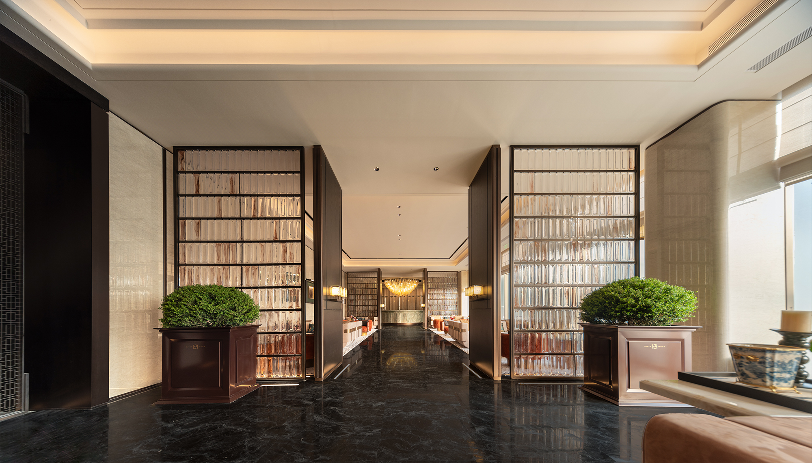
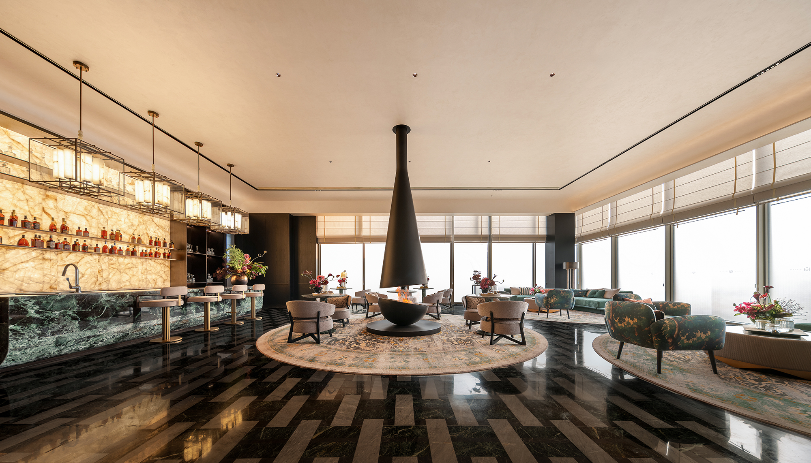
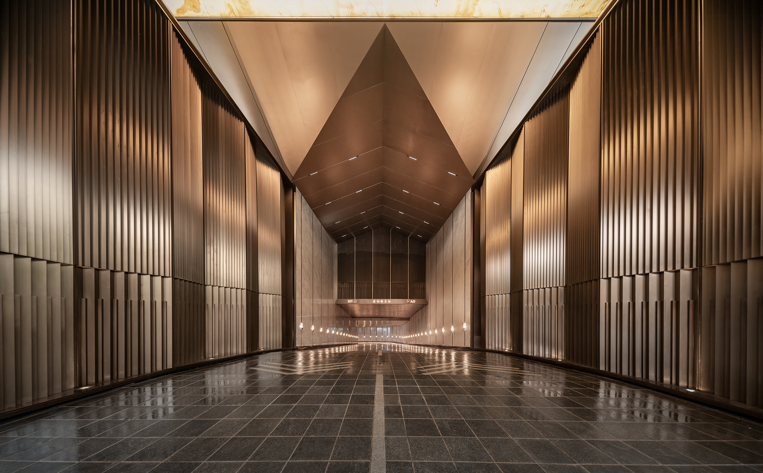
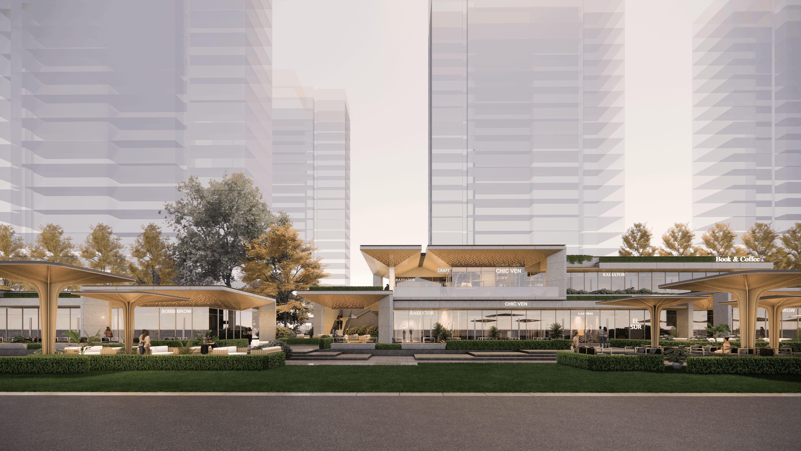
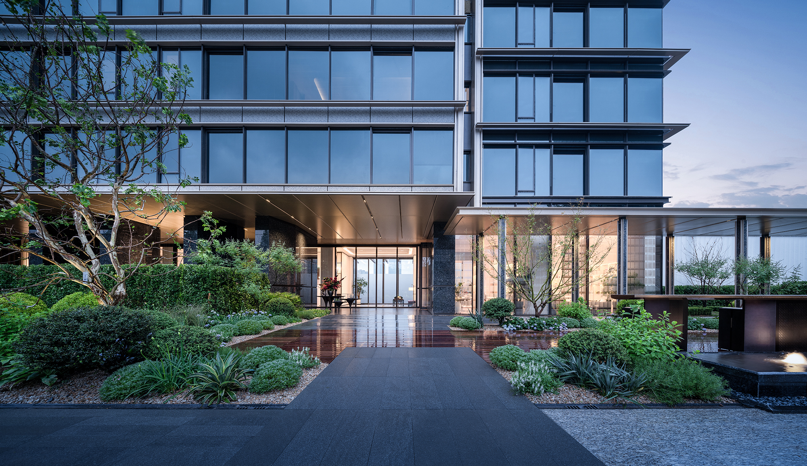

Project Overview
Greentown Riverside Mansion Meets Nanjing – River Moon
As a remarkable creation by Greentown in the Hexi Riverside district of Nanjing, Jinyue Hua has garnered attention since the land auction due to its immense collection value. The project brings together five top-tier teams, including GOA Elephant, GTS Lansong Landscape, CCD, HBA, and Steve Leung, to craft a unique community that blends Greentown's humanistic spirit with Nanjing's local culture.
Architectural Design
With the core concept of "Interwoven Geometry, Return to the Five Realms, and Cloud Brocade Sky," the project creates a modern living space with distinct Nanjing cultural characteristics. The project carefully considers the surrounding environment, skillfully using building layout and spatial design to create a rich spatial hierarchy and green ecological street views, softening the boundary between the community and the city.
Landscape Design
The landscape design, led by Mr. Song Shuhua of GTS Lansong Landscape, draws inspiration from Nanjing's cloud brocade, the Qinhuai River, and the Yangtze River's water charm. Using design techniques such as "interwoven geometry," "water rhythm," and "multi-dimensional layers," the project creates a garden landscape that is both modern and infused with Nanjing's romantic atmosphere.
The project is not only a residential community but also an artwork that integrates tradition with modernity, nature with humanity, offering Nanjing residents a high-quality living option.
Project Commissioner
GREENTOWN CHINA HOLDINGS LIMITED
Project Creator
Team
Greentown China Group R&D and Design Center: Zhang Jiliang, Luo Yun, Ding Ding, Kang Jiang, Liu Hongwei, Liu Guoyang, Ma Rong, Wang Hairong, Shi Dan, Zhong Xiao, Huang Xi
East China Region of Greentown: Jin Qiushuang, Lu Fenglei, Shi Chunhong, Zhang Haiquan, Xu Xiaofei, Tang Yishi, Qiu Dongyi, Xiang Jinghai
Nanjing Company of Greentown: Xu Ning, Jin Zhenxing, Zhang Baohe, Yang Tao, Zhou Lihao, Huang Chong, Zhao Tongxin, Cui Ran
Project Brief
After thorough consideration, Greentown has decided to remove a building from the final design scheme of the project. This decision not only creates an impressive inter-building distance of nearly 100 meters but also forms a spacious central garden of approximately 20,000 square meters. The planning and design layout fully leverage the scenic advantage of the Yangtze River running through the city, positioning larger units on the west side while strategically shifting the building arrangement to increase the number of second-line river view units.
The project is conceived with the philosophy of a "living community," taking into account diverse factors such as nearby subway stations and streets. The northern street interface features a unique design characterized by umbrella-shaped spaces and continuous glass boxes, softening the boundary between the community and the city while evoking a sense of familiarity with traditional street life.
Nanjing Yunjin, a historically rich and finely crafted traditional Chinese silk weaving art, is transformed into a symbolic language. Its weaving elements are intricately integrated into the architectural planning, facade design, water features, and paving patterns throughout various details of the project.
Project Innovation/Need
Interwoven Geometry
1) Weaving in Plan: The layout features a trinity of north-south axial lines, enclosing a central courtyard garden of approximately 20,000 square meters, where internal and external gardens blend seamlessly.
2) Weaving of Sightlines: The building orientation ensures every residence has a scenic view, creating an almost "panoramic view king" experience.
3) Weaving of Movement: The community is connected through fully covered corridors and elevated passageways, ensuring a rain-free path home.
4) Weaving in Dimension: Utilizing natural topography, the design creates a multi-layered landscape, crafting a rich, three-dimensional community.
5) Weaving of Vitality: A fitness trail activates both body and mind, intertwining pedestrian pathways with surrounding landscape spaces.
6) Weaving of Boundaries: Green spaces embrace the community, with the northern side blending an open urban block with natural ecology.
Return to the Five Realms
Drawing from traditional Nanjing architectural spatial organization, the "Five Realms of Return" creates a sense of ceremony through a sequence: first the entrance gate, then the courtyard, followed by the grand lobby, central courtyard, and finally, the covered corridor.
Multi-Dimensional Layers
Natural elements and functionality are integrated into interlocking spaces, creating a landscape with rich layers and varying heights. The outdoor landscape seamlessly connects with indoor spaces, enhancing both comfort and convenience.
Design Challenge
The project faced three main design challenges: the system window opening mechanism, the multi-dimensional vertical terracing of the sunken courtyards, and the selection of high-quality, visually appealing, and cost-effective stone materials.
Sustainability
Boundaryless Aesthetics
Sunken courtyards, the clubhouse pool, cigar lounges, and other spaces intertwine light and scenery. Floor-to-ceiling windows, corner balconies, and corner bay windows bring the indoor and outdoor environments closer, breaking the traditional boundaries between indoor and outdoor spaces.
Rain-Free Homecoming
The "Five Realms of Return" provides a grand ceremonial homecoming experience while ensuring residents are sheltered from rain and snow under all weather conditions.
Full-Daylight Basement
The underground parking and the sunken courtyards of the clubhouse feature maximum lighting and plant growth potential, making the underground space feel as pleasant as living above ground. This innovation enhances the product value of new-generation underground spaces.
Multi-Dimensional Unity
The architecture, interiors, and landscape are unified in multiple dimensions—color, material, pattern, and detail—eliminating unnecessary design elements to present a more pure and refined product.
Architecture - Multi Residential
This award celebrates the design process and product of planning, designing and constructing form, space and ambience that reflect functional, technical, social, and aesthetic considerations. Consideration given for material selection, technology, light and shadow.
More Details

