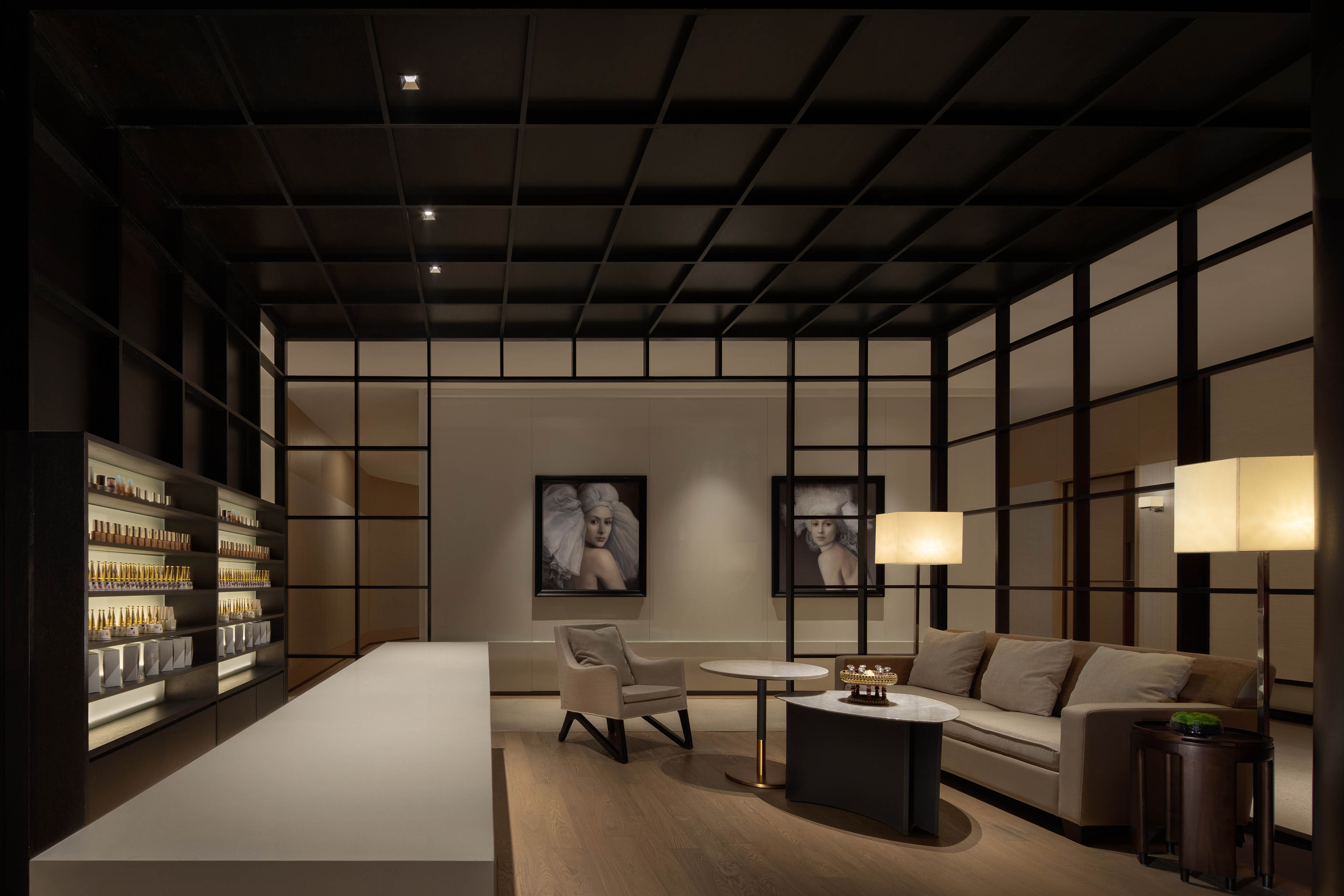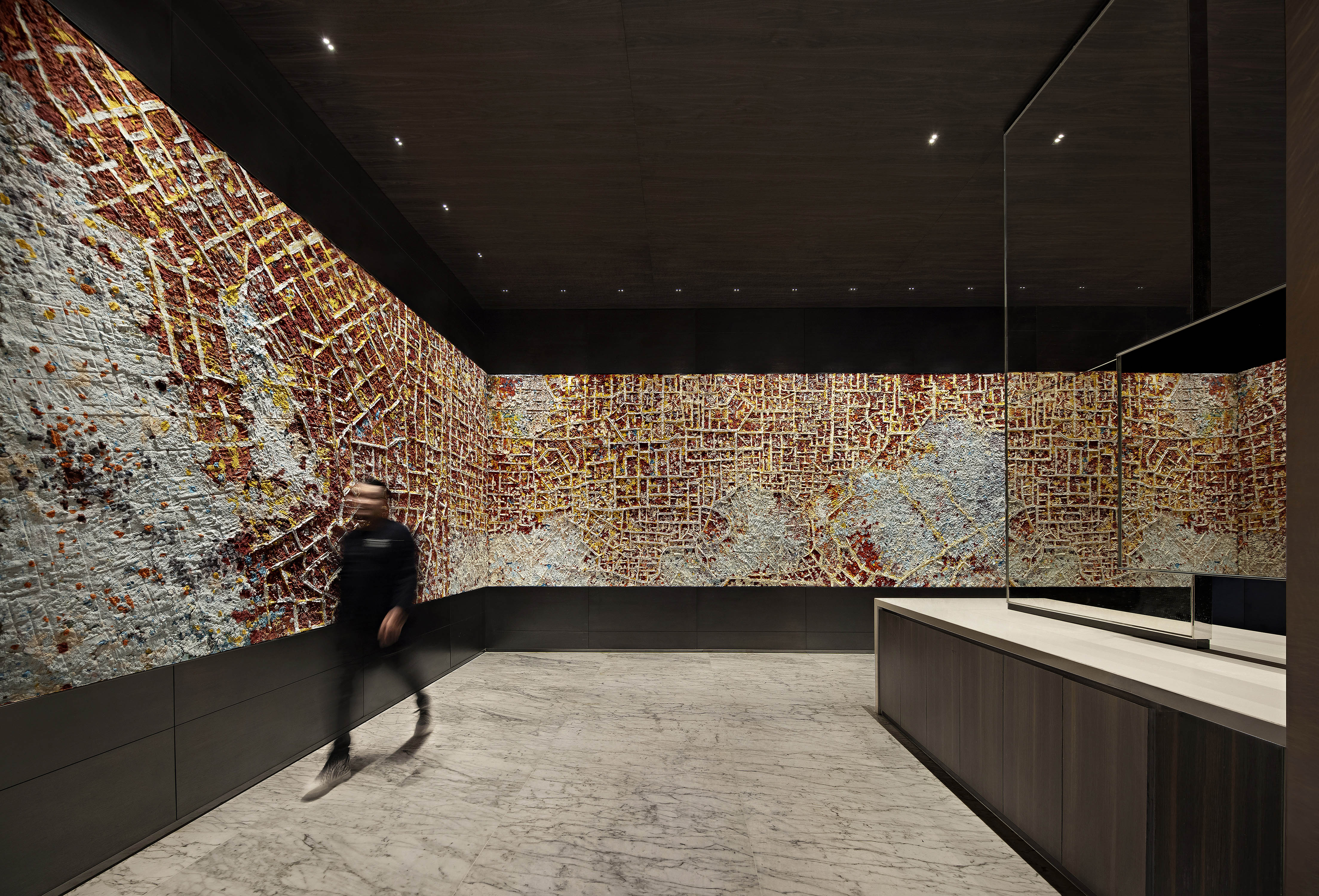









Image Credit : StarFish

Project Overview
One Harbour, which practices immersive experience design, integrates industries of spa, food and cinema. It is inclusive and humane, reflecting urban development and endowing the space with full vitality.
The diversified combination of business functions promotes the development of space to a compound form. "Food, entertainment and space" are overlapped in a three-dimensional way by design with innovative and cutting edge ideas. Among exploration, collision, reorganization and integration, space is not only the carrier of behavior, but also the transformation and guidance of cognition and behavior.
"Chiropractic" is no longer confined to the partition of a single space. After the space controllable combination of "opening" and "closing", it gives the function of Chinese private dining (room) an improvement and the possibility of "one-stop" enjoyment of leisure and entertainment.
Organisation
Guangyu Chen Design Associates (Shenzhen) Co., Ltd.
Team
GUANGYU CHEN, VINH HABA, RUI HE, MENG LI, SIYUE LI
Project Brief
The oriental spirit is the design core of One Harbour, which ensures the harmony of the space inside and outside. Its charm is externally reflected in the shape, lines, materials and humanity of the space. The spatial scale can be freely retracted and released, and the beauty of commonness and elegance can be generated by controling the density and rhythm. Appropriate simplicity and modernity add fashion to the "Oriental" attribute. During the walk, oriental charm is relaxed freely between urban luxury and peace , which is a great achievement of the elegant luxury culture.
Project Innovation/Need
The Stair is in the direct road of three-layer space moving line, where "scenery" can be set with art opening and exchange. In the open space with a floor height of 14.5 meters, eight paintings on the transparent metal mesh are arranged in layers, which have the grandeur of mountains and rivers, simple style and unique charm. What makes it interesting more is that the bronze sculpture named after Dang, which is lifelike and vivid. It brings vitality to the space by the sculptor Li Wei and Lin Zhiyin.
Design Challenge
The "mansion", with areas of more than 30,000 square meters, witness the tranquility and private enjoyment, tranquility and elegance. Wood color or timber finishes is balanced and interspersed between the mirror and the stone. The graceful light is reflected on the veneer, which is flexible through texture and color. From the reception hall to the leisurely pool area, everything sets off well and naturally.
The highly complex spatial functions of the business model reflect the extreme performance of professional fields such as shock absorption, noise reduction, air fresh and exhaust arintegration of various design disciplines. The external e hidden through design. This should be the ultimate experience of immersive leisure space!
Sustainability
The huge pulp art in Hallway is created from young artists Li Shenghua and Xu Zhiping. They led the WUMU team to collect various newspapers that recorded the urban life of Shenzhen in 2020. After being degraded into pulp, they piled it into a map of The China Great Bay Area with unique charm of coastal cities. Its crisscross texture contains the pulse of breathing with the city, and the Bay Area culture is also the expression of the belonging of spatial spirit.
Tags
Interior Design - Hospitality - Luxury
This award celebrates innovative and creative building interiors, with consideration given to space creation and planning, furnishings, finishes, aesthetic presentation and functionality. Consideration also given to space allocation, traffic flow, building services, lighting, fixtures, flooring, colours, furnishings and surface finishes.
More Details

