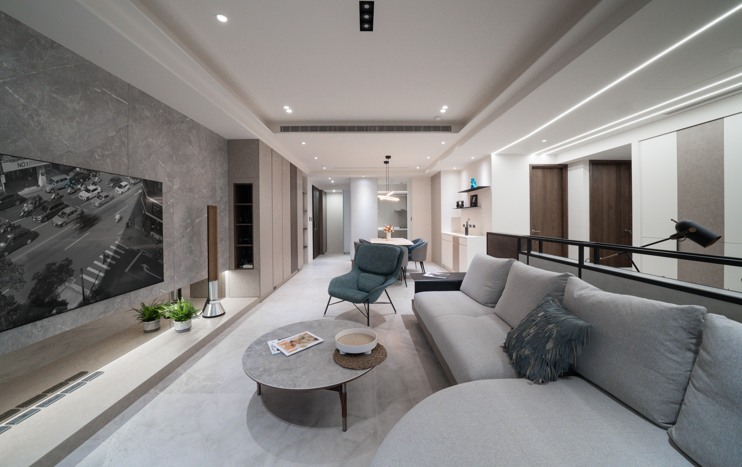
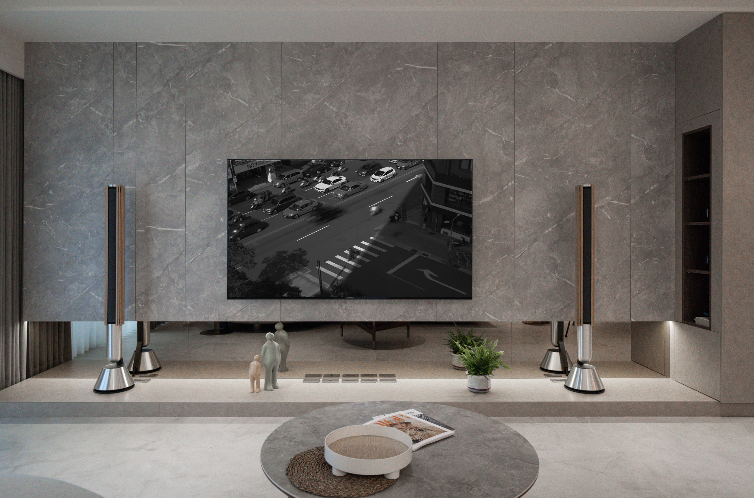
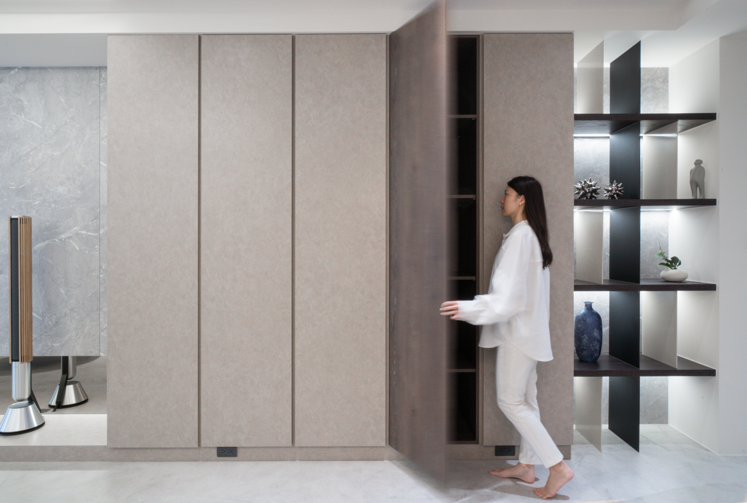
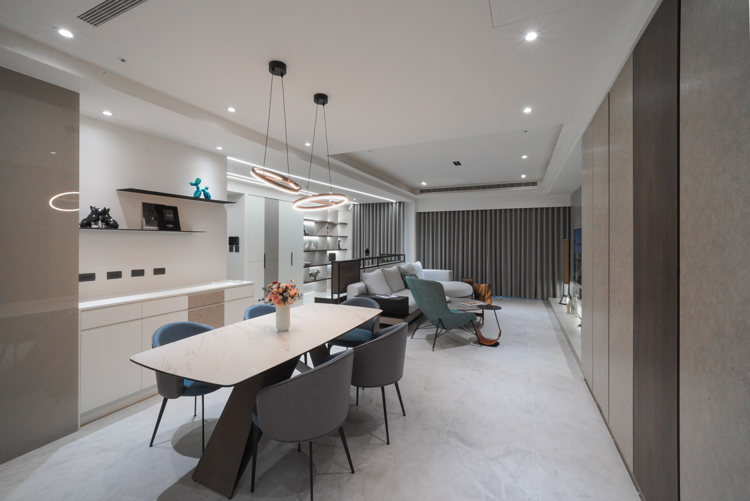
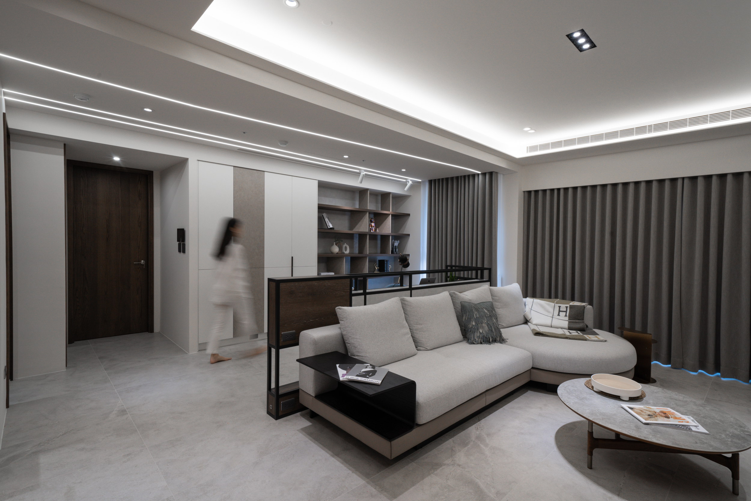
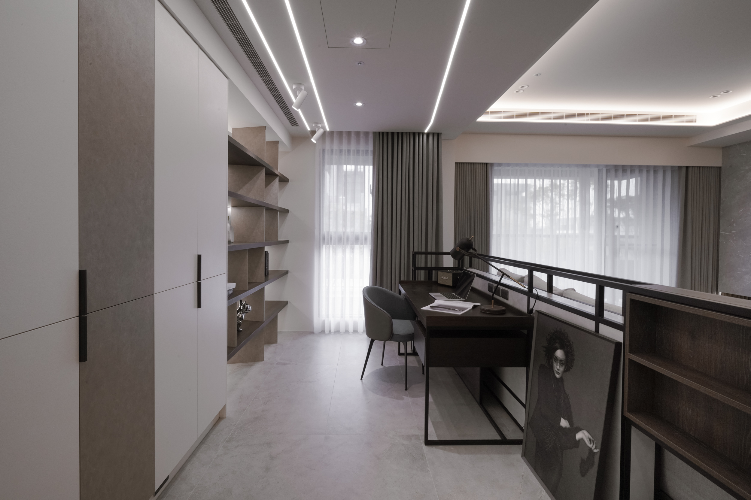
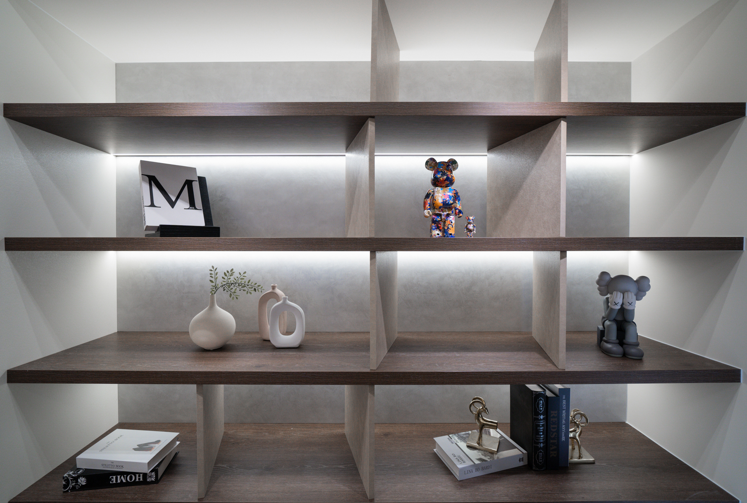
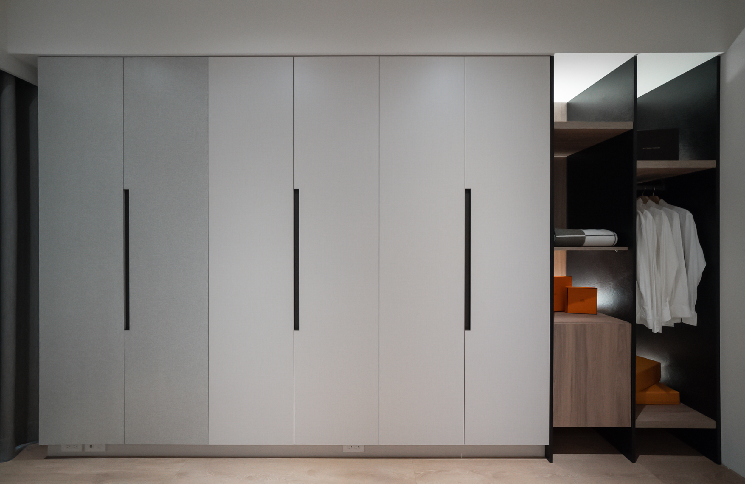
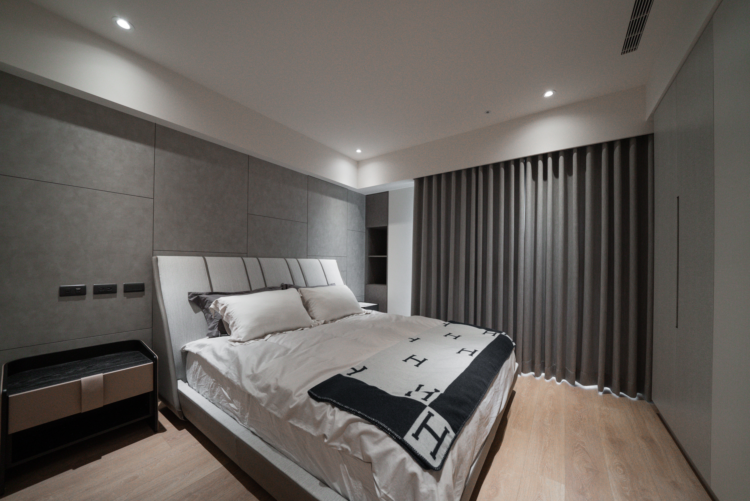
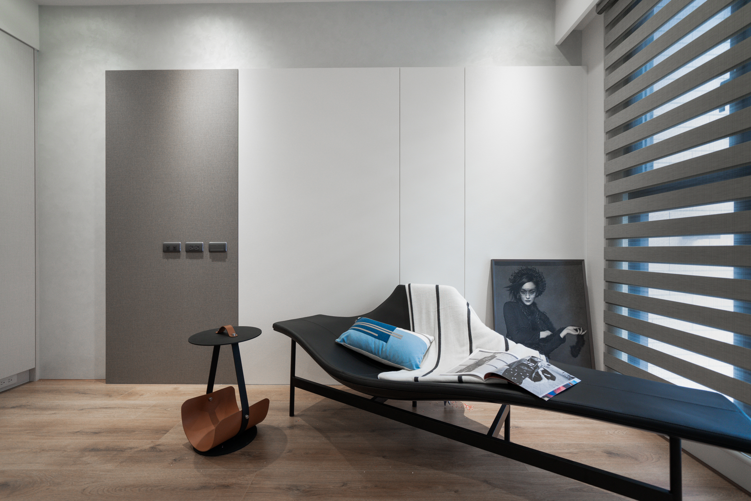

Project Overview
An open and spacious design for a stylish metropolitan man offers clear visibility, a substantial amount of natural lighting, and full functionality.
Modern minimalist style is the design concept of the entire space.
Coupled with low-saturation warm hues as the main colour, the mood in the home is relaxed and appealing. The avant-garde downlight design casts aside the oppression and limitations of traditional chandeliers. The sensation of spaciousness in the room is enhanced by linear light sources.
Organisation
YA YAN Interior Design co.,LTD
Team
Yu Lang Lu
Chi Hung Lu
Project Brief
The owner enjoys hosting people over for gatherings from time to time, has a distinctive aesthetic sense, and enjoys collecting various treasures. Therefore, we merge the dining room, living room and study room into a spacious open space.
Special paint, white fabric texture and grilles and stone texture system panels are used to create the TV wall as the focal point of the house. The blending of various hues and materials showcases the fashion sense and elevates a simplistic space design.
The minimalist style design concept is carried over into the master bedroom and the second bedroom, echoing both inside and outside. To create a cosy and peaceful environment, many materials are employed as room dividers.
Project Innovation/Need
The living room has floor to ceiling windows that let in natural light. Light is emitted softer and more layered by indirect lighting using linear LED strips that are concealed in the ceiling. To create a cosy open living space, we also designed a metal screen to subtly divide the sofa and study areas.
In order to continue the gentle lighting in the dining room, we used contemporary LED chandeliers, which make the living room, study, and overall design more cohesive and connected.
Design Challenge
In this design, we incorporated a lot of small ideas to create a sense of space extension. Long linear LED strips are installed on the ceiling in the top half of the view. For the lower half view, we use metal iron parts combined with the system board to make a screen to replace the traditional partition to make the vision more open.
Sustainability
To increase the effectiveness of energy conservation, we combine Low-E glass with double curtains to lessen the heat transfer of sunlight into the room. The use of energy-efficient LED bulbs and green building materials, such as paints, tiles, and partitions, supports environmental sustainability.
Interior Design - Residential - Exec
This award celebrates innovative and creative building interiors with consideration given to space creation and planning, furnishings, finishes and aesthetic presentation. Consideration also given to space allocation, traffic flow, building services, lighting, fixtures, flooring, colours, furnishings and surface finishes.
More Details

