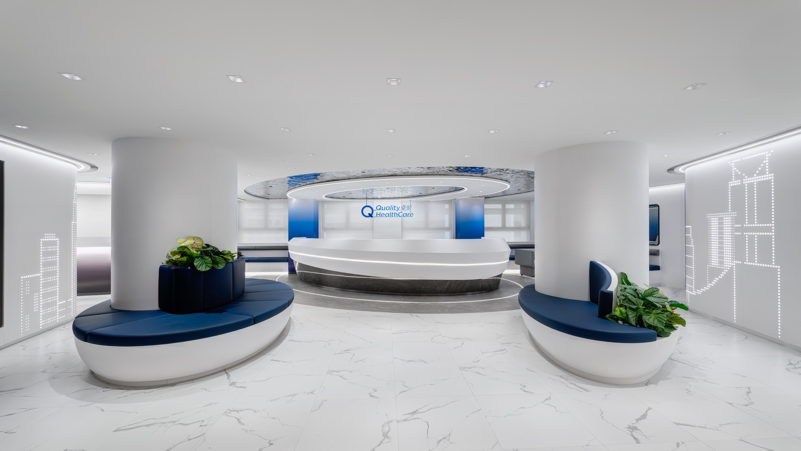
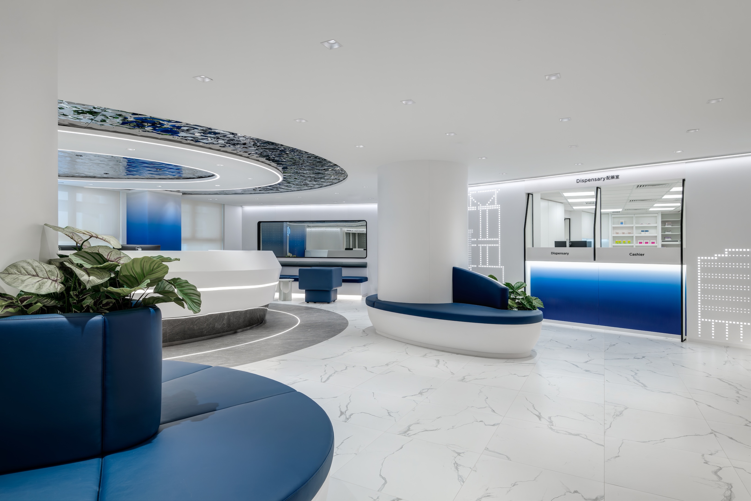
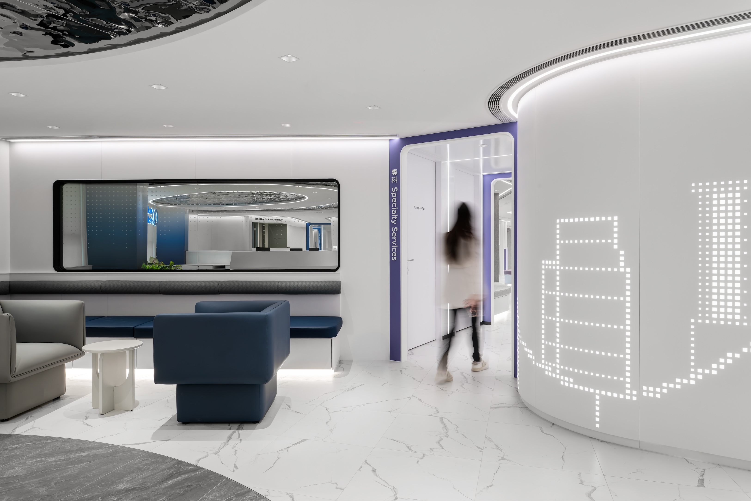
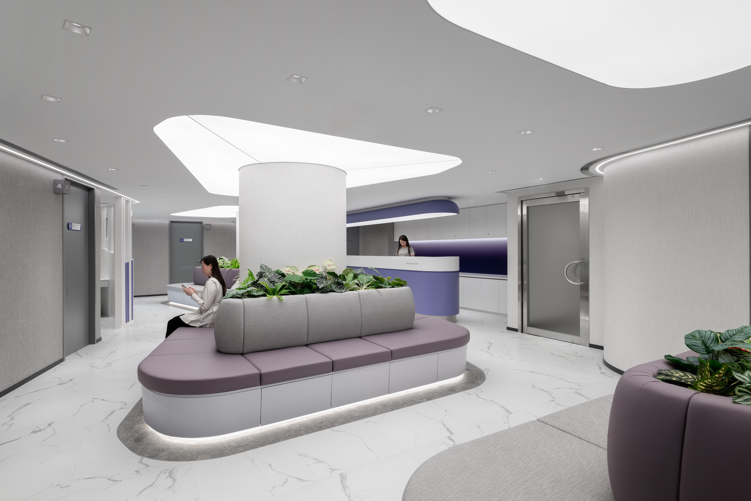
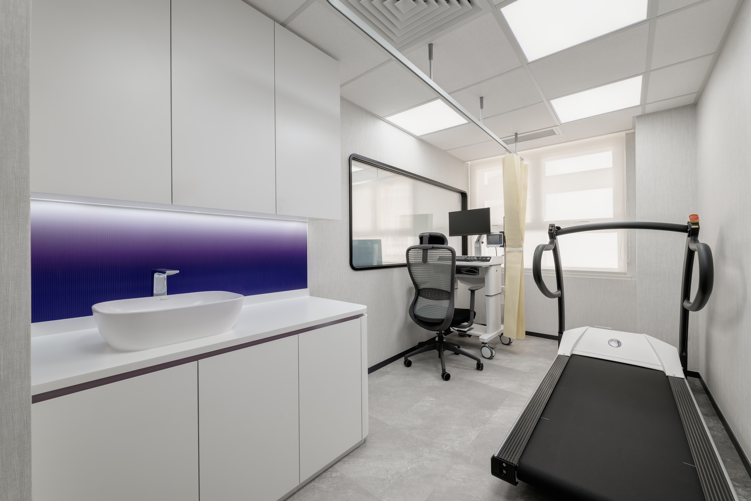
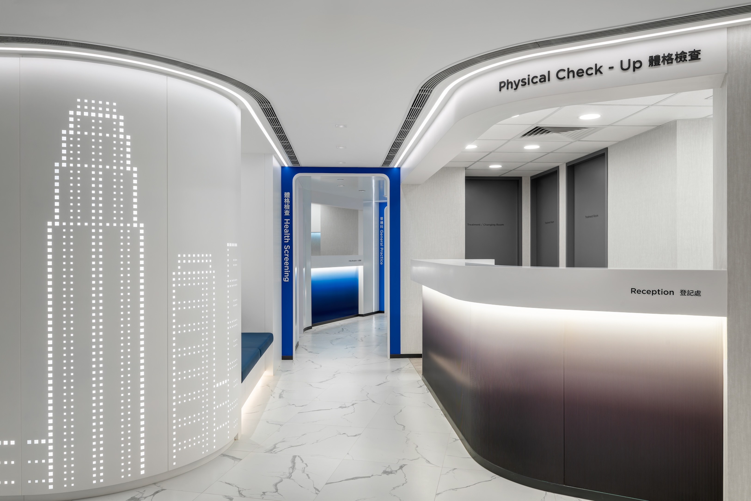
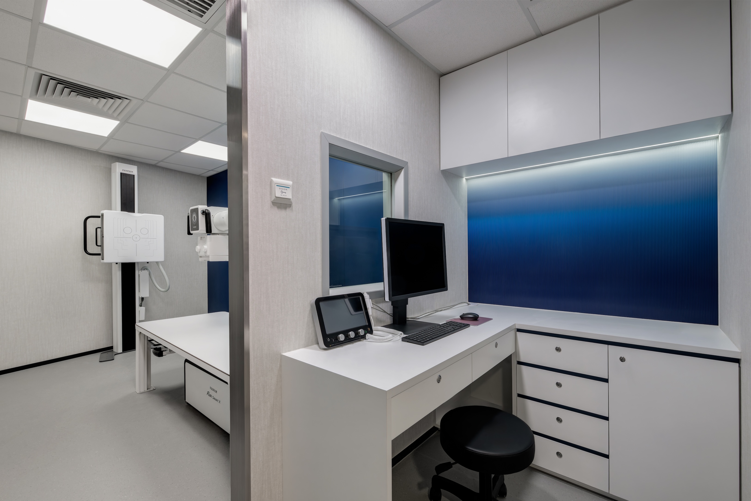
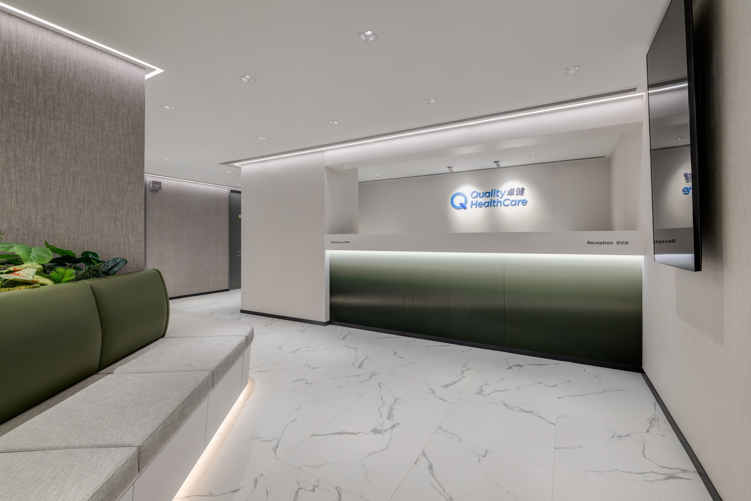
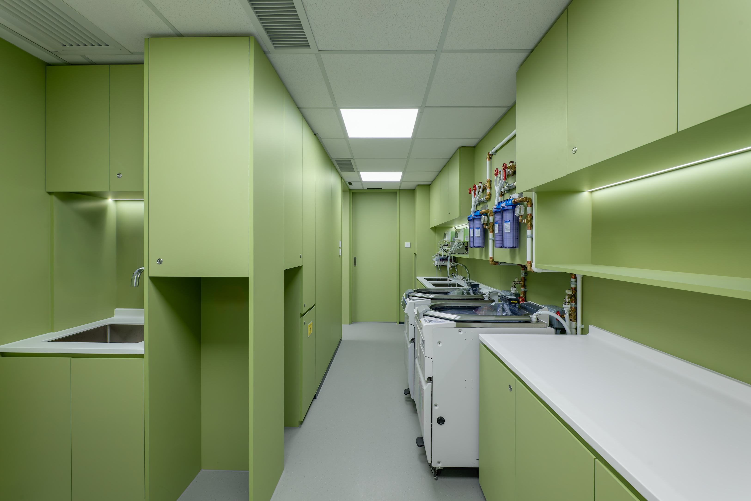
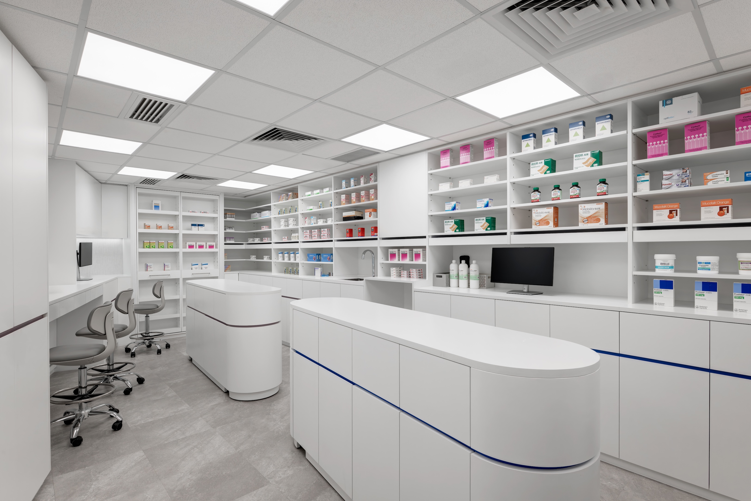
Image Credit : Photographer: Steven Ko
Project Overview
Greyscale reimagined 10,000 sq. ft. in Hong Kong’s prestigious Prince’s Building into a flagship clinic that transforms how healthcare is experienced. As one of Quality HealthCare’s most significant projects to date, it honours over 150 years of service to Hong Kong while setting a bold, future-focused vision. Our design is guided by a powerful metaphor of a river, representing connection, continuity, and renewal.
This concept creates a seamless patient journey, where flowing pathways and curved forms blend aesthetics with intuitive functionality. The design embodies Quality HealthCare’s mission to connect communities across Hong Kong, creating a calming, human-centric environment that sets a new standard for medical facilities.
Project Commissioner
Quality HealthCare Medical Services
Project Creator
Team
Design Team: Greyscale Ltd.
Interior Fit-Out and MEP Team: SA Project Ltd.
Project Brief
Quality HealthCare envisioned a flagship destination that would embody its ambition to become Hong Kong’s most integrated and customer-centric healthcare provider. The space needed to move beyond conventional, sterile clinics and instead create an environment that promotes wellness, connectivity, and trust. The design needed to translate the abstract brand promise of "integrated care" into a tangible, spatial experience that would resonate with patients from the moment they arrived.
Our design response was the “River of Care” — a unifying narrative that guided every decision. The journey begins at a sculptural reception counter beneath a reflective aluminium ceiling that ripples like water, while a custom LED wall anchors the clinic in Hong Kong’s skyline. From the first impression, patients experience not just a clinic, but the beginning of a restorative journey.
Project Innovation/Need
The project addresses a critical need in healthcare design: to create environments that reduce patient anxiety and clearly communicate the benefits of an integrated service model. Our innovation lies in using a design metaphor to solve these challenges in a novel way.
Making a Metaphor Functional: Our most significant innovation is the successful translation of the abstract "river" concept into a functional wayfinding system. We used the branding colour palette to define distinct, colour-coded zones (Specialty Services, GP, etc.), creating an intuitive navigation system. Gradient glass details introduce each zone's hue, humanising clinical spaces while reinforcing the clinic's unified design language. This transforms the complex layout into an effortless journey for patients.
Designing for Psychological Well-being: We innovated by embedding features designed specifically to create a soothing patient experience. In waiting areas, we moved beyond standard seating to incorporate natural elements, biophilic forms, and even aromatherapy. This focus on creating a restorative atmosphere provides a new outcome for patients: a clinical environment that actively contributes to their mental well-being before treatment even begins.
Design Challenge
The primary design challenge was to execute the fluid, organic "river" concept within the rigid technical and hygienic constraints of a multi-specialty medical facility.
Aesthetics vs. Technical Integration: The challenge was concealing extensive technical systems without compromising the design narrative. Our solution was a multi-functional, reflective aluminium ceiling. This feature became a core part of the aesthetic, mimicking the shimmer of water to reinforce the river metaphor, while its modular design provided accessible, discreet housing for all overhead mechanical systems. Organic patterns within the ceiling were then seamlessly integrated with lighting and ventilation, making them part of the design itself.
Material Selection and Durability: We needed materials that were both beautiful and able to withstand rigorous clinical use. To solve this, we specified pristine white terrazzo for the flooring. Its seamless, non-porous nature meets stringent hygiene standards and withstands heavy foot traffic, while its polished look establishes the "riverbed" concept. For clinical counters, we used solid surfaces that could be seamlessly joined, eliminating dirt-trapping crevices.
Choreographing Circulation: A key challenge was managing complex patient and staff flows without creating confusing corridors. We solved this by designing intuitive primary pathways for patients, while creating parallel, "back-of-house" circulation for staff. For instance, in the Dental clinic, the layout directs patients on a one-way journey from imaging to treatment rooms, preventing workflow bottlenecks and eliminating the need to cross back through public waiting areas.
Sustainability
Our approach to sustainability was twofold, focusing on both environmental responsibility and the long-term well-being of the people using the space.
First, we addressed the project's carbon footprint through concrete technical choices. The design incorporates zoned air-conditioning and occupancy-sensor LED lighting to reduce energy consumption. We specified high-efficiency sanitary fittings and a filtered water drainage system to conserve water. Material selection prioritised low-VOC finishes and recyclable materials to ensure healthier indoor air quality and lower environmental impact.
Second, we focused on "human sustainability." The design's biophilic elements, such as integrated greenery and natural textures, are not merely decorative. They are a core part of our strategy to promote mental well-being and reduce stress. By creating a calming, restorative, and future-ready environment, we delivered a facility that is economically sustainable for the client and supports the health of its community for years to come.
Interior Design - Medical
This award celebrates innovative and creative building interiors with consideration given to space creation and planning, furnishings, finishes and aesthetic presentation. Consideration also given to space allocation, traffic flow, building services, lighting, fixtures, flooring, colours, furnishings and surface finishes.
More Details

