Key Dates
12 Dec -Extended Deadline
19 Dec -Judging
05 Jan 2026 -Winners Announced
-
categories
-
Architecture
-
Interior Design
-
Space Plus
Space Design
-
Product Design
-
Communication Design
-
Graphic Design - Identity and Branding - Property - Commercial
-
Graphic Design - Identity and Branding - Property - Lifestyle
-
Graphic Design - Identity and Branding - Property - Services
-
Advertising & Marketing
-
Service & System Design
Experience Design
-
Digital Innovation
-
Web & App Design
-
Better Future
Transformative Design
-
- quick start guide
- nominate
- past winners
- home
Kikanbo Ramen
Kikanbo Melbourne / Rptecture Architects | Interior Design - Hospitality - Casual
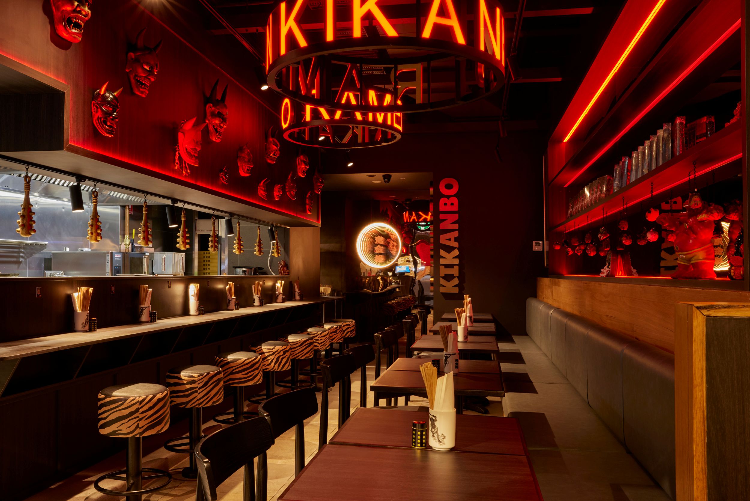
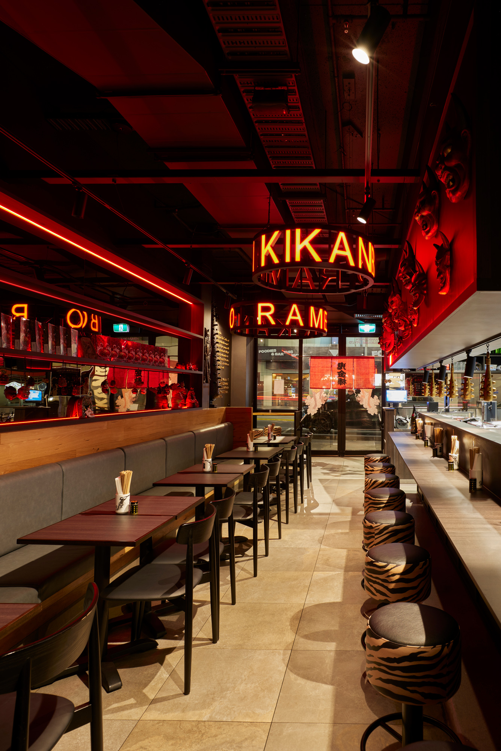
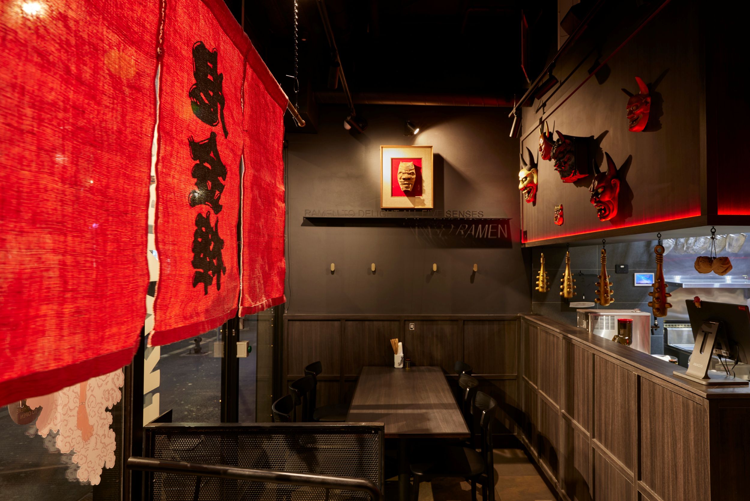
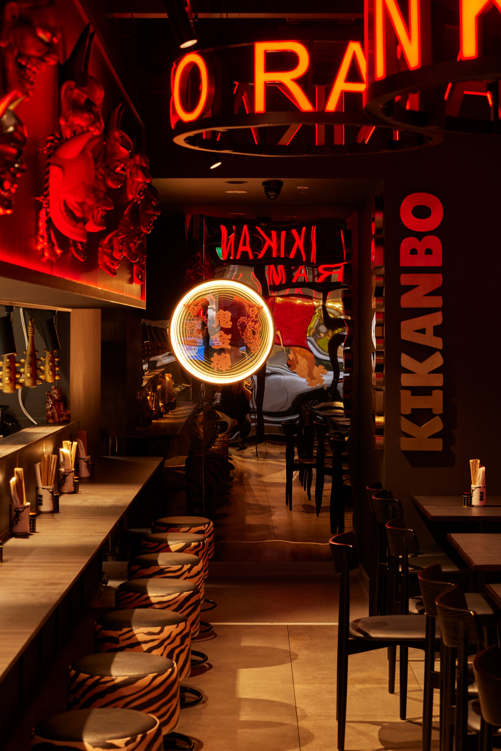
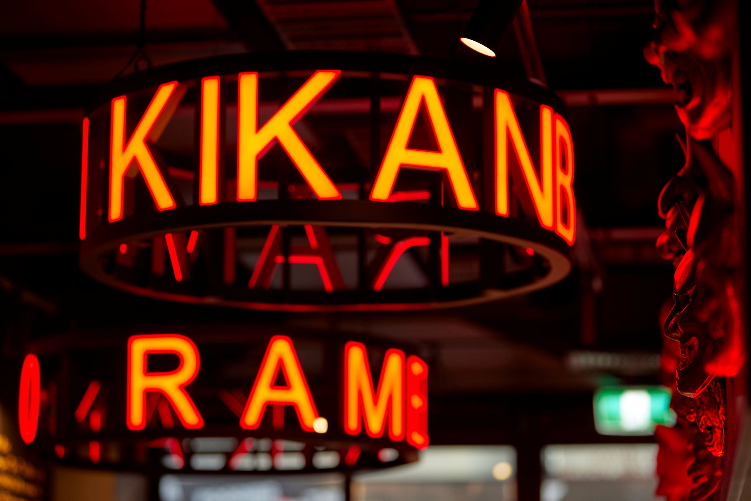
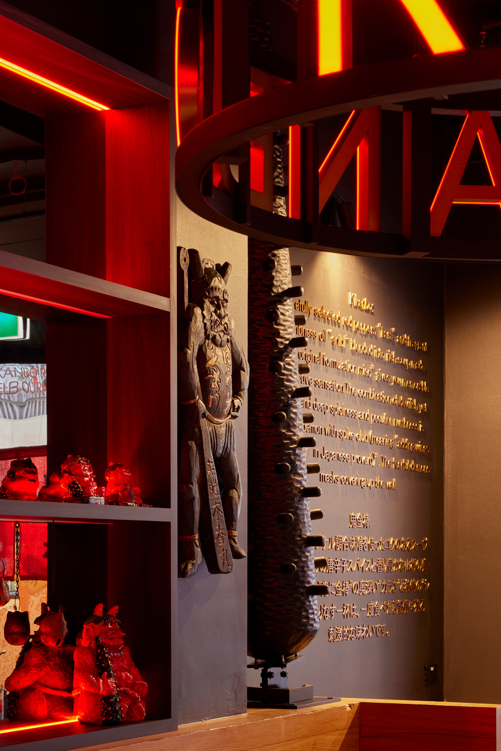
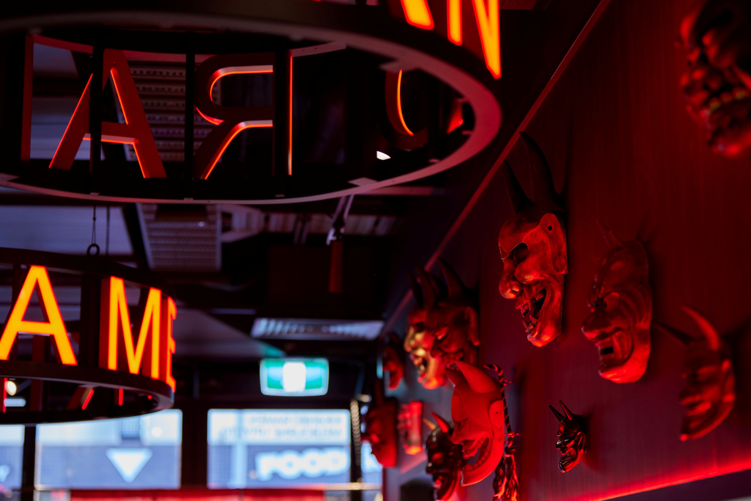
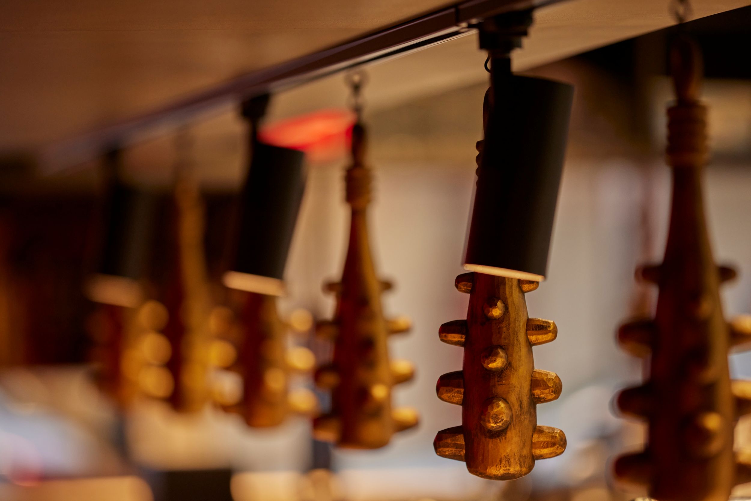
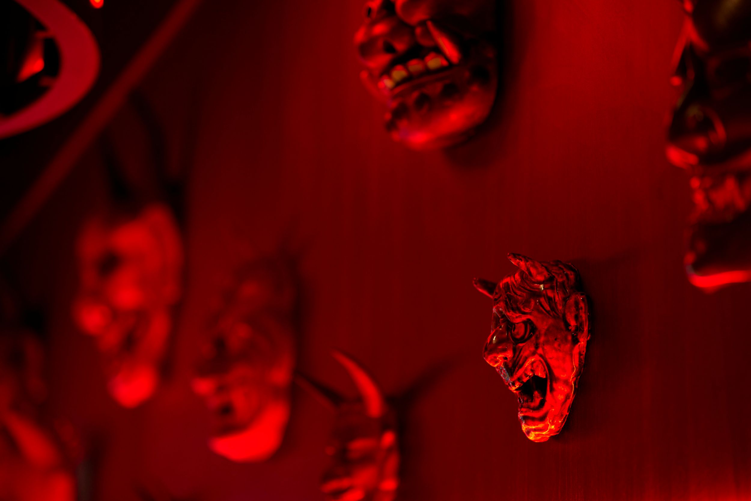
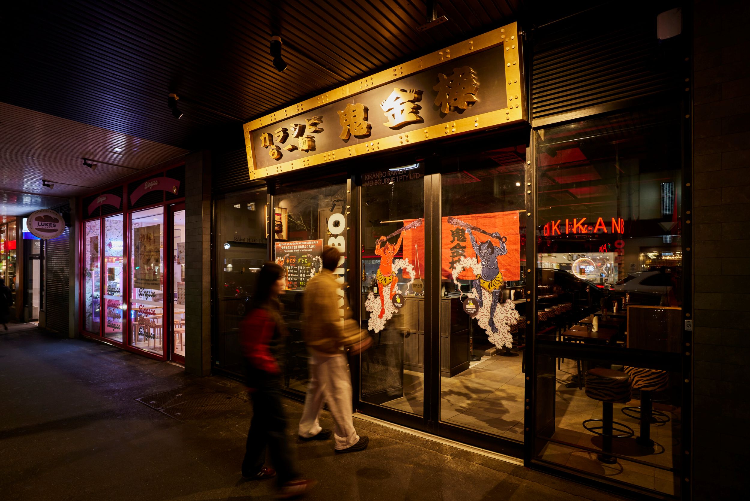
Image Credit : Luminous Photography
Project Commissioner
Project Creator
Project Overview
Kikanbo Melbourne is a bold, multi-sensory dining experience that transports one of Tokyo’s most iconic ramen houses into the heart of the CBD. The interior channels the drama, energy and sensory theatre of the original store, yet reframed through a contemporary Melbourne lens. From the glow of custom lighting to the commanding presence of oni, Japanese demon masks, the space immerses diners in an atmosphere as bold and unforgettable as the ramen itself.
Team
Vincent Choi Lin Su Alison Leung, Crown Shopfitters Martin Cooke, First Chapter Agency
Project Brief
The task was to bring Kikanbo’s cult ramen experience from Tokyo to Melbourne, preserving its fierce spirit while creating an interior that speaks to local diners. The original store is famed for its “ramen to delight all five senses”, a dish accompanied by the thundering of taiko drums, bursts of flame, the intoxicating aroma of spices, and the ominous presence of oni, Japanese demons.
We sought to capture this atmosphere through spatial storytelling. Demon masks march across the walls, glowing under washes of red light. Wooden club maces, an emblem of the oni, are transformed into pendant features above the bar. The entrance doors are dressed with demon vinyl stickers that signal the world within, while traditional Japanese fabric curtains and signage ground the design in cultural authenticity. Every element was chosen to ensure that the spirit of Kikanbo was not only translated but amplified for a Melbourne audience.
Project Innovation/Need
Our innovation lies in reimagining an immersive Japanese dining ritual for an Australian context. Beyond faithfully referencing the brand’s iconic elements, we introduced new design features to enhance the sensory experience.
- Custom feature lighting that spells out “Kikanbo Ramen” in a bold, glowing script, doubling as branding and spatial rhythm.
- A metal shelf installation cut with the restaurant’s name, projecting layered shadows that echo the interplay of fire and spice.
- Demon decor and masks positioned to create an almost processional effect, immersing guests from entry to seating.
The result is not just a replica of Tokyo, but a Melbourne-specific iteration of a cult dining experience, a design that honours the brand while creating something entirely new.
Design Challenge
The central challenge was cultural and spatial translation: the Tokyo store thrives on the intensity of narrow spaces, sensory overload and a fierce atmosphere, while Melbourne diners expect immersion balanced with comfort and clarity. Materials and finishes were carefully selected to capture the raw, fiery energy of the original while working within Australian compliance, construction and sourcing contexts. The result is a carefully balanced interior: red-lit drama paired with efficient seating layouts; walls of oni masks offset by softer textures; and theatrical lighting contrasted with durable, functional finishes. An intricate weaving of spectacle and spatial clarity ensures the dining experience feels both thrilling and welcoming.
Sustainability
Sustainability was addressed through local adaptation. Materials and fabrications were sourced in Melbourne where possible, reducing transport impact while supporting local. Custom fittings such as the feature lighting and joinery were designed for longevity, ensuring durability in a high-use hospitality environment. Spatial efficiency was also key: maximising seating turnover while maintaining atmosphere supports the restaurant’s economic sustainability in a competitive CBD context.
Interior Design - Hospitality - Casual
This award celebrates innovative and creative building interiors where people eat and drink - this includes bars, restaurants, cafes and clubs. Judging consideration is given to space creation and planning, furnishings, finishes, aesthetic presentation and functionality. Consideration also given to space allocation, traffic flow, building services, lighting, fixtures, flooring, colours, furnishings and surface finishes.
More Details

