Key Dates
20 Nov -Late Deadline
19 Dec -Judging
05 Jan 2026 -Winners Announced
-
categories
-
Architecture
-
Interior Design
-
Space Plus
Space Design
-
Product Design
-
Communication Design
-
Graphic Design - Identity and Branding - Property - Commercial
-
Graphic Design - Identity and Branding - Property - Lifestyle
-
Graphic Design - Identity and Branding - Property - Services
-
Advertising & Marketing
-
Service & System Design
Experience Design
-
Digital Innovation
-
Web & App Design
-
Better Future
Transformative Design
-
- quick start guide
- nominate
- past winners
- home
Essence Reversed
MOO-N SPACE DESIGN | Interior Design - International Residential
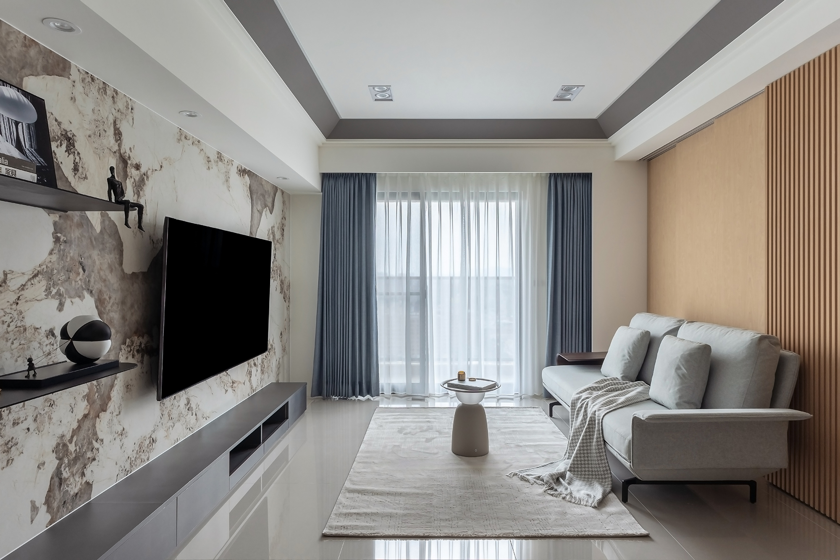

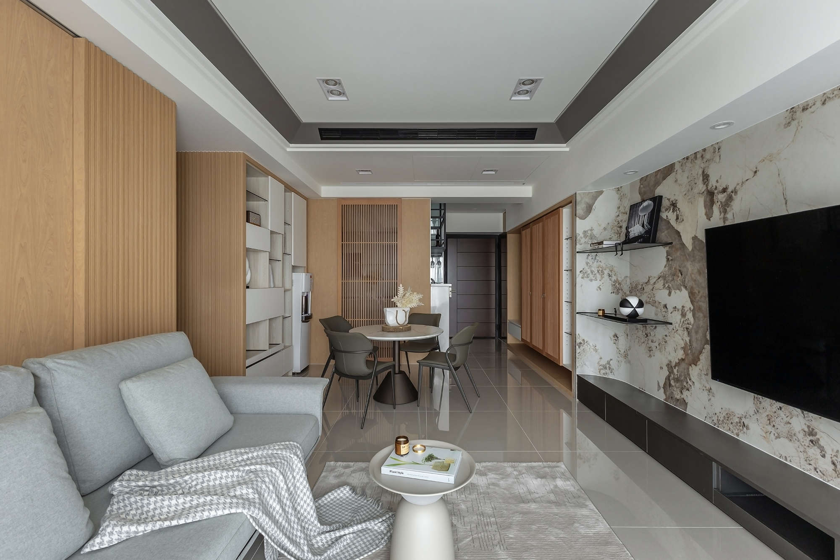
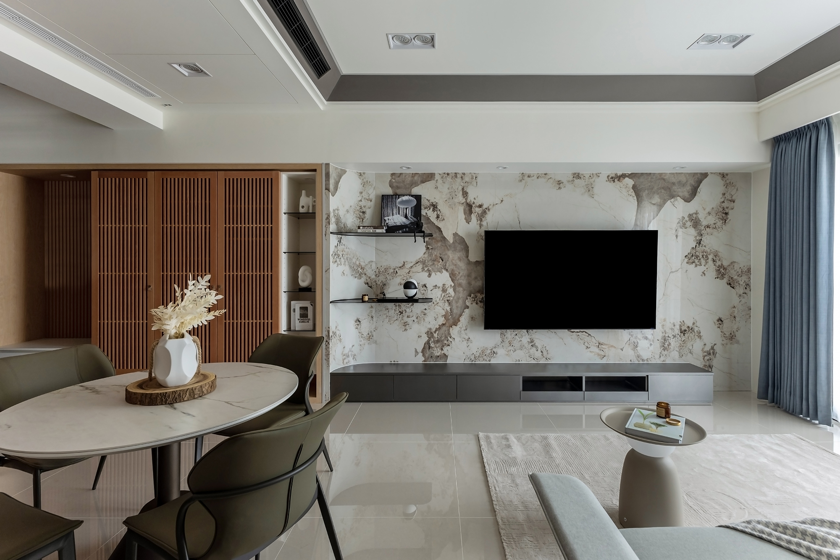
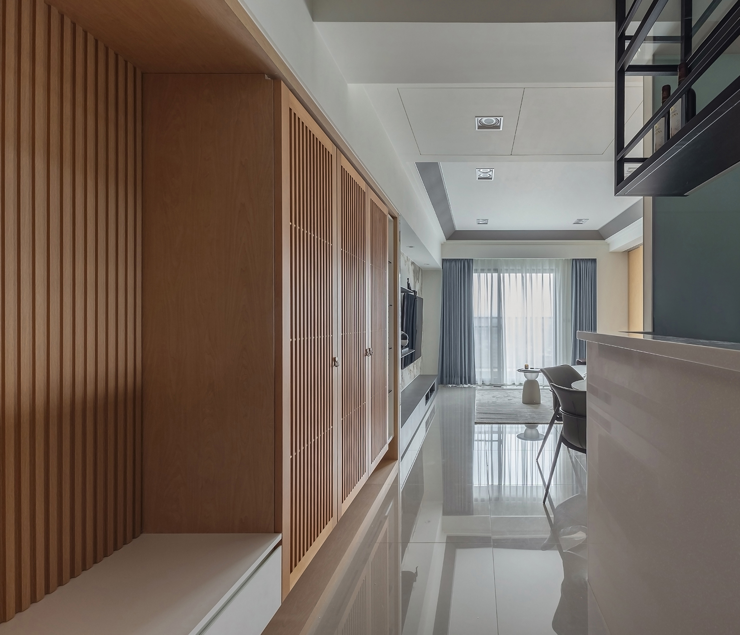
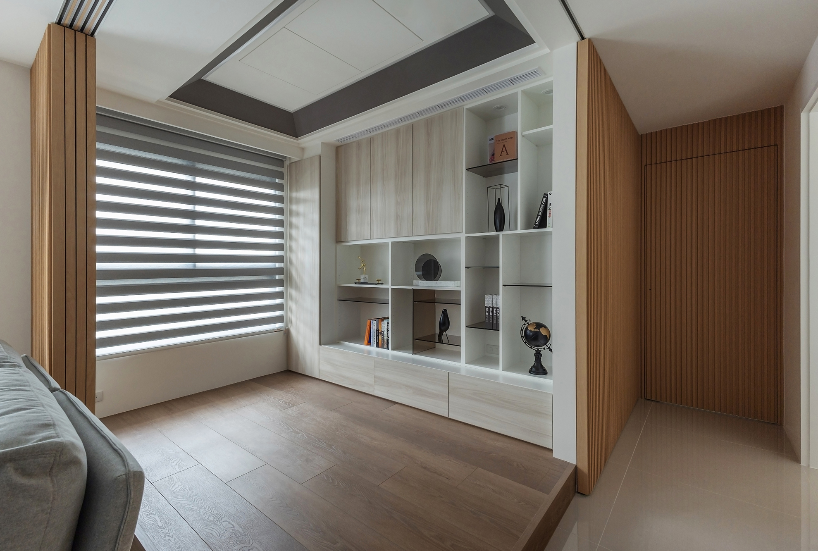
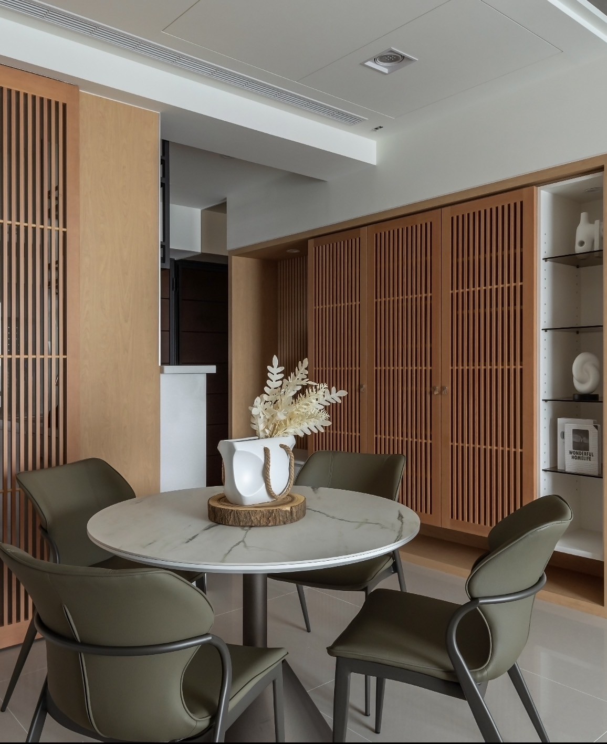
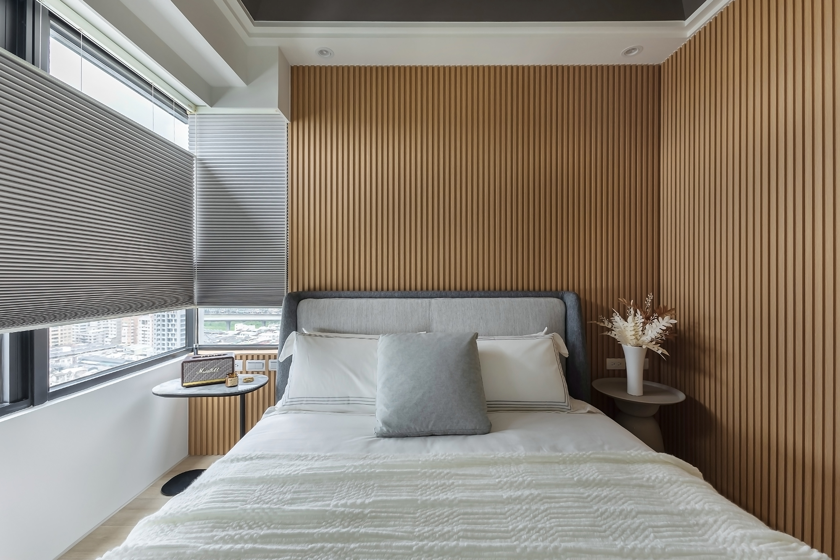
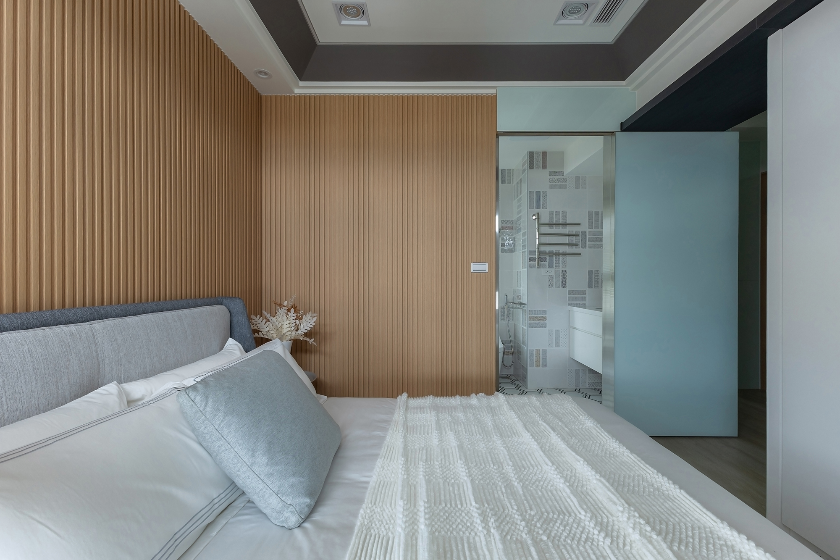

Image Credit : MOO-N SPACE DESIGN
Project Overview
The project is thoughtfully anchored in the concepts of "transparency and order," which resonate deeply with the homeowner's aspiration for stability amid the demands of a high-pressure lifestyle. Notably, the rhythmic interplay of solid and void within the elegantly designed lattice screens artfully guides the flow of light, air, and emotion, thereby cultivating a sense of spatial openness. This openness is achieved while still preserving essential hierarchy and definition throughout the space. Moreover, drawing inspiration from the Japanese ethos of minimalism and refined restraint, the design seamlessly harmonizes the dialogue between rich wood textures and the cool elegance of stone. This delicate balance allows for a rational structure to coexist alongside an inviting warmth, ultimately shaping a tranquil everyday setting. In such an environment, inner balance and serenity can quietly blossom, enhancing the overall experience of daily life.
Organisation
Team
CHAO JAO-WEN
Project Brief
The flow of this exquisite space begins at the entryway, where a beautifully crafted lattice storage wall gracefully defines the welcoming area. As you step further inside, polished quartz tile flooring effortlessly connects the public spaces, enhancing the sense of spatial continuity and elegance. To the right, a semi-open bar flows seamlessly into the kitchen, inviting warmth and conviviality into the heart of the home.
Transitioning into the dining area, one will notice that the wooden lattice sliding doors elegantly delineate the space, offering flexibility in both sightlines and circulation. Here, the dining space centers around a stunning circular table with a textured stone finish, surrounded by stylish army-green chairs that add character and style. Additionally, thoughtfully designed shelving units not only provide essential storage but also serve as a platform for display, thus infusing warmth and personality into the home’s orderly design.
Project Need
The living room showcases a striking light-colored stone wall that elegantly frames the television, becoming a focal point of the space. Notably, the back wall is adorned with beautifully crafted sliding wooden lattice doors that fulfill a dual purpose as both a partition and an architectural feature. As the doors glide open, they seamlessly connect the living room to a versatile multifunctional area, promoting a sense of spaciousness and fluidity. Conversely, when closed, they create a soft facade that enhances the room’s sense of order and privacy.
In this multifunctional zone, the flooring is raised, skillfully delineating distinct levels and adding visual interest. Furthermore, integrated storage and display cabinets serve as functional transitional elements that bridge private areas, ensuring that lifestyle flexibility is preserved without compromising aesthetics. This thoughtful design approach not only enhances the overall usability of the space but also elevates its sophistication and charm.
Design Challenge
The private quarters significantly enhance the overall design aesthetic, creating a harmonious and inviting atmosphere. As one enters the dressing area, they are greeted by elegant glass partitions and open shelving, both of which are beautifully complemented by indirect lighting. This soft glow not only adds warmth but also creates a crisp, refreshing ambiance.
Into the primary suite, the vertical wooden slats of the headboard evoke a sense of stability and grounding, establishing a serene focal point for the space. Meanwhile, the bathroom weaves a captivating modern rhythm through its carefully selected patterned wall tiles and striking hexagonal floor tiles. These elements infuse the area with distinctive personality, contributing to an overall lived-in feel that is both stylish and welcoming.
Sustainability
The design masterfully strikes a harmonious balance between functionality and durability. By incorporating elegant woodwork and innovative modular cabinets, the space maximizes storage efficiency while maintaining an aesthetically pleasing look. Additionally, the choice of engineered stone and versatile stone slabs not only enhances the visual appeal but also simplifies cleaning and maintenance tasks. Furthermore, the abundance of natural light, combined with thoughtful fluid circulation, significantly reduces energy dependence, creating an environment that feels open and inviting. Ultimately, this space is a seamless blend of aesthetics, warmth, and sustainability, where each element contributes to an overall experience of comfort and style.
Interior Design - International Residential
Open to all international projects this award celebrates innovative and creative building interiors, with consideration given to space creation and planning, furnishings, finishes, aesthetic presentation and functionality. Consideration also given to space allocation, traffic flow, building services, lighting, fixtures, flooring, colours, furnishings and surface finishes. <div><b>
</b></div>
More Details

