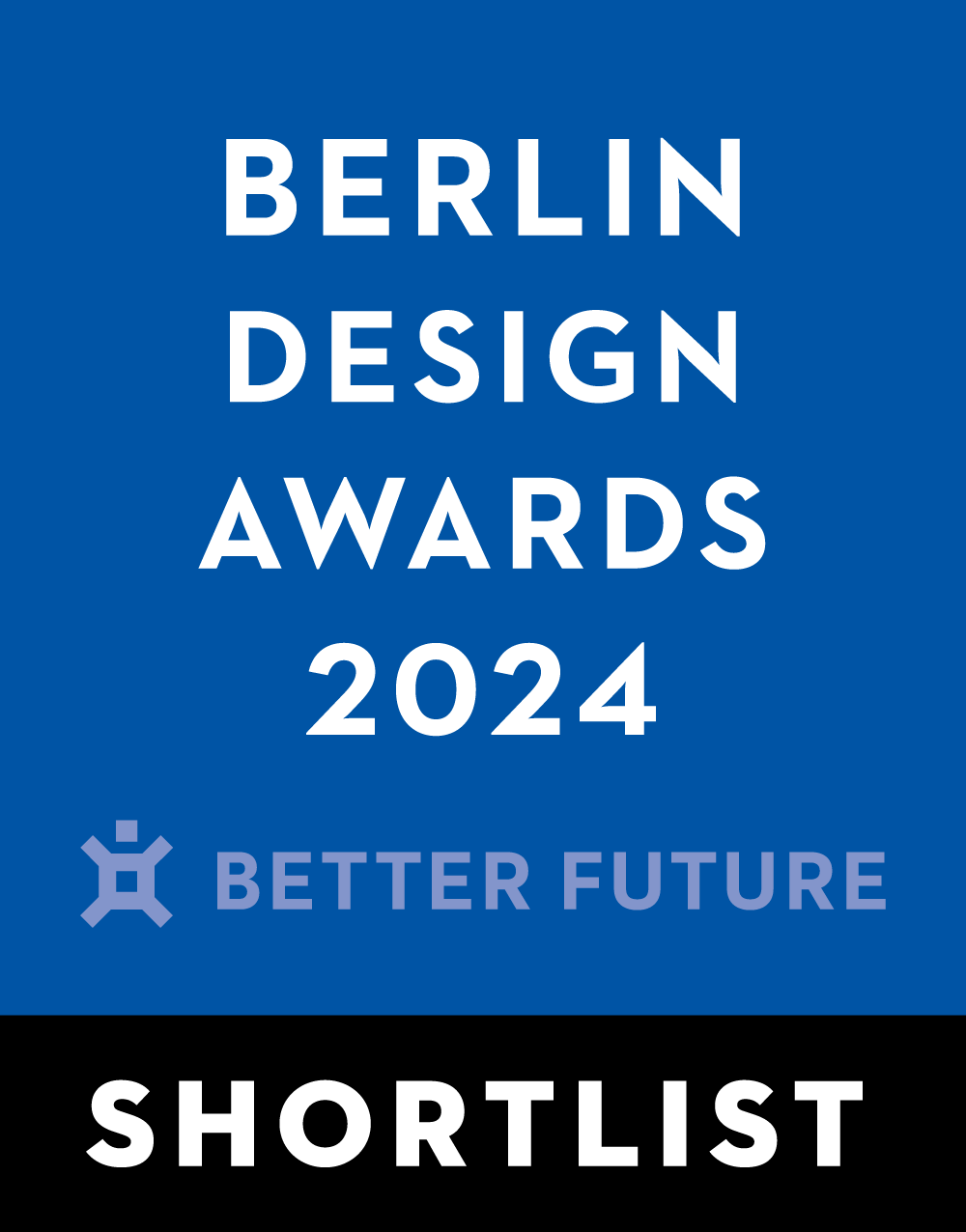Key Dates










Image Credit :

Project Overview
This dwelling is a prime example of how to effectively incorporate the four fundamental design elements of "point, line, surface, and body" to achieve a minimalist and refreshing ambiance. The light color scheme further elevates the overall aesthetic of the home, promoting mental clarity and a sense of tranquility.
Organisation
Team
Eva Huang
Project Brief
The residence belongs to a newlywed couple who also had their sights set on preparing for their future children. As such, the design includes a designated play area for kids, ensuring that their needs are met in a safe and enjoyable space. By prioritizing modern and adaptable design features from the outset, we have eliminated the need for additional construction or remodeling in the near future. This aligns with our goal of global sustainability and ensures that the home remains relevant and practical for years to come.
Project Innovation/Need
As you step inside the house, you'll immediately notice the warm, comforting woodwork and beautiful paintings that create a serene and natural ambiance. It's the perfect place to unwind from the stresses of daily life and clear your mind and body. The paint has a subtle vignette effect that adds a delicate texture to the walls. In the living room, the TV wall has a unique curved design that cleverly resolves feng shui concerns and adds a softness to the space.
Design Challenge
The TV cabinet has a skeleton grille design that provides ample storage space for TV systems, receivers, and other equipment, while also ensuring proper cooling. The designer also included a storage room next to the living room and display cabinets to meet the homeowner's storage needs. A children's play area is located behind the living room sofa, and a half-wall design defines the area, making it convenient for the couple to care for their children in the future. The corners are mostly curved to minimize the risk of injuries, ensuring the safety of children's activities in the space.
Sustainability
This project prioritizes aesthetics and environmental friendliness, reflecting the designer's commitment to creating a high-quality space. The entire room is painted with eco-friendly, non-toxic, odorless, and zero-formaldehyde paints, ensuring that it is safe for human health and the environment. Additionally, the space features a total heat exchanger that regulates indoor temperature, removes indoor air pollution, and provides a healthy and secure living environment while reducing energy consumption and carbon emissions. Overall, this project prioritizes "Habitat Health," "Eco-Health," "Human-Based Health," and "Planet Earth Sustainability," among other environmental benefits.
Interior Design - International Residential
This award celebrates innovative and creative building interiors with consideration given to space creation and planning, furnishings, finishes and aesthetic presentation. Consideration also given to space allocation, traffic flow, building services, lighting, fixtures, flooring, colours, furnishings and surface finishes.
More Details

