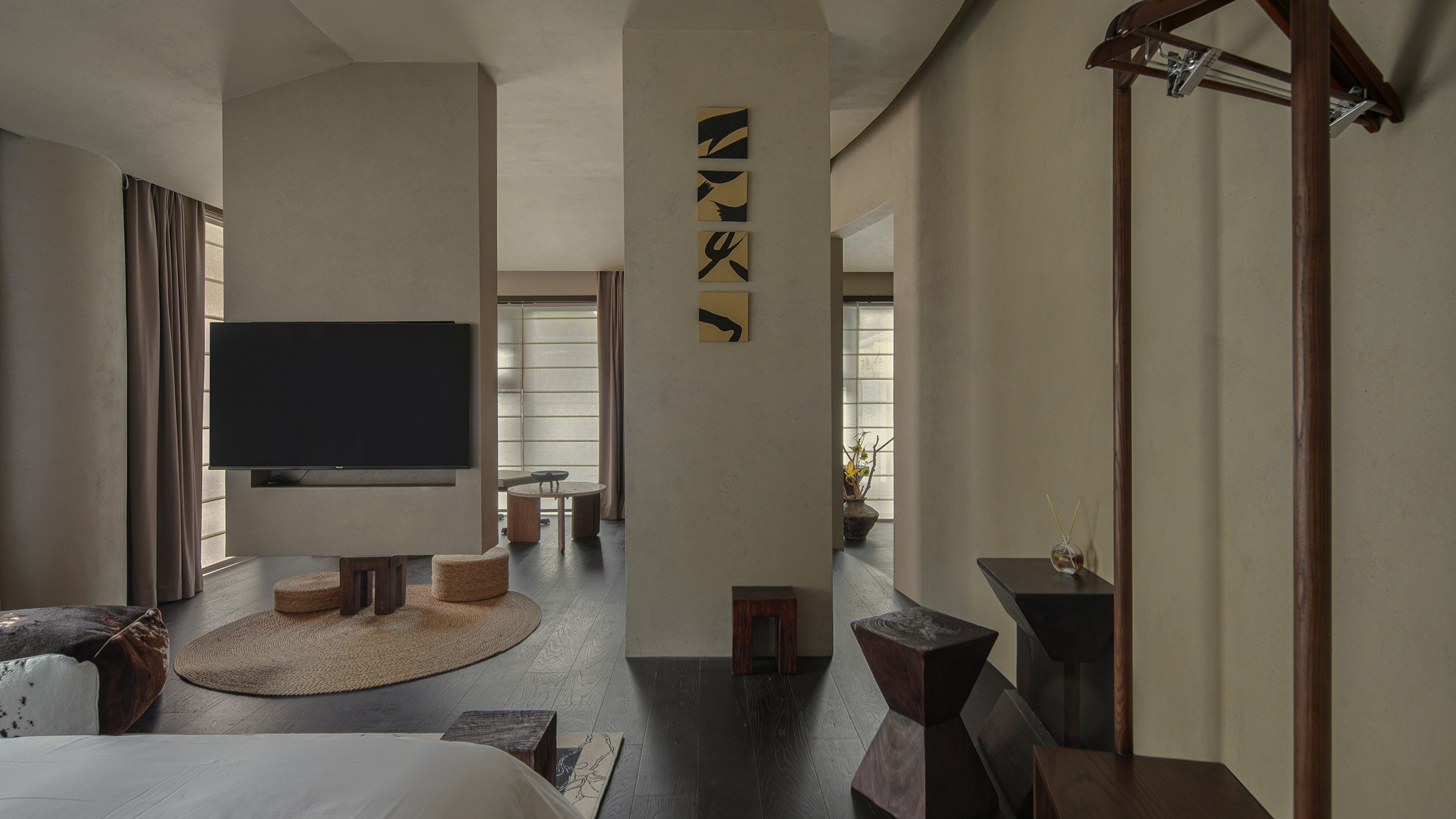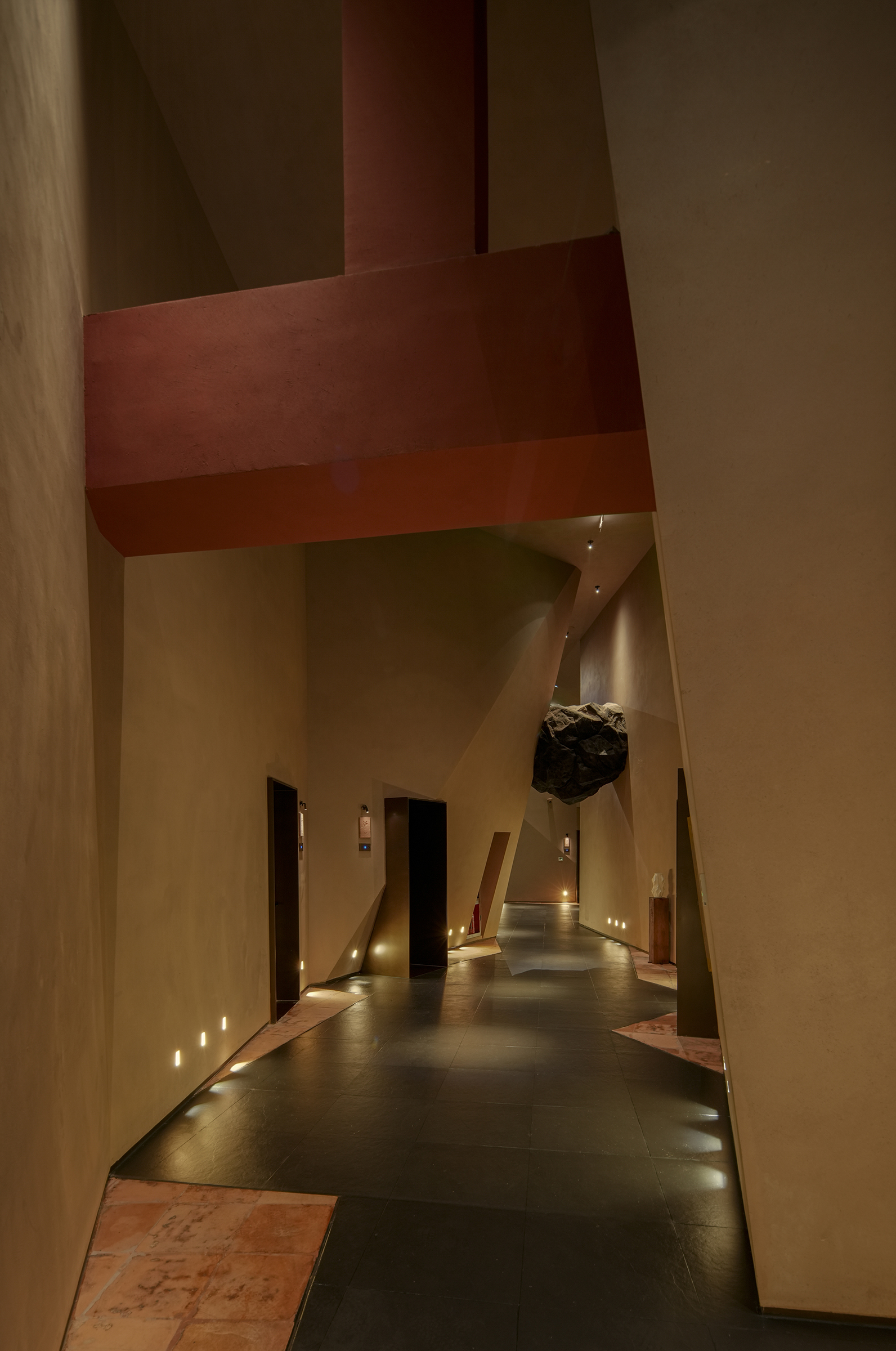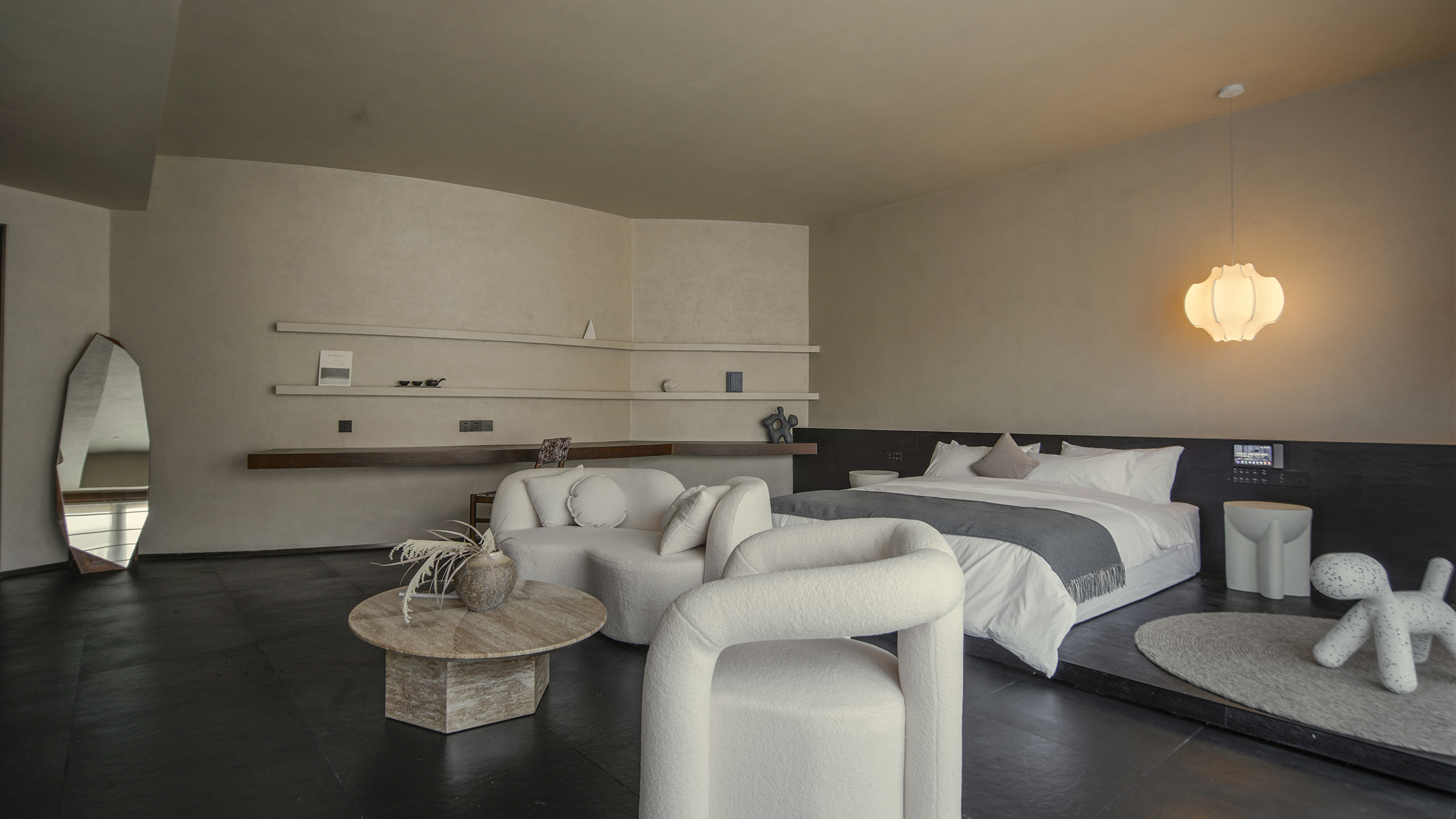Key Dates










Image Credit : L'atelier de leon

Project Commissioner
Shaanxi Yanyin Shanxian Hotel Management Co., Ltd
Project Creator
Xi'an JYFB Hotel Management Company Limited
Project Overview
The building is located in the heart of the Big Wild Goose Pagoda Scenic Area, just 200 meters away from the pagoda itself. A single, double "Hui" structure is positioned directly to the east of the Big Wild Goose Pagoda, featuring an antique style created with cast-in-place concrete and covering an area of 3,000 square meters. Surrounded by the historical and cultural atmosphere of the Big Wild Goose Pagoda and Dacien Temple, both National 5A Scenic Spots, the owner envisions this homestay to seamlessly integrate the scenic surroundings with its accommodation function. The aim is to create a tranquil retreat within the bustling tourist area, connecting the Zen-like serenity with the vibrant charm of local life.
The unique double "Hui" layout, with its dual inner courtyards, offers diverse possibilities for the homestay design.
Key design considerations include: how to harmoniously integrate the building’s uniquely recreated rustic exterior within the scenic context with the entrance to the homestay; how to make the concrete structure with its lofty ceilings and sloping roof more suitable for guest accommodation and daily living; and how to maximize the number of rooms offering pleasant views of the Big Wild Goose Pagoda.
Team
Chenri Zhang, Shisheng Chen, Yuehong Li
Project Brief
The imagery of wild geese flying overhead has become the central theme of this design, drawing inspiration from natural elements such as "valley," "water," "stone," "light," and "fog" to guide the spatial zoning. Each public space is imbued with its own unique natural design attributes, transforming the environment into a dynamic interplay of heights and depths, brightness and shadows, flowing lines and jagged edges, rugged or narrow valleys, streams, boulders, skylights, or dense mist. Through the use of internal structures and custom textures, the space is designed to evoke a sense of timelessness, liberating visitors from the fast-paced rhythm of urban life. It aims to lead the mind inward, allowing a brief escape from reality through these natural elements and fostering an experience of wandering through nature. Li Bai, a poet of the Tang Dynasty, once employed personification to depict geese as understanding human emotions and carrying away sorrow.
Drawing from this idea, we envision the traveler within this remarkable pagoda-viewing landscape as a wild goose soaring above Ci'en Temple, gazing upon the pagoda, valleys, flowing water, crowds, and bustling markets. As the sky changes, so does the scenery, shifting with each step. Our simple yet heartfelt hope is that all visitors and guests who come here will experience this sense of ease and tranquility.
Project Need
The welcoming pine and landscape stone at the main entrance symbolize a tranquil retreat amidst the bustle, while the continuous sound of wind chimes beneath the covered bridge entices guests to explore the venue further. The design's foundation is established on a new order, where the recessed positioning of the main entrance allows for a well-organized flow of movement, providing guests with a sense of ceremony and exclusive privacy.
The design of the entire second floor focuses on the relationship between material purity and spatial richness, striving to maintain a harmonious balance between ambiance and emotion, allowing the space to be presented in its most refined form. By respecting the original building's structure and texture, the design incorporates new elements, inner courts, and corridors, while adding dynamic pathways from different perspectives on the second floor. This approach revitalizes the old building, creating layers of depth and order and crafting an aesthetic of living with natural elements.
Each themed accommodation area is both independent and interconnected, enabling seamless transitions to meet the diverse functional needs of the guests. To maintain the integrity of the space's main tone while considering the budget, the use of artistic paint is deliberately restrained, running through all areas to create a base canvas reminiscent of "old rice paper." The addition of aggregates in the paint further enhances this handmade paper making texture.
Design Challenge
A key focus of this spatial design is how to pay homage to the Big Wild Goose Pagoda, a world-renowned stupa. By integrating natural elements throughout all spaces, the design aims to reflect the essence of the original Tang-style architecture. The existing tall spaces and double-sloped roof provide the perfect canvas for establishing a new spatial order, where the dialogue and interplay between the old and the new evoke a tension and an undefined style.
This approach invites visitors and guests to embrace this sense of uncertainty, to experience the textures and compositions in each area, and to reinterpret the weighty cultural heritage of this ancient capital with a lighter, more vibrant aesthetic. The goal is to create a sense of freedom that fosters genuine, unfiltered interaction. How can a serene homestay be created within a bustling 5A scenic spot? How should the functions be divided? How can the building’s unique vantage point for viewing the pagoda be best utilized? During the space and function design process, it is crucial to offer fresh perspectives on this concrete antique building, which exists under the unified planning of a 5A-level scenic spot.
Revitalizing the overall business potential of this building, and determining the design language that would make the second-floor spaces more appealing and enhance the brand, became central to our solution.
Sustainability
The choice to reuse materials from abandoned ancient buildings also aims to imbue the new space with a sense of old-world living. All materials are red pottery tiles sourced from old residences or ancestral halls in Fujian, bearing the marks of local life and traces of actual usage. These elements carry the spirit of those who have lived and worked there, adding a genuine sense of history and life. The journey of these materials, brought over long distances, represents the efforts and hopes of those who have labored for their reuse. Under the interplay of black floor tiles and red copper dividing lines, they shine with renewed brilliance.
Interior Design - International Hospitality - Stay
Open to all international projects this award celebrates innovative and creative building interiors, with consideration given to space creation and planning, furnishings, finishes, aesthetic presentation and functionality. Consideration also given to space allocation, traffic flow, building services, lighting, fixtures, flooring, colours, furnishings and surface finishes. <div><b>
</b></div>
More Details

