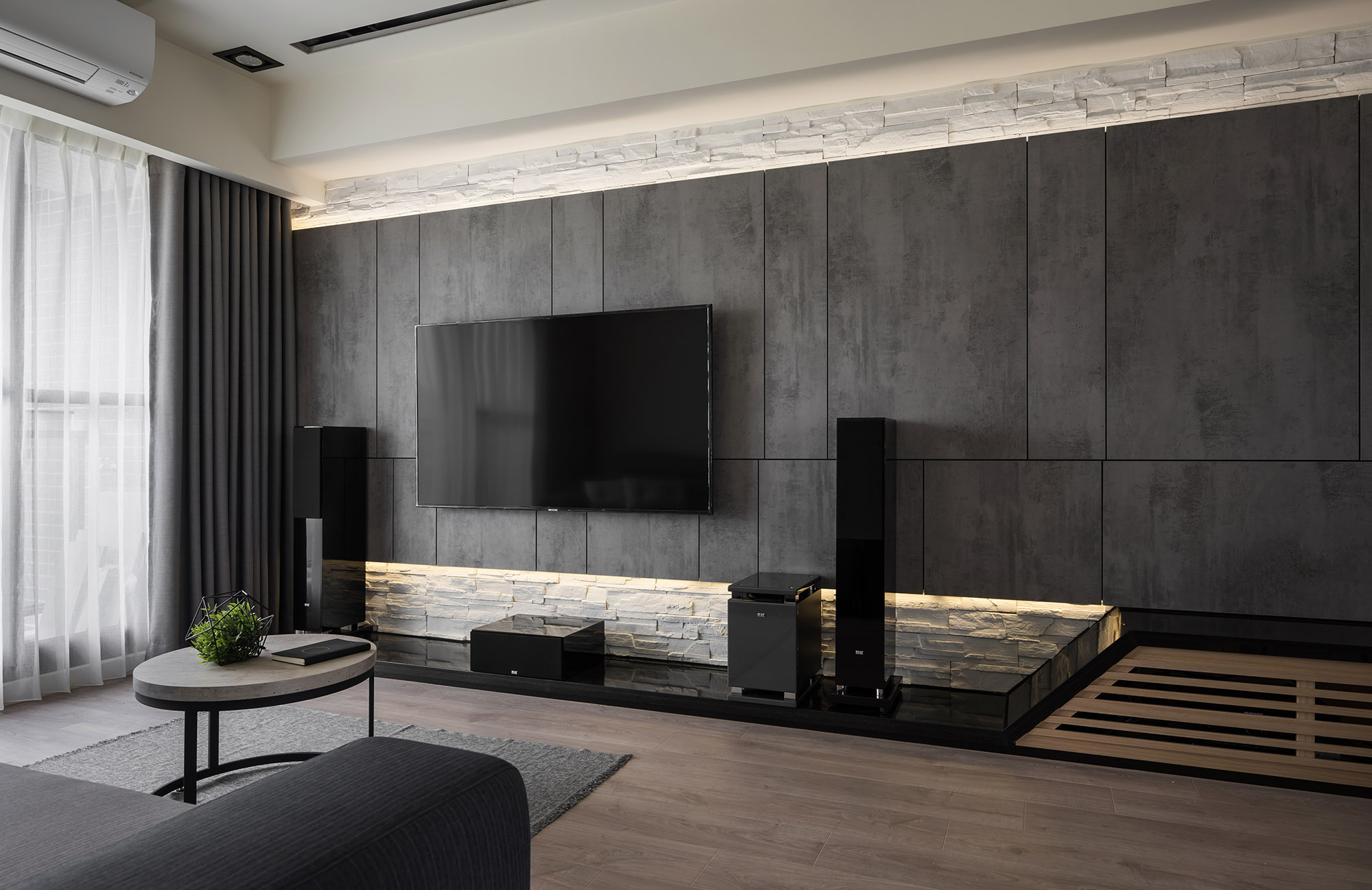Key Dates










Image Credit :

Project Commissioner
Project Creator
Project Overview
Inspired from the Japanese style, the designer for this short stay apartment interior design decorates the house on the basis of the natural stones and light-color woods that add the warm textures in the space essentially embellished with the zero scale of chroma.
Team
Jia-Ru, Chen
Project Brief
The open public area manifests the smooth and astute features. The remarkable adroit design allows the visitors to enjoy the stay without being confined by the building structures. The design of close kitchen, in addition, encloses the dining room and study room in the same space where, with no kitchen smoke and lively living room, spawns the serene and laid-back ambience. The indoor space moderately decorated with the iron pieces, iron-grey stones, industrial features and Japanese-style textures has created its unique and innovative aspects.
Project Need
The living room is essentially decorated with the grey tone, where the natural wood veneers and the extensive TV wall made of dark fair-faced concretes and cultured stones create the composed and serene atmosphere. The natural decoration materials, furthermore, add the plain sense of sight.
Design Challenge
In the house, the open traffic flows congruously integrate the dining room and study room. The dining room, adjoining the living room on the right side, is decorated with the dining cabinet and wood table that consistently correspond to the entryway decorated with the wood grilles, and harmonize the arrangement of colors as well. Different from the design combining the study room and living room, the study room design, adjoining the dining room in the rear, uses the open wood shelves and the large L-shape table. The decoration materials combining the iron pieces and the woods in dark and light colors accentuate the stylish design and practical function. The pragmatic aspect of design taking into consideration the carrying and storage capacities is unique feature in this interior design plan.
Sustainability
The bedroom decorated with the light-grey woods, clear glass and grey fabric headboard consistently expose the gentle mood. Though consistently corresponding to the colors in the public area, the colors in the master bedroom create the different aura. In response to the size of space, the dressing room is overhauled into the open space with the open hanging rail and storage collection that brighten and broaden the visual perceptions. The consistent arrangement of colors change in response to the different atmosphere manifests the diverse design styles.
Interior Design - International Hospitality
Open to all international projects this award celebrates innovative and creative building interiors, with consideration given to space creation and planning, furnishings, finishes, aesthetic presentation and functionality. Consideration also given to space allocation, traffic flow, building services, lighting, fixtures, flooring, colours, furnishings and surface finishes. <div><b>
</b></div>
More Details

