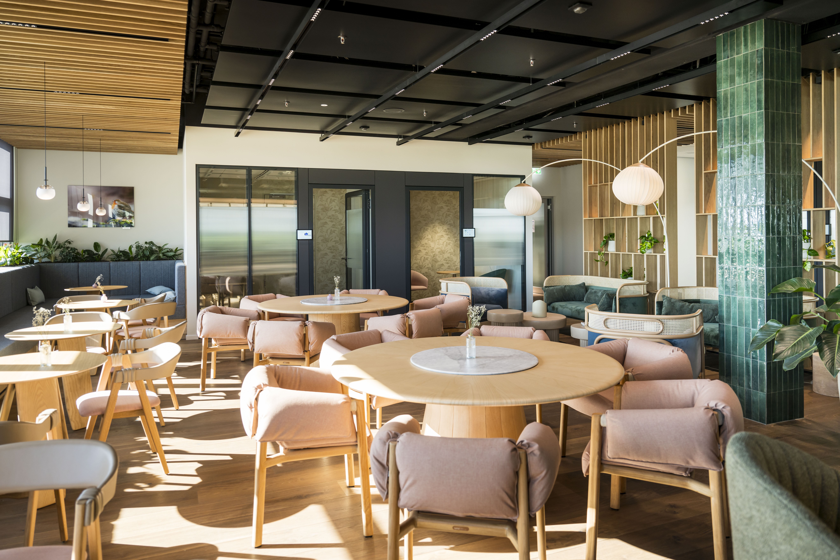
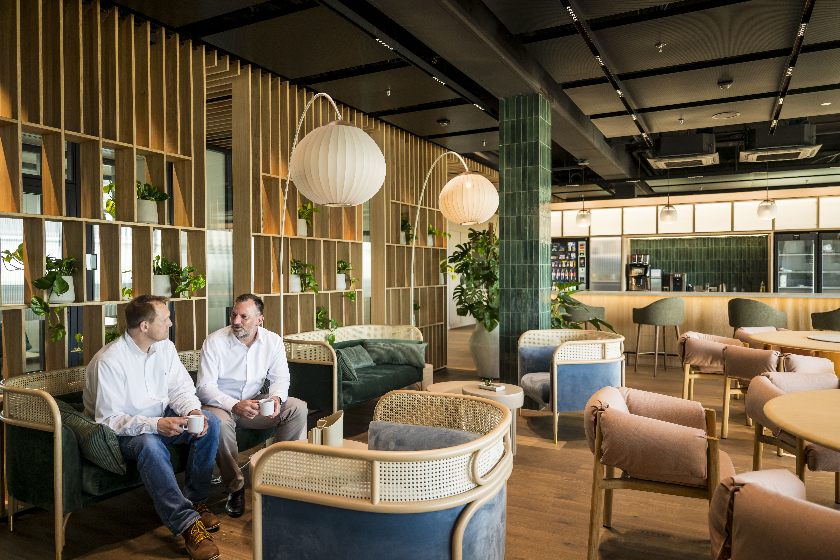
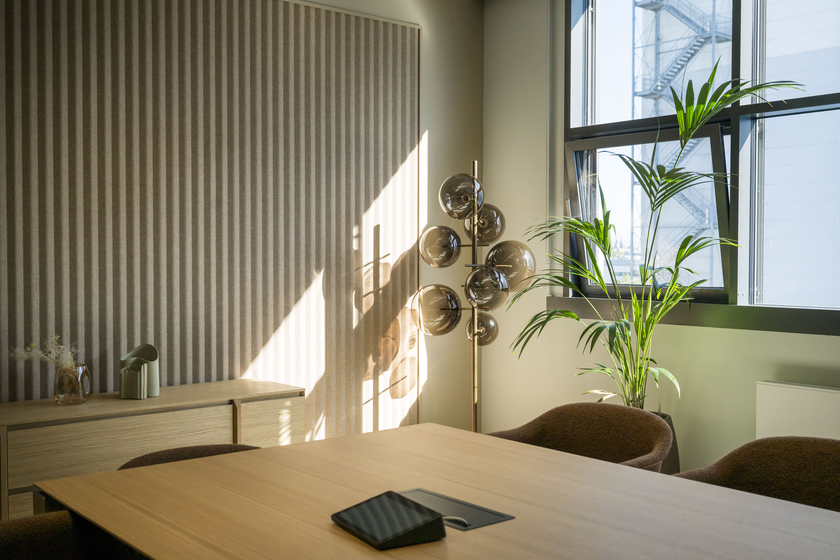
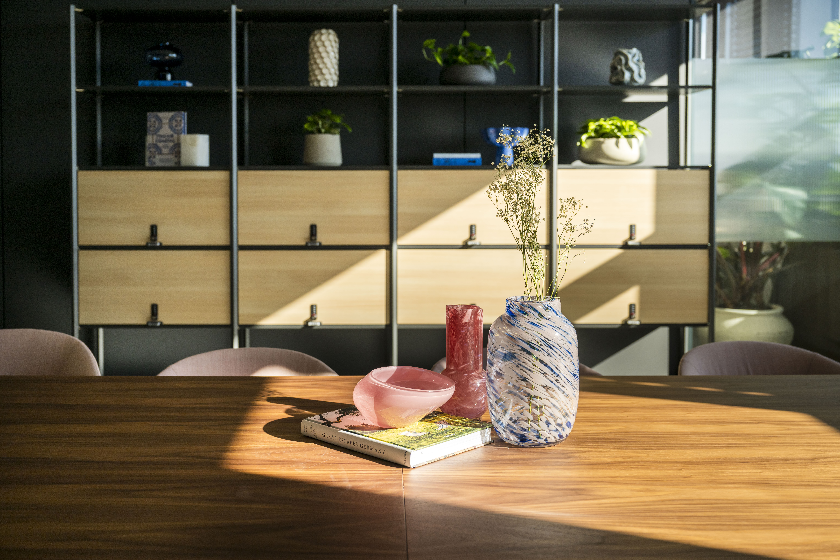
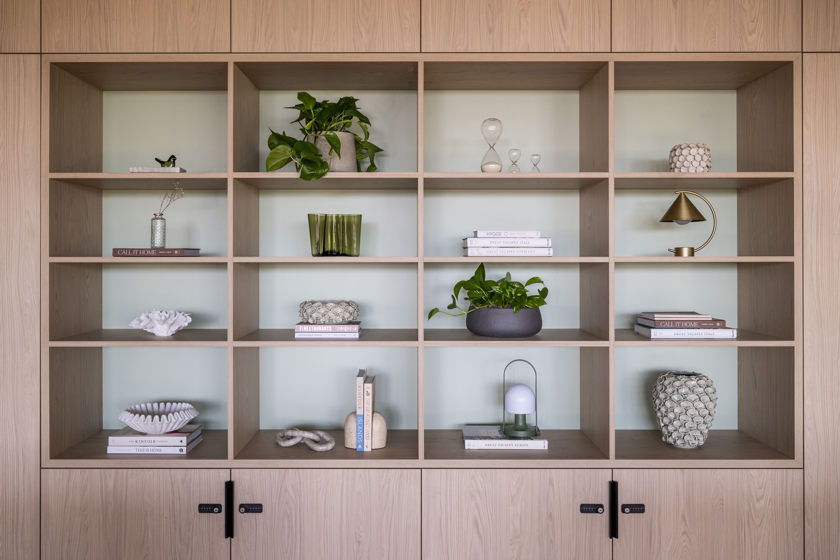
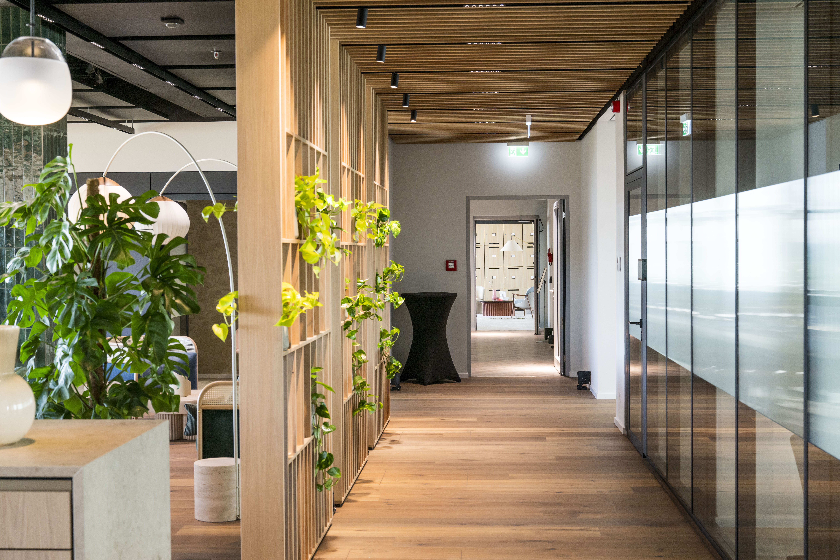
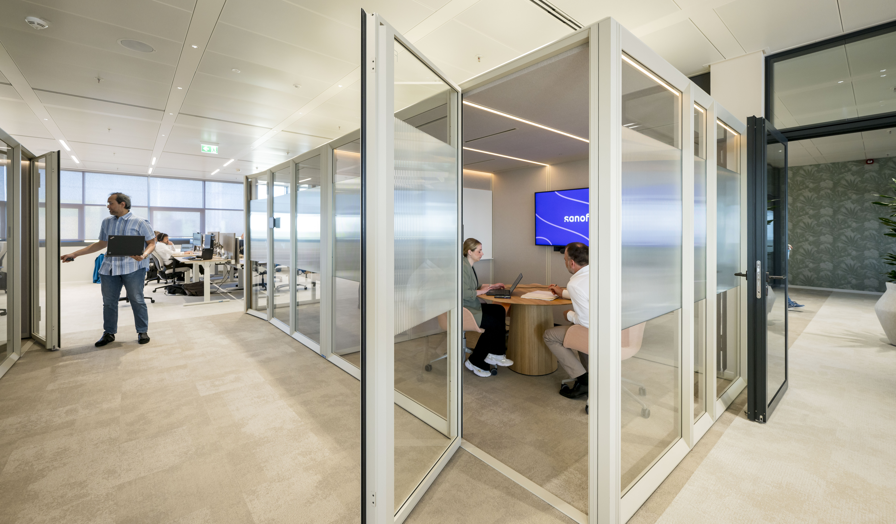
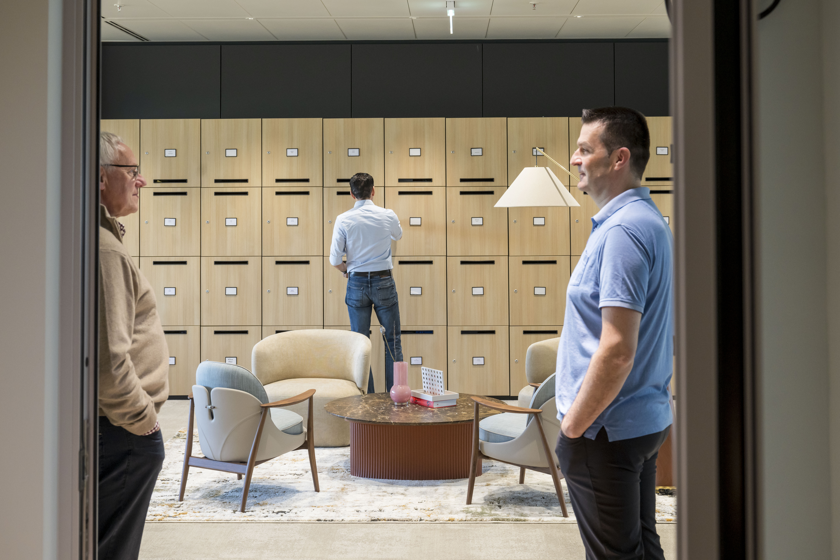
Project Overview
The Sanofi moves - H450 project is a transformative initiative aimed at reimagining the workspace at the H450 building in Frankfurt am Main, Hesse, Germany. This project involves the re-fit of the 1st to 5th floors, following Sanofi's WorkX Strategy, which focuses on creating a workplace that enhances the company's culture and aligns with its aspirations.
Organisation
Team
We are applying on behalf of our team, Real Estate and Workplace Experience.
Design Team: Gensler
Project Brief
The Sanofi moves - H450 project is a groundbreaking initiative set to redefine the workspace at the H450 building in Frankfurt am Main, Hesse, Germany. This ambitious project aims to transform the 1st to 5th floors, adhering to Sanofi's innovative WorkX Strategy. These guidelines are designed to create a workplace that not only enhances the company's culture but also aligns with its aspirations for the future.
One of the most exciting aspects of this project is the transformation of the 5th floor into the "Social Heart." This vibrant hub is designed to foster employee interaction and collaboration, featuring a welcoming lounge area, a restaurant-style section, larger meeting rooms, smaller focus rooms, and a well-equipped kitchen area. The Social Heart's versatile layout and thoughtful decor create a warm, inviting atmosphere that promotes both productivity and well-being. By repurposing an empty floor into this dynamic communal space, the project not only optimises the building but also fosters a stronger sense of community among employees
Project Innovation/Need
The Sanofi moves - H450 project stands out for its innovative approach to workplace transformation. One of the most novel aspects of this project is the creation of the "Social Heart" on the 5th floor. This dynamic hub was designed to foster employee interaction and collaboration, transforming an empty floor into a vibrant communal space. The Social Heart features a welcoming lounge area, a restaurant-style section, larger meeting rooms, smaller focus rooms, and a well-equipped kitchen area. This versatile layout promotes both productivity and well-being, accommodating different work styles and encouraging spontaneous exchanges.
By repurposing an empty floor into this multifunctional space, the project not only optimises the building but also fosters a stronger sense of community among employees. This innovative design solution addresses the challenge of creating a vibrant, multifunctional space that enhances employee interaction and collaboration.
Design Challenge
The Sanofi moves - H450 project faced several design challenges, primarily centred around change management and adaptability. Transforming the H450 building from a traditional office to an innovative WorkX environment required addressing the diverse experiences and expectations of the employees. Some team members were accustomed to open spaces but attached to their dedicated workstations, while others were transitioning from traditional cell offices. This led to initial resistance, as employees struggled to envision the benefits of the new work environment.
A significant challenge was the transition to paperless operations, particularly for the Manufacturing & Supply (M&S) teams, including Quality and Device Development, who relied heavily on physical documentation and sample storage. To mitigate these concerns, a six-month test phase was implemented, introducing key WorkX elements before the full re-fit. This approach involved the Works Council from the start and aligned closely with them, significantly reducing resistance.
Flexibility was crucial in adapting the WorkX guidelines to accommodate teams with specific storage needs. The decisive moment came when the first teams moved in after the re-fit, and employees experienced the benefits of Activity-Based Working firsthand. This shift in attitude highlighted the importance of careful planning balanced with flexibility to meet user needs. The journey taught the team that successful workplace innovation requires a combination of strategic planning and adaptability to address the unique needs of different teams.
Sustainability
The Sanofi moves - H450 project has a strong commitment to sustainability, which is validated by the prestigious DGNB Gold certification from the German Sustainable Building Council. This certification recognises the project's comprehensive approach to environmentally responsible design.
Here are some key aspects of the project's sustainability approach:
Circular Economy in Action: Instead of purchasing all new furniture, the project partnered with a local manufacturer to refurbish 382 office chairs and desks. This circular approach gave new life to existing resources—chairs were reupholstered while desks were modified with new countertops and adjusted dimensions to fit the new space requirements.
Resource Optimisation: The project strategically reduced copy stations from three to one per floor, significantly decreasing energy consumption and paper waste. Additionally, an enhanced recycling program features centralised waste collection points in kitchen areas with five distinct waste streams, making proper sorting intuitive and accessible.
Adaptive Reuse: By working within existing structural frameworks rather than demolishing and rebuilding, the project substantially reduced its carbon footprint and construction waste.
These efforts highlight the project's dedication to sustainability through local sourcing, reusing materials, reducing energy consumption, and minimising waste. This holistic approach not only benefits the environment but also supports the project's economic sustainability.
Tags
Environmental Design
This award celebrates innovative and creative design for environmental projects. Consideration given to materials, finishes, sustainablility and environmental impact.
More Details

