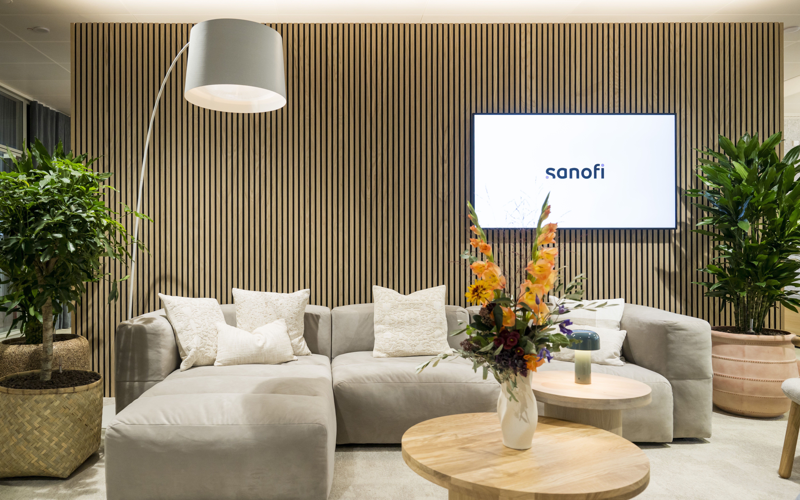
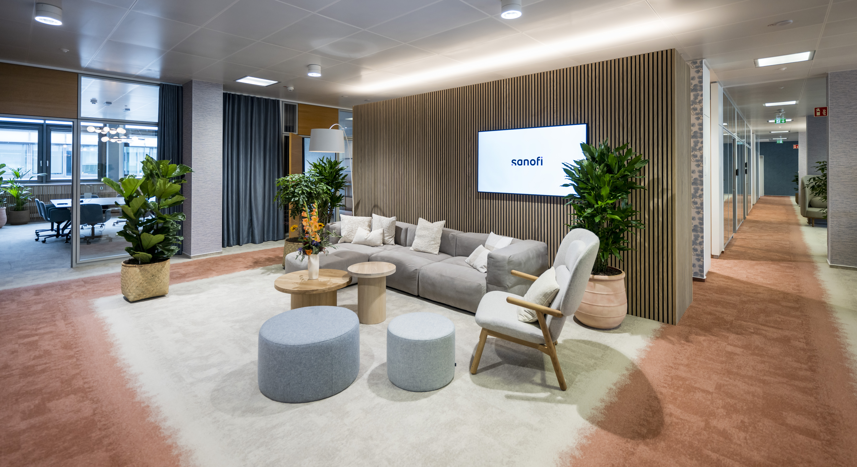
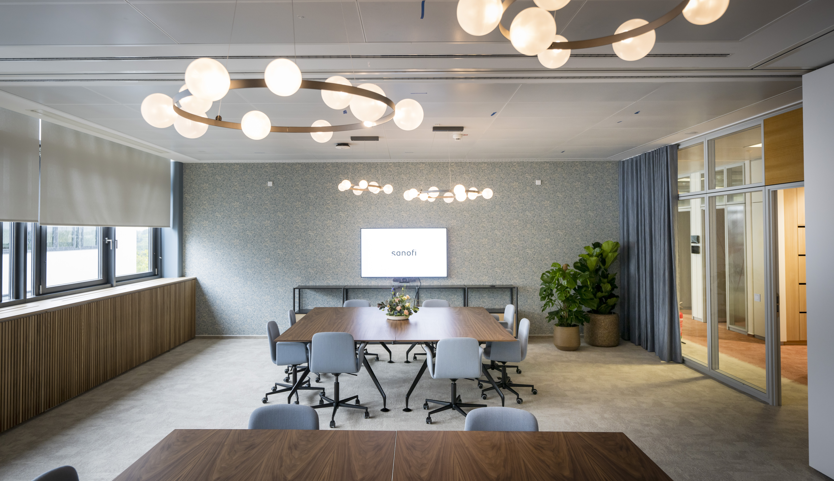
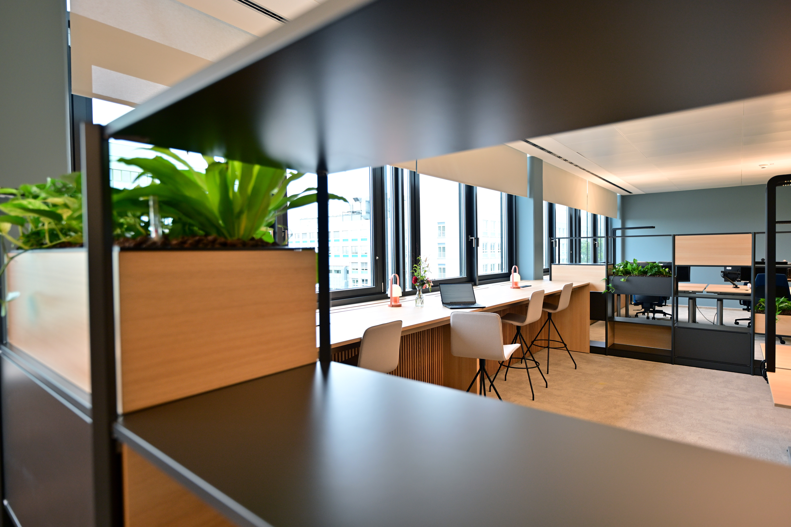
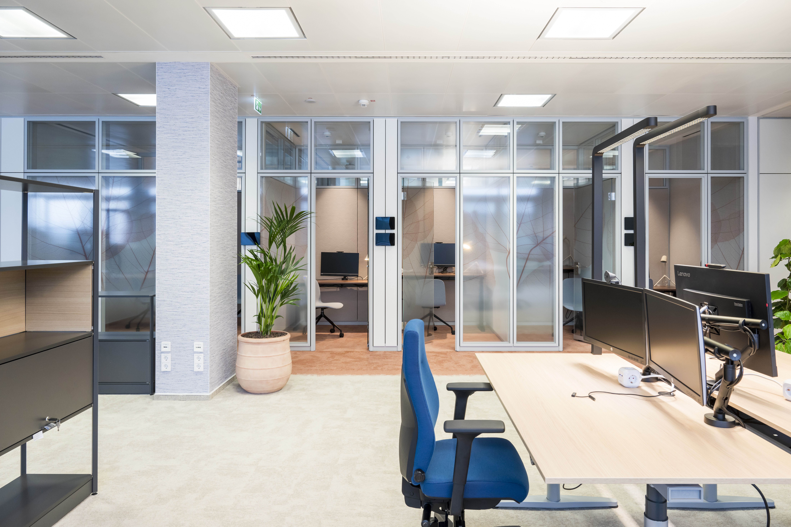
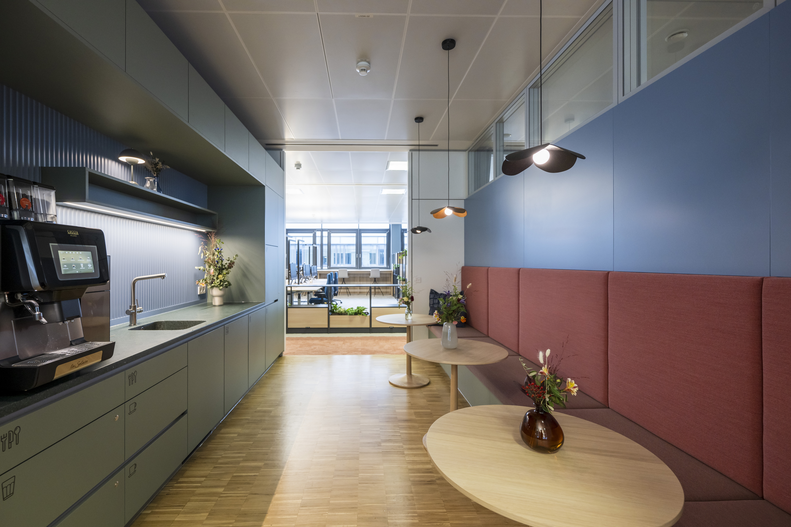
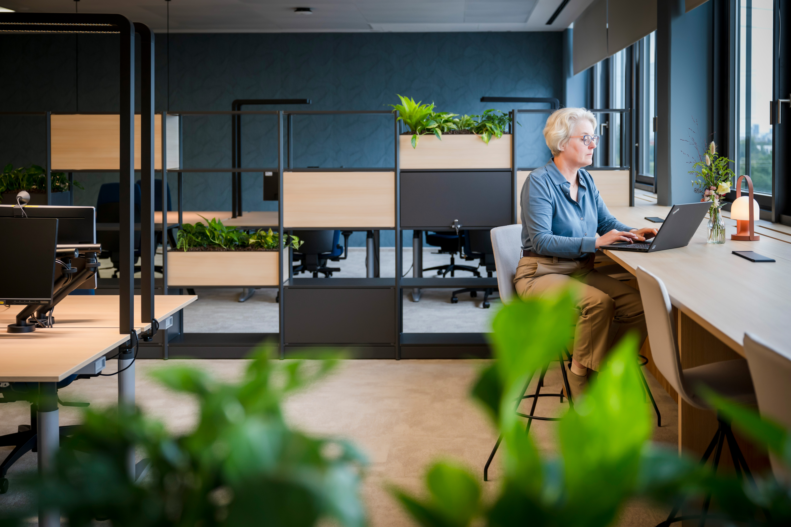
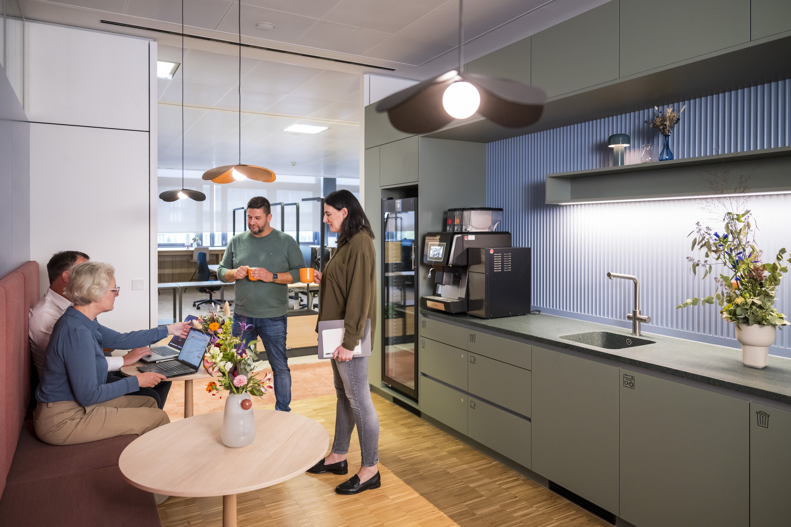
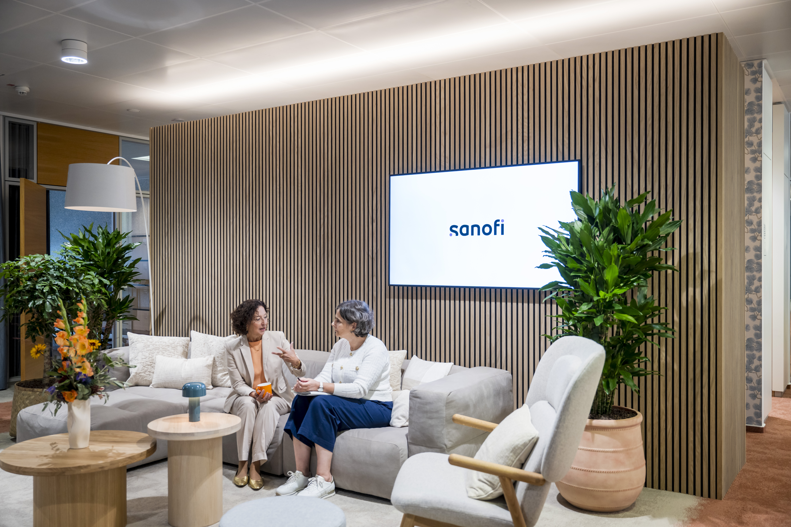
Project Overview
Sanofi moves - G879 is a pioneering workplace transformation project in Frankfurt, Germany, serving as the pilot for Sanofi's innovative WorkX initiative. The project involves the re-fit of 2,664 sqm across three floors (2nd-4th) in a multi-purpose R&D building, accommodating 230 tenants. Completed in 2024, this renovation breaks away from traditional corporate design, being the first in the Industrial Park to do so. The space seamlessly integrates laboratories and office areas while following Sanofi's WorkX guidelines, which focus on enhancing company culture through flexible workspaces, activity-based working, and state-of-the-art collaboration areas. The project stands out for its successful blend of innovation, sustainability, and inclusive design principles.
Organisation
Team
We are applying on behalf of our team Real Estate and Workplace Experience.
Design Team: Gensler
Project Brief
Sanofi moves - G879 represents a bold departure from conventional corporate environments, transforming a traditional laboratory building into a vibrant, future-focused workspace. As the pioneering pilot for Sanofi's WorkX initiative in Frankfurt, this project doesn't just redesign space—it reimagines how work happens.
The 2,664 sqm renovation across three floors breaks new ground as the first building in the Industrial Park to shed traditional corporate design constraints. Here, R&D innovation meets workplace innovation, with flexible spaces that adapt to different work modes, technology-enhanced collaboration areas, and biophilic elements that bring nature indoors. The result is a workspace that doesn't just house 230 professionals—it inspires them, connects them, and elevates their collective potential in ways that traditional offices never could.
Project Innovation/Need
G879 stands out as a groundbreaking fusion of scientific research space and modern workplace design, addressing a unique challenge in the pharmaceutical industry. The project innovates by seamlessly integrating laboratory facilities with contemporary office spaces, proving that even highly regulated R&D environments can embrace progressive workplace concepts.
The design breaks new ground through:
First WorkX Implementation: Serves as the pilot project for Sanofi's WorkX guidelines, setting standards for future workplace transformations
Hybrid-Ready Design: Advanced audiovisual technology and flexible spaces that seamlessly support both in-person and remote collaboration
Sustainable Innovation: Creative reuse solutions, including 142 reupholstered chairs and repurposed glass walls from former management offices
Intuitive Navigation: Floor-specific color schemes extending from architecture to coffee cups, creating an inclusive, easy-to-navigate environment
Change Management Success: Engaged 21 change ambassadors and implemented comprehensive communication strategies, ensuring smooth transition from traditional cell offices to open workspaces
Most significantly, the project demonstrates how traditionally conservative pharmaceutical workspaces can be transformed into dynamic, collaborative environments without compromising research functionality. The success of G879 has created a blueprint for future laboratory-office hybrid spaces, proving that scientific rigor and workplace innovation can coexist and thrive together.
Design Challenge
The primary challenge of the G879 project wasn't architectural or material—it was deeply human. Transforming a space where R&D teams had worked in traditional cell offices for decades into an open, collaborative environment required overcoming significant psychological barriers and ingrained work habits.
The design team faced the delicate task of respecting scientific workflows while introducing radical spatial changes. Researchers expressed legitimate concerns about finding colleagues, maintaining concentration, and preserving the close-knit collaboration that had defined their work for years. The question "How will we find each other?" echoed throughout planning sessions, revealing deeper anxieties about disrupting established professional relationships.
Additionally, the project needed to balance multiple competing requirements:
Creating open spaces while maintaining areas for focused work
Introducing modern design while respecting the building's laboratory function
Implementing sustainable practices within budget constraints
Designing for hybrid work in a post-COVID environment
Ensuring accessibility and inclusivity throughout all spaces
Perhaps most challenging was the need to create a living laboratory for workplace transformation—knowing that lessons learned here would shape future Sanofi projects. This required meticulous attention to detail, from furniture testing (which revealed that brief comfort trials didn't predict all-day usability) to thoughtful implementation of personal elements like named lockers that preserved individual identity within communal spaces.
The G879 project ultimately succeeded by recognising that its greatest design challenge wasn't about spaces, but about people and their relationship to those spaces.
Sustainability
The G879 project embraced a comprehensive sustainability approach centred on circular economy principles, adaptive reuse, and thoughtful material selection. Rather than defaulting to new purchases, the team prioritised extending the lifecycle of existing resources through creative transformation.
At the heart of this strategy was an ambitious furniture upcycling initiative that gave new life to 142 chairs through professional reupholstering. Existing desks underwent ingenious modifications—shortened and fitted with new countertops—adapting them perfectly to the evolving workspace needs while diverting substantial material from landfills.
The project team demonstrated exceptional resourcefulness in meeting room construction, reconstructing spaces within existing structures to minimise waste and resource consumption. In a particularly innovative application of adaptive reuse, glass walls from former management offices were carefully salvaged and repurposed to create new, transparent meeting spaces within the open floor plan. This approach not only reduced material waste but also preserved architectural elements that carried the building's history forward.
The sustainability vision extended to sourcing decisions, with a deliberate focus on high-quality materials and furniture from local German manufacturers alongside established international brands. This balanced approach supported local economies while ensuring durability—perhaps the most fundamental aspect of sustainability in workplace design.
Beyond environmental considerations, the project generated social sustainability benefits through a furniture sales initiative that directed €33,000 to three local charities, creating community value from items that might otherwise have been discarded.
Through these multifaceted efforts, G879 demonstrates that sustainability in workplace design can simultaneously honour the past, serve the present, and protect the future.
Tags
Environmental Design
This award celebrates innovative and creative design for environmental projects. Consideration given to materials, finishes, sustainablility and environmental impact.
More Details

