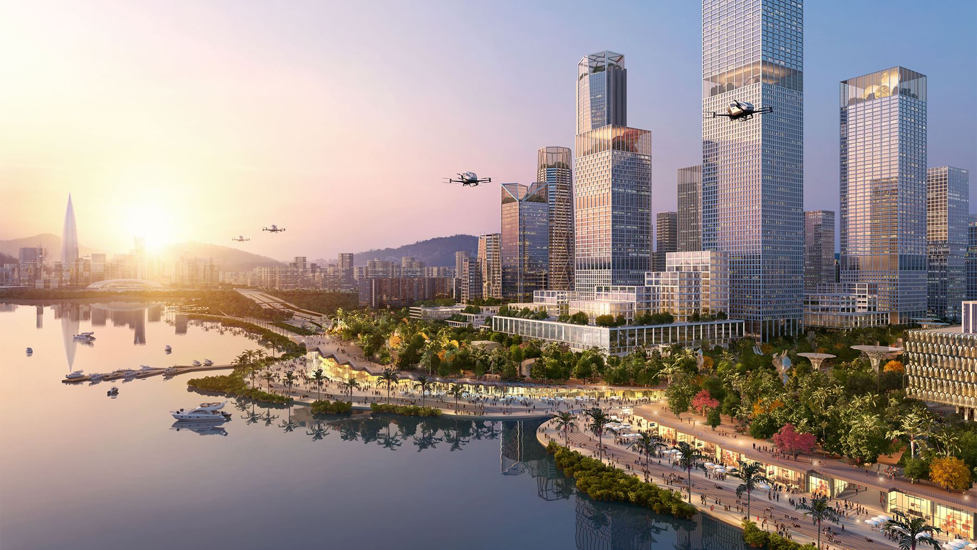
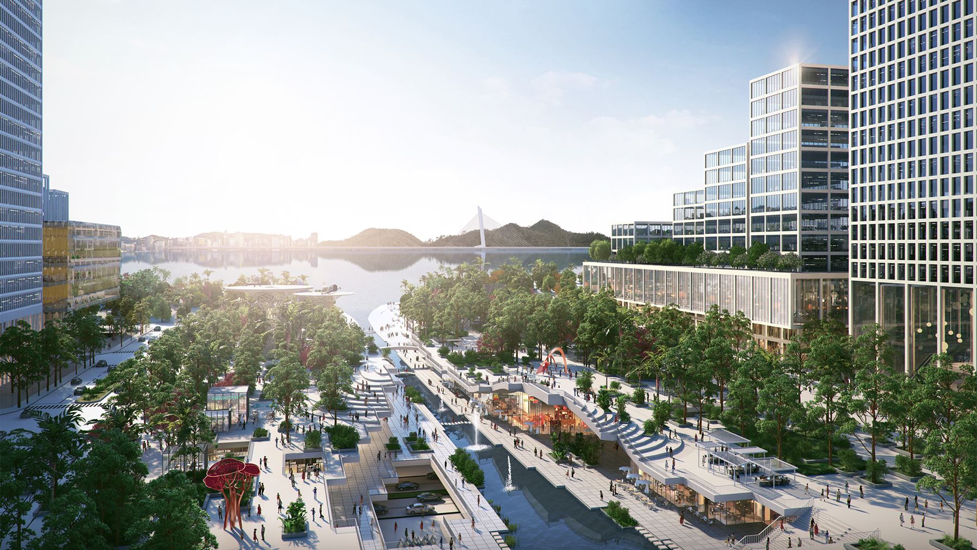
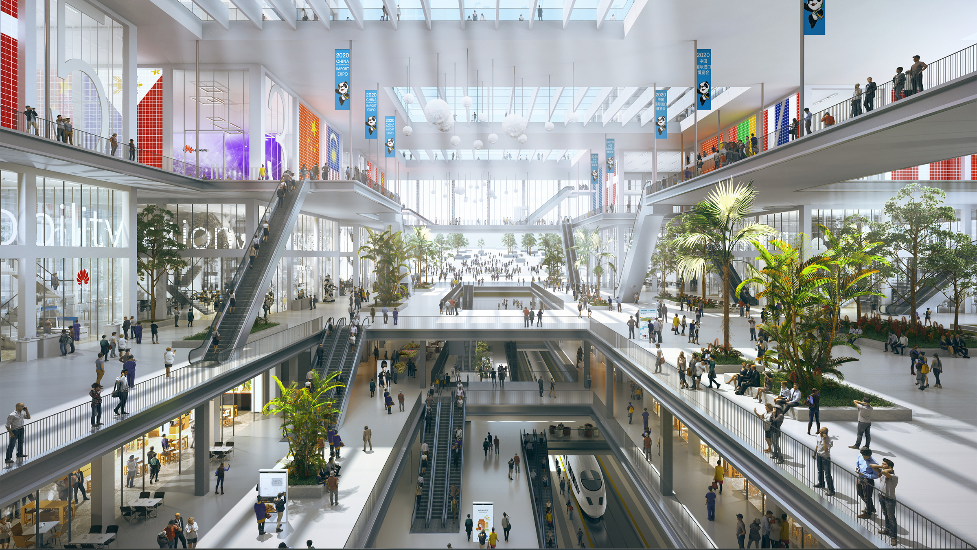
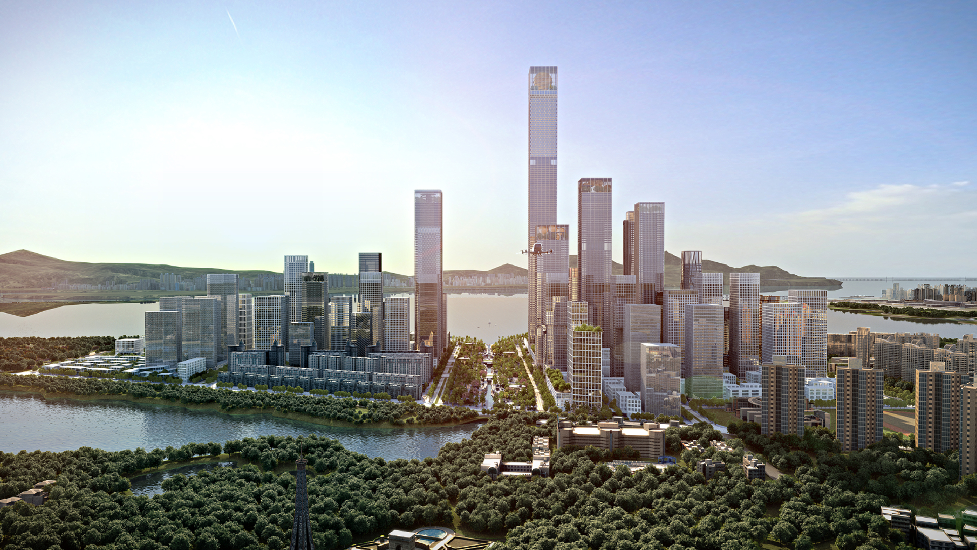
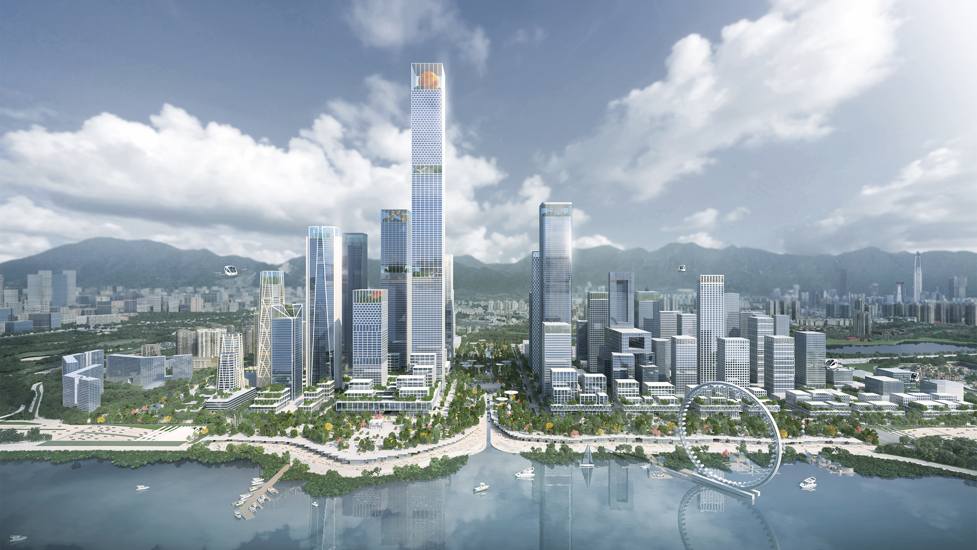
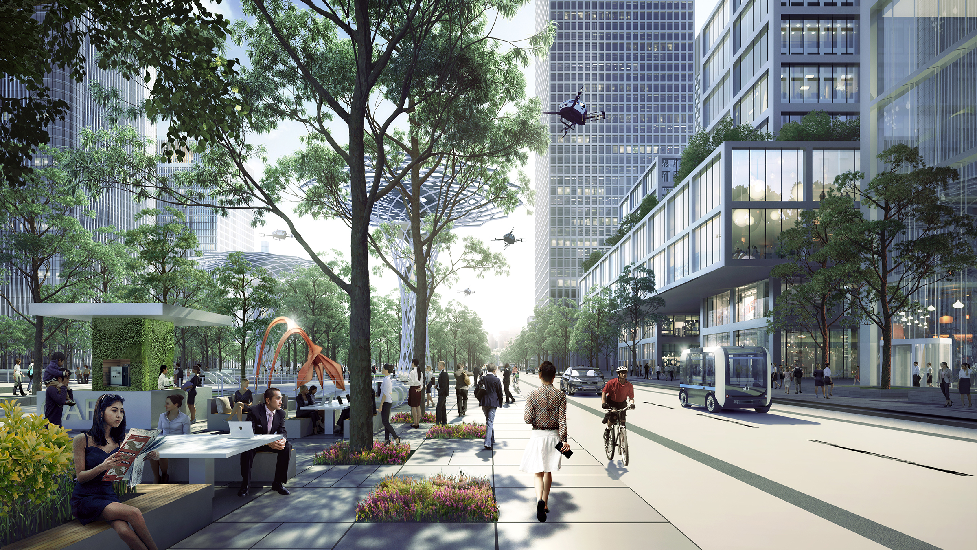
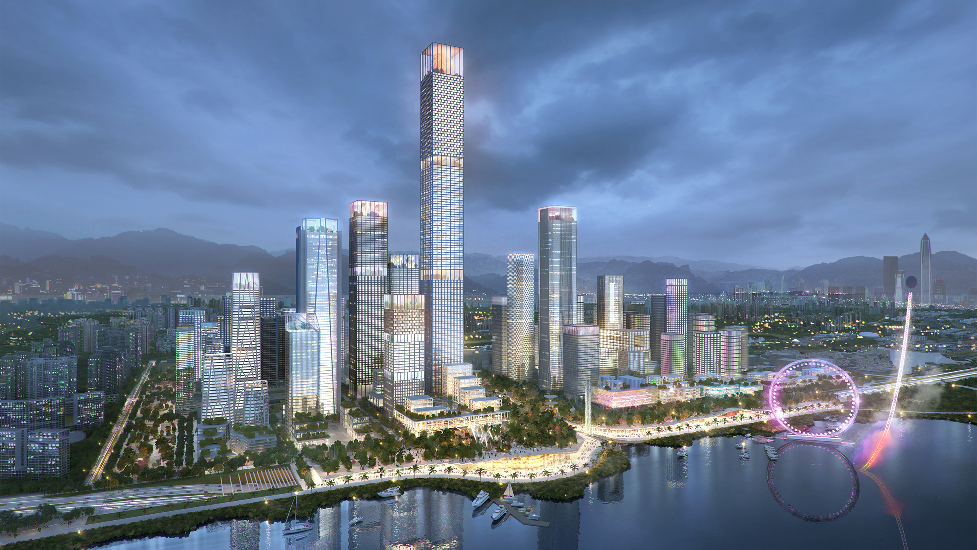
Image Credit : Henning Larsen

Project Overview
Part of a megacity region of some 70 million inhabitants, Shenzhen, China’s new 117-hectare plan rises as a gateway for a thriving waterfront community grounded in pedestrian life.
Project Commissioner
Shenzhen Bay Super Base Construction Headquarters Office
Project Creator
Project Brief
Once a modest market town, Shenzhen, China is now one of the world’s burgeoning metropolises, boasting a population of 13 million and setting a global example in technological innovation. As international attention turns to the emerging megacity, Henning Larsen’s 117-hectare Shenzhen masterplan promises an architectural identity to match the city’s global prominence.
The ambition of Shenzhen Bay Headquarters City is to update the design of the public realm and create a city that is relevant to the needs of future generations.
Therefore, additional “Cities” were added to the masterplan: Nature City, Shared City, Smart City, Knowledge City, Art City, and Leisure City.
An Art City
The initiatives of “Art City” aim to create a cohesive cultural experience throughout the masterplan. In the public realm, art will be displayed in the streetscapes by themes (as in a museum) and large-scale art installations will attract attention from afar. The seafront will house larger cultural venues for performing arts and exhibitions.
A Shared City
The Shenzhen Bay masterplan offers a range of shared working spaces in both dedicated buildings and integrated into the public realm. The dedicated co-work buildings are spread out in the masterplan and offer independent access, larger floorplates, internal atriums, and access to amenities such as coffee shops, gym, and shared meeting rooms.
A Forest City
An ambitious plan to plant 10.000 trees within the district would shade and cool the public realm, but also reduce air and noise pollution.
Project Innovation/Need
Sparkling steel rises along the Shenzhen waterfront, with building massing forming a canyon that serves as a major pedestrian corridor and a visual gateway to the city. The proposal takes cues from Henning Larsen’s home city of Copenhagen, consistently emphasizing the human-scale within the 117-hectare urban context of the development. By reclaiming space traditionally dominated by vehicle traffic, outdoor pedestrian life becomes the masterplan’s defining element. A major waterfront park forms the community’s social nucleus, as Shenzhen weaves social green space throughout the urban network to maintain a commitment to personal well-being and natural connections.
As Shenzhen emerges as China’s answer to Silicon Valley, the Shenzhen Bay Super Headquarters Zone forms the face of a modern technology hub, a symbol of global innovation and a livable urban future. With China prioritizing urban development with a long-term focus, this Shenzhen masterplan provides a future-proofed concept that is a natural match for a region geared toward developing new technology. Balancing the massive urban scale with personal comfort guarantees a thriving new community that caters to residents on personal terms. The Shenzhen Super Bay Headquarters establishes a highly visible landmark for the city, a symbol of sustainable urban growth and as a lightning rod for future development in the region.
Urban Design
This award celebrates creativity and innovation in the process of designing and shaping cities, towns and villages, and is about making connections between people and places, movement and urban form, nature and the built fabric. Consideration given to giving form, shape and character to groups of buildings, streets and public spaces, transport systems, services and amenities, whole neighbourhoods and districts, and entire cities, to make urban areas functional, attractive and sustainable.
More Details

