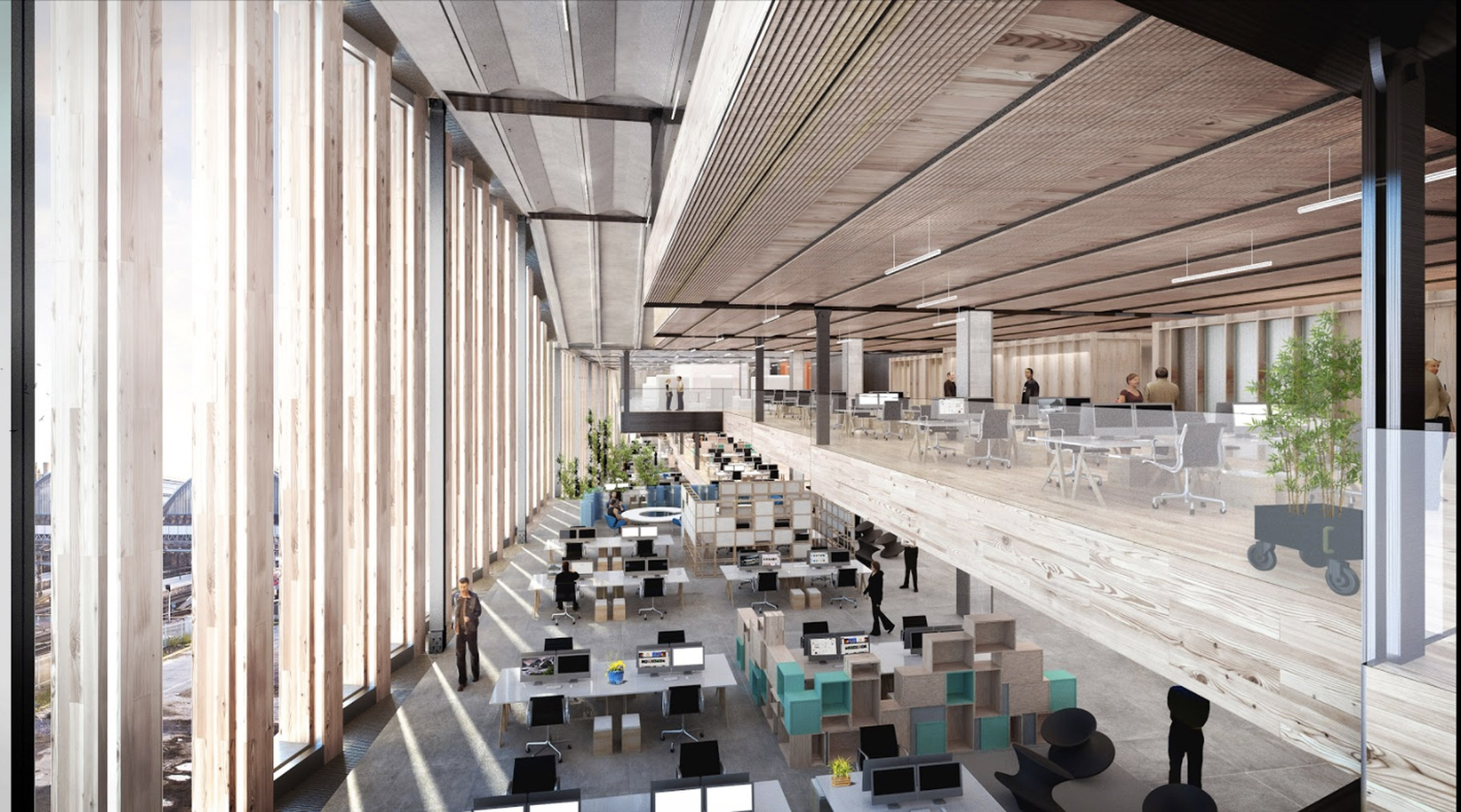Key Dates





Image Credit :

Project Commissioner
Project Creator
Project Overview
Occupying a ‘long, tapering plot’ just north of the mainline station, the project, known as the Zone A Building, will provide 80,819m² of space for the company on developer Argent’s flagship King’s Cross Central regeneration site.
The office will be the largest single building at King’s Cross Central, rising in height from seven to 11 storeys and housing more than 5,000 staff. The huge scheme will sit on a ‘plinth’ of shops punctuated by office entrances along its King’s Boulevard façade. The building will feature a three-lane, 25m-long pool and a massive landscaped roof, including a 200m running and walking track.
Construction on the purpose-built 11-storey building, comprising of more than 1 million square feet, of which Google will occupy 650,000 sqft, will commence in 2018. The building, designed by Heatherwick Studio and Bjarke Ingels Group (BIG) will feature a natural theme, with all materials sourced through Google’s healthy materials programme.
Team
Google's Kings Cross Headquarters is a collaboration between Heatherwick Studio and BIG. Also included in the design team are BDP as executive architect, engineers AKT II and landscape specialist Gillespies.
Project Brief
The new building, combined with the current building at 6 Pancras Square and an additional third building, will create a Google campus with the potential to house 7,000 Google employees. The new building is being developed from the ground up and will contribute to the Knowledge Quarter and King’s Cross’s growing knowledge-based economy.
Project Innovation/Need
The project boasts exceptional design and innovative engineering that have created a fitting home for the Google's London staff, who will enjoy the culture, leisure and public spaces that King’s Cross offers.
Influenced its surroundings, the design has been considered as a piece of infrastructure too, made from a family of interchangeable elements which ensure that the building and its workspace will stay flexible for years to come.
Offices and facilities play a key part in shaping the Google culture, which is one of the reasons the company are known for being among the best places to work in the industry.
Sustainability
The approved design is awash with sustainability features. The building’s plans show space for 686 bikes, with just four car parking spaces, while solar panels on the roof have a combined annual output of almost 20MWh. Motorised timber blinds on the outside of the building serve to keep direct sunlight out.
Architecture - Proposed
This award celebrates the design process and product of planning, designing and constructing form, space and ambience that reflect functional, technical, social, and aesthetic considerations. Consideration given for material selection, technology, light and shadow. The project can be a concept, tender or personal project, i.e. proposed space.
More Details

