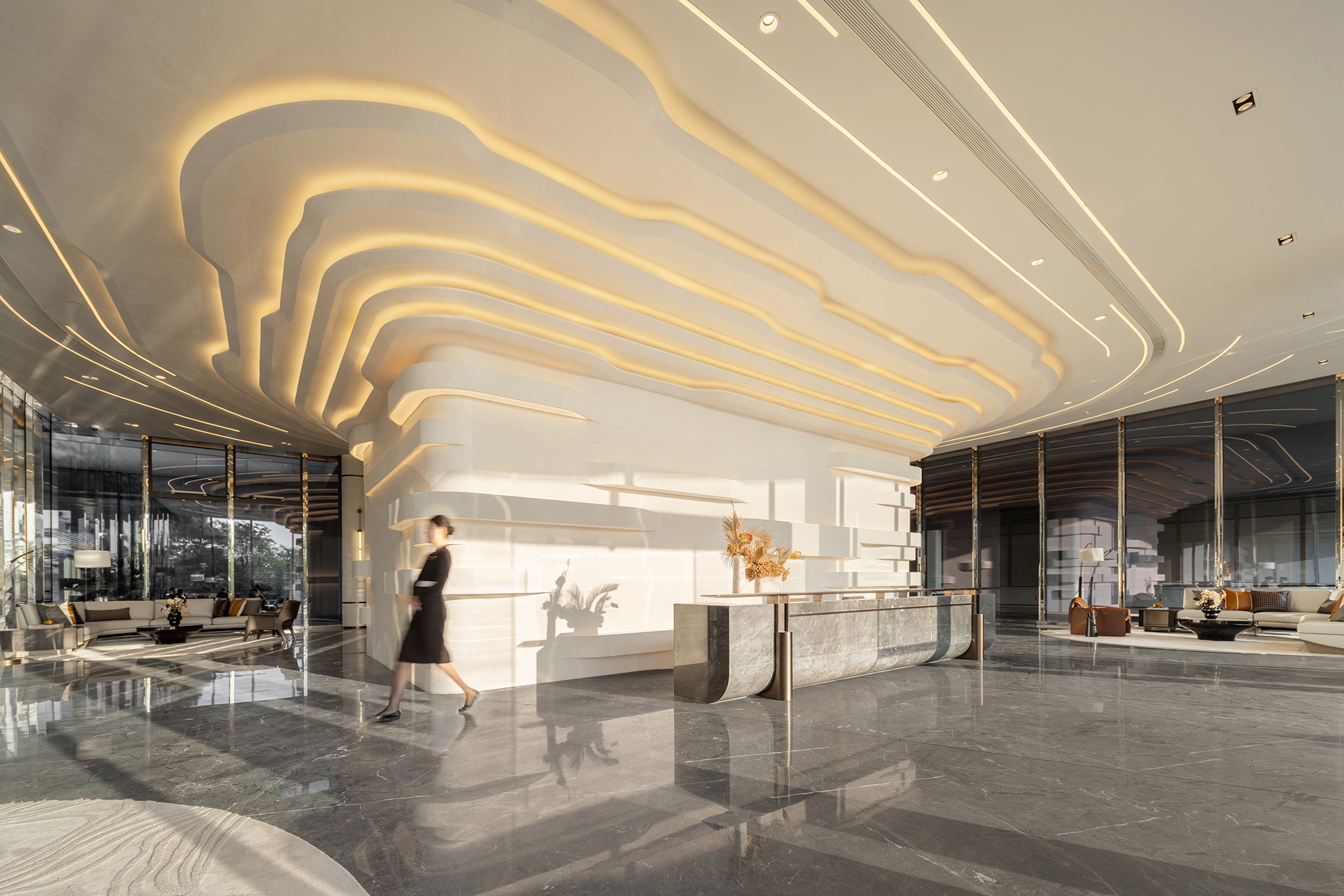









Image Credit : line+

Project Overview
Located in Nanhu New Town and facing the wonderful view of Xiangjiang River on its west side, Phoenix Mansion, Changsha is a scarce residential development along the river in the city center. It will join the existing city skyline along the Xiangjiang River. As the first high-rise residential community of the "Unbounded Apartment" series developed by GREENTOWN, the project is intended to lead a high-quality living environment from various dimensions including space, view, form, community, and so on.
Project Commissioner
GREENTOWN CHINA HOLDINGS LIMITED
Project Creator
Team
Client design management team: Luo Yun, Liu Hongwei, Kang Jiang, Xiao Xiao, Ma He, Zhang Ying, Zhong Xiao, Cui Jian, Guo Xun, Luo Jun, Liu Xingyan, Yuan Bo, Chao Zhen, Yang Shuo, Lu Xiuping, Long Yang
Design team: Zhu Peidong, Li Binmiao, Sun Xiaoyu, Zhang Qiqi, Zhang Qunchen, Cai Xianghang, Bian Qian, Duan Xiajing, Xu Zifeng, Zhang Daozheng
Project Brief
Based on analysis, the design of apartment types coordinates with the position of each building in the residential community. With customized "panoramic windows", the apartments provide an optimal view of Xiangjiang River. Besides, hanging gardens and balconies integrate the living spaces into nature. The building facades adopt trendy rounded edges and glass curtain walls for continuing the core concept of the "Unbounded Apartment". With an unbounded structural system and overhangs, the buildings offer broad and transparent indoor and outdoor views. Moreover, the silver metallic facade lines convey a sense of simplicity and magnificence.
The design tries to reduce the structural components of the stilt floor to create a ground-level space with greater freedom. With a height of 4.2 meters, the open stilt floor introduces natural landscape into the ground floor and transition spaces, which blends life, a sense of rituality, nature, and communications in the community without boundaries. Privately enjoyed by the owners, the large-scale terraces on higher floors provide the occupants with a space for getting unlimited natural experiences and a pleasant socializing setting.
Project Innovation/Need
Combined with the unique view of the river and special art installations applying advanced technologies, the Life Experience Center is designed as an "azalea" facing Xiangjiang River. It fuses technology with nature, and redefines the skyline along the river.
Inspired by azaleas, the city flower of Changsha, the design of the experience center is intended to imitate the image and the dynamic opening and closing effect of azaleas petals through movable installation technology. By doing so, an instagrammable urban landmark is created. Meanwhile, the excellent scenery resources of the Xiangjiang River are fully utilized to achieve the integration of landscape, ecology, commerce, and modern lifestyle.
Design Challenge
Sunlight Challenge:
During the project's master planning phase, the design team faced a challenge regarding the building height in the central area of the plot. The height had to be restricted to meet the sunlight requirement for the existing residences on the north, which had a significant influence on the master plan. However, the design team proactively communicated with the approval department to find a solution. Through height adjustment and layout optimization, the building height was increased, and the building in the central area was eliminated. As a result, the design team successfully transformed the challenge into an opportunity and created a residential community with a beautiful super central garden.
Structure challenge:
To enhance the unobstructed view, the design team has made structural breakthroughs by removing the columns at the corner facing the riverside. This has resulted in an exceptional 270-degree panoramic view of the surrounding landscape. The intricate structural design, featuring large cantilevers, has greatly elevated the overall living experience.
Room type challenge:
This condominium stands out as a flagship in Changsha with its exceptional apartment types. To ensure the best outcome, the team conducted thorough market research and case analysis during the initial design phase. With the help of a professional team, innovative room types were customized. It is both an innovation and a challenge. The result is an impressive and carefully crafted apartment layout that has received widespread recognition.
Sustainability
The building's facade is primarily composed of aluminum panels and glass. Aluminum is a sustainable material that can be recycled throughout the building's lifespan without any negative impact on the environment. This project utilized an innovative aluminum formwork system during construction, which is a new construction technology that has several benefits such as recyclability, environmental cleanliness, and high recycling rates. The use of this technology minimizes environmental interference and is a crucial aspect of the project's sustainable development. Additionally, the aluminum formwork is easy to assemble and lightweight, which significantly increases construction speed and maximizes cost-effectiveness.
Architecture - Residential - International
This award celebrates the design process and product of planning, designing and constructing form, space and ambience that reflect functional, technical, social, and aesthetic considerations. Consideration given for material selection, technology, light and shadow.
More Details

