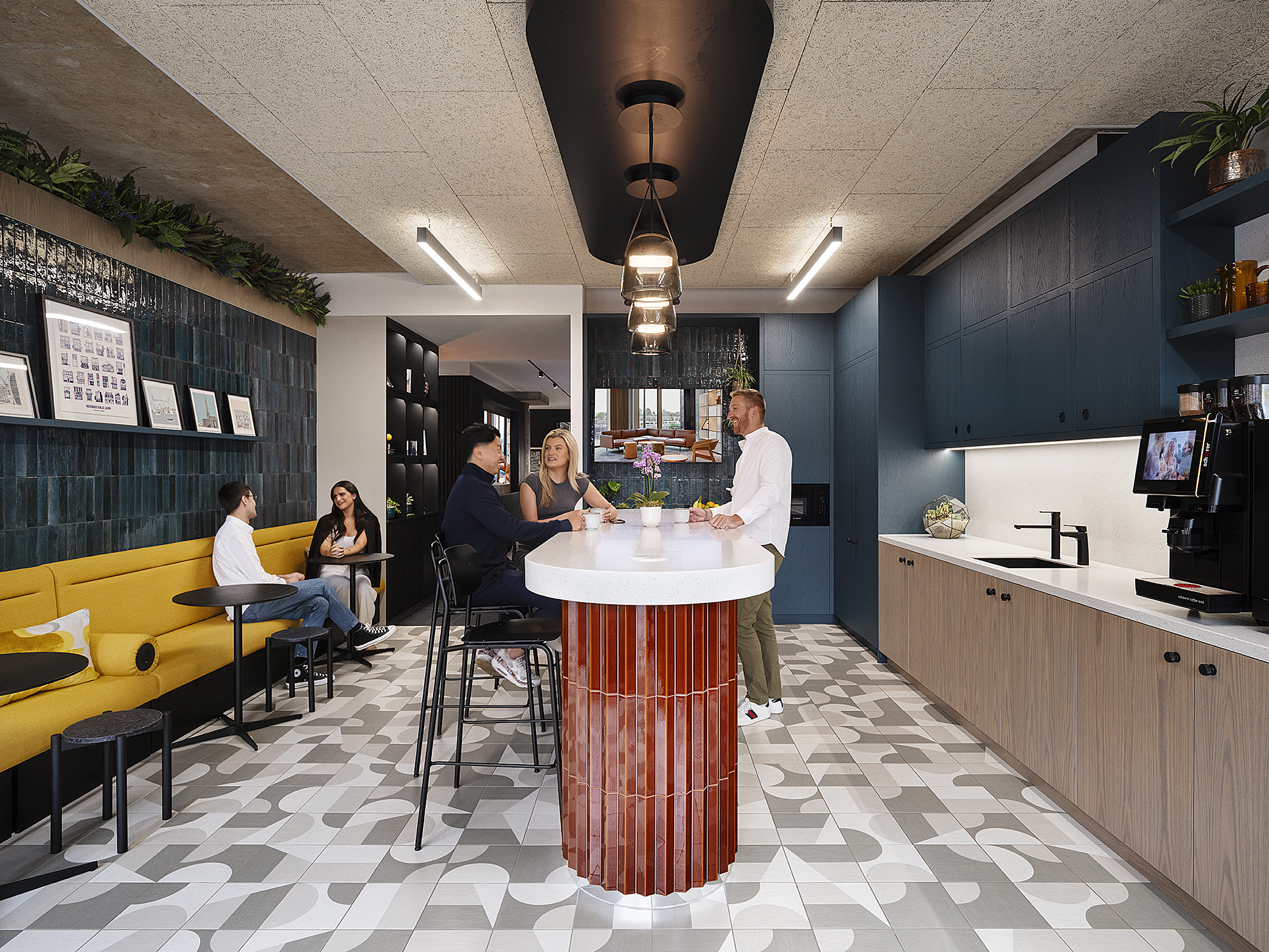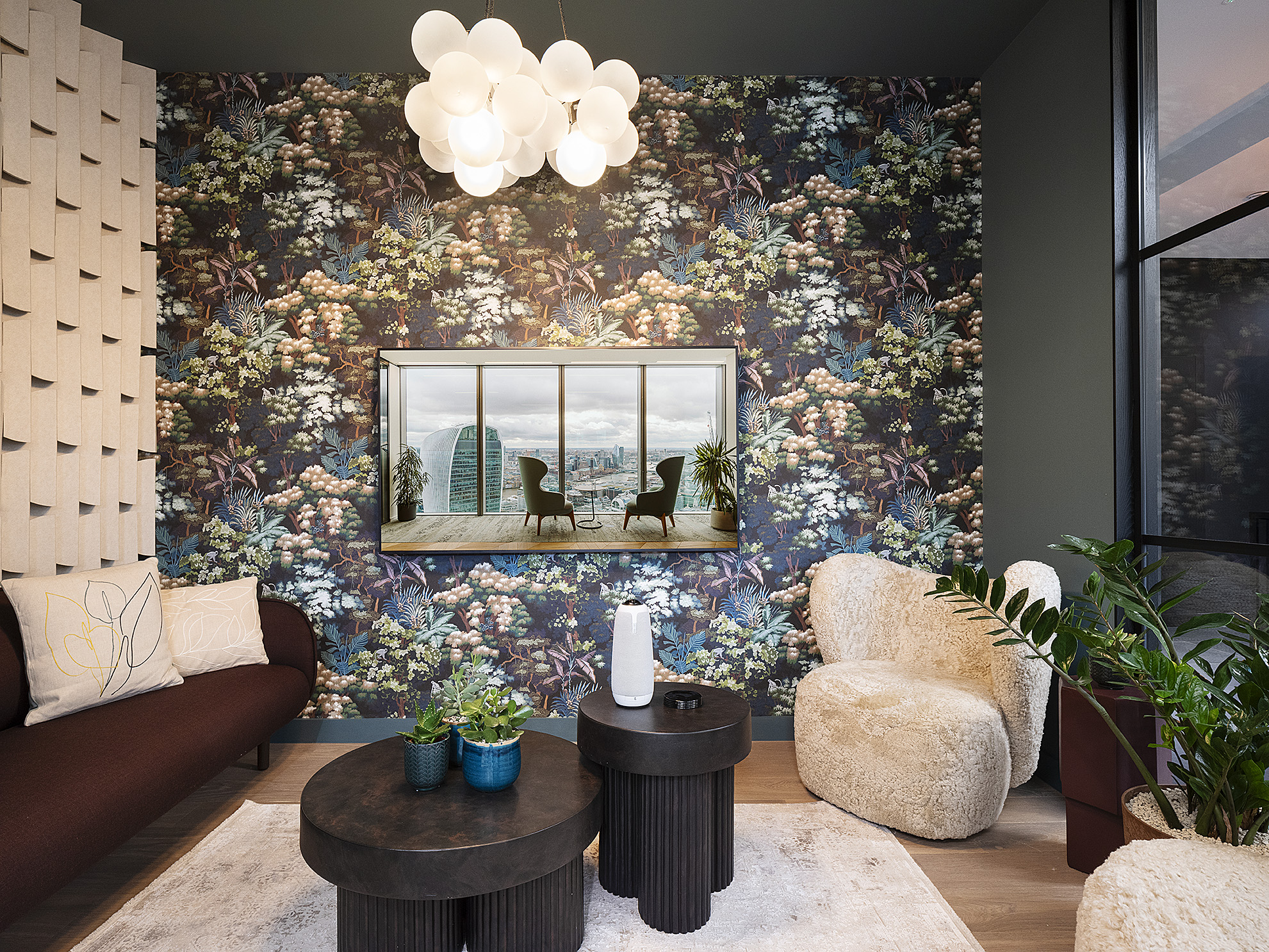Key Dates









Image Credit :

Project Overview
As our London studio continues to grow, our foremost objective has been to create a cutting-edge workplace that promotes wellbeing and productivity. Building on the success of relocating our Windsor HQ, we are delighted to introduce our stunning new Area London office.
In line with our commitment to practicing what we preach, we recognise the importance of establishing an outstanding work environment for our own team, mirroring the standards we uphold for our clients. This dynamic space has been intricately designed not only to attract and retain the top talent in the industry but also to serve as an impressive showcase for our clients. It exemplifies our unwavering commitment to crafting environments that empower both individuals and teams to thrive, embodying the same principles we advocate for in our client projects.
Located on the doorstep of Borough Market, the newly redeveloped Grade II listed ‘Bridge House’ sits in prime location with stunning views over the London skyline, making it the perfect location to call our new home. Embracing our roots and the convenience of London Bridge, we were determined to continue thriving in this vibrant neighbourhood that has been our home in London for many years. Situated adjacent to London Bridge station, our new office provides easy access to local amenities and great transport links, enabling effortless connections to every corner of the city.
Organisation
Team
Project Brief
With our previous office on a short-term lease, we recognized the need for a more permanent and thoughtfully designed workspace. Our vision was to create a dynamic environment that prioritises adaptability, providing diverse spaces and breakout areas to foster collaboration and unleash creativity among our team members. Our new studio is built upon three core principles: sustainability, well-being, and collaboration. Its design aims to cultivate a vibrant and confident atmosphere while embracing technology to elevate engagement, foster creativity, and enhance productivity.
As visitors stepped into the studio, our objective was to create an unforgettable first impression. The entrance exudes an aura of sophistication, adorned with rich, dark colours that evoke a sense of refinement and elegance. A captivating screen, strategically positioned at the entrance and visible through the glass door from the outside, instantly captures the attention of all who enter the building, serving as a dynamic advert for our brand.
We've intentionally created a clear demarcation between our office space and the visitor experience. Upon entering, guests are treated to fleeting glimpses of our lively and vibrant workspace, which cleverly contrasts with the darker entrance area. This deliberate design choice cultivates an air of intrigue and allure while also respecting the privacy of our team members. As our visitors and clients enjoy their experience, they can observe the bustling activity within the workspace without disrupting our staff, creating a perfect balance between transparency and privacy.
Project Innovation/Need
At the core of our design objective was the aspiration to create a refreshing and inspiring space, that serves as a showcase of our company's expertise. We explored innovative materials and unique specifications, pushing boundaries while avoiding overpowering colours. The focus was on crafting an environment that captivates attention through intriguing design elements rather than overwhelming hues, resulting in a captivating space that serves as a testament to our ability to harmonise aesthetics with functionality.
Each meeting room was designed to possess its distinct personality, represented by a key color scheme. As you step into the first meeting room, right by the entrance door, a welcoming aura envelops you. The soft seating in gentle pink hues creates a warm and inviting atmosphere, setting the stage for productive and collaborative gatherings.
Overlooking the iconic London Bridge, the boardroom creates a compelling image of a sophisticated and professional space, perfectly suited for important meetings. The key colour scheme of muted purple and grey makes it a conducive environment for meaningful discussions and decision-making sessions.
For a more playful atmosphere, the lounge has been designed as a completely different setting, reminiscent of a trendy hotel lobby or a vibrant members club. Adorned with tropical jungle wallpaper with subtle monkey motifs, this space invites tranquillity, offering a serene retreat within the office, like a refreshing oasis. The inviting ambiance is further enhanced by the carefully selected furniture, that exudes comfort and style, creating a sense of being cocooned in a relaxing haven.
Design Challenge
Strategic breakout placement
When approaching the design concept for our new London studio, one of the key decisions and challenges was the strategic placement of the kitchen and breakout. Initially situated at the rear of the office in the original floorplan, it inadvertently obstructed collaboration and interaction among team members. Recognising the importance of fostering communication and interaction, we relocated the kitchen to the heart of the space. This transformation has turned it into a central hub where people could naturally engage, chat, and interact, emphasising our commitment to creating a dynamic and engaging workspace.
Meeting diverse needs
Another challenge was crafting tailored solutions that met our various teams' individual and unique requirements. For our business development teams, who don't require extensive workspaces due to the nature of their work, we made a strategic choice by opting for smaller, more compact workstations.
Acknowledging the need for a dedicated space where our consultants, designers, and project managers can come together and immerse themselves in projects, we positioned a semi-enclosed project room between our working areas, creating an environment that encourages idea-sharing and collaboration. Within this area, accessibility and functionality were of paramount importance. In our previous office, essential design materials, such as fabrics, were not readily available, and project teams faced challenges accessing them during meetings. To address this limitation, material samples are now thoughtfully displayed, and strategically hung for quick access and reference. This arrangement not only creates a visually appealing and organized display but also invites engagement and fosters seamless collaboration.
Sustainability
As a certified B Corp and SBTi verified company, sustainability is at the core of what we do. We integrate sustainability seamlessly into every aspect of our design process, not only to craft inspiring workspaces but also to contribute to a more environmentally responsible future. We carefully select the suppliers we work with, partnering with companies that share the same environmental and sustainable values. We are conscious that we must reduce emissions as much as possible throughout the value chain, ensuring we are reducing the negative impact on climate and the environment.
In our reception space, Walter Knoll’s Fabricius armchair takes centre stage, making a bold design statement. This armchair is thoughtfully paired with the Bit stool by Norman Copenhagen, skilfully crafted from minuscule fragments of 100% recycled household and industrial plastic.
In the kitchen, we turned to PlanQ as our source of sustainable elements. Their stools are made of textile waste and biobased fibers. For our breakout area, we selected their black stools made of recycled bank suits, creating a unique, environmentally friendly, and high-quality product for a better tomorrow.
Taking our commitment a step further, the sofa and its complementary coffee table in the office are both ex-display products. This approach significantly reduces waste by giving these items a second life, aligning perfectly with our sustainable ethos.
In the open space, we strategically retained a selection of existing task chairs from Humanscale's Liberty collection, in a commitment to minimise waste reduction and sustainability promotion.
Interior Design - Co-Working & Studio Space
This award celebrates innovative and creative building interiors, with consideration given to space creation and planning, furnishings, finishes, aesthetic presentation and functionality. Consideration also given to space allocation, traffic flow, building services, lighting, fixtures, flooring, colours, furnishings and surface finishes.
More Details

