Key Dates
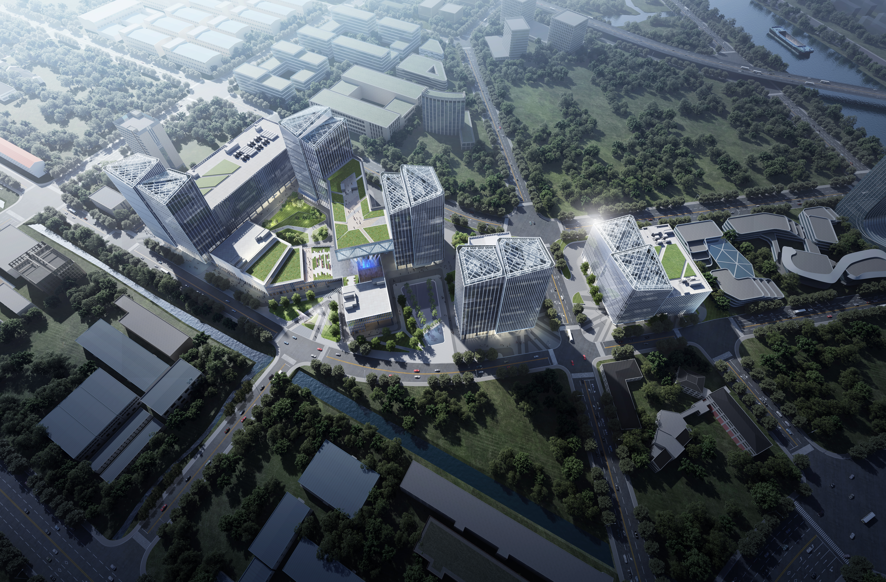
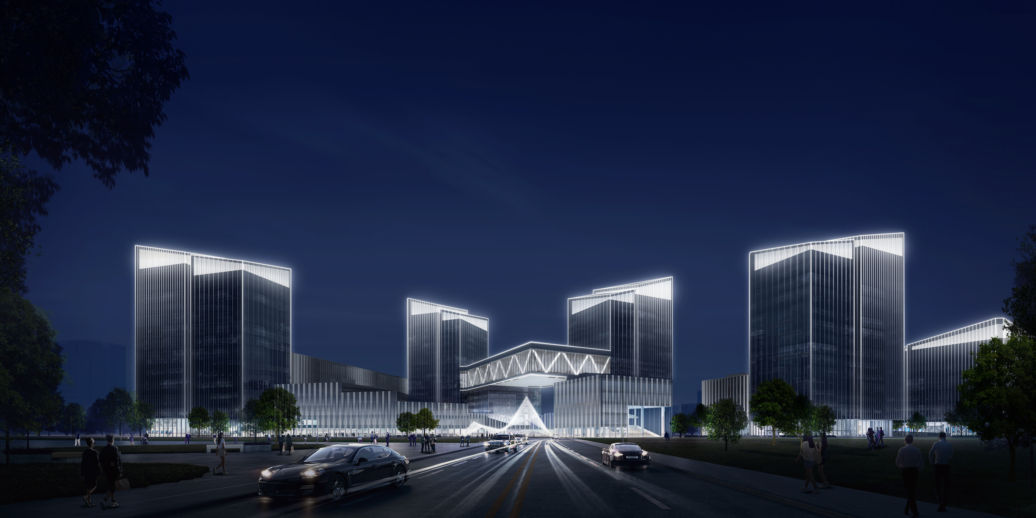
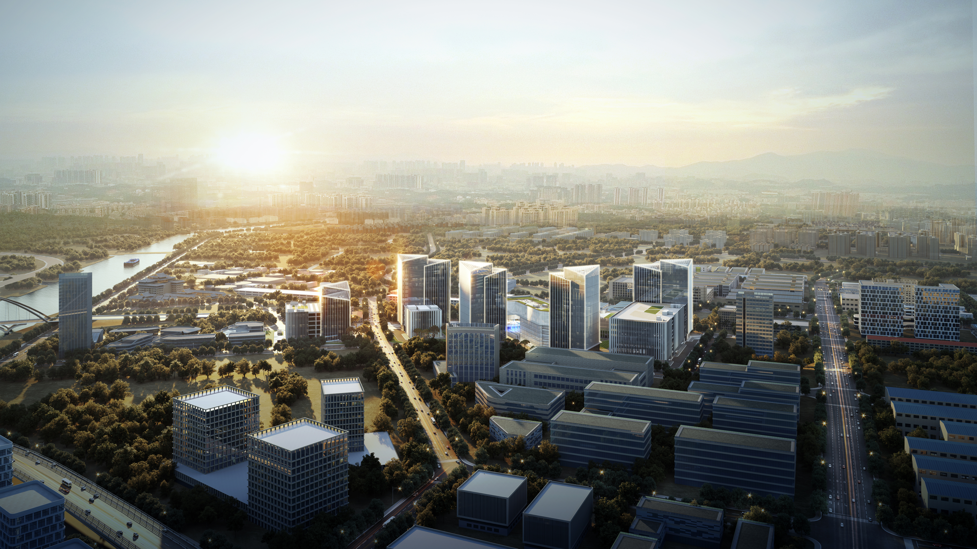
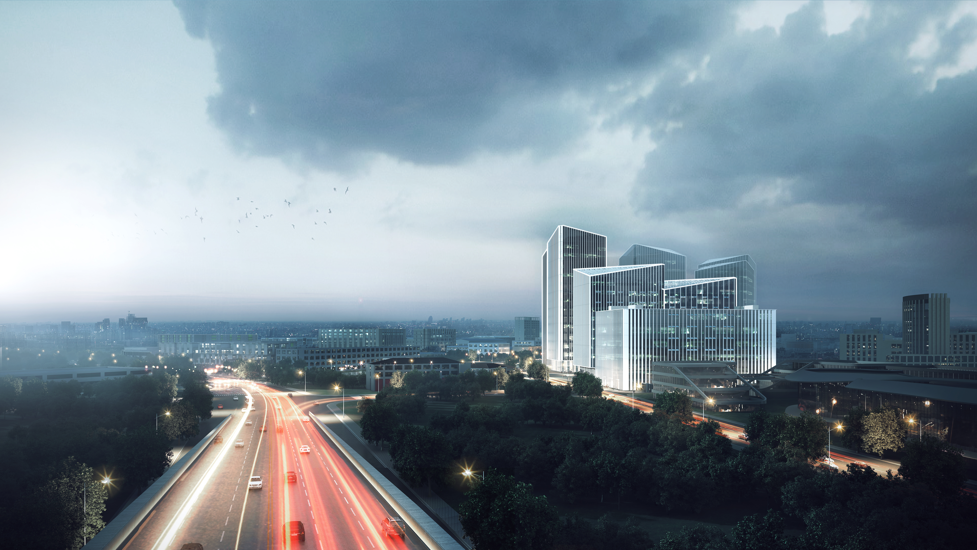
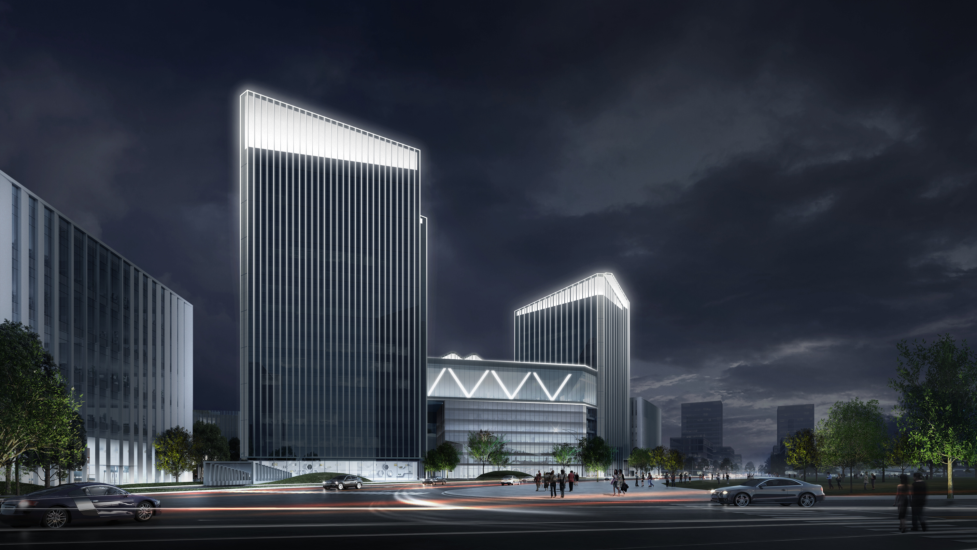
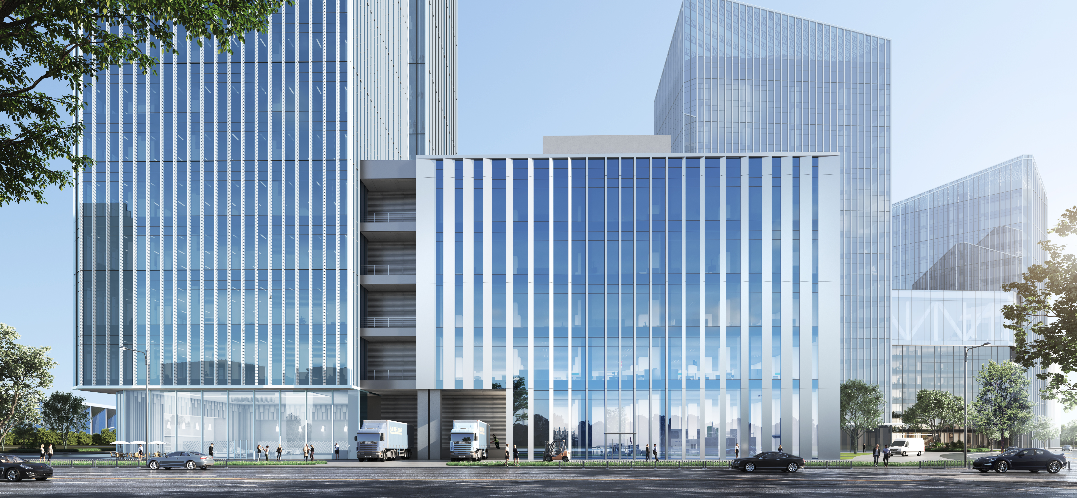
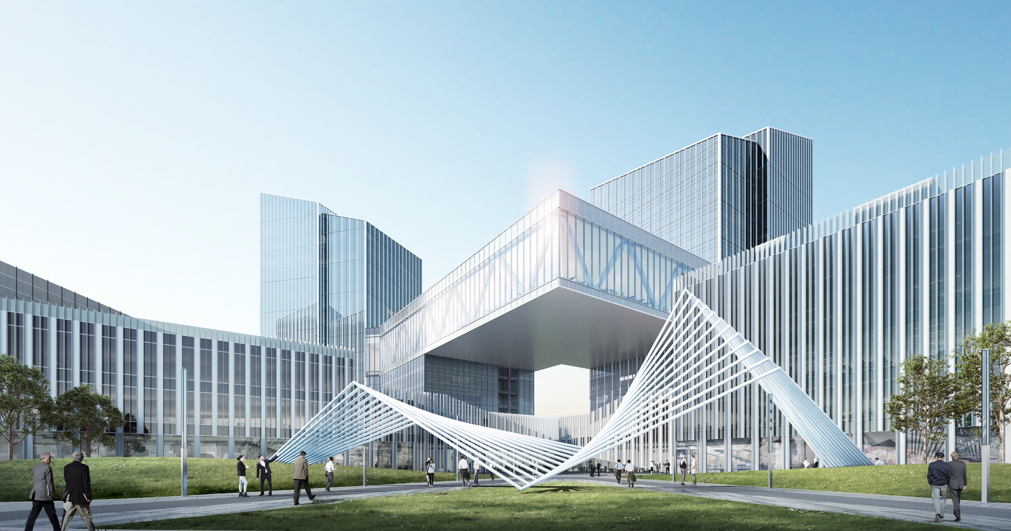
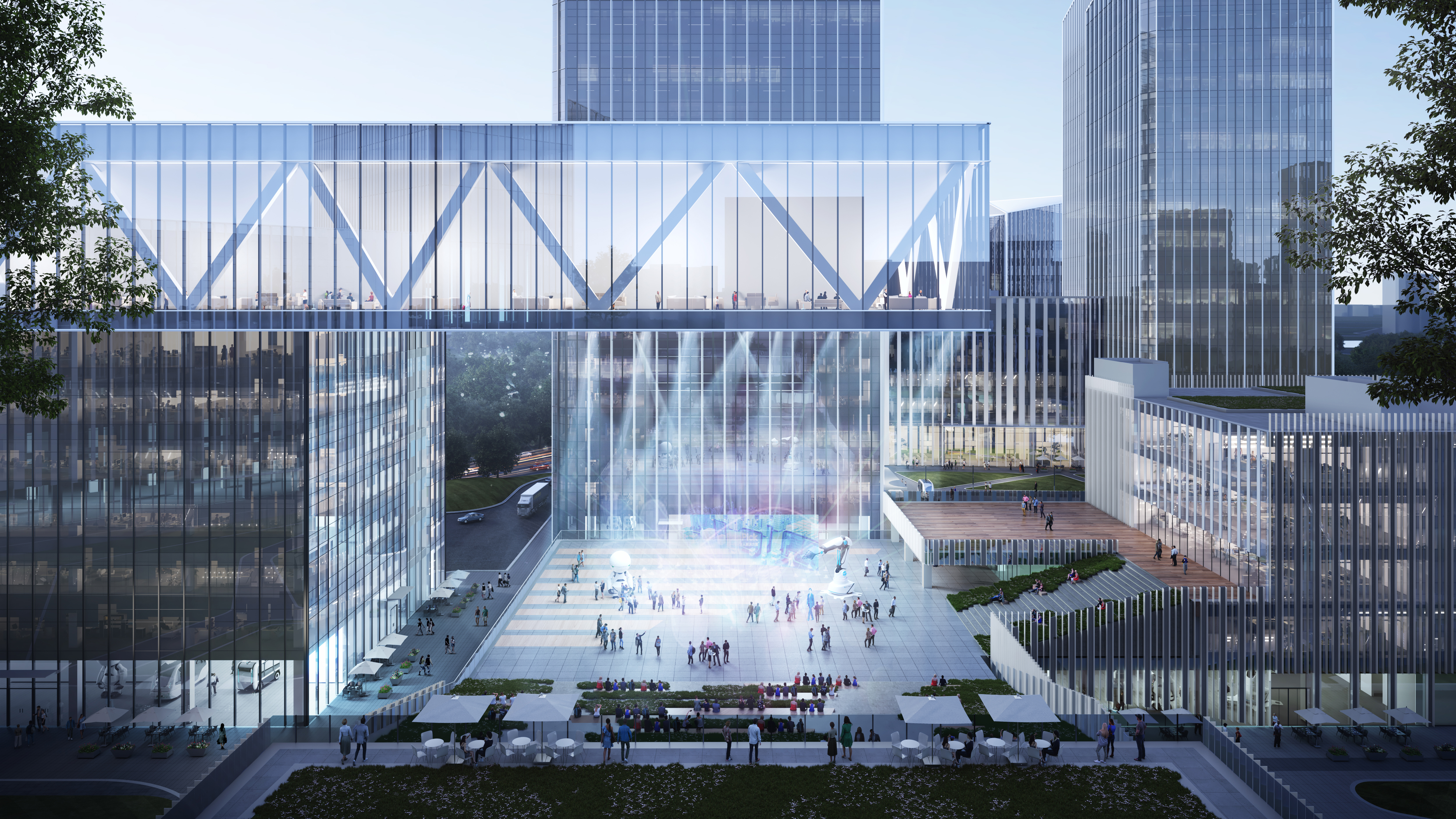
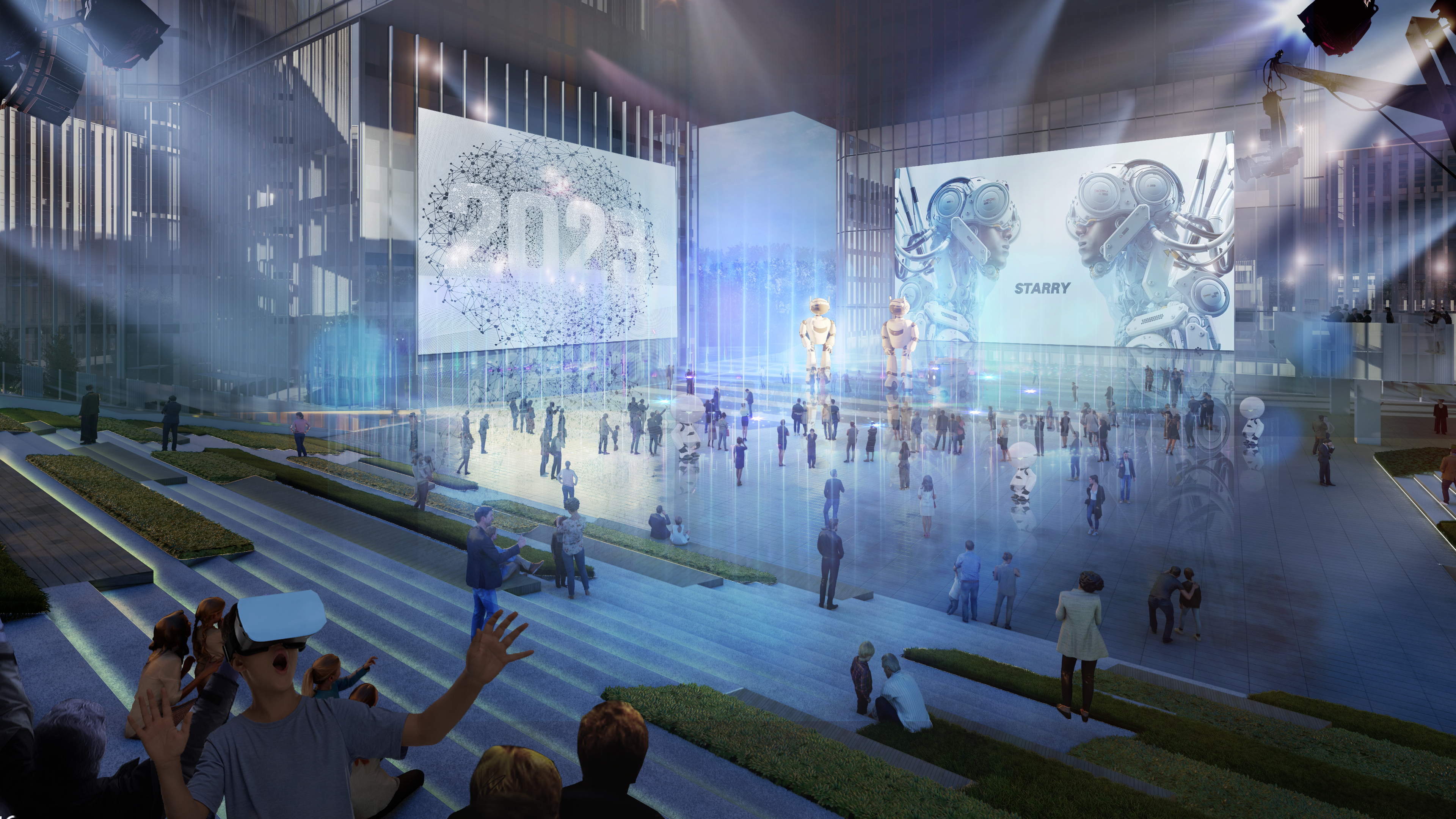
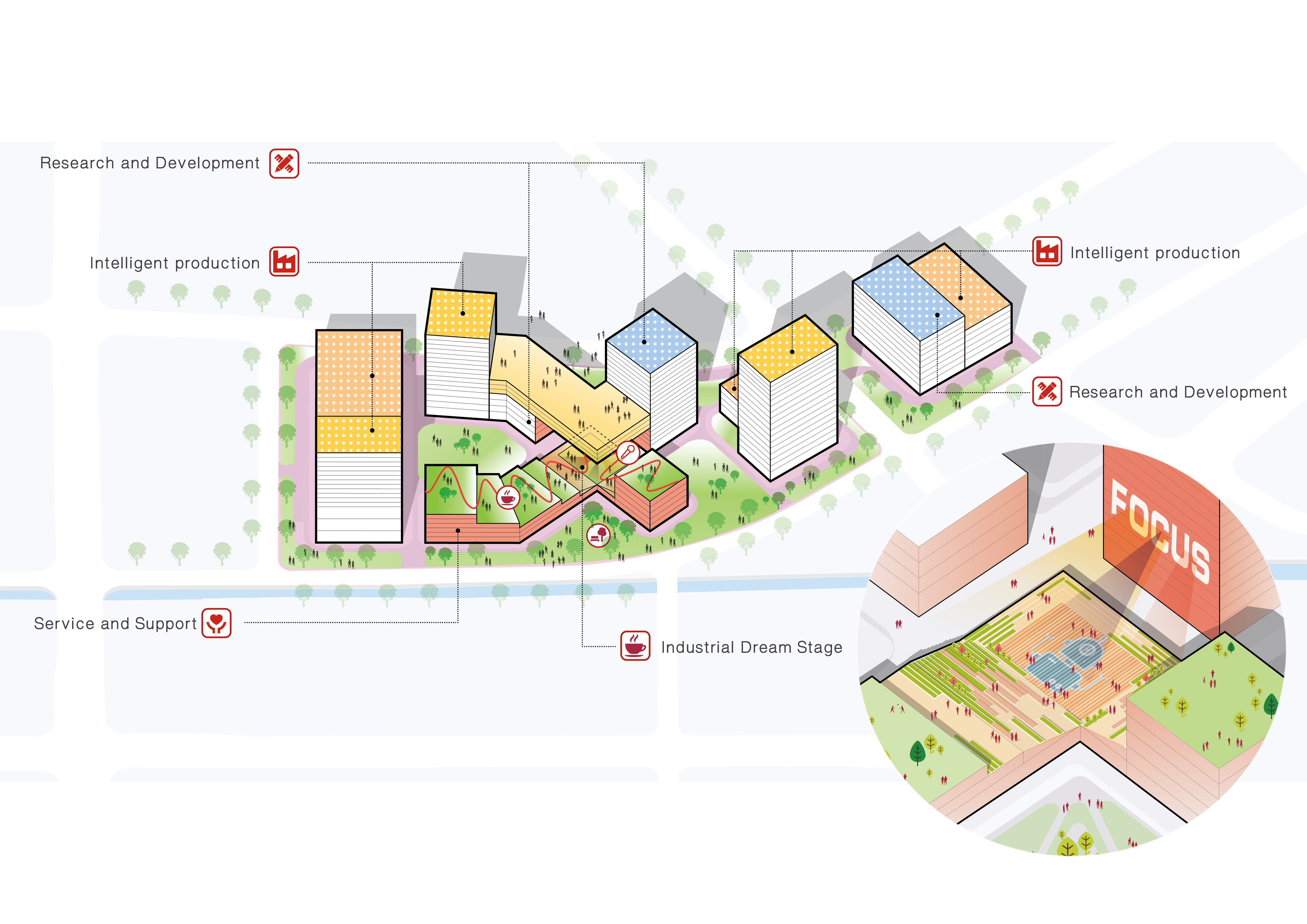
Image Credit :

Project Overview
Once upon a time, industrial parks were always associated with images of grey sky, low-rise houses, and unfavorable environments. However, "Industry’s Going Upstairs" has changed this perception, allowing industrial parks to break free from their dull and simplistic image. It breaks the dichotomy between urban and industrial areas, integrating modern industrial buildings into the city, and even becoming a highlight and landmark of the urban region. The Rongteng Intelligent Manufacturing Park is an exemplary case. With a total land area exceeding 82,000 square meters and a total construction area of 320,000 square meters, it stands as the first demonstration project of "Industry’s Going Uptairs " in Liangxi District, Wuxi. It holds significant importance, dedicated to creating a city image and park environment that embody technology, greenery, intelligence, and shared resources, ultimately becoming a brand-new calling card for the region.
Organisation
Shanghai United Design Group Co., Ltd.
Team
Project Brief
To accommodate the industrial upgrading, modern industrial parks are breaking geographical boundaries and creating open spaces to promote diverse business ecosystems and foster community engagement. At the heart of the park, we have planned the Innovation Lounge, equipped with facilities such as exhibition halls, business training centers, and leisure areas. Additionally, utilizing the cantilevered structures and open spaces of the tower buildings, we have created a core space called the "Dream Stage," an ideal venue for hosting events like press conferences, roadshows, and promotional activities. By providing open spaces, shared resources, and diverse social activities, we aim to build a sustainable, innovative, and free smart park.
Through enriching urban interfaces and architectural forms, our goal is to shape a new city skyline and enhance the landmark presence and sense of arrival in the area. We have decomposed the tower buildings into distinct volumes, emphasizing vertical lines to create a taller, sleeker, and more technologically advanced appearance that contributes to a distinct urban interface. Simultaneously, we have integrated the design of the tower roof and facade, combining lines and triangular facets to create an aesthetically pleasing fifth elevation. From an aerial perspective, the park presents a clean and unified image.
Project Innovation/Need
“Industry’s Going Upstairs" offers expanded possibilities for composite and diverse functional layouts, allowing for increased flexibility in the interaction and transformation between different functional modules. This project divides the architectural functional space into three main categories: production, research, and supporting facilities. In terms of floor plan design, standardized and modular units are used as the basis for combination. The regular large space is divided into different units, creating a flexible and efficient space that can be easily separated or combined. The design adopts a 2000 square meter basic space module, which can be horizontally and vertically combined and derived to meet the needs of different enterprises. It can also adapt to changes in production lines and future industrial upgrades. In terms of architectural design, specialized research is conducted on floor load, core structure, floor height, and column grid to meet the requirements of common "upstairs-capable" industries in the Yangtze River Delta region. The podium section has lifting platforms on each floor above the ground floor to meet the needs of enterprises for hoisting large equipment. The unloading area is combined with the lifting platform for ease of use.
Design Challenge
As mentioned above, the highlight of the project is the “Dream Stage”. The cantilevered integrated structure at the top is also the most significant implementation challenge of this project. The architecture features a dual-tower "L" shaped integrated structure, with the integrated section being three stories high and extending over 50 meters in two directions, making it grand in scale and visually stunning. During the structural design phase, through the comparison of multiple solutions for the connected part, it was finally decided to adopt a two-way cantilevered steel truss system, with 4 bays of steel trusses in each of the two towers, the side bays extending to each other, and the middle two bays extending to the side of shear wall of the inner cylinder, with the trusses at a height of 12.950m. This design solution ensures the stability and functionality of the impressive cantilevered structure while providing a comfortable indoor space that meets the required standards.
Sustainability
The architectural facade design language is characterized by minimalism and precision. The use of wedge-shaped perforated aluminum profiles and concealed operable windows creates a clean and seamless facade while cleverly addressing natural smoke exhaust and ventilation within the interior spaces. The combination of two different scales of vertical rods in the tower and podium buildings creates a unique rhythm, with the trapezoidal decorative lines providing sun shading capabilities and promoting environmental sustainability.
To further enhance energy efficiency, the roof structure of the buildings incorporates photovoltaic panels, harnessing solar energy to supplement the power needs of the park. This integration of renewable energy technologies showcases the project's commitment to smart construction practices.
Additionally, the entire design embodies the concept of intelligent construction. BIM (Building Information Modeling) technology is utilized during the project's planning, design, and construction stages. Prefabrication and modular construction techniques are extensively employed, with a proportion of 100% prefabricated assembly for overall building components and a minimum of 60% prefabrication for individual building units. The research and development offices and supporting buildings within the park adhere to the standards of a three-star green building, utilizing medium-transparency Low-E high-performance thermal insulation glass to significantly reduce solar heat absorption and cooling energy consumption.
Overall, the design reflects a harmonious blend of aesthetic elegance, sustainability, and technological advancements, creating a modern architectural masterpiece that embraces smart construction principles and promotes environmental responsibility.
Architecture - Proposed - International
This award celebrates the design process and product of planning, designing and constructing form, space and ambience that reflect functional, technical, social, and aesthetic considerations. Consideration given for material selection, technology, light and shadow. The project can be a concept, tender or personal project, i.e. proposed space.
More Details

