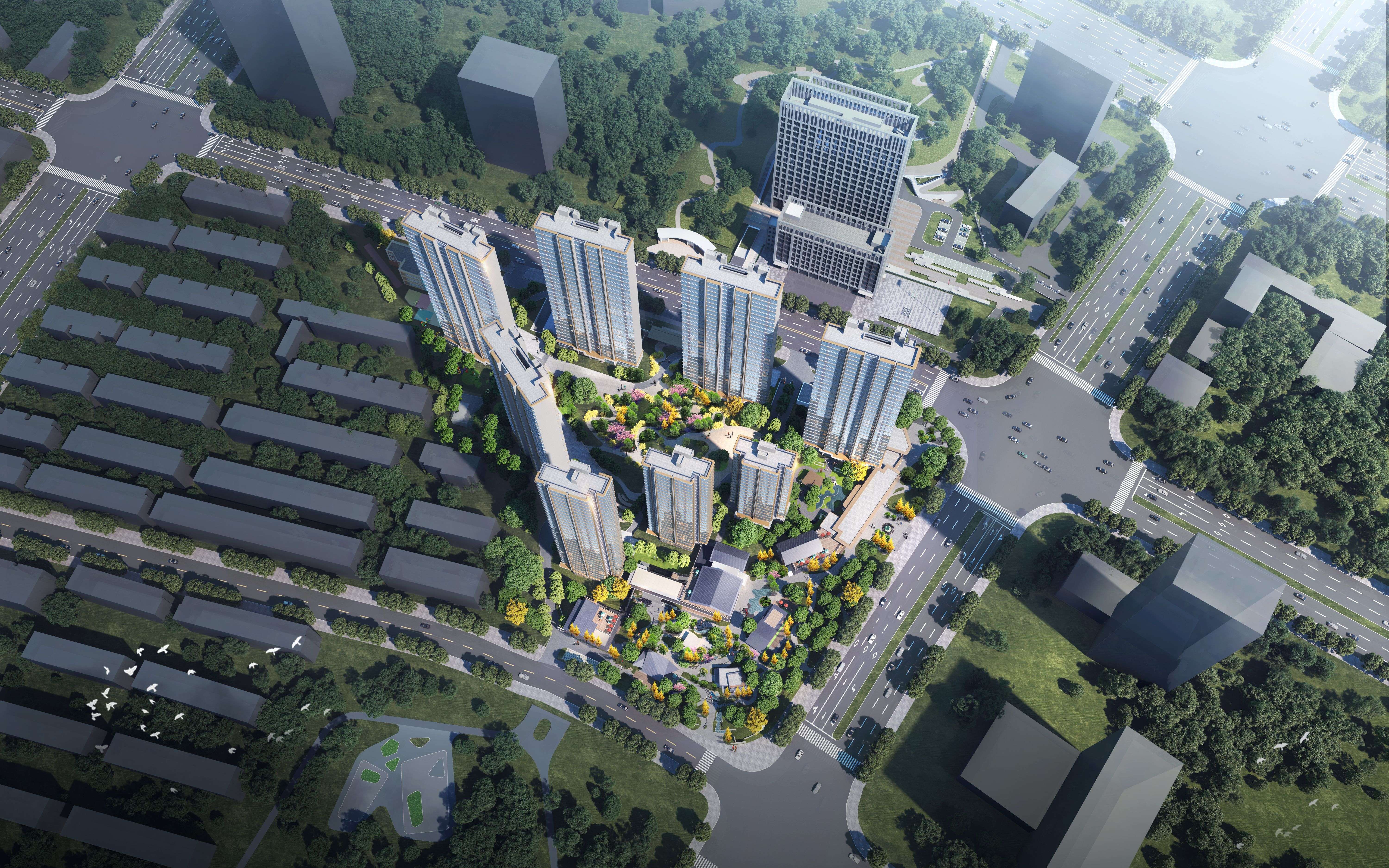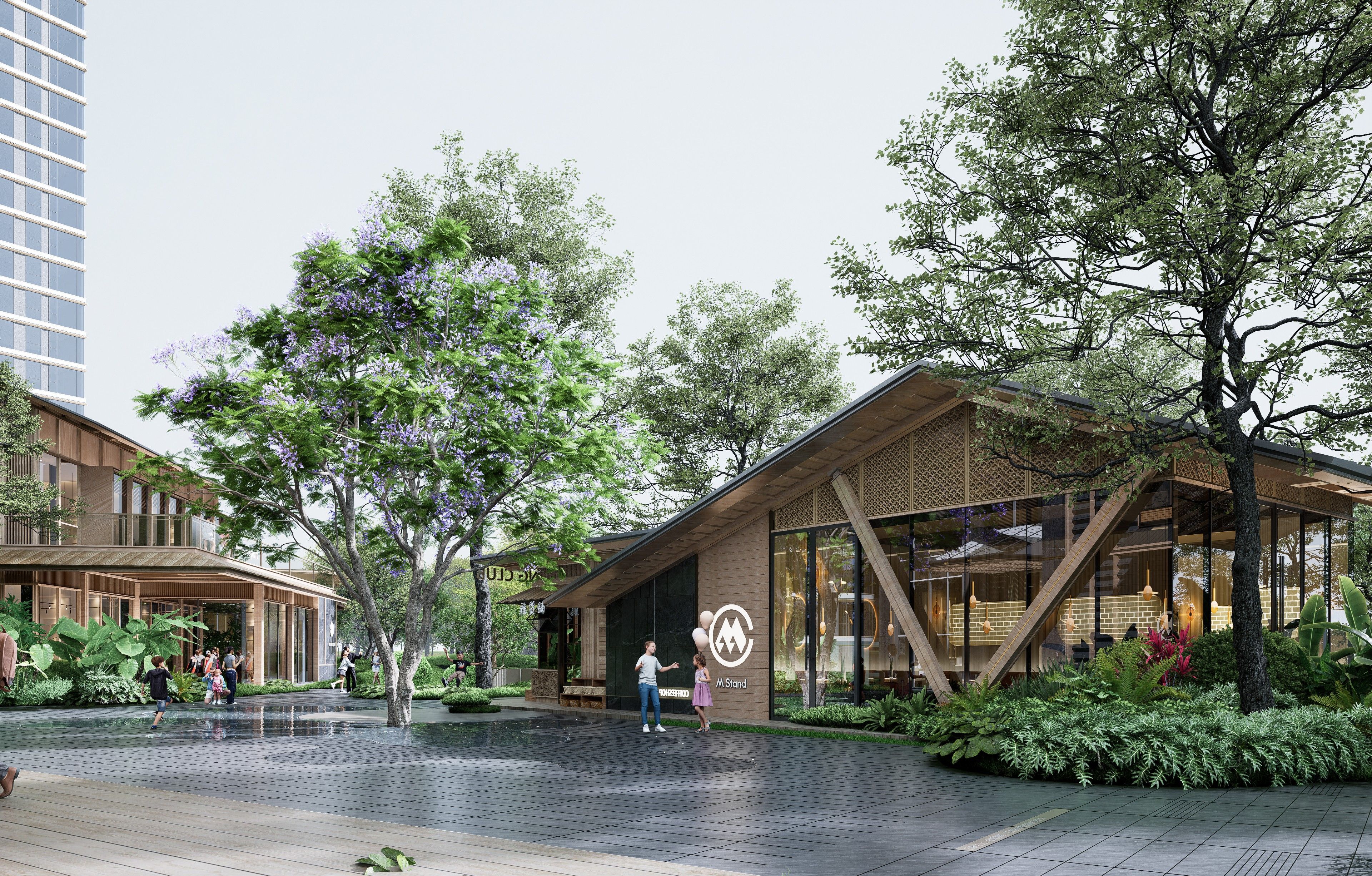









Image Credit : HZS
Project Overview
The project is located in the core area of the Third Ring Road in the East Lake High-tech Development Zone of Wuhan. This area, which has achieved mature development, enjoys a significant geographical location advantage and is adjacent to the important transportation hub of Wuhan East Railway Station.
The plot features a net land area of 3.71 hectares; the constraints brought by the reserved corridors of the underground rail transit in the southeast quadrant have led it to adopt a vertical avoidance strategy to control the building volume. Meanwhile, a 30-meter ecological green axis is constructed along the municipal interface, and with the support of the landscape corridor, an urban open park of approximately 1 hectare is formed.
Taking "park gene implantation" as the spatial narrative clue and considering the needs of the 8 high-rise residential buildings and the surrounding communities, the design creates a 1,850-square-meter landscape commercial interface on the west side of the park. The terraced and interspersed technique makes the commercial volume disappear within the three-dimensional greening system. The streamlined covered walkways enable the commercial units to be interconnected, thus creating an immersive consumption scene hidden within the landscape green axis. The building facade adopts wood-grain aluminium panels and glass curtain walls to create a virtual-real comparison and form a multi-dimensional ecological interface together with the roof garden, achieving a spatial translation of the fast pace of the city and the slow life of the park.
Organisation
Team
Yan Bingzheng, Wu Jundong, Yu Zufang, Huang Hongbo, Cheng Hua, Guo Xiaoyun, Ding Feiyang, Fan Pan, Liao Kuangyu
Project Brief
This project, which focuses on the needs of the new generation of social groups in the Optics Valley and takes "Urban Oasis Healing Place" as its spatial narrative theme, modularly embeds a cluster of composite leisure business formats into the park ecosystem. According to the design, eight groups of suspended glass boxes and wooden pergolas form an elastic growth framework, while the business units, such as coffee for the day and wine for the night, a vinyl laboratory, and a camping store, form a symbiotic relationship with the terrain and vegetation. In the centre of the venue, a terrace flower house is used to anchor the spiritual landmark, and a transparent platform is used to connect the Pickleball Court and the Cyber Planet and other trendy spaces, bringing a multi-faceted consumption scene.
The folded plate roofing system is used to alleviate the volume oppression of the building and create a forest-like wild charm, together with the microclimate courtyard and fogging forest system. The ground floor interface is equipped with a movable folding window system, which enables the book bar, light food space and landscape belt to achieve a flexible transition. The site paving introduces fluorescent aggregates and parametric wayfinding systems that can form illuminated paths for immersive roaming at night, aiming to create a park-like third space that aligns with the lifestyle of Generation Z.
Project Innovation/Need
Adhering to the core concept of "wild park commerce", the project aims to incorporate some natural elements into the numerous buildings in the Optics Valley area. The enclosed form of the traditional box-shaped commercial area has been deconstructed, and the 1,850 square meters of commercial volume has been disassembled into 8 groups of floating buildings ranging from 50 to 300 square meters in size. In addition, a 10,000-square-meter ecological base is embedded with the logic of vine growth. The wild and growing architectural forms, the tangible natural textures and the natural social scenes jointly reconstruct the 24-hour life rhythm of Generation Z youth.
In terms of building materials, the project uses rough stone as the base, wood boards and wood-grain transferred aluminium plates as the surface, and transparent glass as the decorative element. In the unified language of diverse pitched roofs, the grey metal roof panels adopted on the top are organically combined with forest, large trees and grass, and fully integrated into nature. The rough materials, blurred boundaries and spontaneous social scenes give a new definition to the vitality of the park's commercial function.
Design Challenge
Based on the "ecological fissure" strategy, the project reconstructs the high-density urban area of the Optics Valley and disassembles the 1,850-square-meter commercial space into eight cantilevered units ranging from 50 to 300 square meters, realising coexistence with the 10,000-square-meter green space through micro-terrain anchoring. Construct a biological spatial sequence using bionic truss system and parametric coatings: The quarry stone dry masonry base forms a geological cross-section, the CLT timber frame and the wood-grain anodised aluminium plate interpret the texture of the forest, and the titanium-zinc panel folded plate roofing uses variable porosity to interact with the canopy layer.
Seven vertical green vein infiltration points are arranged in the space, and the canopy walkway and sunken courtyard create a three-dimensional ecological grid. The CLT bolted joints and the quarry stone bonding joints are retained, and the rough-hewn structure is employed to stimulate tactile interaction. The parametric perforated roof can filter the light spots cast by trees and create a dynamic shadow theatre.
The suspended glass structure provides spaces for various businesses, such as coffee during the day and wine at night. The terrace flower house anchors the social landmark, while the viewing platform connects the trendy play space. The movable and foldable windows eliminate the commercial interface, and the fluorescent pavement can guide the illuminated path. The construction of the park-like third space for the Z-generation - redefining urban social containers with wild elements, creating a natural spiritual oasis amidst numerous buildings.
Sustainability
Build a sustainable system that runs through the entire cycle: Use CLT timber structure and steel-wood frames to reduce the concrete usage by 45% and achieve 1,260 tons of carbon sequestration. The layout of the small openings creates natural ventilation corridors, and the folded plate shading roof can reduce the cooling energy consumption by 32%. The photovoltaic roof and ground source heat pump can meet 35% of the energy supply for the park.
The water resource system achieves hierarchical circulation: After being purified by the vertical green wall, the roof runoff is stored in a 200 m³ underground reservoir and is used for irrigation and the foggy forest system; the permeable pavement and grass planting ditches can retain 5,500 m³ of rainwater annually. In terms of ecology, 87% of the native trees are preserved, 12 butterfly-attracting plants are introduced, and the canopy corridors increase biodiversity by 30%.
The material system adheres to the concept of recyclability: The quarry stone base is made from recycled construction waste, and the prefabricated CLT components can achieve a 91% recycling rate. The intelligent operation and maintenance system can regulate energy consumption and space efficiency in real time. The project has received LEED-ND Gold pre-certification. It adopts a detachable construction system and low-tech ecological strategies to create a scalable low-carbon prototype in a high-density urban area, using tangible ecological technologies to reconfigure the urban microclimate and establish a sustainable paradigm for future communities.
Architecture - Proposed - International
This award celebrates the design process and product of planning, designing and constructing form, space and ambience that reflect functional, technical, social, and aesthetic considerations. Consideration given for material selection, technology, light and shadow. The project can be a concept, tender or personal project, i.e. proposed space.
More Details

