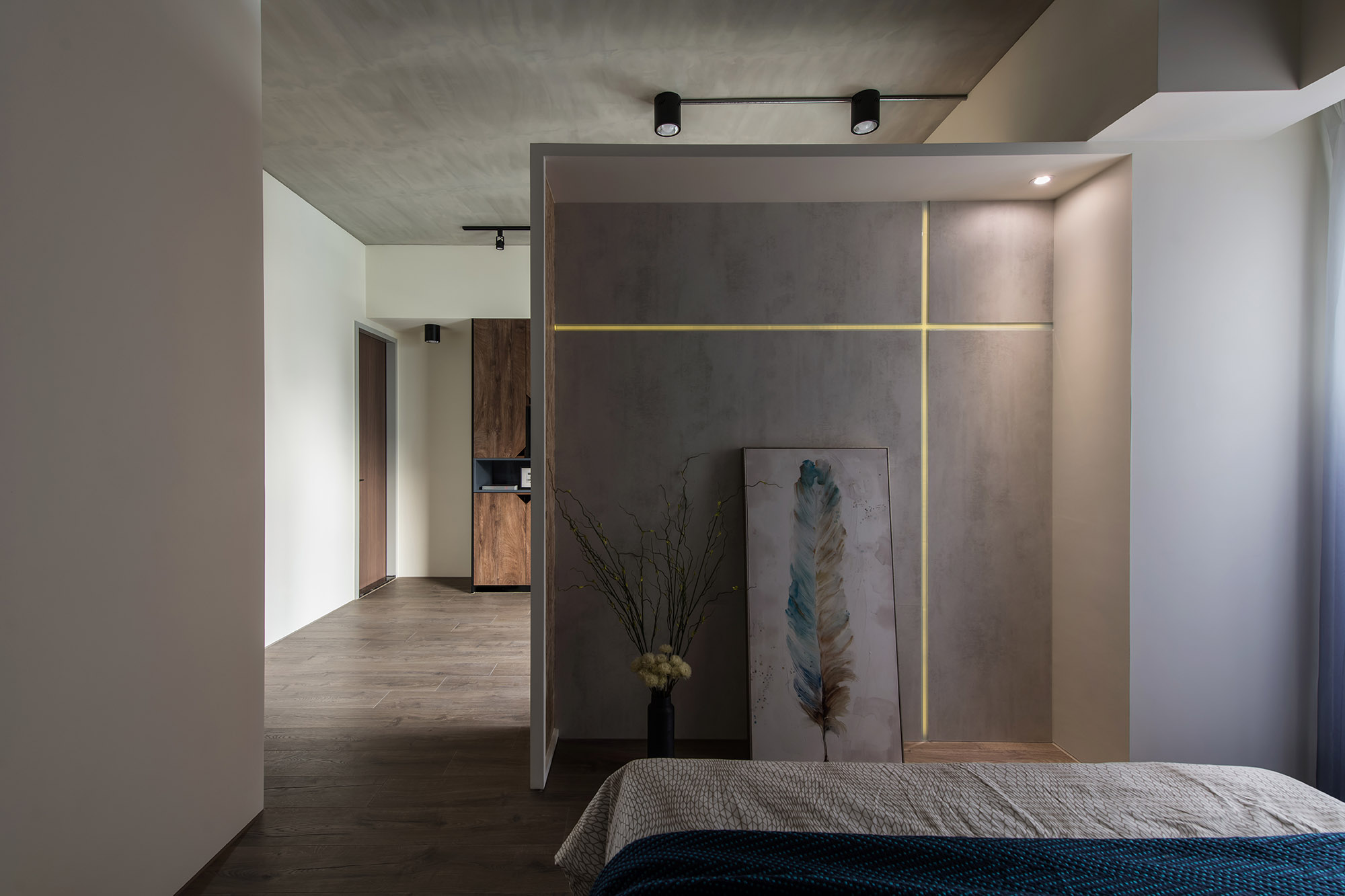Key Dates










Image Credit :
Project Commissioner
Project Creator
Project Overview
To design a practical living environment in the small house, the designer arranges the integral space consolidating the living room, dining room, working studio and bedroom.
Team
Chen Jia-Ru
Project Brief
To challenge the traditional industrial design style showing the rustic textures, the designer used the brick walls, concretes, old woods, rusted irons and exposed pipelines that are nevertheless embellished with the warm colors and geometric lines, and therefore reconcile the hardy characters and create the industrial-style comfy living environment.
Project Need
The design of wall, on the bedside, is inspired from the TV wall that pays tribute to the famed architect Ando Tadao whose architecture “The Church of Light,” incorporates arts into life, and highlights and perspectives of space and aesthetic designs.
Design Challenge
The master bedroom and working studio divided by the geometric wood wall share the same space. The comfortable master bedroom decorated with the slant ceiling is eye-catching. The geometric wood wall not only visually distinguishes the working studio, which is opposite side of the master bedroom in the same space, also effectively utilized the limited space, showing the brilliant design idea as well.
Sustainability
The ceilings and walls are decorated with the faux finishes, red bricks, numerous original wood grains and gray-blue embellishments. The geometric walls, meanwhile, are enchanting. The intricate traffic flow from the entryway to the living room creates the dramatic characters to the space. The storage cabinets, furnished at the entryway and in the living room, offer plenty of storage space. Different from the dark features of industrial style, the calm woody earth tone, plus the fair-faced concrete, add elegant and clean charms. The black linear ceiling lamps not only accords with the features of exposed pipelines, also replaces the unkempt textures of industrial style. The storage cabinets adorned with the iron materials expose the classic style. The geometric lines diversely adorned in the house, where the triangular holes on the wood cabinets show the delicate design ideals.
Interior Design - International Residential
Open to all international projects this award celebrates innovative and creative building interiors, with consideration given to space creation and planning, furnishings, finishes, aesthetic presentation and functionality. Consideration also given to space allocation, traffic flow, building services, lighting, fixtures, flooring, colours, furnishings and surface finishes. <div><b>
</b></div>
More Details

