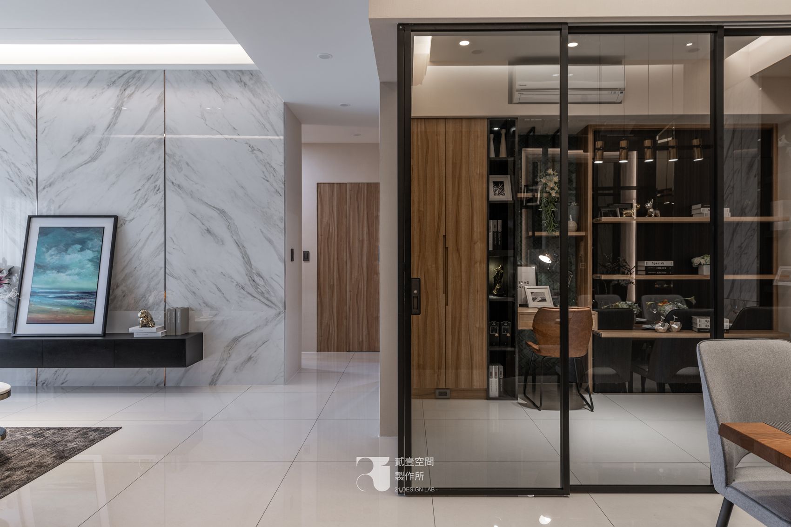
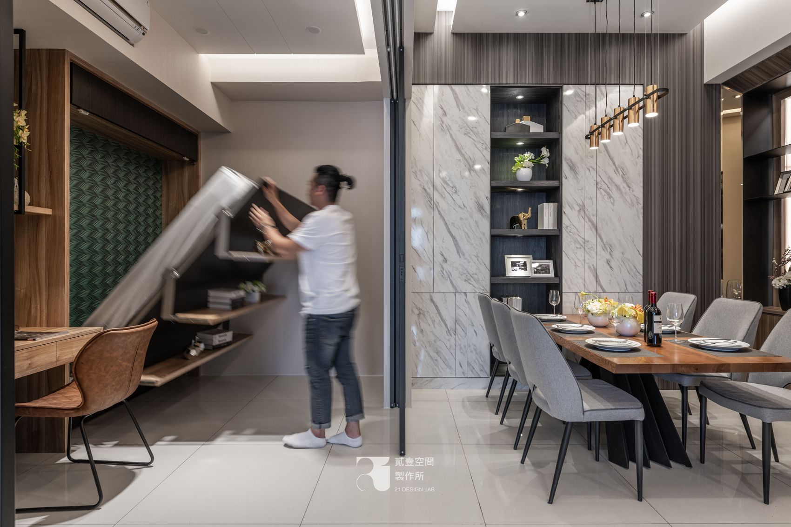
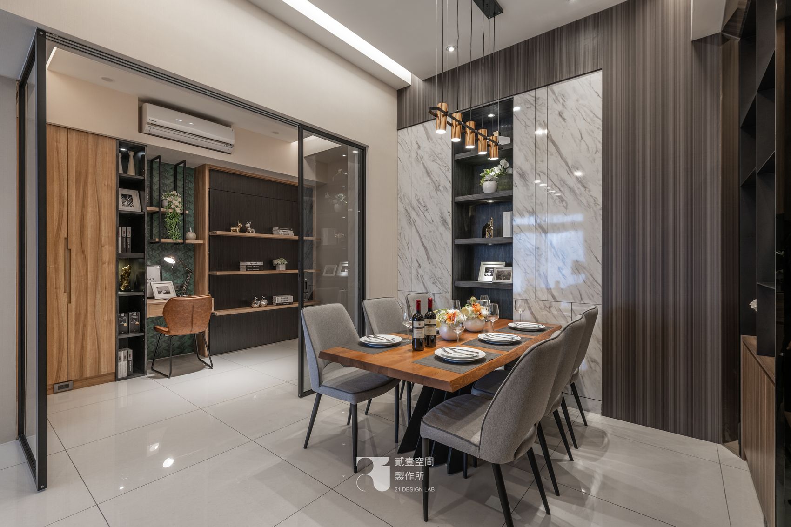
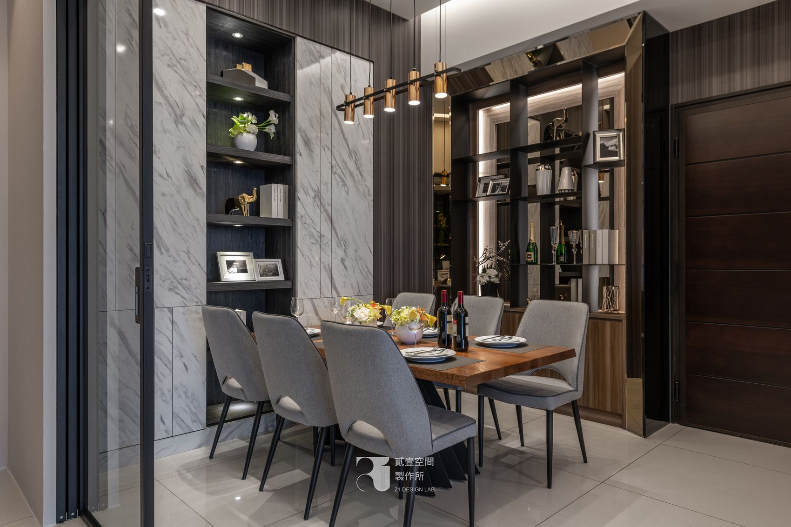
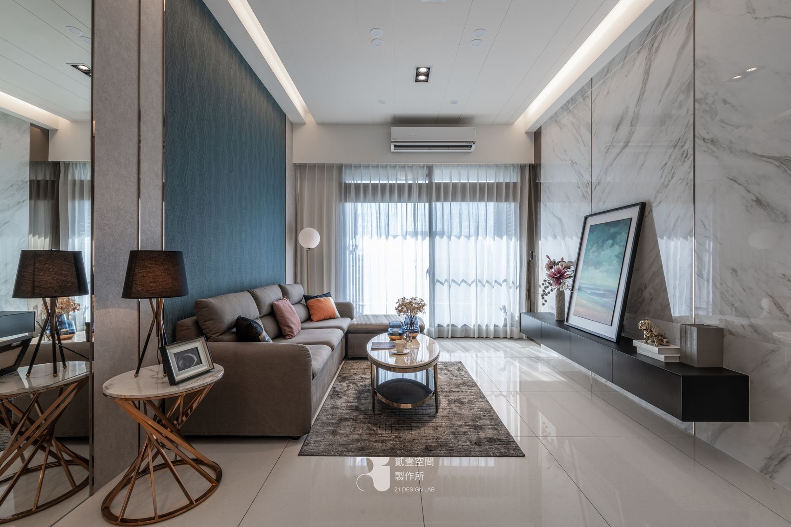
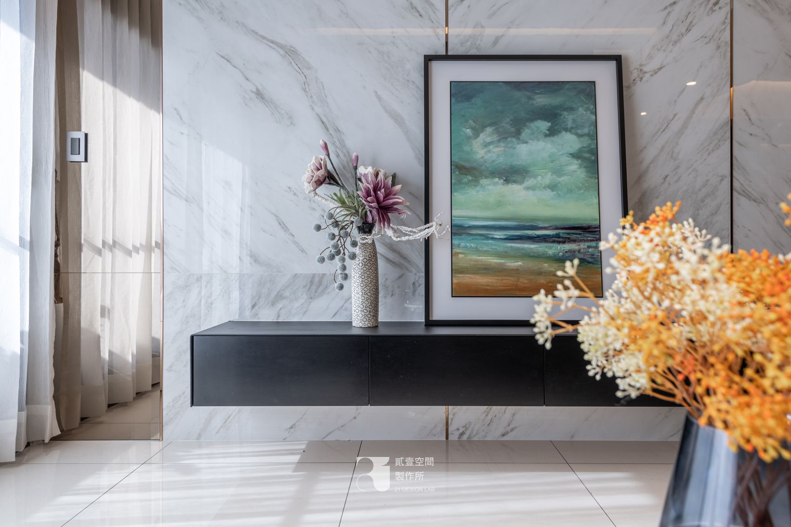
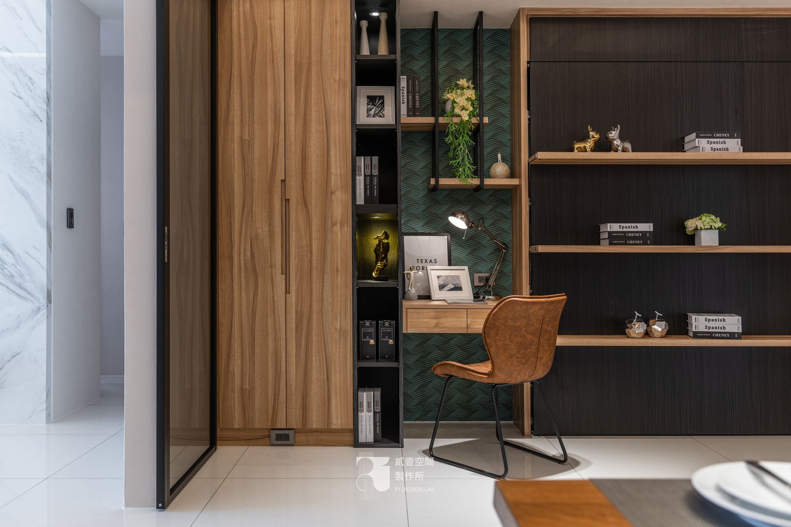
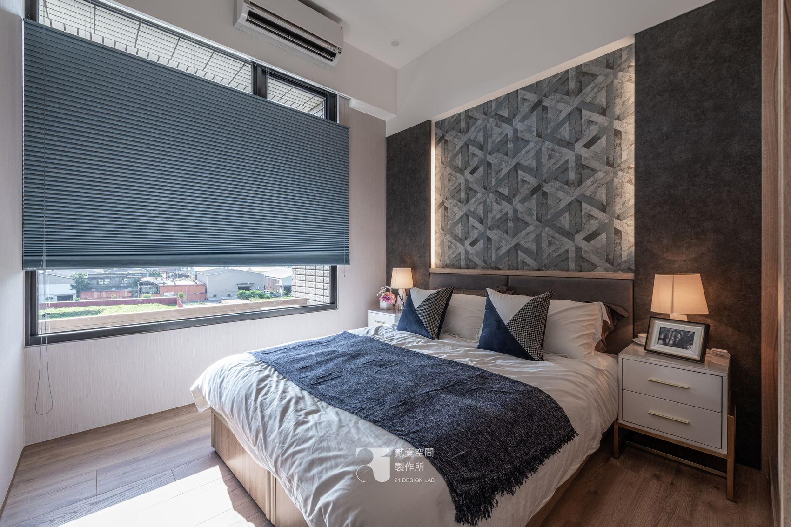
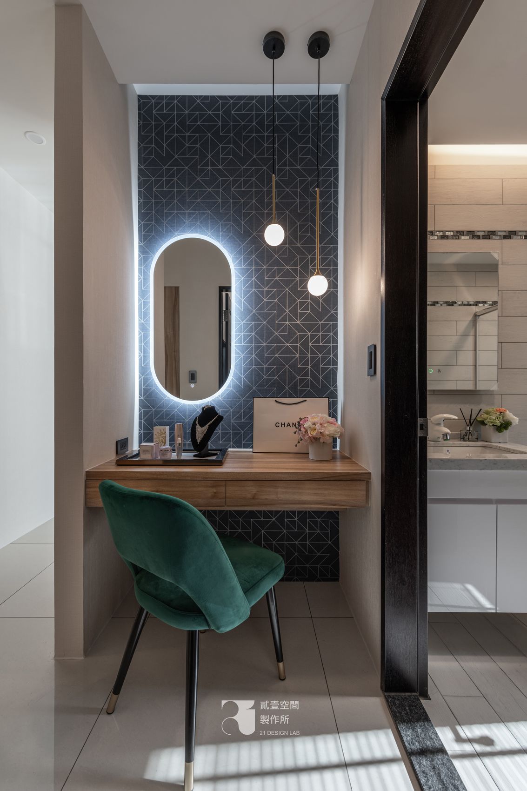

Project Overview
To express the idea about how a leisure and carefree living may look like, our approach for this private residence has chosen a pared-down style with less redundancy neither extravagance. A LOHAS way of restfulness and elegance that is functional and practical at the same time.
Driven by a style of sleek modernity, plus tiny splash of luxury, in this 1,000 ft2 home, featuring a ceiling height of 3.6 meter, the team has fostered a sense of aesthetic appropriateness through the designer’s eye. Although such would not have been possible without a thoughtful planning - from spatial allocation, material choices, traffic flow, soft furnishing and fixtures, lighting, color palettes, down to every intricate detail involved.
Organisation
Project Brief
Our design consideration includes:
Ambient lighting – in amplifying spatial perception
Influencer’s camera-ready nooks – showcasing creative modern style
Budget mindfulness – through concision in material choices
Layout reallocation – by adjusting flow direction and entryways
A manifestation of modern sense through sophistication rather than clear-cut measures, take for example, soft boundaries in between functional zones are given clues by dedicated color scheme for each, using higher color saturation for delivering a logical & rational impression etc. Thereby spatial vitality and depth are further reinforced.
On top of an overall appeal towards open layout, the design has also rendered a clutter-free space with mostly concealed storage solutions tailored to the homeowner’s life pattern and needs.
Project Need
Mirroring effects, marble texture, indirect and strip lights are in place to achieve elevated visual impact while toning spatial correlation.
The main wall of wavy blue patterns provides a backdrop for the space’s artistic depth, upon which fixture and furnishings are in sync with facing wall of tile and metal-plated lining. The dining room cabinet is given a contemporary look by chosen combination of metal, lighting and mirror surfaces.
Creativity lies where an embracing atmosphere of delicate luxury is self-explanatory, and by turning a mundane household into stylish attractions, as if celebrity bloggers would check in and brag about.
Design Challenge
A suspended bookshelf alongside wavy-green-walled study corner becomes an intriguing focal point upon entering. Out of an attempt to accommodate multi-functions and space efficiency within interior limitation, be not surprised to find a built-in Murphy bed on the back of the captioned bookshelf, which came along with weight balancing hardware to maintain level during pull-down process.
For a smoother traffic, crucial adjustments were made upon entryway openings and zoning allocation. Rearranged from the former setup, a position swap of Master Bedroom with the Second, as well as a redirection of bathroom entry, has not only facilitated ease of movement, but also uncovered extra space for hide-away storage. Meanwhile, as a solution against unfavorable Feng Shui, bedroom headboard was enlarged as a cover-up for overhead window, with its sliding design to remain flexible whenever natural lighting is in need.
Sustainability
To think out of the box in terms of spatial imagination, we have successfully transformed this residence into something beyond its tangible form. Starting off as a crafted work according to the client’s traits and needs, it rides upon synergy of material, texture, light and so forth to grow further and become organic and self-nurturing.
Moving through day-to-day changes in sights and sounds, the place we call home may well be described as a theatre’s green room, where one could always find tranquility and restfulness, get refreshed and recharged, then be ready again for life’s ‘spotlight’
Interior Design - International Residential
Open to all international projects this award celebrates innovative and creative building interiors, with consideration given to space creation and planning, furnishings, finishes, aesthetic presentation and functionality. Consideration also given to space allocation, traffic flow, building services, lighting, fixtures, flooring, colours, furnishings and surface finishes.
More Details

