Key Dates
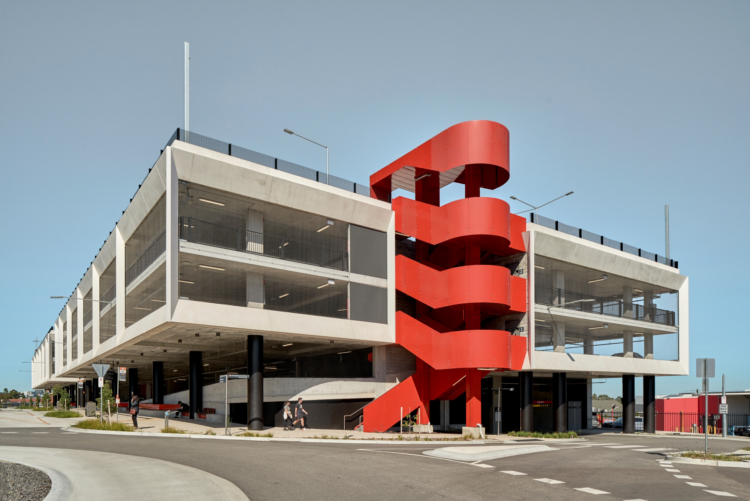
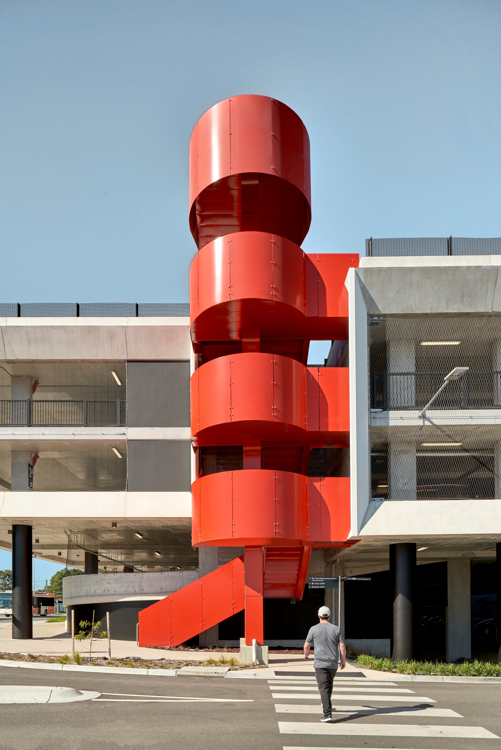
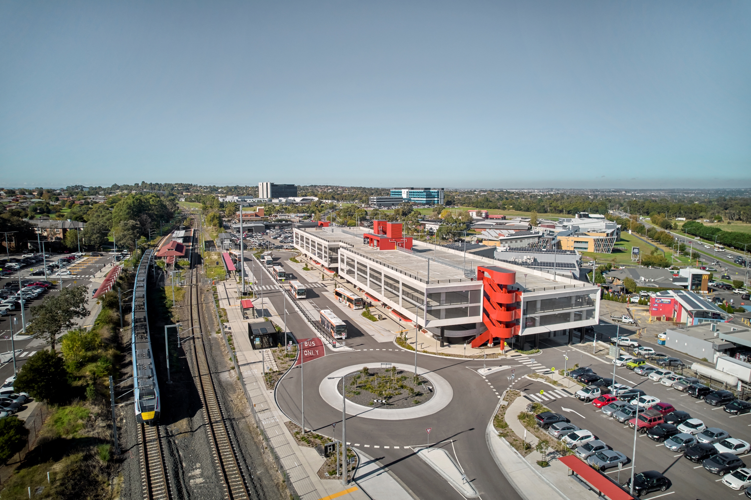
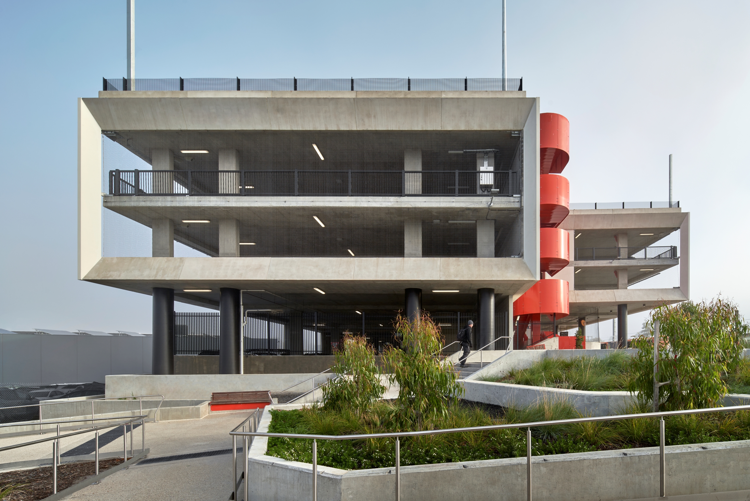
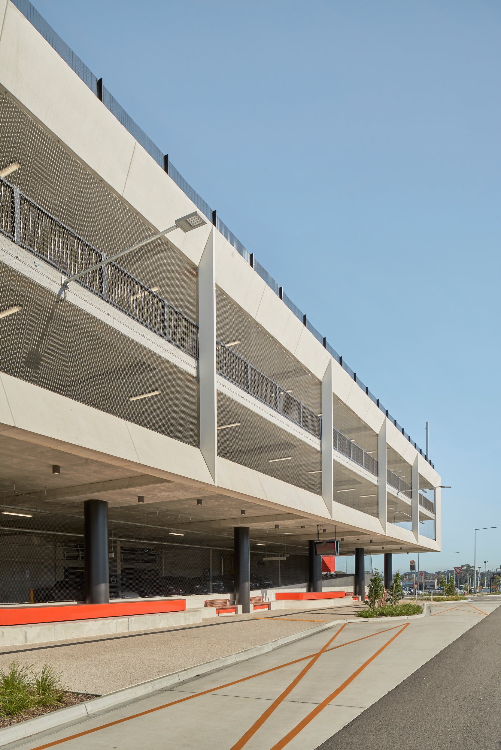
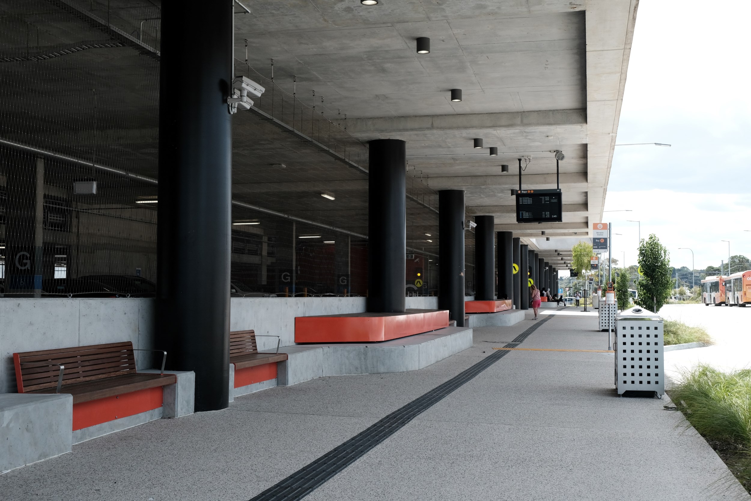
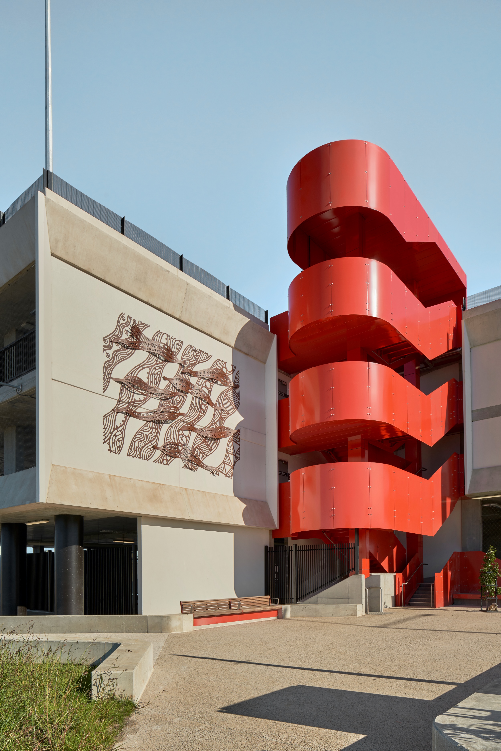
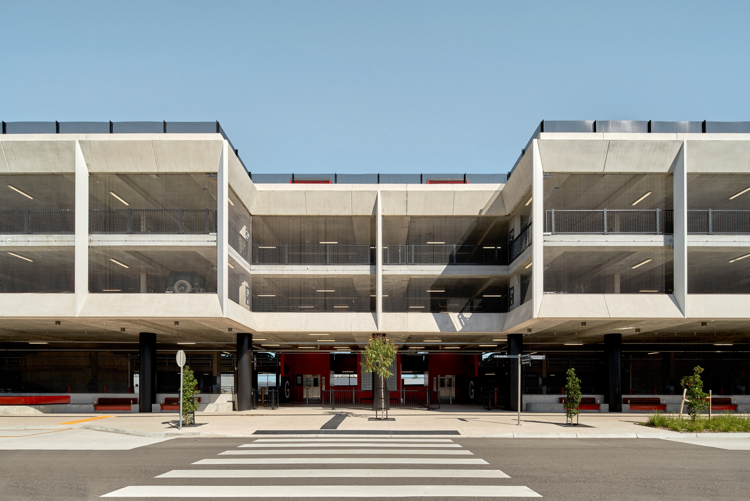
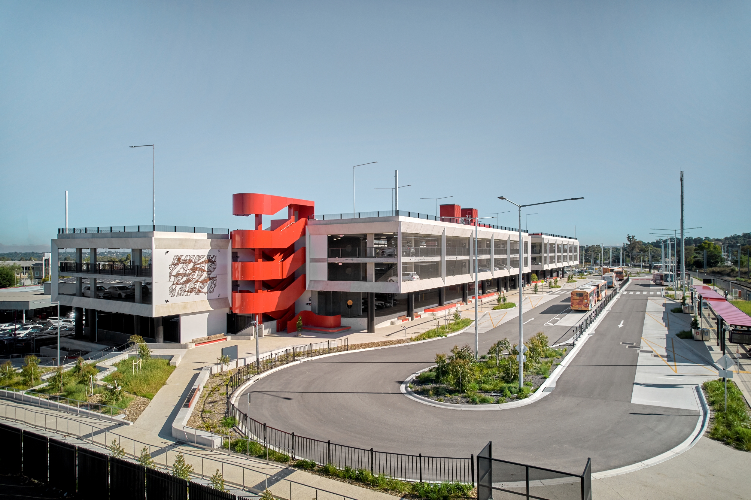
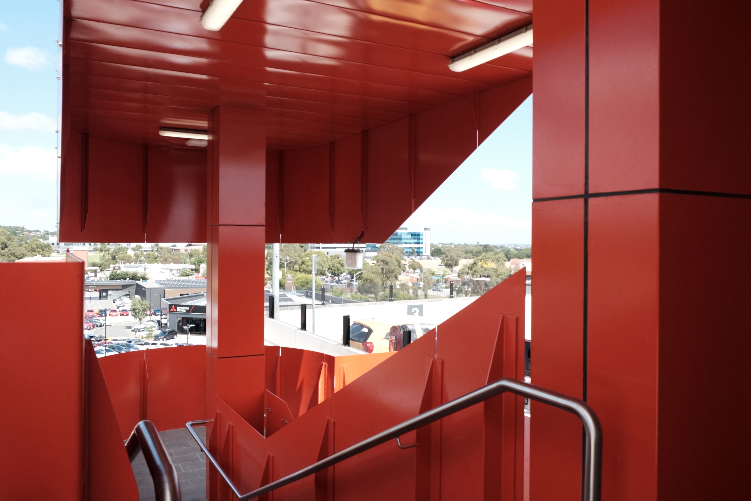
Image Credit : Peter Clarke & Genton

Project Commissioner
Project Creator
Project Overview
On behalf of the Australian Government, the Level Crossing Removal Project (LXRP) has built a new multi-deck car park at Berwick Station, increasing commuter parking at Berwick Station to more than 1,400 spaces.
Engaged by LXRP’s Metropolitan Road Program Alliance, Genton's innovative design of the Berwick Car Park transforms traditional notions of safety and transparency in urban infrastructure.
Departing from conventional dark and enclosed structures, Berwick prioritises the human experience by embracing openness and natural elements. The absence of aluminium screening fosters visibility and safety while allowing for ample natural light and ventilation, enhancing the well-being of occupants. Striking red staircases intuitively guide users and serve as visual cues, promoting a healthy flow of movement and addressing concerns of safety and visibility.
In an innovative move, Berwick integrates a bus exchange within its levels, aligning with its overarching focus on safety and efficiency. The ground floor doubles as a weather-shielded waiting area for bus passengers, fostering a multifunctional transport hub that enhances collective security.
The design's sustainability ethos is evident in responsible material management, significantly reducing the building's environmental footprint while prioritizing user well-being and enjoyment.
Berwick stands as a beacon of efficient and eco-friendly urban design, showcasing Genton's dedication to creating spaces that prioritize the human experience and environmental responsibility.
With improved bicycle parking, accessibility, and security measures, accompanied by extensive greenery, including oak trees for shade and wind protection, Berwick elevates the overall passenger experience, offering a safer, brighter, and more convenient transport interchange for the community.
Team
Jamie McCutcheon Marc Debney Michael McAllister Christopher Phillips Zafira Zainal Abidin
Project Brief
The Berwick brief called for a revolutionary reimagining of traditional urban infrastructure, challenging designers to prioritize safety, transparency, and sustainability in a way that had never been done before.
Genton's visionary response sets a new standard for car park design that seamlessly integrates architectural innovation with human-centric principles.
At the heart of the brief was the mandate to transform a conventional car park experience into a space that prioritizes occupants' well-being. Genton envisioned a structure that would not only provide secure parking but also foster a sense of openness and visibility, breaking down barriers to create a welcoming environment flooded with natural light and fresh air.
With safety as a paramount concern, Genton's design departed from the traditional aluminum screening typically found in car parks, opting instead for an open-air ambiance that enhances visibility and ensures occupants feel seen and secure. The removal of barriers not only promotes safety but also contributes to a brighter, more inviting atmosphere, where users can navigate intuitively and comfortably.
Moreover, the project brief emphasized sustainability as a key pillar, tasking designers with minimizing environmental impact while maximizing efficiency. Genton rose to the challenge by implementing responsible material management strategies and incorporating elements such as natural light and natural ventilation to reduce reliance on artificial resources.
This holistic approach not only aligns with contemporary environmental values but also positions the Berwick Car Park as an exemplar of eco-friendly urban design, becoming a catalyst for change, and setting a precedent for future projects to follow suit.
Project Innovation/Need
Genton's project innovation for the Berwick Car Park lies in its groundbreaking departure from conventional car park design paradigms, presenting a transformative approach that integrates safety, transparency, and sustainability in a novel and unprecedented manner.
The project addresses a fundamental need in urban infrastructure redefining the traditional car park model to prioritise the safety and well-being of its occupants. Genton's design introduces an open-air ambiance flooded with natural light and fresh air, ensuring occupants feel secure and visible while enjoying the space. This departure from the norm not only enhances the user experience but also sets a new standard for safety and comfort in parking facilities.
Furthermore, Genton's decision to eliminate the standard aluminium mesh screening from the exterior is a notable innovation that significantly enhances visibility and contributes to the safety of car park visitors. By creating clear sightlines into the building, this design choice fosters a sense of openness and security, revolutionizing the perception of safety in parking structures.
In terms of sustainability, Genton's approach to responsible material management and integration of green elements sets a new benchmark for eco-friendly urban design. By minimizing environmental impact and maximizing efficiency, the Berwick car park exemplifies a holistic approach that aligns with contemporary environmental values and offers a blueprint for future projects.
Overall, Genton's innovative design for the Berwick Car Park brings new outcomes to the market by fundamentally altering conventional perceptions of safety, transparency, and sustainability in urban infrastructure, setting a precedent for future projects to follow suit.
Design Challenge
The primary design challenge was to reimagine traditional car park design paradigms to prioritize safety, transparency, and sustainability. This challenge encompassed various aspects, including materials, understanding the market's needs, and effective timing and communication.
Materials: One aspect of the challenge involved selecting materials that not only met functional requirements but also aligned with the project's sustainability goals. Genton had to carefully consider the environmental impact of materials and prioritize those with lower embodied carbon footprints while ensuring durability and aesthetics.
Understanding Market Needs: Another significant challenge was understanding and addressing the evolving needs of the market regarding parking facilities. This included creating a design that not only provided secure parking but also fostered a sense of openness and visibility to enhance the user experience and address safety concerns.
Timing and Communication: Effective timing and communication were crucial throughout the project to ensure seamless coordination among various stakeholders. This involved clear communication between the design team, clients, contractors, and other parties involved in the project to align expectations, address challenges, and ensure timely delivery of the project.
Innovation: Additionally, the challenge encompassed introducing innovative solutions that depart from conventional car park design norms. This required creative thinking and a willingness to challenge traditional approaches to create a design that not only met but exceeded expectations in terms of safety, transparency, and sustainability.
Overall, the design challenges for Genton in the Berwick car park project involved navigating various factors to deliver a design that redefined the traditional car park experience.
Sustainability
The design's sustainability focus is evident in the removal of the traditional 'second skin' of a car park, eliminating aluminum screening with a high embodied carbon footprint. This responsible approach to material and environmental management reduces the building's environmental impact and enhances its efficiency.
As part of the new multilevel car park, there is an integrated bus exchange. Strategically incorporating a bus exchange within a car park is an innovative concept in terms of sustainability. The ground floor of the car park serves as the waiting area for bus passengers, sheltered from the weather by the car park structure. Incorporating multi-functional design elements - designing for shared functions within the same physical footprint, reduces the need to build additional structures. Producing a canopy for commuters within the structure of the car park reduces cost, and waste, and increases convenience, efficiency, and sustainability.
The dematerialization approach allows the building to stand as a beacon of efficiency, employing materials judiciously and responsibly. Berwick is a testament to the belief that cutting-edge design can and should coexist harmoniously with our planet, offering a blueprint for future structures that prioritize both form and environmental responsibility.
Integrating energy-efficient design principles by reducing dependence on artificial lighting and ventilation has reduced energy consumption and enhanced the comfort and well-being of occupants.
By optimizing material usage and incorporating energy-efficient design features, Berwick achieved long-term cost savings through reduced operational expenses, contributing to its economic sustainability.
Architecture - Public and Institutional
This award celebrates the design process and product of planning, designing and constructing form, space and ambience that reflect functional, technical, social, and aesthetic considerations. Consideration given for material selection, technology, light and shadow.
More Details

