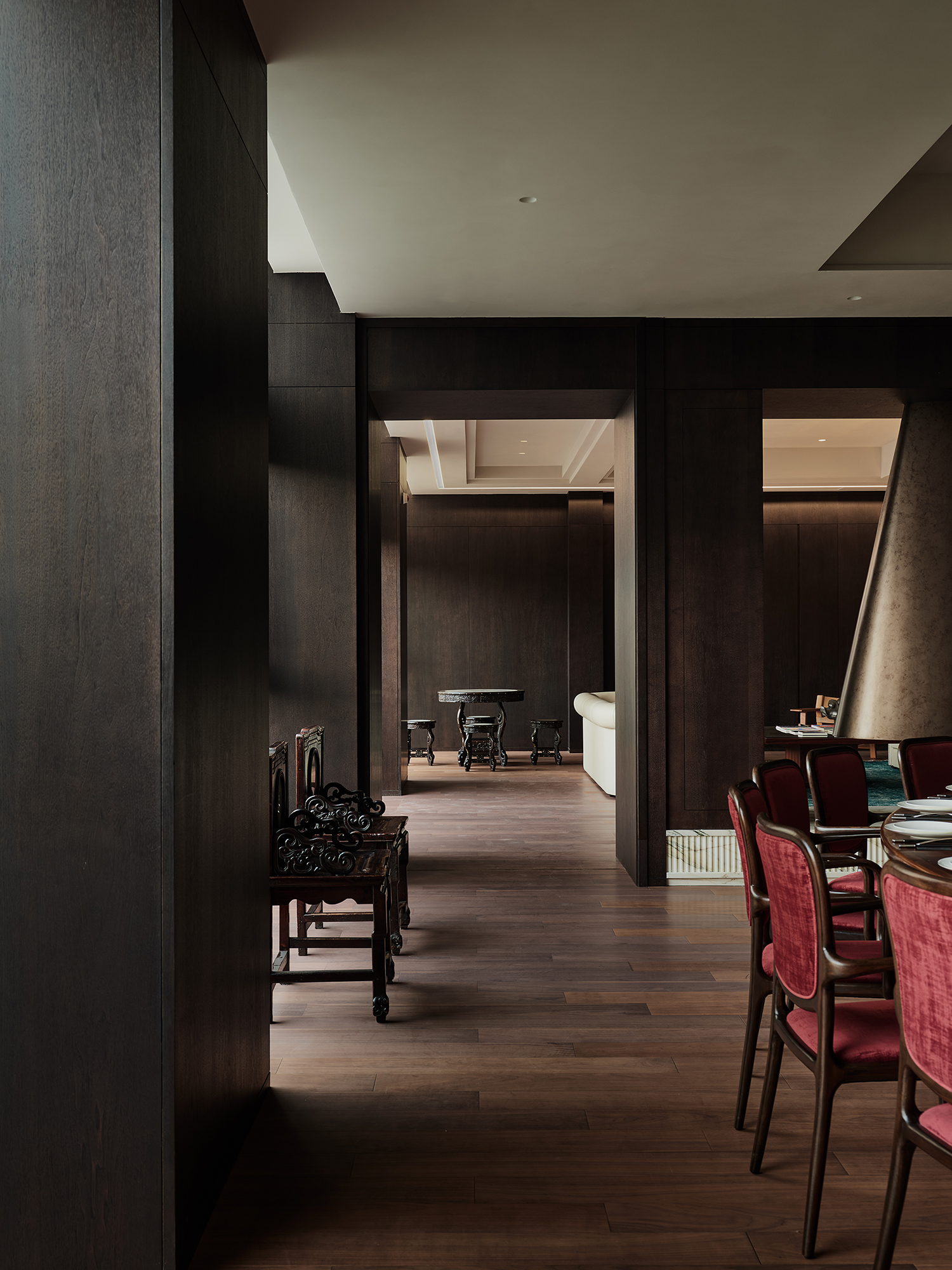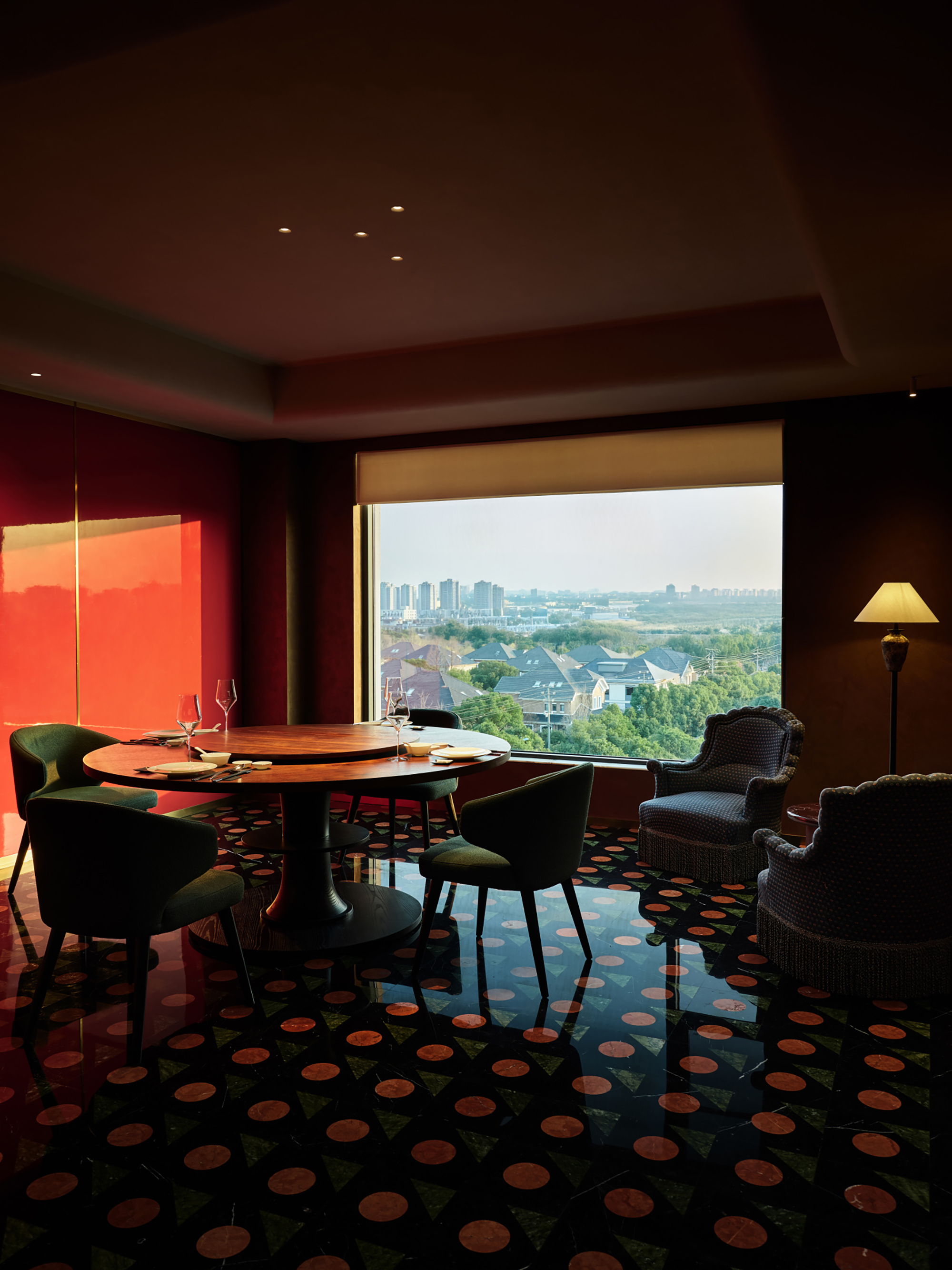









Image Credit : Yan PU
Project Overview
The designer transcends the conventional definition of a restaurant, creating a space that, beyond offering delicious food, transports patrons to a longed-for 'home' dining experience. Here, guests can savour moments of serene presence, distancing themselves from the anxieties of modern life.
The project unfolds in two phases: phase one (floors one, four, six, seven, and the attic) is complete and open; phase two (floors two, three, and five) is ongoing.
In the largest private room on the first floor, a pair of antique Oriental chairs with hand-painted art screens on their backs, like women who have retained an exquisite charm despite weathering the vicissitudes of life, sit regally, ready to impart long-sealed stories. In a small, warm-lit private room, couples can enjoy undisturbed dinners. In another room, the collision of a red lacquered wall, as passionate as flamenco, and a hand-pieced polka-dot marble floor seemingly invites guests into a film directed by Wong Kar-wai or Woody Allen… Warm, comforting, and uniquely styled, these private rooms inspire a sense of curiosity, encouraging exploration. Returning home, visitors may feel inspired to refresh their own dining spaces—a shared aspiration of both the designer and the owner.
Organisation
Team
Xiangui Chen, Yang Peng, Hui Wang
Project Brief
Approximately an hour’s drive from Ningbo brings you to Cixi, where Jiu Yue, a haven for refined Cantonese cuisine, is located in the heart of the city. This restaurant, reborn from an older structure thanks to the designer’s vision, is more than just a place to eat; it’s a curated cultural restaurant. In an era of relentless competition, where traditional restaurants prioritise rapid turnover, Jiu Yue consciously encourages guests to linger.
Occupying all seven floors of a commercial building constructed over two decades ago, the restaurant spans over 7,000m². The original building, reminiscent of a factory or office block, featured vast floor plates, constrained ceiling heights, and an oppressive atmosphere. The designer’s primary challenge was to reconfigure and repurpose the existing structure.
By connecting sections of the first and second floors, and the sixth and seventh, the designer created shared spaces. On the first floor, wooden lattices extend from the foyer, climbing the walls towards the second level. A spiral staircase ascends from the sixth floor to the seventh-floor garden, while picture rails adorn the walls of the upper levels, allowing for future art exhibitions.
Project Need
The reconfiguration of the space’s function is even more transformative. Traditional restaurants prioritise maximising revenue, often placing the main dining hall on the ground floor to attract foot traffic and locating private rooms on upper levels to cater to high-end clientele seeking privacy and tranquillity. In this project, the designer subverts this convention by situating the main dining hall, a communal space, on the seventh floor, the building’s top level.
The rooftop attic has also been opened up for dining gatherings and art salons—guided by an egalitarian design philosophy, the designer openly shares the more scenic and expansive space with a wider audience. Private rooms of various sizes are distributed across all floors. The ground floor features a tea-brewing area and tasting area for self-guided experiences. Complementing this, each private room throughout the building offers a tea setting. In the graceful process of brewing and infusing tea, minds cease their restless wandering and find a sense of peace and presence. This approach, guiding guests to slow down their pace and cultivate inner calm, stands in stark contrast to the rapid table turnover model typically pursued by traditional restaurants.
Design Challenge
The original building, reminiscent of a factory or office block, featured vast floor plates, constrained ceiling heights, and an oppressive atmosphere. The designer’s primary challenge was to reconfigure and repurpose the existing structure. By connecting sections of the first and second floors, and the sixth and seventh, the designer created shared spaces. On the first floor, wooden lattices extend from the foyer, climbing the walls towards the second level.
A spiral staircase ascends from the sixth floor to the seventh-floor garden, while picture rails adorn the walls of the upper levels, allowing for future art exhibitions. This approach not only liberated the ceiling heights but also fostered continuity and a visual dialogue between floors. Furthermore, the designer unlocked the potential of the formerly enclosed roof space, filling it with natural light and evoking the serene atmosphere of a cathedral – a design choice that allows for unobstructed vertical sightlines and improved airflow. The project successfully revitalises a dormant building, allowing it to breathe and awaken.
Sustainability
The designer advances sustainable design principles through strategic use of natural lighting, eco-conscious material selection, and multifunctional spatial planning in this adaptive reuse project. The transformation begins with unlocking the potential of the formerly enclosed roof space, creating a dramatic vertical light well that floods the interior with daylight while preserving the building's architectural character.
In the private dining areas adjacent to the outdoor garden, carefully positioned wooden lattices serve both aesthetic and functional purposes. These precisely angled elements filter incoming sunlight to create dynamic shadow patterns on interior surfaces while optimising natural illumination levels throughout daytime hours, thereby enhancing energy efficiency. Natural materials dominate the space, with extensive use of marble surfaces, natural solid wood elements, and premium leather accents that bring organic warmth and texture to the design. The lobby's door handle, meticulously hand-forged from primary aluminium, celebrates the symbiosis of nature's elemental material and human craftsmanship.
Sustainability extends to the thoughtful incorporation of the owner's existing collection: antique furniture pieces and curated artworks are seamlessly integrated throughout the space, maximising utility while conserving resources. This approach demonstrates how thoughtful preservation can coexist with contemporary design philosophies. The project embraces social sustainability through inclusive spatial planning. The rooftop attic transforms according to need, equally suited for intimate dining experiences, cultural gatherings, or artistic presentations. Similarly, the sixth-floor corridor features a flexible hanging system that anticipates future art exhibitions. These adaptable elements ensure the space remains relevant to evolving community needs while minimising future renovation requirements and material waste.
Interior Design - International Commercial
Open to all international projects this award celebrates innovative and creative building interiors, with consideration given to space creation and planning, furnishings, finishes, aesthetic presentation and functionality. Consideration also given to space allocation, traffic flow, building services, lighting, fixtures, flooring, colours, furnishings and surface finishes.
More Details

