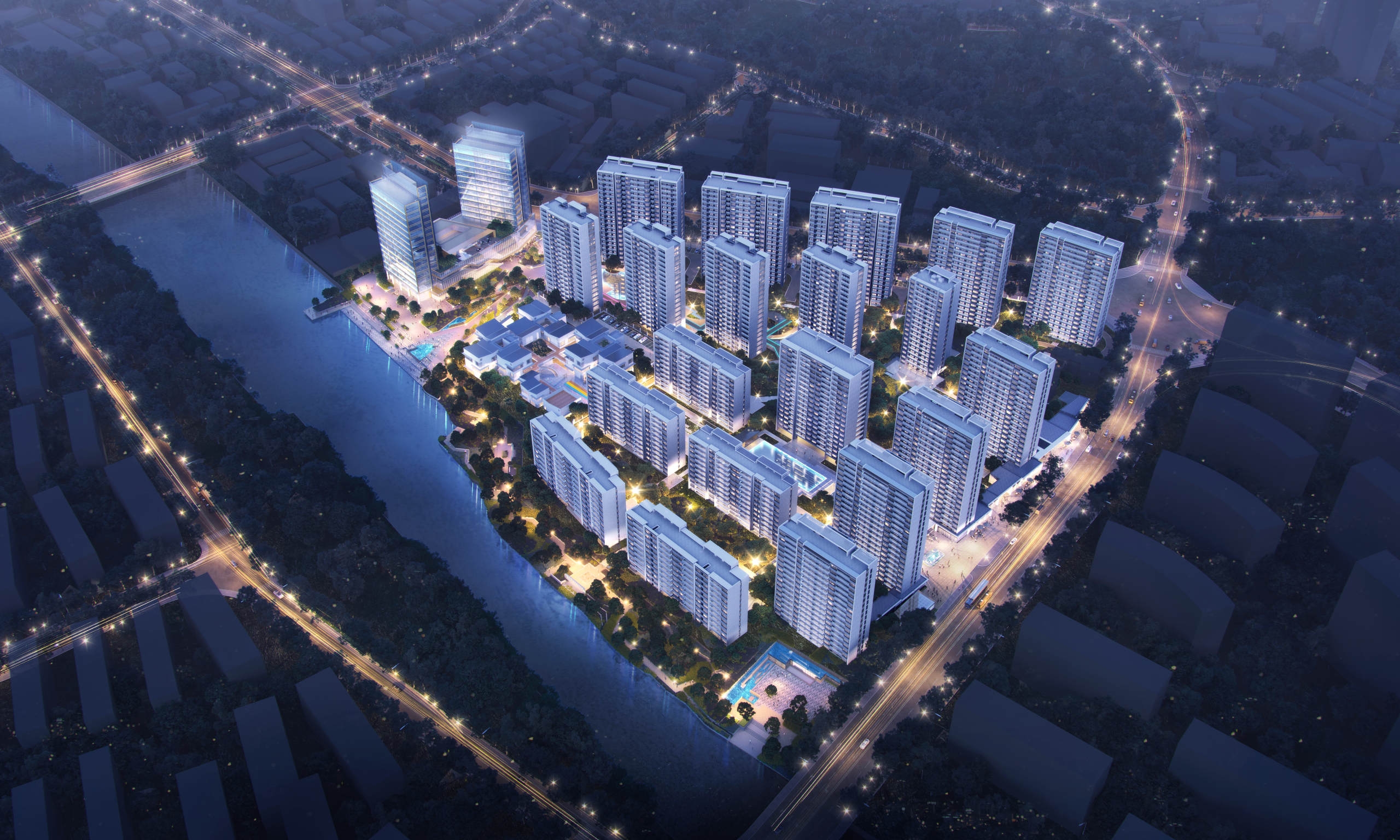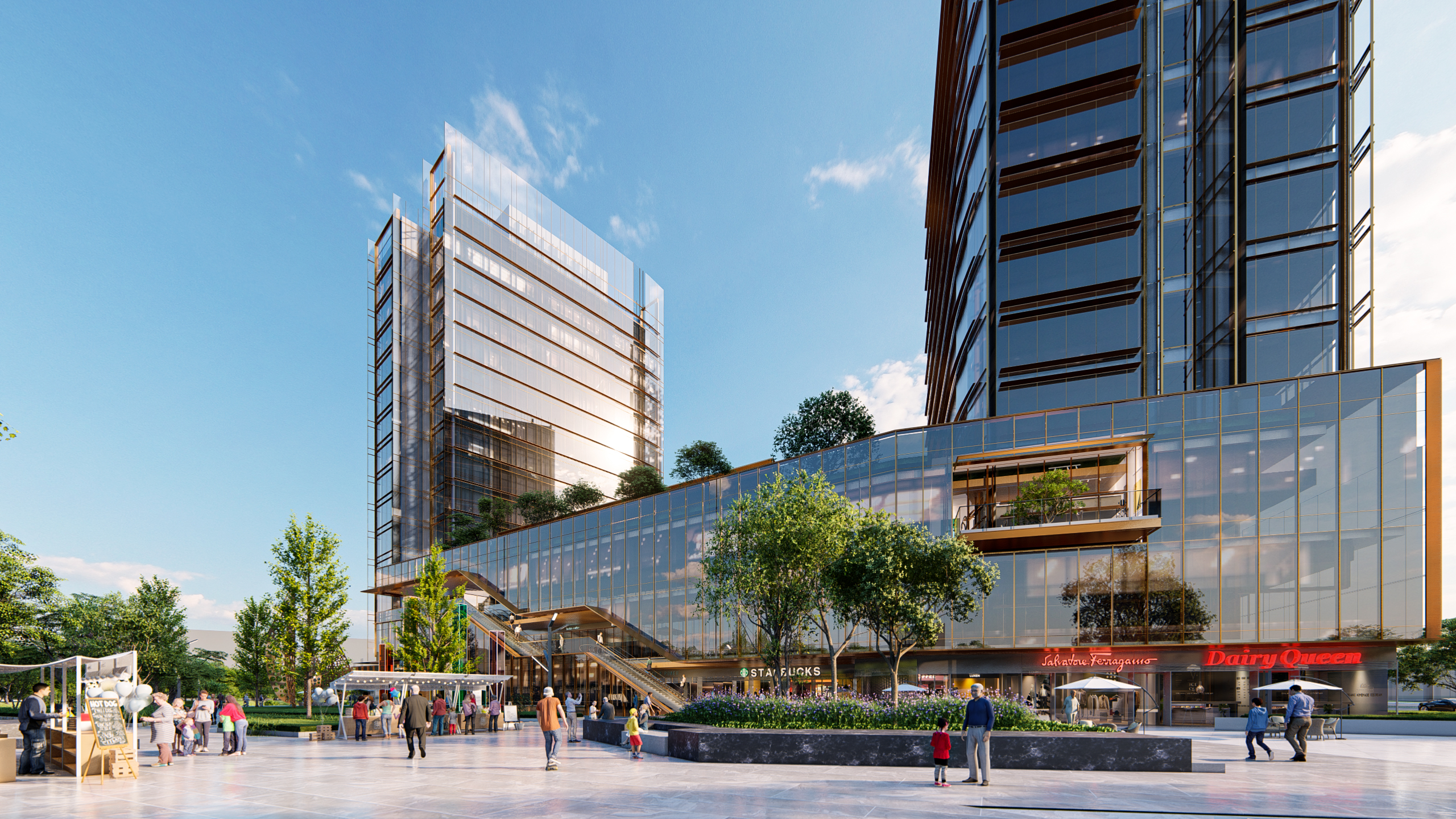









Project Overview
The project is located in the Wuxing District of Huzhou City, near the local monument “Lianhuazhuang Park”, which is the core of the old town of Huzhou. The south side is adjacent to Caifa Jing, which is one of the historical shipping channels in Huzhou.
The project site is 11,648.44 square meters, with a total construction area of 42,083.07 square meters, which includes municipal green space, public square, farmers' market, commercial support, office, community service functions, equipment rooms and other functions, aiming to create a multi-functional condensed public building.
Organisation
Team
Wei Zhang, Kesuo Wu, Tiantong Nie, Feng Yang, Ying Zhu ,Fei Li, Enling Li
Project Brief
This plot has a long history of development, with a strong sense of urban life but a lack of commercial facilities. This project is developed together with a new 200,000 square meter large residential area on the east side.
Architects and owners hope to create a comprehensive community integrating business, housing and office, which requires the building to serve the residents' daily life with commercial activities, and also give full expression to the advantage of the cultural landscape of the site. The project will provide a public place for office, activities, and especially waterfront play for the citizens in the area, injecting new vitality into the area.
Project Innovation/Need
The design expects to fully explore the space potential in the vertical direction, maximise the use of overhead, balcony and other grey spaces, and under the premise of maximising the area of the public square, utilise these vertical relationships to excavate rich open spaces for this building as well.
The designers use a set of distribution logic to implant different functions at different elevations based on functional scenarios, frequency of use, and visual field requirements. In terms of architectural form, the design extracts the concepts of “boat” and “sail”, which implies the site's relation with water and evokes the public's memories of the history of Caifa Jing's shipping.
Design Challenge
Limited site, high density, and multiple functions, as well as the high area requirement of the governmental department for the ground-level open plaza, further increased the difficulty of the design. It was also a challenge to re-establish a recognisable new urban landmark in a mature district.
The architects wanted to create a light and airy image of the facade in response to the relaxing atmosphere of the waterfront environment and to lessen the compression of the surrounding buildings in the old city. The design of the facade makes use of glass, delicate rods and soft colours to create a warm, ethereal visual effect, which also brings a sense of dynamism to the building as a sail, in hopes of providing a new feeling for future users from both inside and outside.
Sustainability
The Chunyuli Project was designed to comply with the Green Building 2-Star standard and to take sustainability into account.
1. Prioritise passive energy efficiency: optimise building massing factors, enhance natural circulation, and use passive shading.
2. Optimise active energy efficiency: configure high-efficiency equipment systems and select intelligent energy-saving lighting.
3. Complementary renewable energy sources: A photovoltaic system is utilised as a complementary source of energy throughout the project. The photovoltaic system is fully utilised as an energy supplement throughout the project.
In addition, the entire design embodies the concept of intelligent construction, including: the use of BIM technology in the planning, design and construction phases of the project; the use of assembly buildings, with a prefabrication rate of more than 20% for a single building and an assembly rate of more than 50% for various parts; and the use of double-layer LOW-E high-performance heat-insulating glass in the facade of the building, which can significantly reduce the absorption of solar radiation and the energy consumption of the cooling system. Measures have also been taken to reduce carbon emissions by calculating the energy consumption of individual buildings and evaluating them in separate units.
Architecture - Mixed Use - International
This award celebrates the design process and product of planning, designing and constructing form, space and ambience that reflect functional, technical, social, and aesthetic considerations. Consideration given for material selection, technology, light and shadow.
More Details

