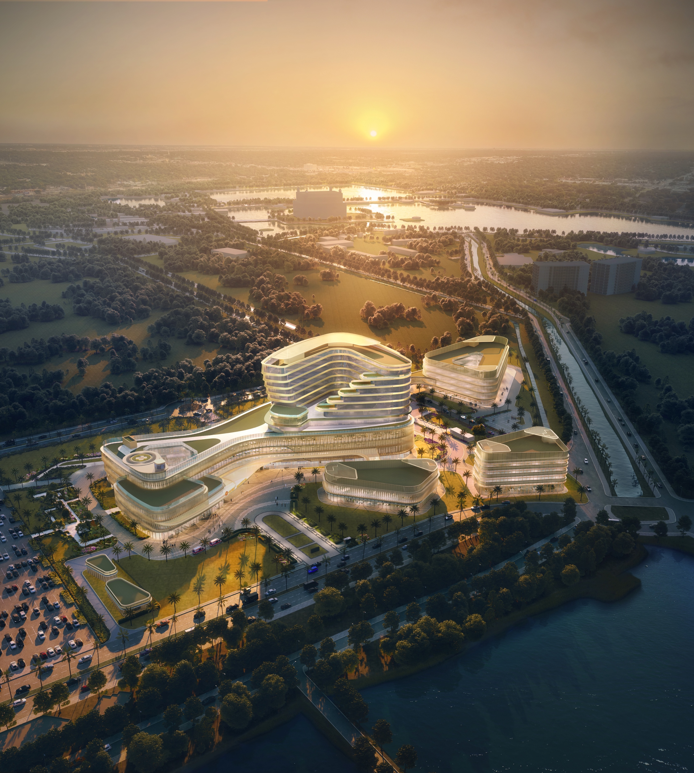
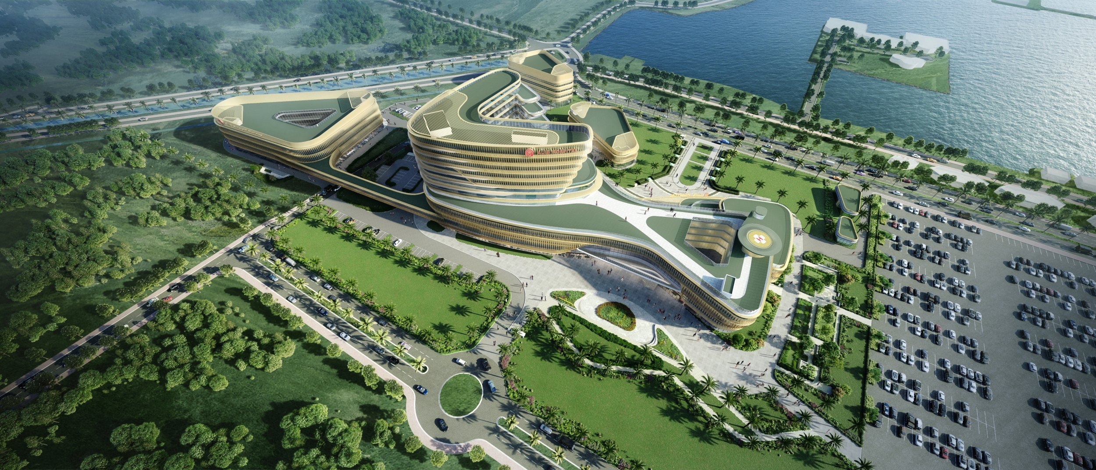
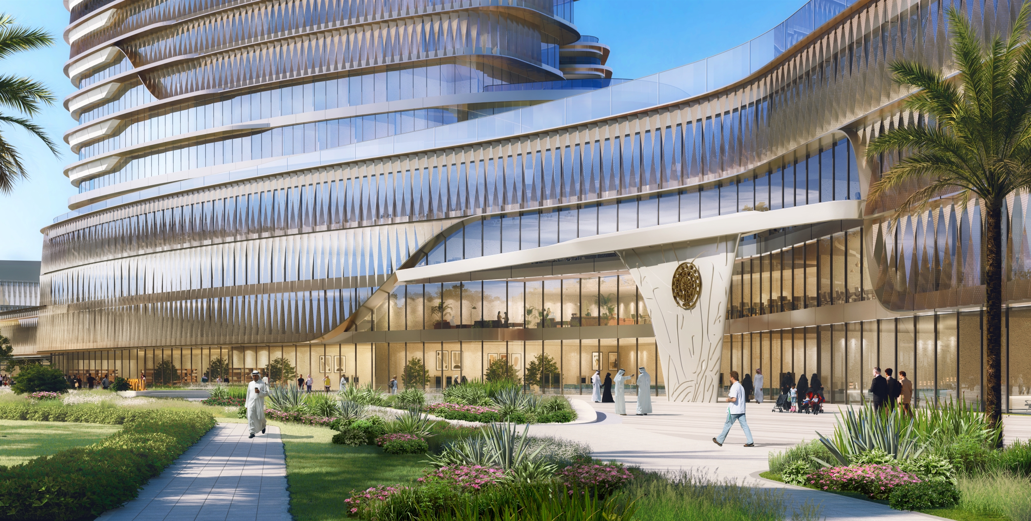
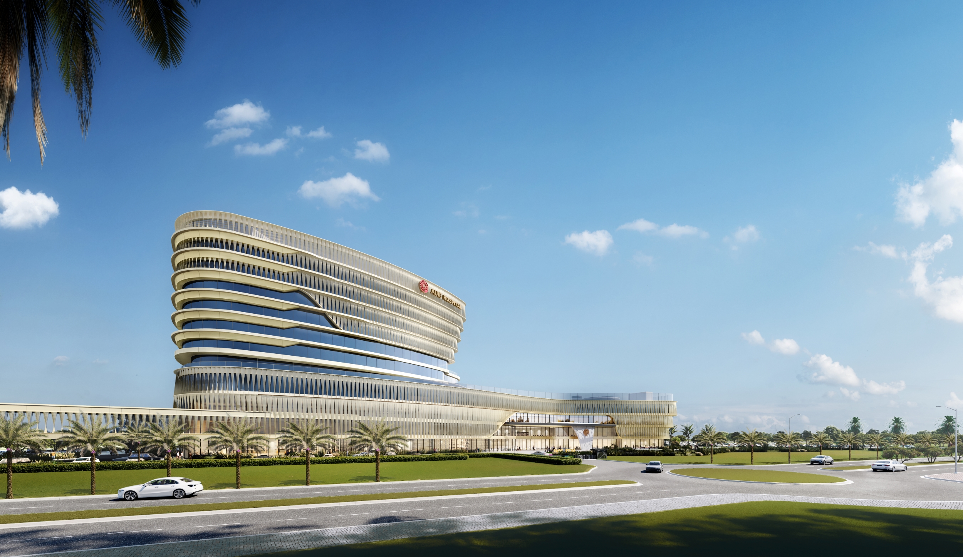
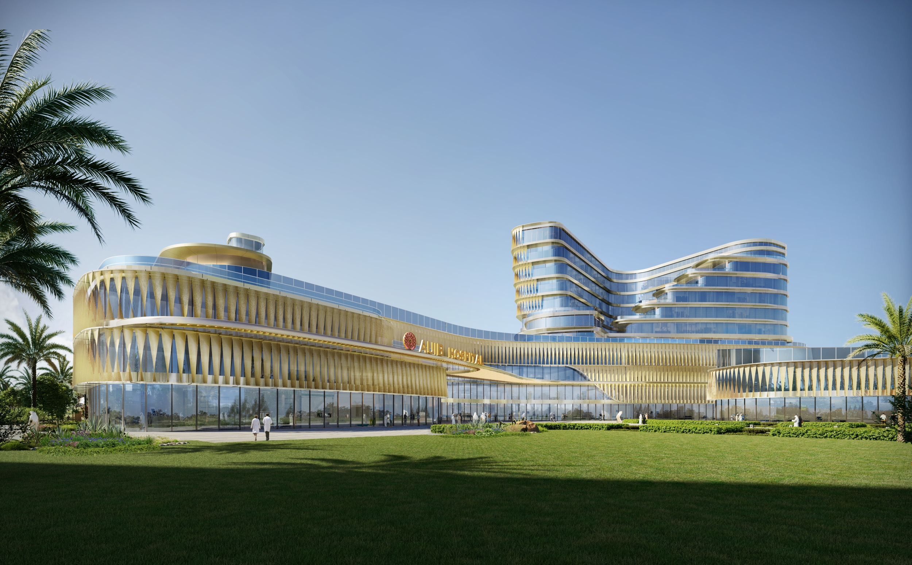
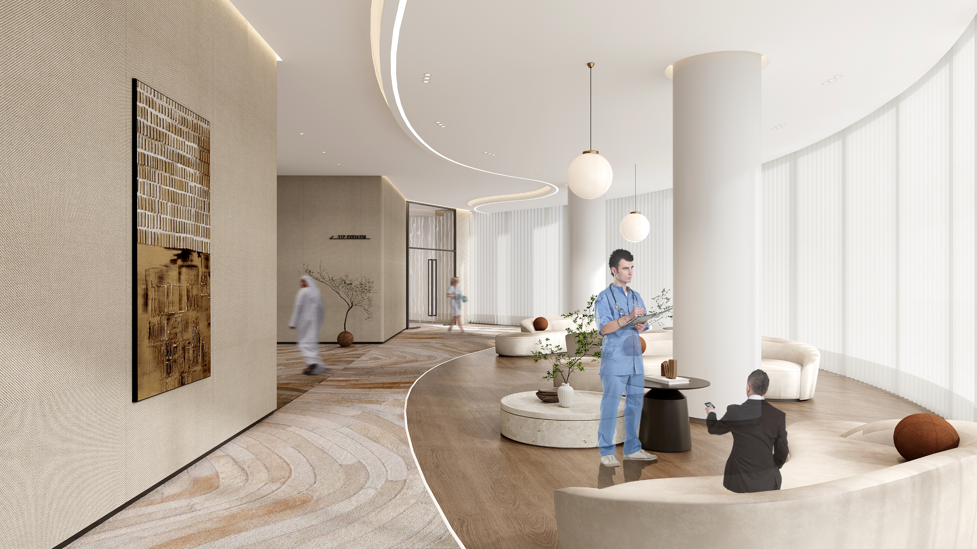
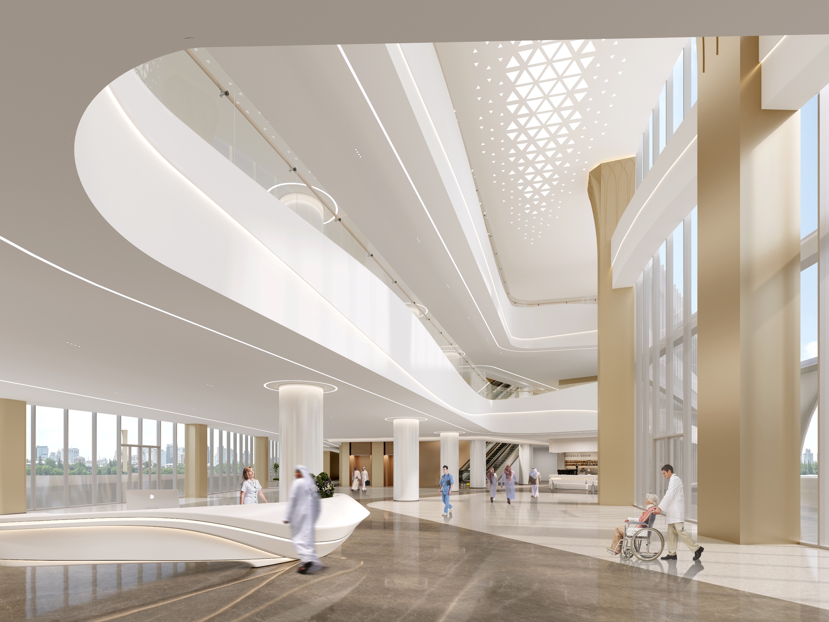
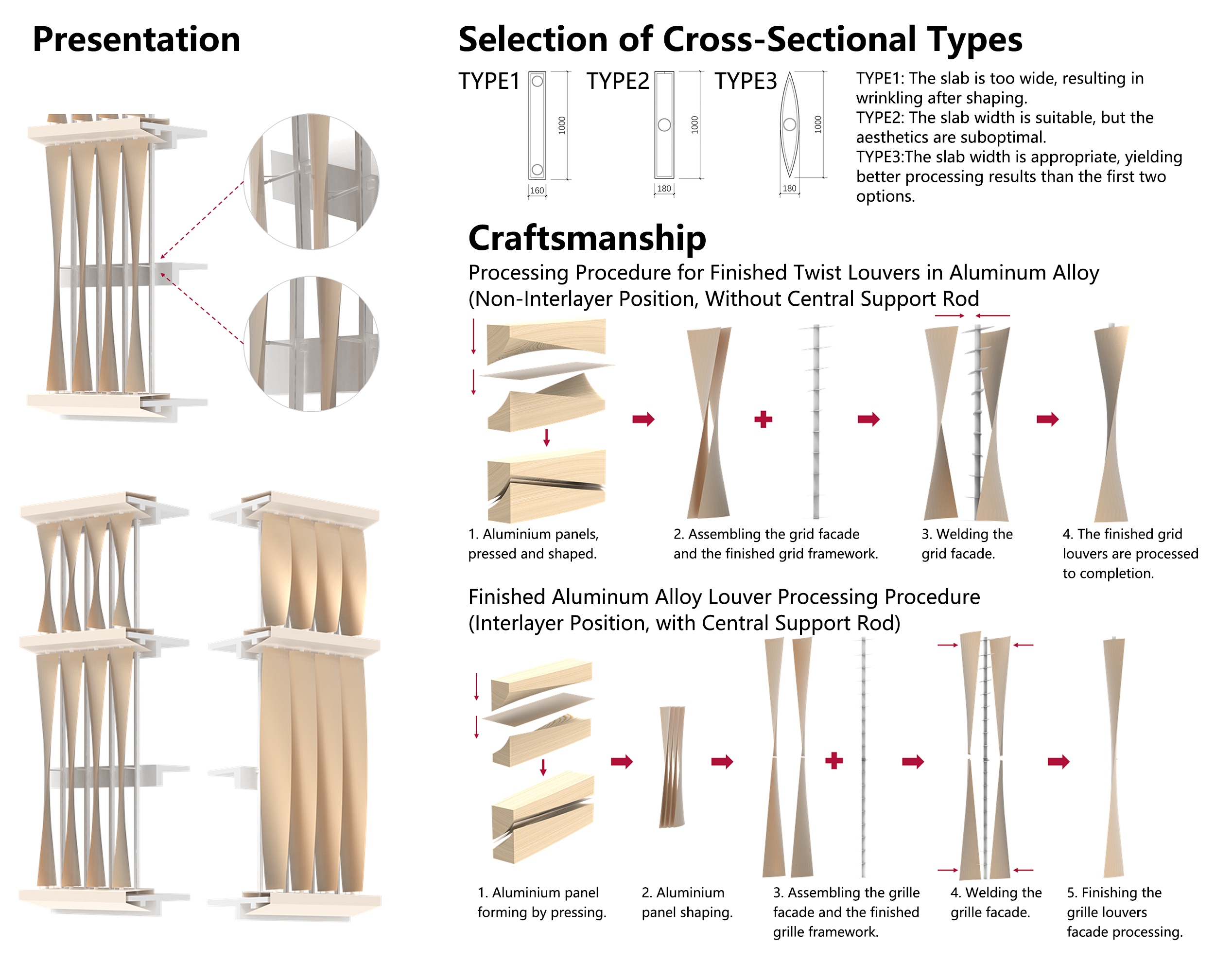
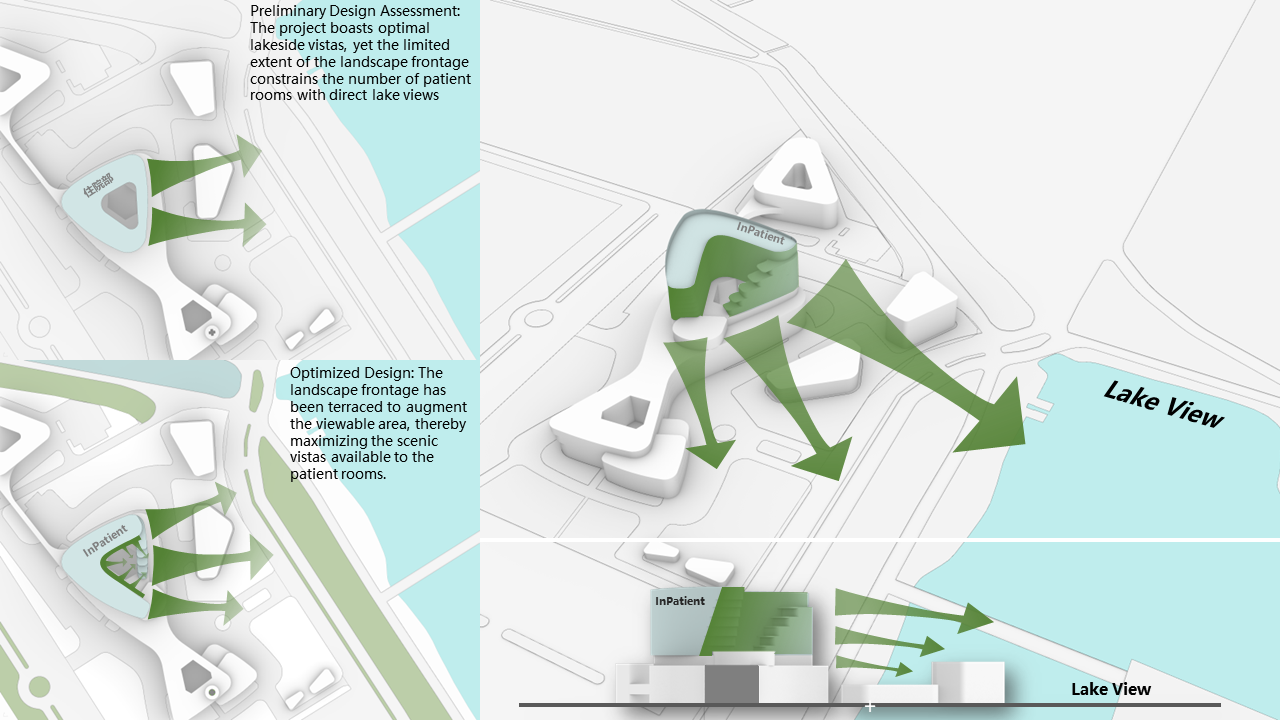
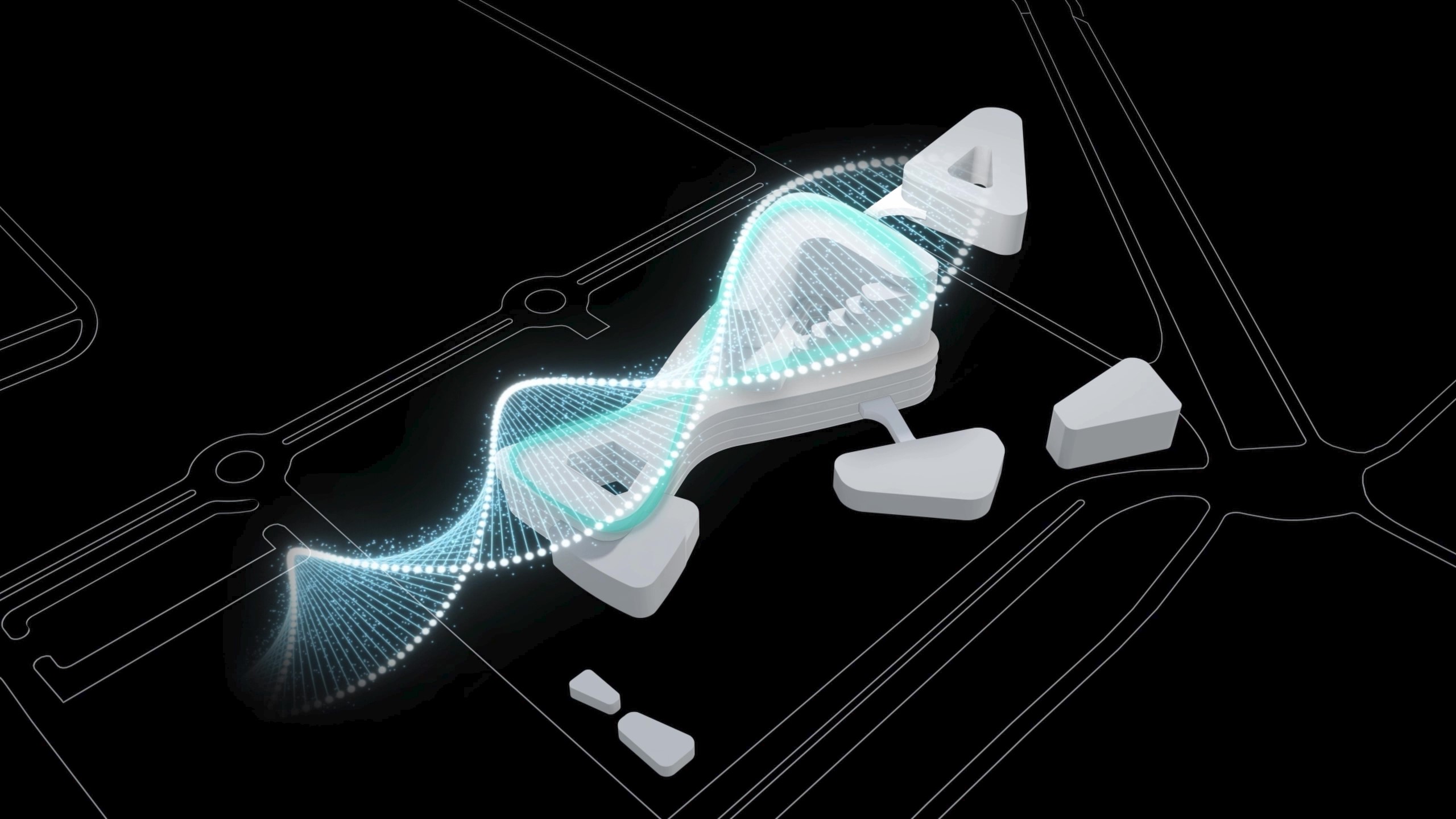

Project Overview
The design for our hospital complex in Baghdad, Iraq, is set in the birthplace of ancient civilization. Millennia ago, the Sumerian culture here advanced in writing, law, anatomy, astronomy, mathematics, urbanization, education, and arts. Our architectural approach revisits these historic advancements through the lens of life and health, probing for themes that connect the ancient past to the future.
We've drawn from the cuneiform script, a historical record of the vibrant Mesopotamian culture, noted for its use of repetitive triangular forms. This inspires our design concept, "Infinite DNA." The DNA double helix symbolizes life's continuity and vitality. This motif is intricately incorporated into the architecture, from the overall structure to the minute details and the organization of the medical facilities. The aim is to reinterpret life and health in a contemporary manner.
Our project represents a synthesis of historical appreciation and modern innovation. In it, we see the continuity of human achievement from ancient times to the present. By integrating these elements, the design pays homage to Baghdad's rich heritage, while also charting a course for future developments in healthcare. This approach seeks to create a space that is not only functional and healing but also deeply rooted in the cultural and historical context of its location, offering a unique and profound experience to its users.
Project Commissioner
Project Creator
Team
Design chief: Zhang Yuanping
Design execution chief: Xia Zhiwei
Deputy design leaders: Guandong, Yang Yang, Wang Xin (onsite), Daniel Mei
Project Manager: Yang Qi
Architecture major: Li Qiong, Xu Liang, Zeng Sihang, Zhu Dongqi, Cao Yuan, Zhang Mengyuan
Structural majors: Zhang Yan, Han Xia, Li Junyuan, Zhou Xiang
Water supply and drainage major: Pan Bingchen, Xu Guanghong
HVAC major: Tao Xiaosen, Liao Yikun, Qiang Yongshuai, Huang Hong, Wu Yijie, Li Jing
Construction electrical major: Xu Jianbing, Zheng Yu, Liu Shenghua, Liu Zhenghua, Meng Ting
Curtain wall major: Yin Bingli, Fu Yaoyin, Wei Chenyun, Chen Luyi
Decoration major: Xu Jin, Dai Huayang, Jiang Mingquan, Xiao Yutong, An Zhijin, Liao Mengran, Tian Yu
Landscape major: Chen Chunxu, Li Kecheng, Deng Xiao, Zhang Xi
Power major: Lu Xiaoliang, Chang Min, Huang Youchao, Hu Guiao
Purification major: Lou Jun, Ding Yuejia
Architectural Technology Major: Qiu Yanling, Luo Chenyou
Cost majors: Wang Liang, Liu Lang, Wang Yan, Sun Zhonghao, Qiao Haonan
Project Brief
The project is situated within the campus of the American University in Baghdad, Iraq. This new university represents the comprehensive revival of science, education, and medicine in Iraq. The client has requested the design of a 220-bed modern hospital, an academic building, and accompanying dormitories, all adhering to international standards. The expectations for the project are high, aiming for standards of excellence, artistry, and international appeal. Once completed, the hospital will not only serve as a university-affiliated facility but also bear the responsibility of providing quality medical services to the relatively underserved areas of Baghdad.
The design approach for this project seeks a specific expression of a modern hospital by considering multiple aspects: functionality, regional context, historical significance, and cultural narratives. The goal is to create an efficient, modern, humane, and artistic medical center. The overarching theme is the infinite potential of life's DNA, paying tribute to the timeless and ancient Sumerian civilization.
This project aims to be more than just a medical facility; it aspires to be a beacon of progress and a symbol of the rich cultural heritage of Baghdad. It integrates advanced medical technology and patient-centered care within a design that respects and reflects the historical and cultural context of its location. The result is a medical center that not only addresses the current health needs of the community but also serves as a testament to Iraq's ongoing journey of renewal and growth in science, education, and medicine.
Project Innovation/Need
1. "Infinite DNA – The Mark of Cuneiform on Earth":
Our design is deeply inspired by the theme of "Infinite DNA," integrating the essence of cuneiform script into various elements such as the functional logic of the building, its overall shape, interior design, vertical shading components, landscape paving, and detailed textures. This approach achieves a comprehensive and harmonious integration of design elements, reflecting the timeless nature of cuneiform.
2. "Harmonious Goodness – Creating Efficient, Human-Centric Medical Spaces":
Our design strategy ensures a highly efficient medical process and spatial efficiency by aligning the functional organizational logic with the site conditions and building space. We focus on landscape therapy, respect for patient privacy, and noise control to establish a high-standard international hospital that combines efficiency with human-centered care.
3. "Layered Peaks – Innovative Lakeview Therapeutic Spaces":
Situated around two artificial lakes, the inpatient area is strategically located in a quiet northern section, forming a unique C-shaped dual nursing unit. The design incorporates stepped terraces in the lake-facing VIP wards, integrating the serene lake views into a healing environment. This innovative layout enhances the therapeutic experience, offering tranquility and comfort to patients.
Design Challenge
The spatial twist in the vertical elements of our design cleverly mirrors the triangular shape of the initial strokes in cuneiform script, akin to the pointed reed pen's impressions on clay. This not only pays homage to the ancient script but also creates a dynamic visual experience, with the perception of the structure changing as one moves around it, giving a sense of infinite ascension.
This unique form, however, brought challenges in fabrication and material selection. To meet the demands for shading, wind and sand protection, ease of maintenance, and the aspiration to achieve diverse effects through standardization, we chose a technical solution involving curved metal aluminum panels for the curtain wall. This choice involved a careful consideration of the material's ability to be twisted and shaped while maintaining structural integrity.
The panels were designed with a shuttle-like cross-section, a decision made after comparing different folding techniques on their cut planes. This approach not only provides the desired aesthetic effect but also considers economic efficiency, ensuring that the cost remains manageable without compromising on the design's vision.
The result is a harmonious blend of functionality and artistry. The building stands as a testament to innovative architectural practices, merging practical needs with a deep respect for the historical and cultural context. It's a structure that not only serves its intended purpose but also contributes to the landscape as a piece of living history, resonating with the ancient heritage it draws inspiration from.
Sustainability
In Iraq, where temperatures can soar up to 50°C, our architectural design is tailored to these extreme conditions. The building's non-linear form not only reduces wind pressure against its facade but also creates larger low-velocity areas on the site. We utilized computer-based Computational Fluid Dynamics (CFD) simulations to strategically avoid negative local vortex winds, optimizing natural ventilation and improving the wind environment on the site.
In alignment with Baghdad's climatic conditions, the solar elevation angle, and directional changes, our design incorporates differentiated and customized shading solutions for various orientations. The vertical shading continues the theme of the DNA double helix, with a clever twist of 90 degrees in the vertical elements. This design ingeniously resolves the conflict between natural lighting and energy-efficient shading, effectively reducing the building's operational energy consumption.
This approach to design demonstrates a deep understanding of the local environment and a commitment to sustainability. By integrating climate-responsive features, we aim to create a space that is not only aesthetically pleasing and functionally efficient but also environmentally conscious, reducing its carbon footprint while providing comfort to its occupants. This careful consideration of local environmental conditions and energy efficiency is crucial for the long-term success and sustainability of the project in the challenging climate of Baghdad.
Architecture - Public and Institutional - International
This award celebrates the design process and product of planning, designing and constructing form, space and ambience that reflect functional, technical, social, and aesthetic considerations. Consideration given for material selection, technology, light and shadow.
More Details

