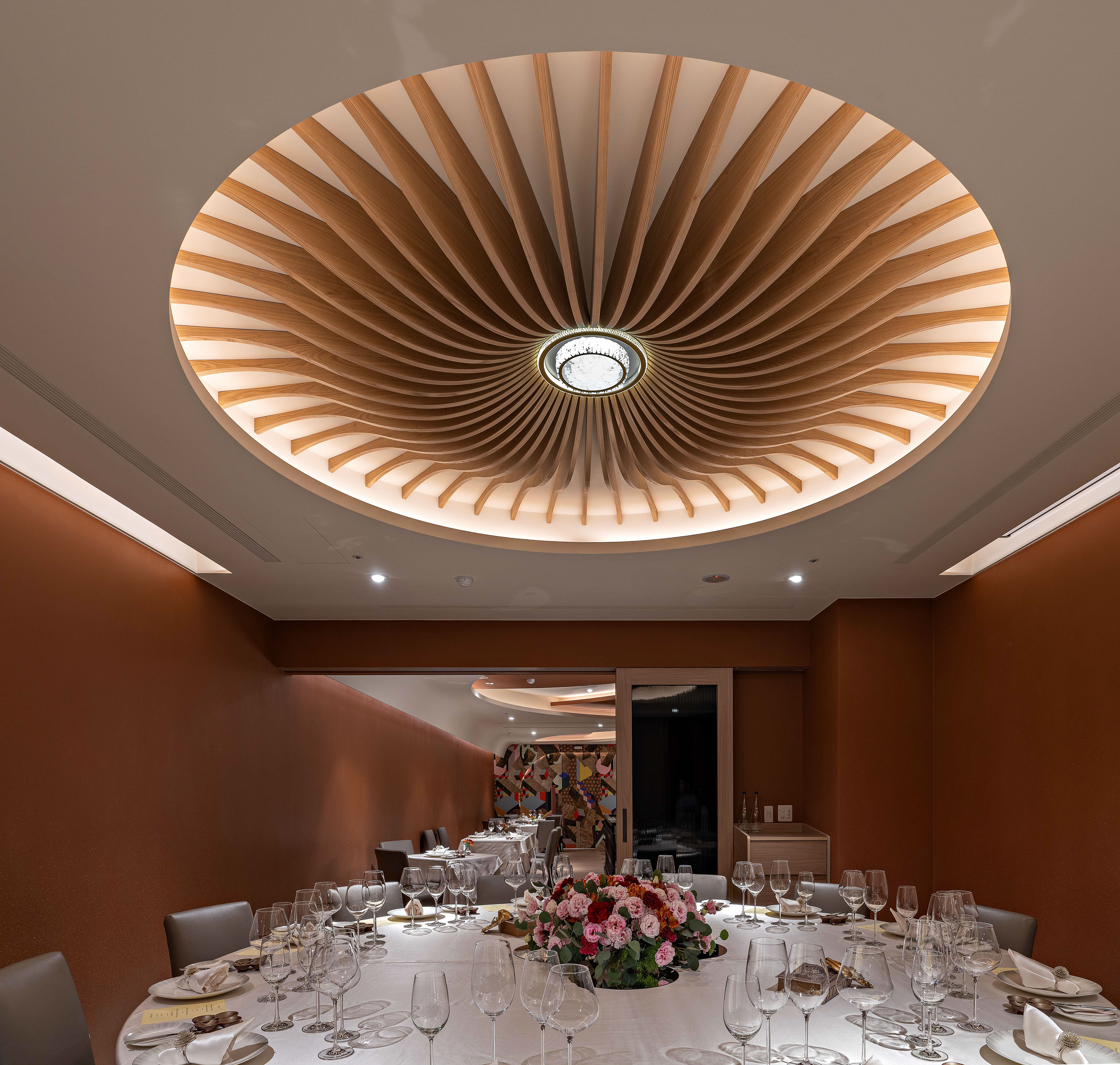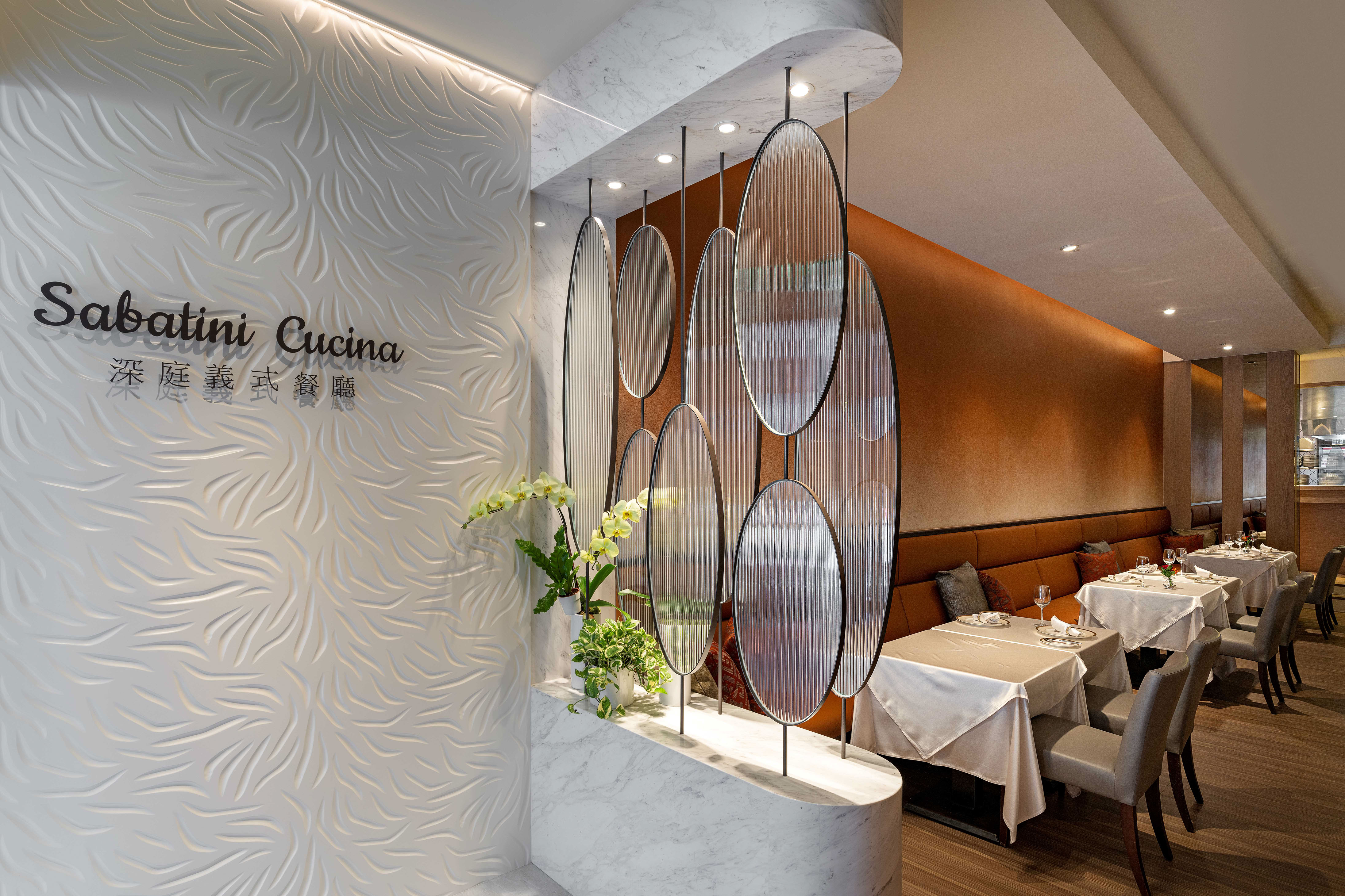Key Dates










Image Credit : MWphotoInc
Project Overview
YU YA CHING Interior Design drew inspiration from the ancient cities of Italy and reinterpreted classical architectural elements with a modern, understated aesthetic suitable for the contemporary fine dining experience. The restaurant was transformed into a cosmopolitan garden with a rich Italian cultural ambiance.
Since its opening in 2002, this marks the first total renovation of continental restaurant Sabatini Cucina. YU YA CHING redesigned the two-story dining space, enhancing its refined and comfortable atmosphere and highlighting the chef’s dedication to both the dishes and the overall sensory experience.
Organisation
Team
Zhou Guan Ting Chu Yi Kai
Project Brief
Moru glass is used to subtly divide the elongated space while guiding natural light indoors. Indirect lighting was incorporated along the walls and in the ceiling design to avoid harsh, prominent fixtures, this decision creates a soft, diffused light in the dining area, blurring connections and distances between surfaces. The indirect lighting at varying ceiling heights, combined with darker tones, increases the spatial volume visually.
The full-height mirrored wall on the left side of the staircase extends to the second-floor ceiling, enhancing visual depth. The reflections create a symmetrical and extended illusion of the staircase and stairwell. The interplay of the real and reflected spaces adds intricacy and intrigue to the space.
Integrated lighting in the wall mimics a cityscape, with overlapping buildings creating complex, winding streets. The varied lighting from shops, residences, plazas, and streetlamps flows through narrow alleys, reflecting the essence of dining and daily life.
Italian cities like Siena, Bologna, and Verona have preserved their warm hues for centuries. The warm tones of the soil and the architecture become a key element of this inviting space. The designers drew inspiration from these old cities, using hand-applied gradient paints in a fiery orange that evoke the warmth of bricks and walls’ sun-faded red-brown colour, and the rustic feel of everyday pottery. This colour palette reflects the leisurely, slow-paced life that has cultivated these shades.
Project Innovation/Need
Although the cuisine and dining experience follow classic Italian flavors, the designer made the decision to forego explicit Italian classical motifs. Instead, she chose to simplify and modernize elements, accentuated with the subtle lighting. The design preserves the traditional essence in an abstract way, echoing the simplistic style of the tableware choice. The unobtrusive style prevents the space to overshadow the exquisite dishes, putting the eating experiences upfront as the focus.
The design of the ceiling on the second floor features layered lines of indirect lighting inspired by traditional Italian architecture, such as domed ceilings and archways. Whether illuminated by sunlight or streetlamps at night, the curved columns and their varying facets create an interplay of light and shadow, suggesting that the space continues and turns even beyond the line of sight.
Above the VIP room, the ceiling design is modeled after the bright Italian sun and the sunflower fields common in southern Italy. YU YA CHING uses lines to disrupt the fixed horizontal and vertical axis of the long space. When people glance up from the first floor, it shows only a part of the ceiling design, naturally creating a sense of depth between the foreground and background.
Design Challenge
Due to the width of the site, with buildings tightly flanking both sides and only a front-facing window for natural light, natural lighting is greatly limited. The designer puts focus on careful control of lighting and color to create a visually spacious and warm space. Despite the subdued light, the interior radiates a sense of gentle elegance.
Sustainability
The design utilizes only non-toxic, eco-friendly materials, including paint and panels, ensuring the diners and workers a healthy environment. During the renovation, alterations are kept minimal to reduce waste and carbon footprint.
Interior Design - International Hospitality - Food
This award celebrates innovative and creative building interiors, with consideration given to space creation and planning, furnishings, finishes, aesthetic presentation and functionality. Consideration also given to space allocation, traffic flow, building services, lighting, fixtures, flooring, colours, furnishings and surface finishes.
More Details

