Key Dates
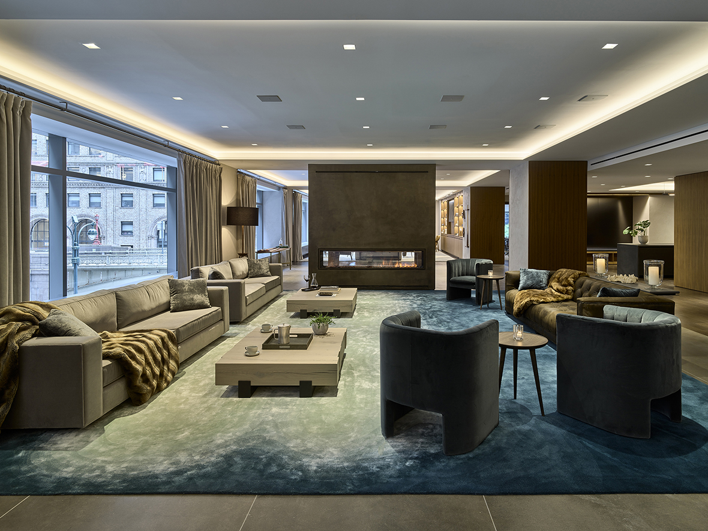
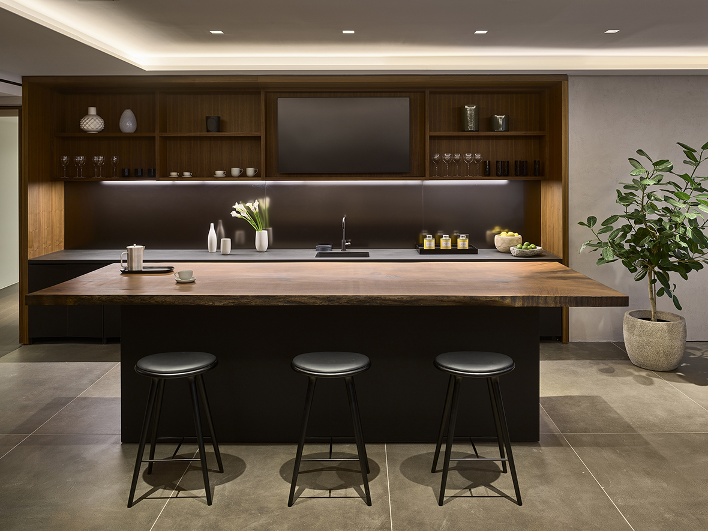
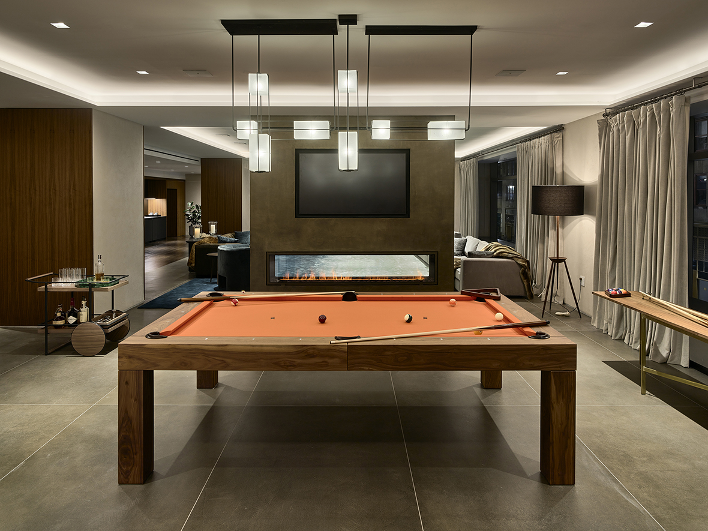
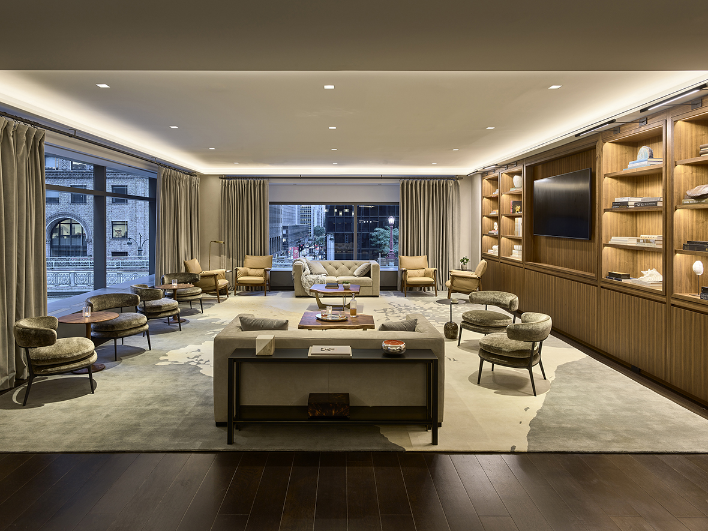
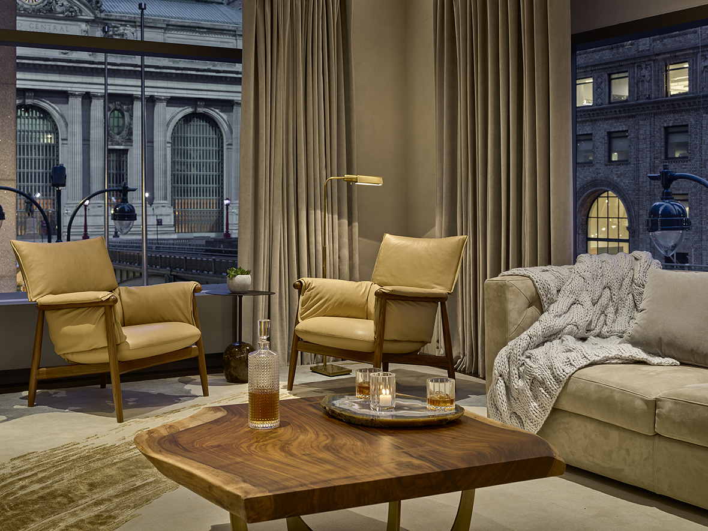
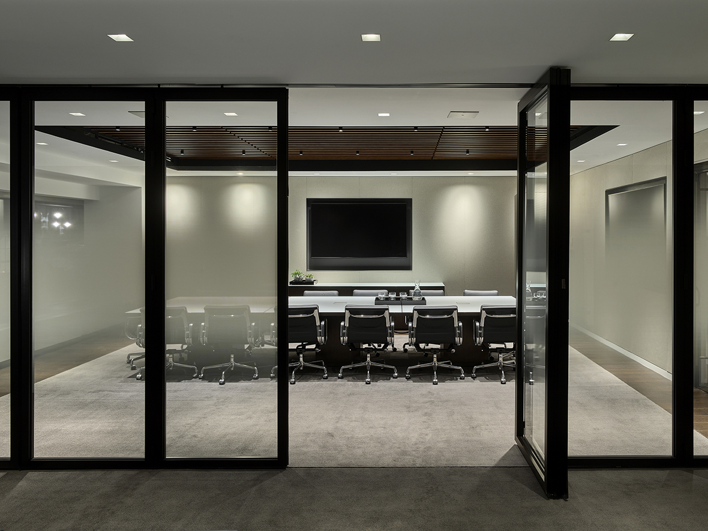
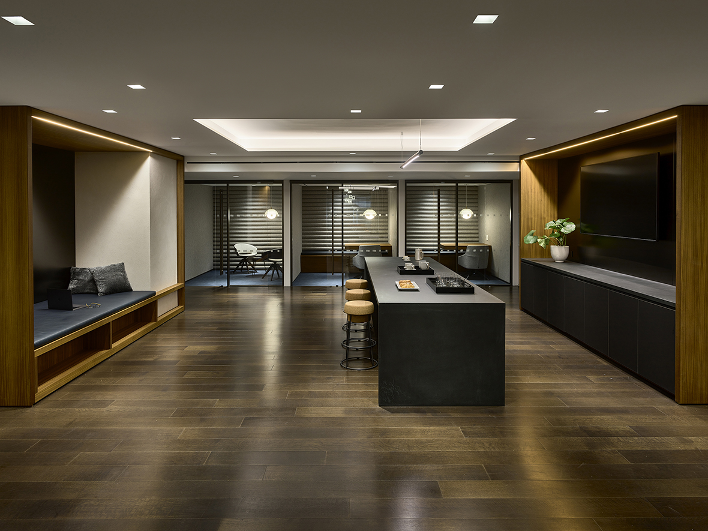
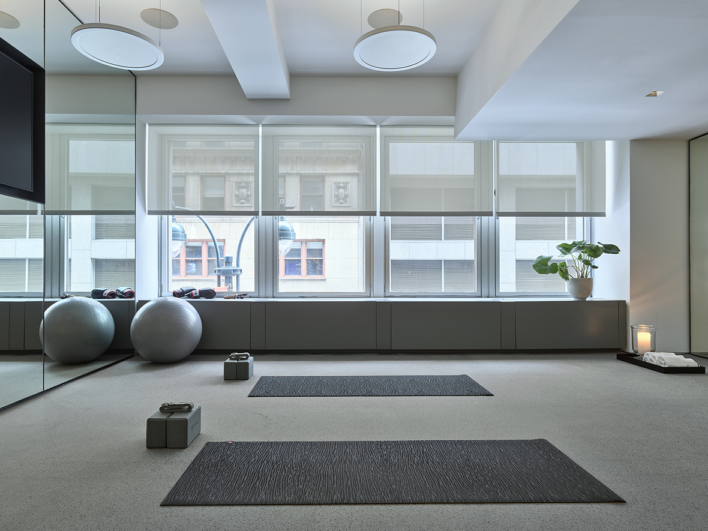
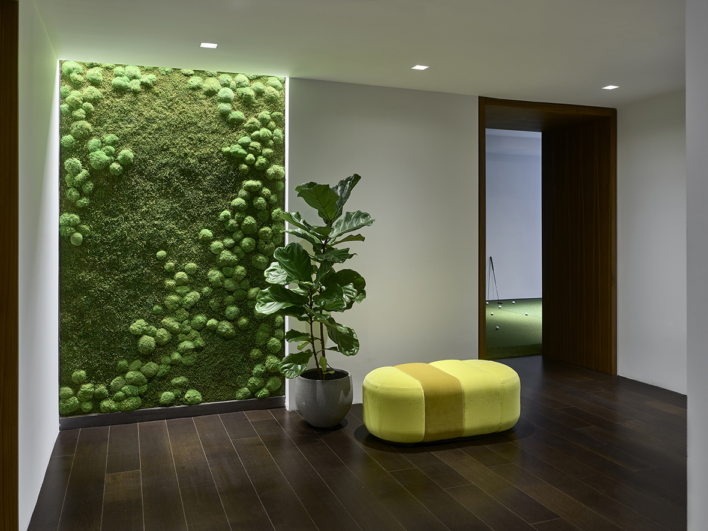
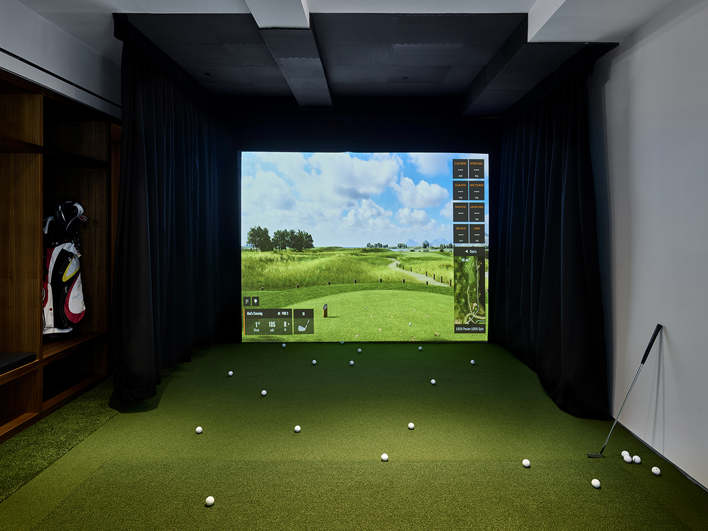
Image Credit : Frank Oudeman

Project Commissioner
Project Creator
Design Republic Partners Architects
Project Overview
The hospitality and wellness-focused design of the SL Green Tenant Amenity Center at 100 Park Avenue allows the tenants to escape from the office within the building. It offers the perfect solution for employees who want to get out of their workspace during free time, host clients and coworkers in a more relaxed setting and redefines the traditional work environment to embrace hospitality and balance in the everyday.
With soft, muted tones, the oversized furniture throughout the Amenity space’s many seating areas provides extra comfort and leisure. Plush velvet, leather, custom carpets – these materials are more often found at home than in the office, creating a relaxing setting for work and an inviting environment particularly for those returning to the office after spending time working from home. Wellness was thoughtfully embraced for the working experience here. The project features a personal training studio meant for small groups and one-on-one fitness training, ready for yoga mats, free weights or other handheld equipment. The Amenity space offers a number of opportunities to relax alone, connect with others while having coffee or playing billiards, and plenty of space to work comfortably. As well as, breathtaking views of Grand Central Station and the city lights, making this an unmistakable New York destination.
Team
1. Architect - Design Republic - Inga Kruliene - Design Principal - Roger Sommerfield - Project Principal - Adrianna Jankowiak - Project Architect - Ariana Levin - Designer 2. MEP Engineers - MG Engineering D.P.C. - Arthur Gladstone - Assoc. Principal - Michael Migliaccio - Design Manager 3. Audio Visual - TAD - Jonathon Reeves: Project Principal - Zack Ranieri: Project Manager / Designer
Project Brief
The upscale amenities featured throughout 100 Park allow tenants a dose of escape and redefine the traditional work environment to embrace hospitality in the everyday.
Tenants can enjoy the living room area for casual meetings. Designed with self-service in mind, the coffee bar elegantly elevates the space. The look is completed with a live-edge single slab walnut island for a natural-meets-urban focal point.
The game room, separated by a dual-sided fireplace, boasts a pool table with orange felt and a bar cart. Next up, the whiskey lounge and library feature a built-in LCD screen. Furniture can be easily rearranged to allow for small groups or company gatherings.
The dynamic conference room can be separated into two rooms with moveable metal/glass partitions for seamless transitions. A top of the line AV system complements this flexibility by automatically adjusting to meet each rooms’ functions.
Wellness was thoughtfully embraced here. The project features a personal training studio meant for small groups and one-on-one fitness training. Across from the studio, the VIP bath area offers a facility for travelers and employees to freshen up. The bathrooms include full showers, natural wood and elegant accents.
The golf simulator incorporates an AR experience with Trackman golf equipment and a special turf surface. The room mimics a “club house” experience with personal lockers.
At the entrance/exit, a mummified moss wall mimics an aerial view of a green landscape. While it may appear as a living wall, it is crafted with dry-preserved moss and does not need irrigation.
Project Innovation/Need
100 Park is a blending of hospitality within an office space. With people now used to working from home in comfort and familiarity, in the amenities space it is important to embrace the transition from working from home to working from the office. This kind of environment is innovative in the way we have molded our design to the creature comforts of residential living and elevated hospitality. The food and drink bar is accessible like it would be in your own kitchen. You are surrounded not only by comfortable furnishings, but décor selected to help the space feel less corporate and more welcoming. We built showers into the bathrooms for those traveling to be able to refresh within the space, like you would in your hotel room. We also created a “personal training studio” for individuals to take a breath and move their body like many have been doing in their own spaces for the past year. Adjacent to the studio we added an experience less common to one’s home, by introducing a top-of-the-line golf simulator into the mix, which further activates the space. Together these amenities allow coworkers and colleagues to relax into a new kind of work environment.
Design Challenge
We wanted to create a space that felt open, expansive, and welcoming. The space had some height limitations in some areas which we solved by coming up with creative solutions for HVAC systems without compromising the feeling of the space. Where possible we incorporated large ceiling coves with up-lighting to create the illusion of higher ceilings, and balanced this effect with ambient lighting to draw the eye upwards. The build was also happening in the midst of the pandemic. We were able to adjust our schedule and staffing to allow for a safe and timely continuation of the project after Design Republic spent time developing key best practices for ourselves and to recommend to clients for their own work environments.
Sustainability
We used LED lighting to conserve energy. The HVAC was engineered to be as energy-efficient as possible. We also created the appearance of a living wall with petrified moss which does not require watering. We were therefore able to conserve water in allowing for a fully green and natural wall without the need for a water and energy-consuming system. Materials were selected with sustainability in mind with the use of natural wood accents throughout the space, including custom wood door pulls, and a large live-edge slab on the pantry island (in lieu of man-made materials). This project was completed within a LEED Gold-certified building.
Interior Design - Corporate & Commercial
This award celebrates innovative and creative building interiors, with consideration given to space creation and planning, furnishings, finishes, aesthetic presentation and functionality. Consideration also given to space allocation, traffic flow, building services, lighting, fixtures, flooring, colours, furnishings and surface finishes.
More Details

