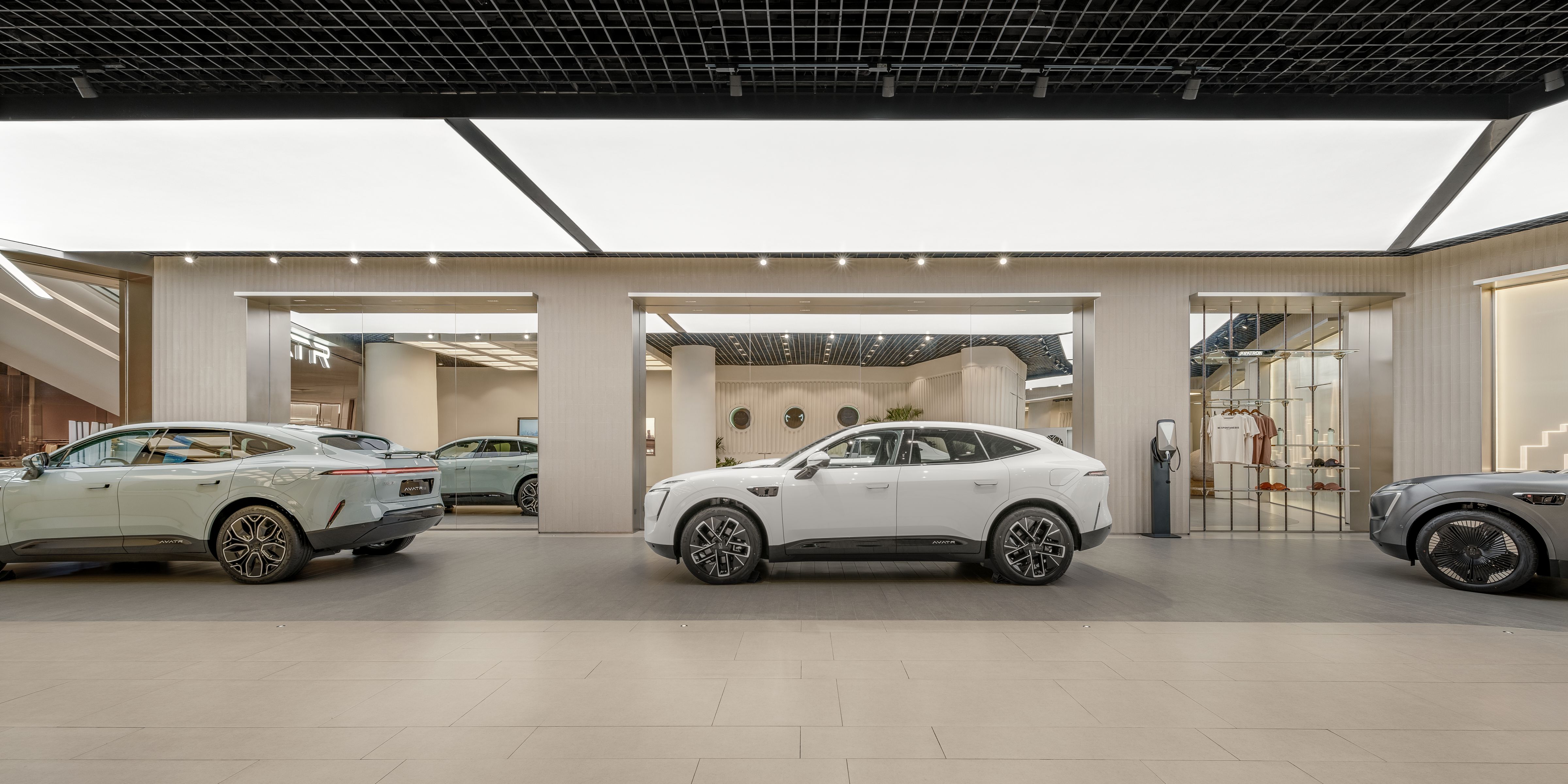Key Dates










Image Credit : XSVISION

Project Overview
The project is located on the first floor of the UpperHills Commercial Complex in Futian District, Shenzhen City, Guangzhou Province, with an area of 331 square meters. This is a core business district of Shenzhen City, adjacent to the central political and business district, surrounded by abundant natural and commercial resources. After in-depth research on local culture and characteristics and interpretation of the brand concept, the design team started from various urban life scenes, integrated the brand and the city into the same space, and provided consumers with the most life-like and warm shopping experience.
Shenzhen is a dynamic and ecological international city. It is based on the high-rise buildings of reinforced concrete, warmed by the temperature of young people, and embellished by greenery. In order to connect the new energy vehicle brand AVATR with the city, we drew inspiration from urban streetscapes and gardens, combined with the architectural elements of the Barbican Center, and integrated the local lifestyle into the space.
Organisation
AVATR Channel Development + Link+ Architects
Team
Fang Lidong, Sun Chaoyang, Liu Yini, Zhang Qingwen, Lin Zhiwei, Zou Danyang, Yang Jie, Wang Chuanwen, Yin Tao, FANG Chengzhuo, Yi Zheng
Project Brief
The design theme of the space is "urban garden".
The entrance of the experience center is the first contact point between customers and the brand. It displays the brand and products in the most direct way, visually connecting customers and the brand in the first place. In the exhibition hall, a large area of light highlights the streamlined shape and craft details of the cars that dominate the space, attracting customers to take pictures and learn more about it. In the depths of the exhibition hall, the looming Shenzhen skyline on the art wall emphasizes the connection between the brand and the city. Art exhibitions, pop-ups, and joint events held in the square area can be seen through the coffee bar, which serves as the first opportunity to attract more customers to the showroom. The stepped communication space in the garden area relaxes the atmosphere of conversation; the combination of large-scale textured paint and green plants creates a garden-like visual experience. From the AVATR car lamp totem in the wall mirror to the cultural co-creation between the brand and users displayed on the wall in the square area, the temperature of the brand can be experienced everywhere.
Project Need
In this design practice, we creatively assigned the themes of "street", "square" and "garden" to the three functional spaces respectively, simulating the scene of urban life and condensing the urban scene into one space.
In the "street" area, stainless steel, large mirrors and curved bricks simulate urban streetscapes and shops, and the gray stone surface on the ground outlines a miniature street. The LED light strip outlines the city skyline of Shenzhen, which is made hazy by adding a whole piece of transparent Changhong glass, softening the texture of reinforced concrete.
In the "square" area, we simulate the life scene of "city square" to enrich the space function. In addition to learning more about the brand through the large LED screen, customers can also experience small art exhibitions, pop-ups, joint events, etc. All these activities are displayed to the outside of the exhibition center through the semi-open coffee bar.
In the "garden" area, the architectural elements of the Barbican Center are integrated into the wall molding, and are embellished with a variety of well-designed green plants to simulate an "urban garden". The streamlined semi-open leisure space is designed in a stepped style, leading customers to step into the urban garden.
Design Challenge
In terms of spatial layout, we used curves to enliven the relatively square site, which cooperates with various functional partitions to make the space more interesting. At the original entrance of the site, there was a huge architectural structural column that weakens the display function of the door. We connected a coffee bar to this column structure, and integrated the entire coffee area into the door display area to interpret the brand’s life philosophy.
Another design challenge comes from the precise control of materials and dimensions. In the "street" area, the curved shaped bricks on the wall are all 100mm*300mm, and the gap between bricks is 2mm. Through the precise arrangement and calculation in the early stage, we ensured that all the wall tiles are complete without cutting. The perfect connection between all brick joints and stainless steel canopy shows the ultimate beauty. When designing the skyline wall, we set up multi-segment glass support clips, and made the stainless steel skirting line into a movable cover. This not only enhances the design effect, but also facilitates future replacement and maintenance of the hidden light strips below.
Sustainability
We have adopted environmentally friendly materials and construction methods and carried out modular control of materials.
In the foundation construction of the walls, we used high-density composite panels as the base. Then we applied the environmental art paint which meets the French A+ and Chinese environmental protection standards, which is moisture-proof, mildew-proof, scrub-resistant, and scratch-resistant. These options guarantee a long service life and save economical costs. The carefully arranged curved wall tiles are completely aligned without secondary processing and cutting, which not only ensures the effect of the facade, but also reduces material loss and economic costs. When designing the ceiling, we partially covered the street area with a soft membrane. In the square area, we used energy-saving square panel lights to shape the ceiling, and fill other parts with black metal mesh. While meeting the needs of space effects and lighting, this combination of materials maximizes energy saving and reduces costs.
Interior Design - International Experience Center
Open to all international projects this award celebrates innovative and creative building interiors, with consideration given to space creation and planning, furnishings, finishes, aesthetic presentation and functionality. Consideration also given to space allocation, flow, building services, lighting, fixtures, flooring, colours, furnishings and surface finishes. <div><b>
</b></div>
More Details

