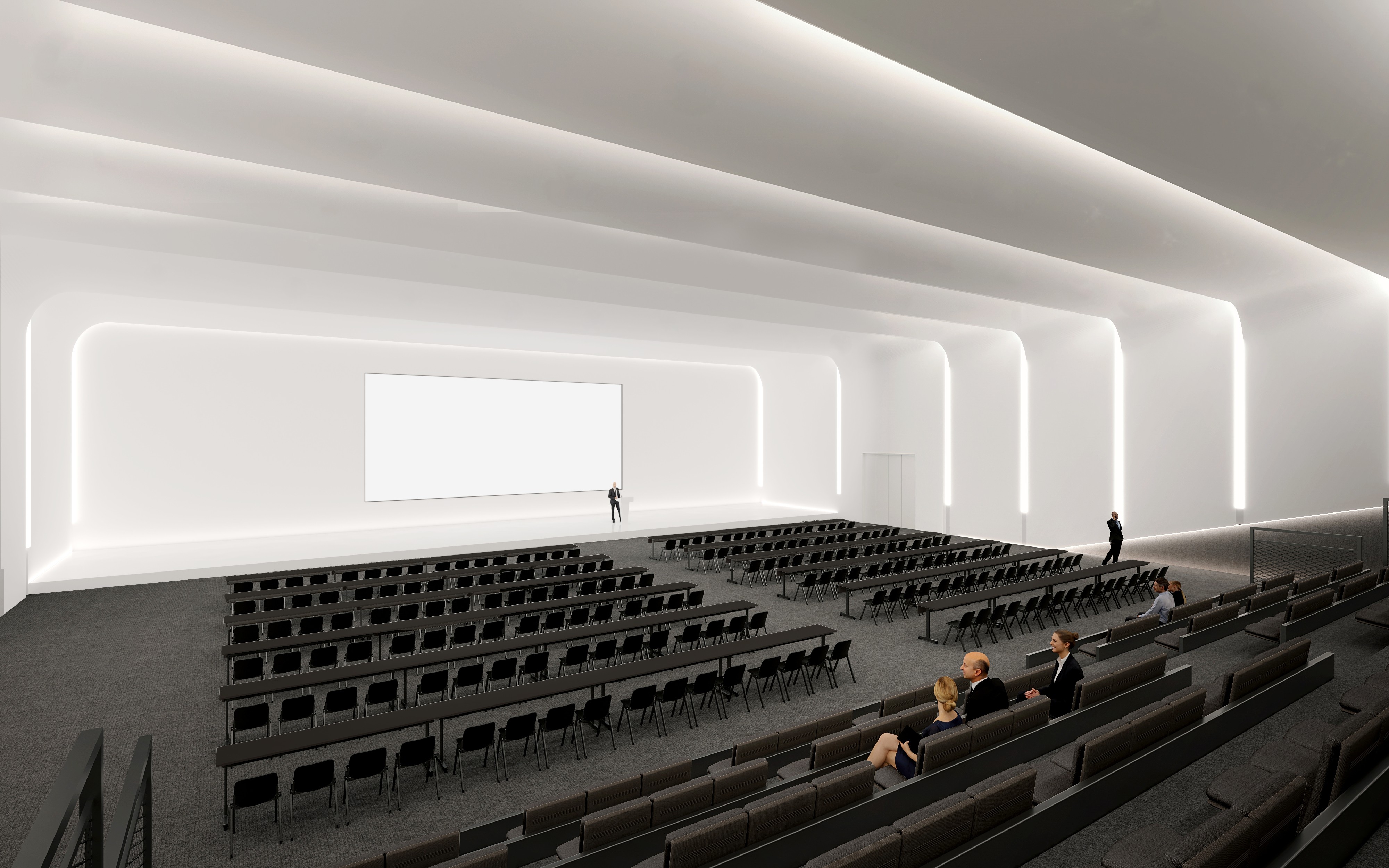Key Dates










Image Credit : ANHUI YIYUAN ARCHITECTURAL ART DESIGN CO.,LTD

Project Overview
Geely Auto, based in Hangzhou, Zhejiang province, ranks ninth among global auto groups. Focusing on the automobile manufacturing industry, this high-tech enterprise’s business covers automobiles and upstream and downstream industrial chains, intelligent travel services, green transportation capacity, digital technology, etc. This project is located in Quzhou City, Zhejiang Province, where the headquarters of Geely Auto is located. It borders Nanping City of Fujian Province in the south, Shangrao City and Jingdezhen City of Jiangxi Province in the west, Huangshan City of Anhui Province in the north, and intersects Jinhua City, Lishui City and Hangzhou City in the east. The entire park is composed of scattered administrative service centers, multi-functional halls, activity centers, canteens, production workshops and employee dormitories of varying heights. In terms of design concept, it is a modern comprehensive park covering scientific research, office, production, living, catering, leisure and other functions; it is also a spiritual harbor for learning, working and living where employees have a sense of belonging.
Organisation
QuzhouJidian E-Mobility Technology Co. Ltd.
Team
Tang Kaifeng, FU Xuezhi, Yuan Ye, Jin Xixiang, Li Dajun, Yang Songlin, Cao Mengyao, Fan Shengyang, Jin Lanxi, Pan Chenyang, Ma Junbao, Zhu Kaixiang, Yang Shu
Project Brief
Design is a comprehensive product of modern technology, culture and art, and is influenced by the development of emerging disciplines such as behavioral science, environmental psychology, environmental physics, environmental art and engineering management of modern interior design. It broadly covers all kinds of life and production activities, reflecting human communication, interaction and the relationship between man and nature. Therefore, the design must take human beings as the main starting point and fully reflect our value characteristics. It should also be noted that design is a process of cultural activities and a symbol of social civilization. The interior space of a building often reflects the characteristics of the times and society with its own image, such as space form, rhythm and order, and related decoration methods. For different indoor spaces, they express diverse environmental atmospheres and artistic appeal through sensory experiences such as vision, hearing, and smell.
Project Innovation/Need
We started interior design at the outset of architectural design, progressing in tandem with architecture and landscaping. At the administrative service center, we used modern methods and new materials to innovatively realize the traditional Chinese design concept of "water from all sides falling into one place". In terms of indoor layering, we maximized the indoor landscape view through greening, making every place a viewing point and scenery, and to a certain extent, constructing an internal circulation ecology with a metabolic model. In addition, based on Party A’s corporate image and functional requirements, we fully coordinated the few independent single rooms. The partition of electro-atomized glass maintains the openness of the large space and the independence of the single room, and avoids too much influence on the lighting and landscape view of the public office area. In terms of color and shape, both Party A and Party B showed a very restrained aesthetic tendency. Large areas of black, white and gray and embellished corporate color enhance the sense of technology inside and outside the building, and fully demonstrate the unique image and personality of the company.
Design Challenge
Max Weber proposed the concepts of instrumental rationality and value rationality. Instrumental rationality refers to the values that pursue the greatest efficacy, with tool worship and technocracy as the survival goals; while the so-called value rationality refers to paying attention to the value of behavior itself. With the advancement and popularization of science and technology, instrumental rationality dominates, and value rationality is increasingly declining, which is contrary to the desire to return to value rationality. Therefore, we tried to integrate office and life into nature in this design, and to return to the real ecology. Starting from this concept, we focused on the integration with the landscape environment when designing the interior and exterior of the buildings in the entire park. The indoor layered landscape and microcirculation of the administrative service center put forward higher requirements on the structure, ventilation and lighting of the building. The above requirements are also a big challenge when designing interiors, arranging functional modules around the entire landscaped atrium, or borrowing scenery from the outdoor landscape of the park.
Sustainability
In terms of project promotion, the architecture, landscape and interior design have worked together since the beginning of the project. All parties communicated frequently to repeatedly deliberate and improve the plan, which greatly reduced the waste of resources caused by demolition and reconstruction during the construction process. The interior design scheme condensed the professional knowledge of architecture, landscape, curtain wall, etc., and effectively reduces energy consumption by rationally utilizing natural light and the park environment. This not only responds to the low-carbon life advocated by the UN Climate Change Conference, but also conforms to the ancient Chinese philosophy of harmony between man and nature. When choosing building materials, soft decoration and lamps, durability and renewability are our primary considerations; the addition of photovoltaic products and energy storage town save energy and reduce emissions at the source. In terms of interior space planning, we considered the future development direction of the enterprise and endowed most of the interior areas with the potential of re-layout and functional iteration.
Interior Design - Proposed - International
This award celebrates the design process and product of planning, designing and constructing form, space and ambience that reflect functional, technical, social, and aesthetic considerations. Consideration given for material selection, technology, light and shadow. The project can be a concept, tender or personal project, i.e. proposed space or rendering
More Details

