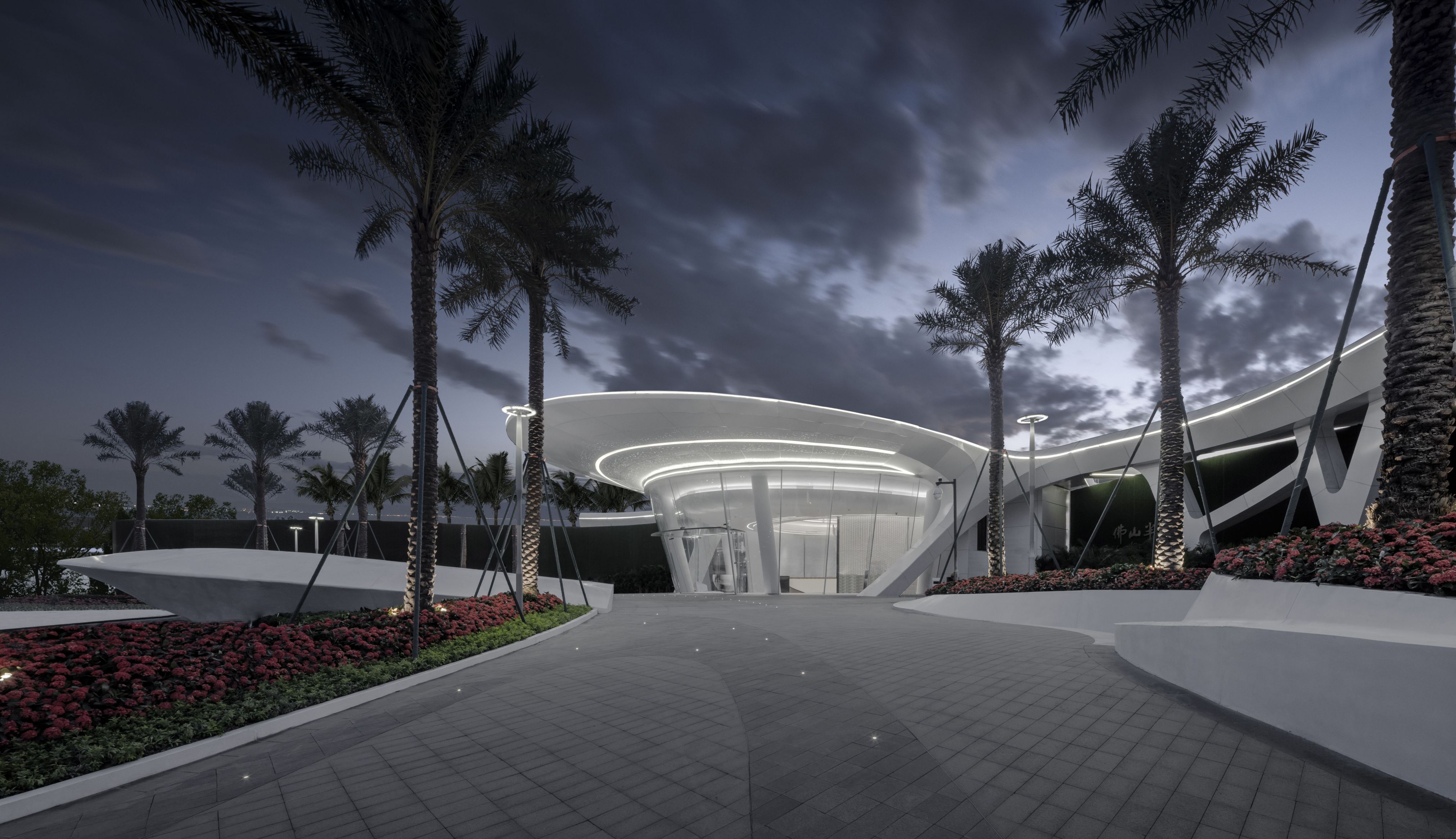Key Dates










Image Credit : HZS

Project Overview
The project occupies the rare mid-lake area in the middle of the city, surrounded by water on three sides, and faces the egrets on the opposite bank. The city, lake and residents are integrated here, interpreting the connotation of high-quality life. Art comes from life, and life exists in nature. The three complement each other and are gathered here to explore the most essential and authentic side of life. When started this project, architects set the goal to explore the nature and innocence of “island mansion”, create a very sculptural architectural form, and show a different way of life.
The façades of the buildings are derived from egrets in shape and nature in artistic conception. Integrating the figure of the noble birds, the buildings stand tall and graceful, like a group of egrets on the shore of Green Island Lake. Architects tried to maximize the view of the landscape, and divided the project into north and south areas at the beginning of planning. The buildings in the south area are arranged in the most water-facing way, emphasizing the interaction with nature. The north side is enclosed by built-in super large landscapes, ensuring the visual enjoyment of every household. On the whole, the scenery borrowed from the outside and the artificial scenery inside are perfectly combined.
Organisation
Team
Du Xiongliang, Hu Xiaoqiong, Gao Miaomiao, Li Huilong, Huang Liping
Project Brief
The project is the first sunken clubhouse in Foshan City as supporting facilities of the community (including the sunken plaza of the clubhouse, integrated indoor swimming pool, outdoor waterscape design, etc.). Architects made full use of the overhead floor to create a pan-club for outdoor sports, children's activities, and exercise for the elderly. Such an "outdoor ecological clubhouse" echoes the central garden and extends the garden landscape inward.
According to the actual topography and environment, the design team made use of local natural resources and designed a progressive home axis that connects the entrance of the community with the central courtyard. Architects introduced a curved texture to outline the forms of several "islands" from above to below, explaining the concept of island dwelling. In order to extend and highlight the entrance of the community, we extend the texture of the Green Island lakeside to the commercial areas along the street on both sides. The rich and smooth curves echo the shape of the island, symbolizing the beginning of island life.
Project Innovation/Need
In this benchmark project, we not only comprehensively improved the planning, house type and façade, but also explored another way of life.
The shape of the entrance is derived from yachts. With oversized overhanging eave made with white aluminum plate and 9K ultra-white glass, we constructed a luxury yacht-style community entrance which is in harmony with the front field landscape. The shape of the parts on both sides of the entrance is similar to butterfly wings, which fits with the theme of yachts and perfectly integrates nature and art. The back court and the main part are embedded in the middle of the plot in a sunken way, forming a peninsula-style entertainment art gallery with a lake screen.
The entire façade is divided into two simple and elegant layers: the aluminum plate overhanging eave and the glass curtain wall. During the day, the outdoor light introduced by the glass triggers the dialogue between the building and the site. Penetrations and openings increase the fluidity of the space plane and introduce natural light to enhance the visual effect of the overall space. At night, when the light strip outlines the "lake shoreline", crisscrossing lights and shadows flow with the water surface, creating a quiet space for users in leisure and entertainment.
Design Challenge
Foshan Peninsula project and its under-construction community covers an area of 926,062.26 square feet. For Yango Group, it is the first project of quality upgrading, the top-level mansion built after 4 years of accumulation in Foshan, and the finale of the real estate project at Green Island Lake.
First of all, this land is special. In the Green Island Lake section, it is the last precious land with facing the water on three sides. The superior terrain set the tone for the project design.
Secondly, when designing this project, we stick to our original intention and closely follow the main line of design. From planning to house type to façade, from design to material selection to construction, with full enthusiasm and energy, we cooperated with the owner in this comfortable, cozy and peaceful park-style leisure and vacation lifestyle.
Sustainability
In the Foshan Peninsula project, we have inherited and continued the development concept of "green smart home". Its building standards have been certified by British BREEAM, and continue to exceed the building standards of WELL (some buildings are under application). Front-end technology, artificial intelligence and green environmental protection concepts are gathered here. For a pure and humanized space where man and nature perfectly fit together, we have considered every detail of human settlements, cared for every breath and every drop of clean water.
A sustainable ecological model integrated into nature. On the premise of maintaining the original topography, architects built and borrowed landscapes outside the area, and built scenery in the area to create six central gardens.
Architecture - Commercial - International
This award celebrates the design process and product of planning, designing and constructing form, space and ambience that reflect functional, technical, social, and aesthetic considerations. Consideration given for material selection, technology, light and shadow.
More Details

