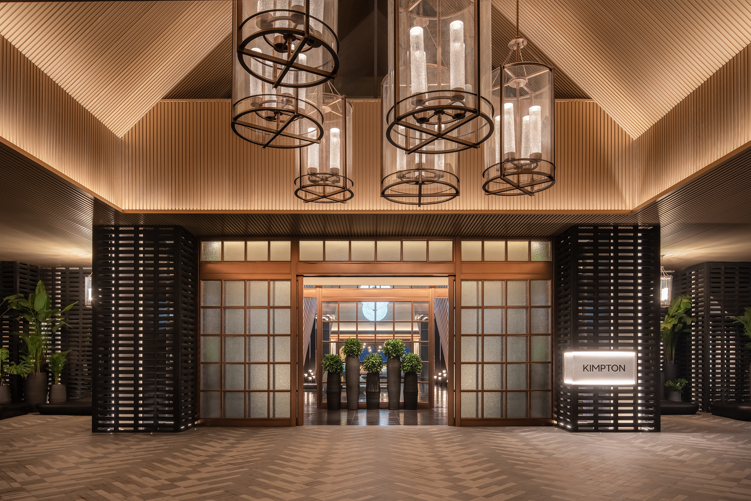
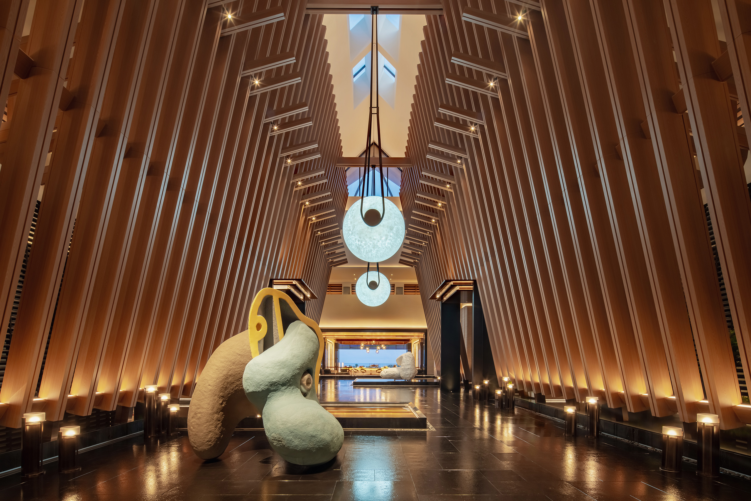
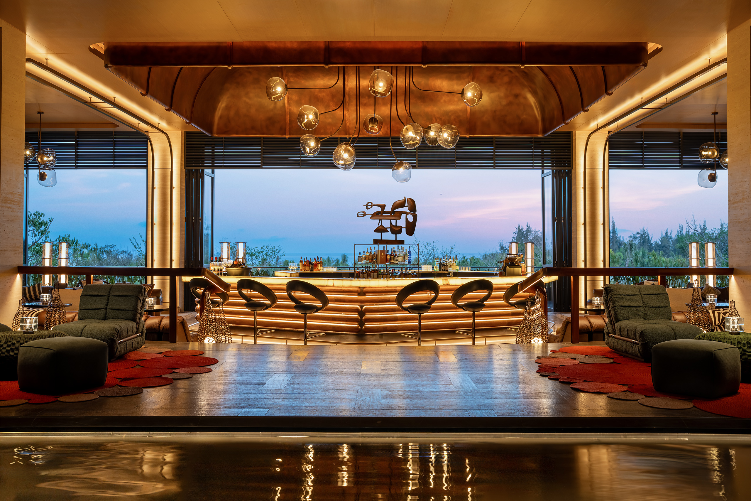
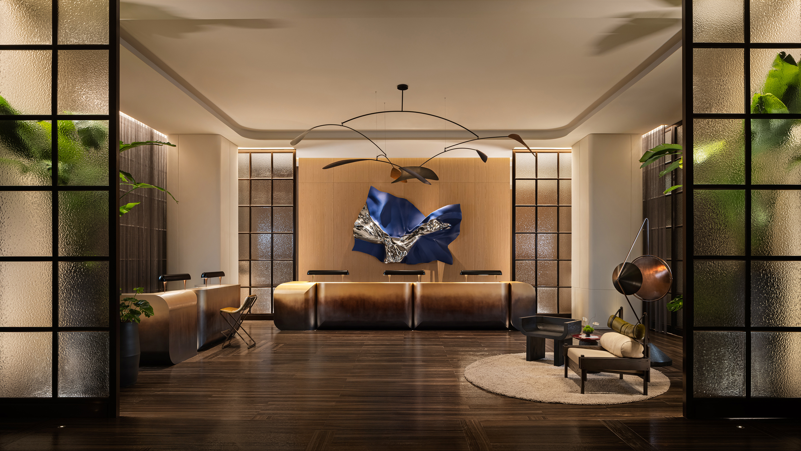
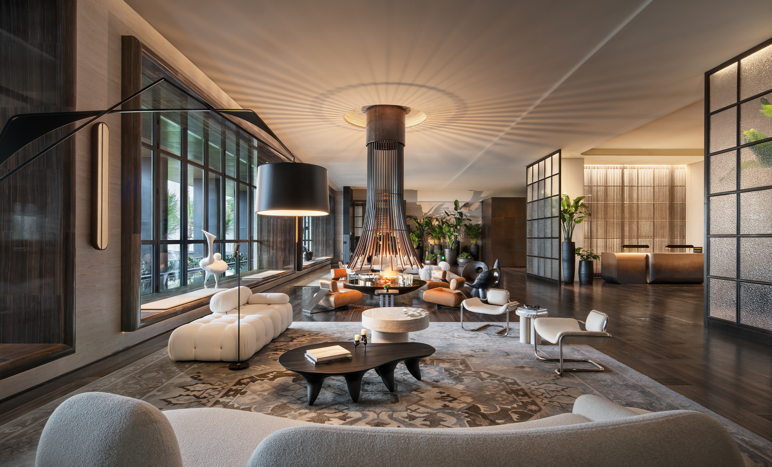
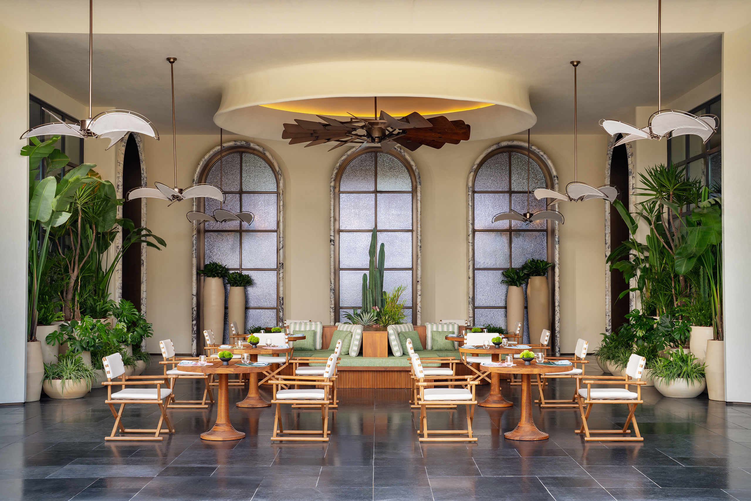
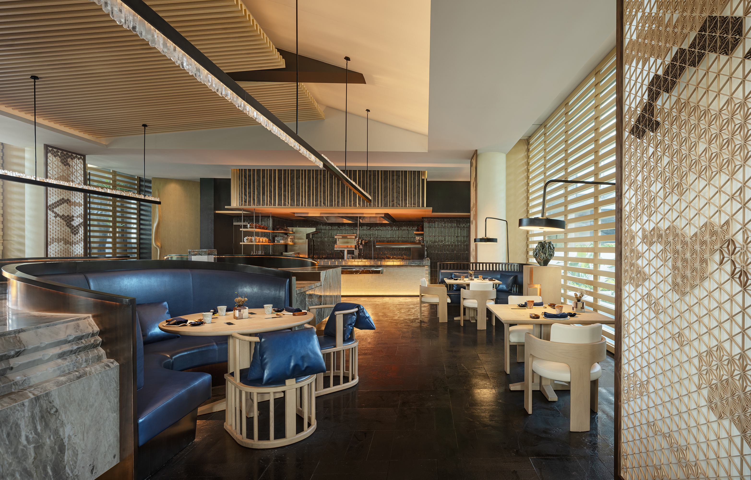
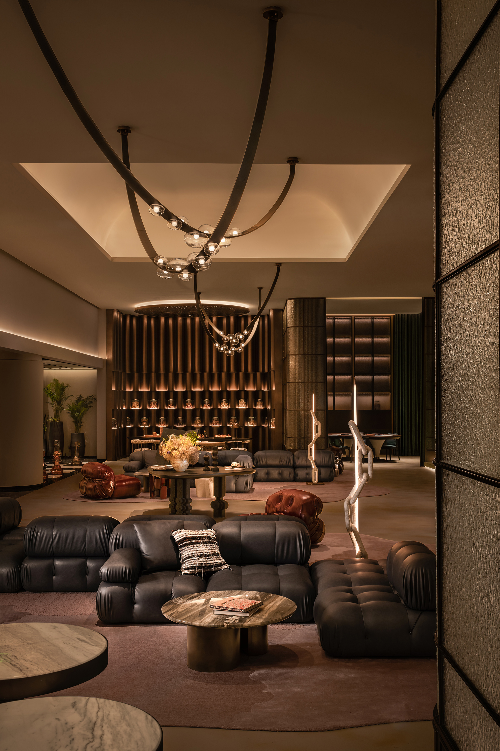
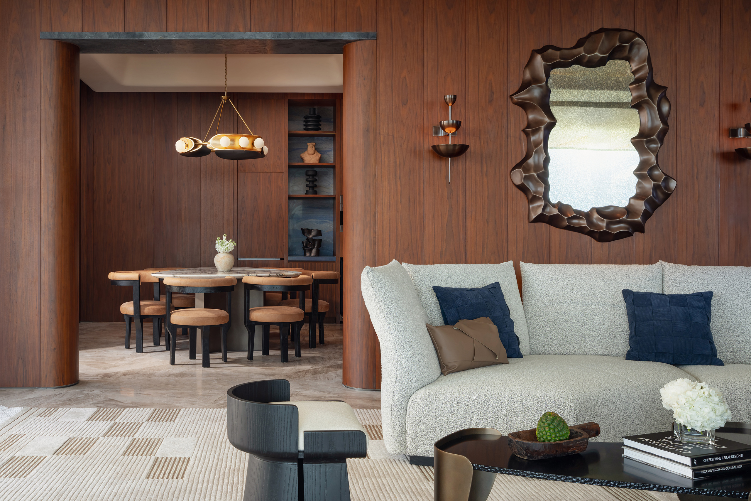
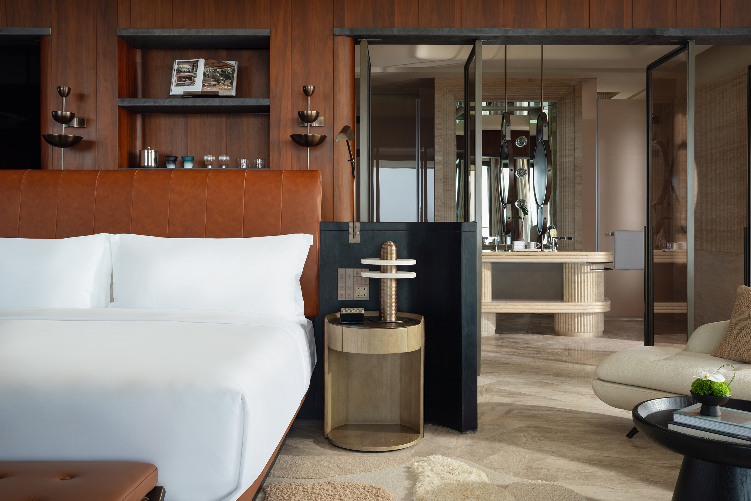
Image Credit : Kimpton Hotel, Wang Ting
Project Overview
Kimpton Aqueos Hainan is nestled in Clear Water Bay, Lingshui County, Hainan. As the first Kimpton-branded resort in Greater China, it boasts pristine beaches, coconut groves, and breathtaking ocean views.
Compared to neighbouring Haitang Bay - a mature tourist destination with high-end hotels and commercial facilities - Clear Water Bay stands out for its untouched natural environment. The area features well-preserved tropical rainforest ecosystems, diverse marine habitats, and rare native coastal landscapes, making it Hainan's most naturally enchanting luxury resort.
Project Commissioner
Hainan Zhenbo Real Estate Co., Ltd
Project Creator
Team
Yang Bangsheng, Gary Bai, Summer Tao, Liangliang Shen
Project Brief
The hotel was once a long-abandoned unfinished structure, initially planned as a flagship property for an international five-star brand. Spanning over 90,000 square meters with 500 guest rooms, its colossal scale once heralded ambitions to become a new landmark.
When our team took over, the structural framework and preliminary MEP systems were complete, but the building had lain dormant on the beach for nearly a decade. How to revive this “giant lying on the beach”? The project required not only challenging architectural transformations and spatial reinventions but also strategic brand positioning and operational planning to ensure sustainability and market competitiveness after the renovation.
Project Innovation/Need
Beyond the rigorous architectural renovation, the team had to address Kimpton's unique brand ethos. As its first resort in Greater China, the project needed to embody the brand's signature design-forward vision, vibrant atmosphere, and bespoke hospitality while fostering deep connections with the local community. The aim was to integrate cultural narratives into the design, harmonize with the surrounding ecology and craft a distinct vacation lifestyle.
To tackle this complexity, we transformed the original single-brand structure into a dual-brand configuration (Kimpton and Indigo), targeting different market segments and streamlining operations. The original banquet hall entrance was transformed into Hotel Indigo's gateway, ensuring separate arrival experiences, curated pathways, and a serene spatial ambience for both properties.
Design Challenge
Our design strategy for Kimpton unfolded in two dimensions:
1. Narrative Experience & Brand DNA Integration Inspired by a fictional muse - a collector, world traveller, and environmentalist - we crafted a personalized journey through minimalist design language and contemporary life philosophy to create a private, customized atmosphere of discovery, wanderlust and relaxation. The hotel mirrors his seaside residence: the lobby as a welcoming parlour, the members' club as a playful lounge, the all-day dining showcasing his love for global street food, and guest rooms adorned with his eclectic collections. Each space exudes individuality, storytelling, and a sense of belonging.
2. Architectural Transformation & Spatial Reimagination To overcome constraints like low ceilings, limited natural light, and obstructed views, we introduced a triangular grid structure in the atrium, enhancing axial rhythm while preserving open areas for layered exploration. Nine infinity water features were added to blur the boundaries between indoors and outdoors, creating fluid, poetic transitions between architecture and nature.
Sustainability
Our sustainability strategy prioritized multi-layered optimizations for environmental performance and long-term adaptability:
1. Passive Sustainable Design
Skylights were added to the lobby canopy and atrium to maximize natural light and ventilation, transforming the atrium into a non-temperature-controlled zone. This reduced reliance on artificial lighting and HVAC systems, lowering energy consumption while enhancing spatial experience and environmental sustainability.
2. Durable & Adaptive Materials
Given the coastal environment, we selected highly weather-resistant and anti-corrosive materials for hard finishes. Durable stone materials were extensively used to prolong building longevity, minimize maintenance costs, and support sustainable operations.
Interior Design - International Hospitality
This award celebrates innovative and creative building interiors, with consideration given to space creation and planning, furnishings, finishes, aesthetic presentation and functionality. Consideration also given to space allocation, traffic flow, building services, lighting, fixtures, flooring, colours, furnishings and surface finishes.
More Details

