Key Dates
11 Dec -Extended Deadline
14 Dec -Judging
17 Dec -Winners Announced
-
categories
-
Architecture
-
Interior Design
-
Interior Design - International Residential - Executive Suite
-
Space Plus
Space Design
-
Product Design
-
Communication Design
-
Advertising & Marketing
-
Service & System Design
Experience Design
-
Digital Innovation
-
Web & App Design
-
Better Future
Transformative Design
-
- quick start guide
- nominate
- past winners
- home
Trees Whisper, Light Answers
Degrees° café / YUAN MU DESIGN | Interior Design - International Hospitality - Eat & Drink
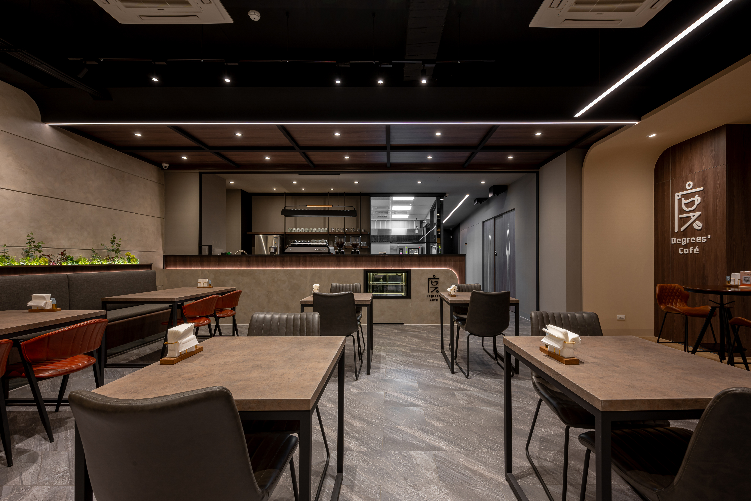
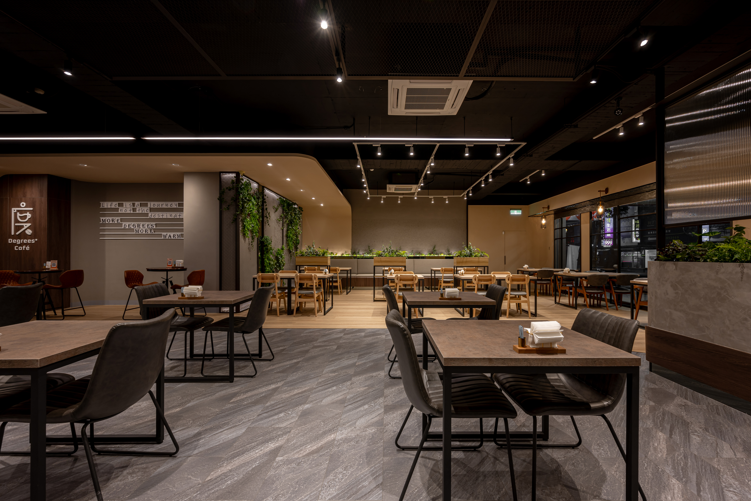
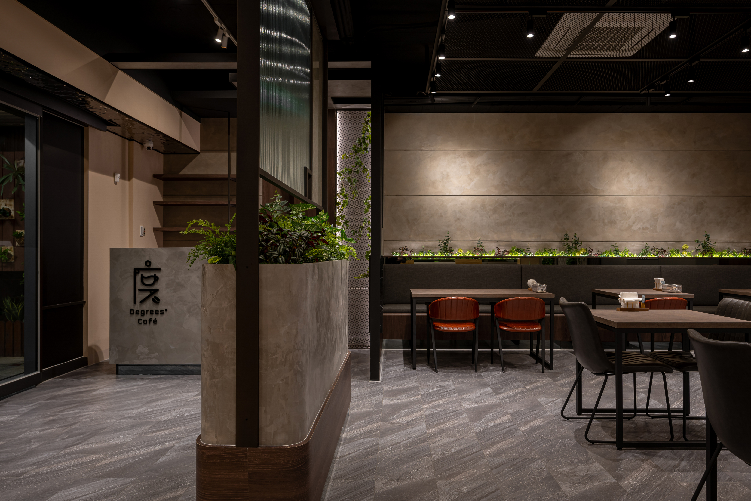
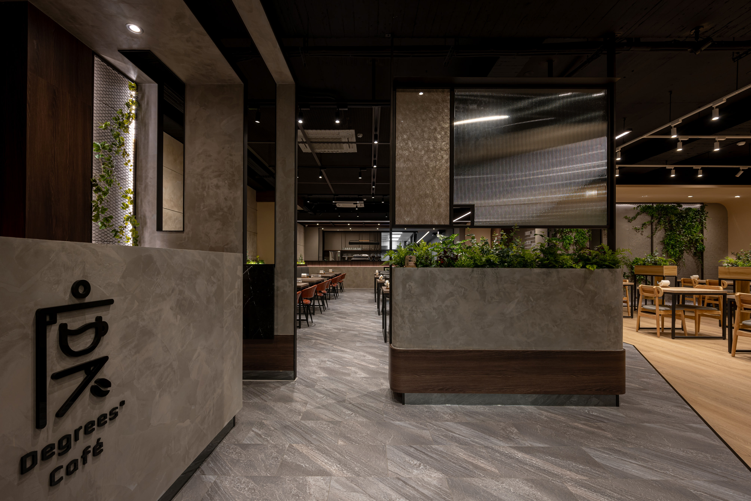
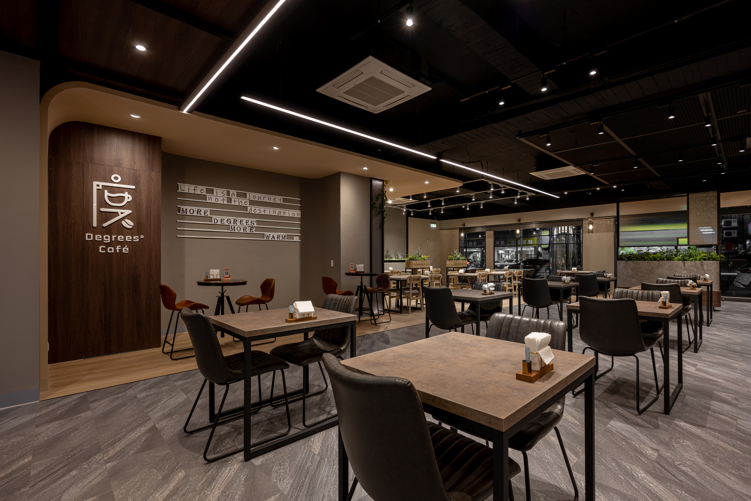
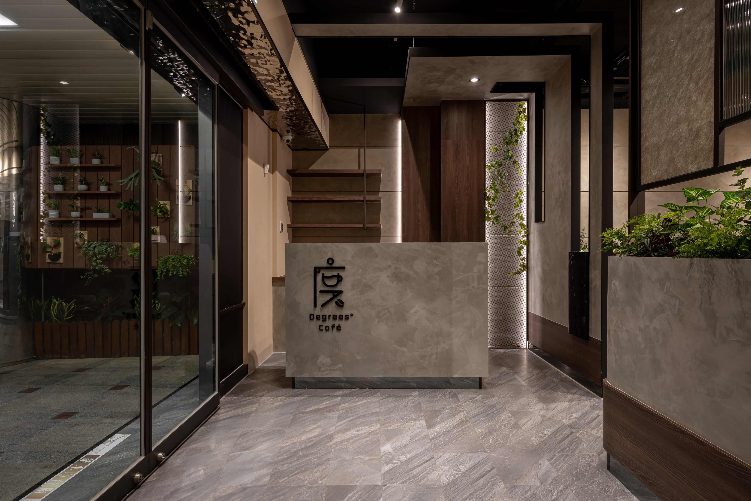
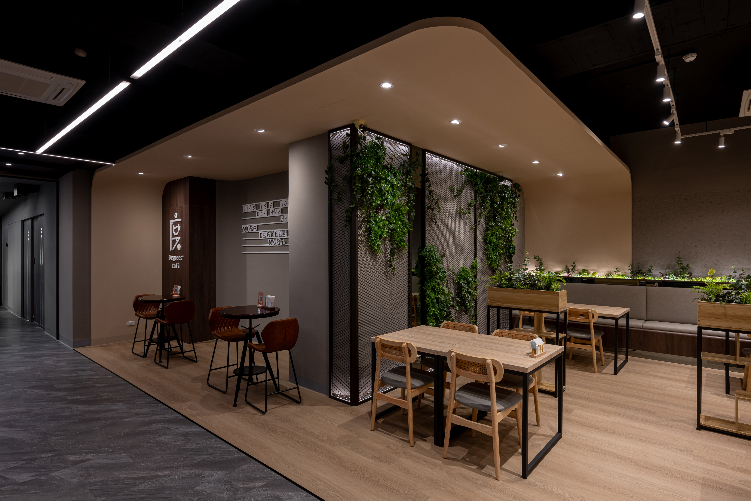
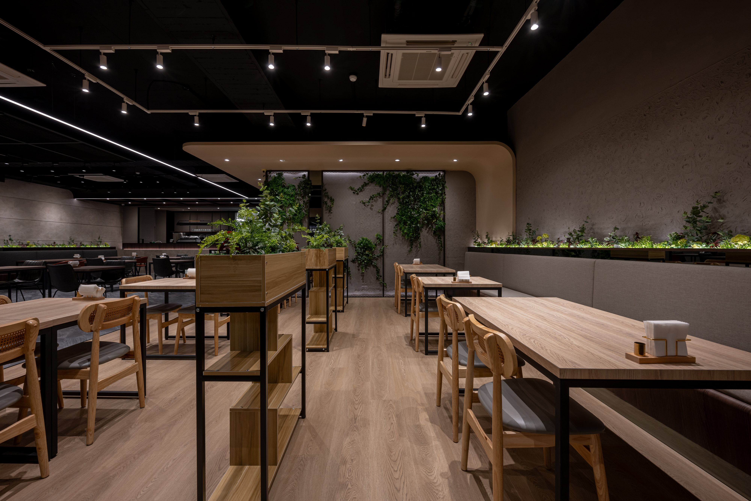
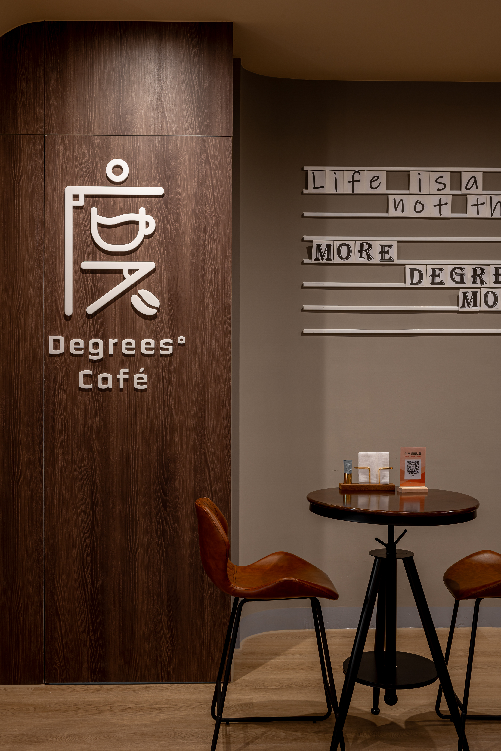
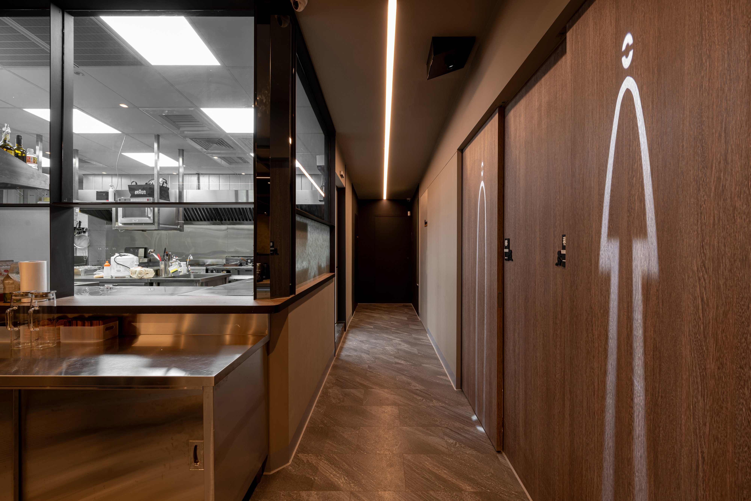
Image Credit :
Project Commissioner
Project Creator
Project Overview
This project incorporates raw ironwork and a monochromatic colour palette to establish a rugged aesthetic. Wood elements introduce warmth and softness through the interplay of light and shadow, creating rich, harmonious layers within the space. Lush greenery cascades over the lattice walls, infusing vibrancy and a natural fragrance. The semi-open kitchen and transparent layout facilitate smooth movement, enhancing the dining experience for customers. This design elevates the café from a basic consumption area to a refined urban oasis that promotes comfort and relaxation.
Team
Project Brief
The design reflects the essence of “Angle and Warmth,” translating the brand philosophy into a distinct spatial experience. Lighting gracefully leads from the entrance to the seating area, facilitating movement while nurturing an atmosphere of tranquillity and elegance. The leather chair backs exhibit a sense of history, while the wood-grain tabletops convey refined composure. The inviting aroma of coffee permeates the space, seamlessly blending with the ambience and aiding in the relaxation of the mind, allowing patrons to find tranquillity and peace.
Project Innovation/Need
The counter features charcoal grey volumes as its core, while the ceiling incorporates irregular geometric elements to create a layered architectural aesthetic. Wood and glass materials form a striking visual focal point. The team employs wood paired with black industrial ironwork to evoke the aesthetic of an American barn. Corner transitions feature curved edging complemented by concealed light strips, imparting a harmonious rhythm and gentle flow to the space. This design interweaves rustic simplicity with refined sophistication, allowing visitors to immediately sense the space's tension and warmth upon entering.
The café features flexible seating arrangements that cater to both individual and group gatherings. A semi-open kitchen, framed with black-edged glass and stainless steel countertops, provides transparency into the cooking process, fostering customer trust and serving as an engaging focal point. Restroom signage is creatively displayed through light projections, adding an element of whimsy to directional cues. Strategically located on a busy street corner, the café's design transforms it into an urban stage, inviting passersby to pause and enjoy the atmosphere.
Design Challenge
This project seamlessly integrates the wooden elements of an American country barn with a plant facade, introducing natural features into a monochromatic environment. This design strategy infuses the interior with soothing energy, reflecting contemporary trends that prioritize nature. The powder room's lighting creates a captivating interplay of light and shadow, enriching the visitor experience. Circulation paths transcend mere functionality, evolving into sensory journeys filled with delight. This design exemplifies the brand's philosophy: “Allow yourself to experience every nuance of warmth the world offers from different perspectives,” transforming the café into a multifaceted experiential space.
Sustainability
This project reflects a strong commitment to environmental sustainability and cultural continuity. By preserving the original structure and minimising excessive demolition, it effectively reduces material waste. The design features abundant greenery and strategically placed windows to enhance air quality, creating a bright and inviting atmosphere. The combination of ironwork and wood seamlessly merges American aesthetics with local character, fostering cultural inclusivity. Anchored by the brand ethos of "Angle and Warmth," the team elevates the café into an immersive space that harmonises sustainability with cultural depth.
Interior Design - International Hospitality - Eat & Drink
This award celebrates innovative and creative building interiors where people eat and drink - this includes bars, restaurants, cafes and clubs. Judging consideration is given to space creation and planning, furnishings, finishes, aesthetic presentation and functionality. Consideration also given to space allocation, traffic flow, building services, lighting, fixtures, flooring, colours, furnishings and surface finishes.
More Details

