Key Dates
11 Dec -Extended Deadline
14 Dec -Judging
17 Dec -Winners Announced
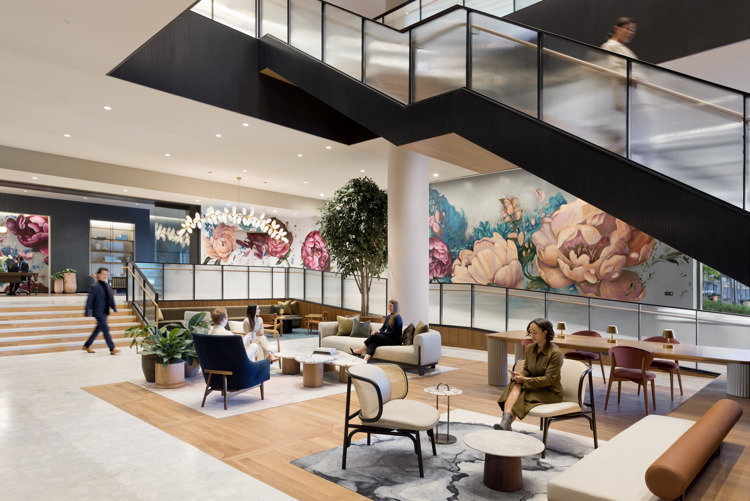
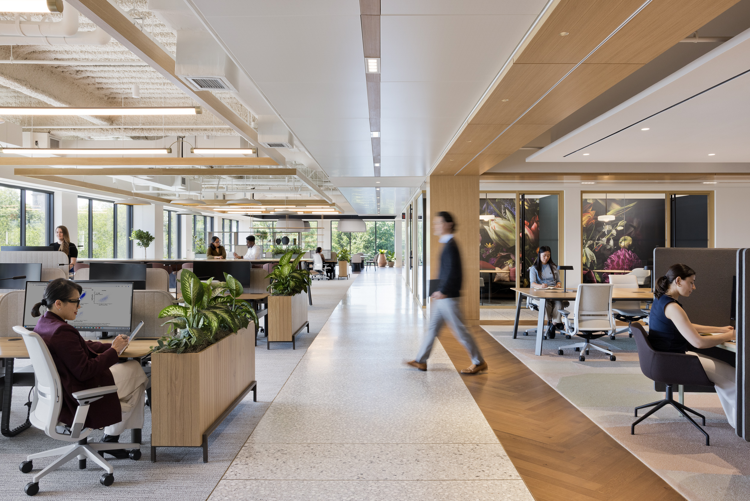
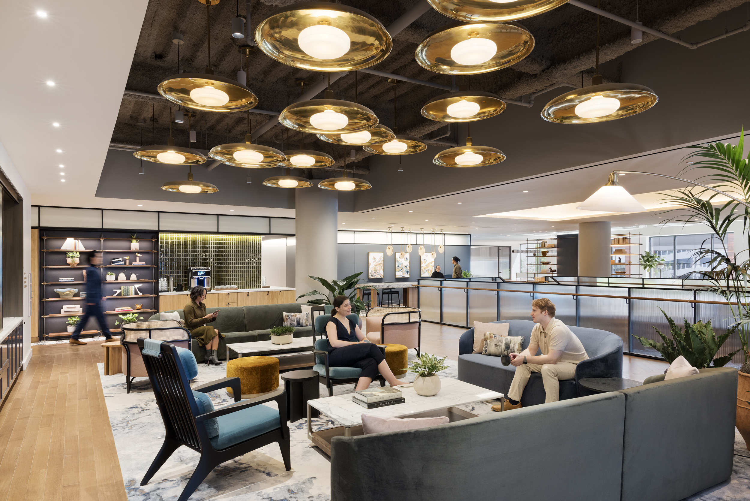
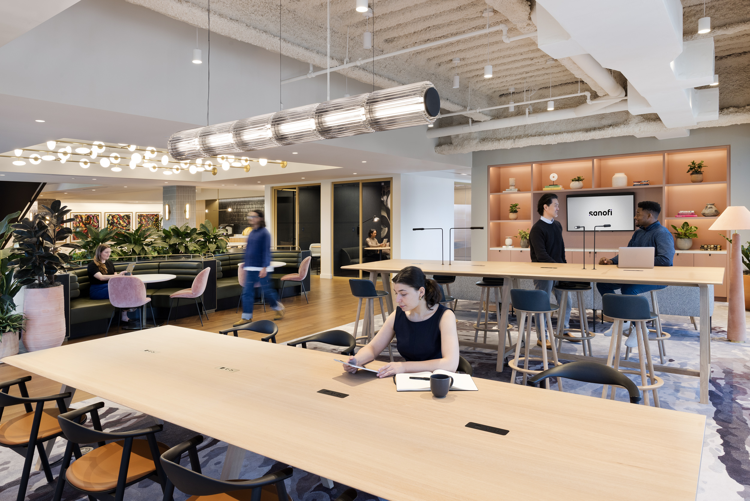
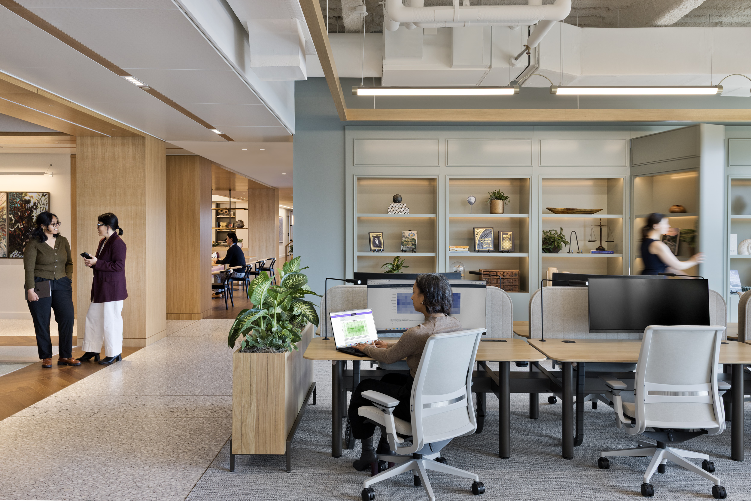
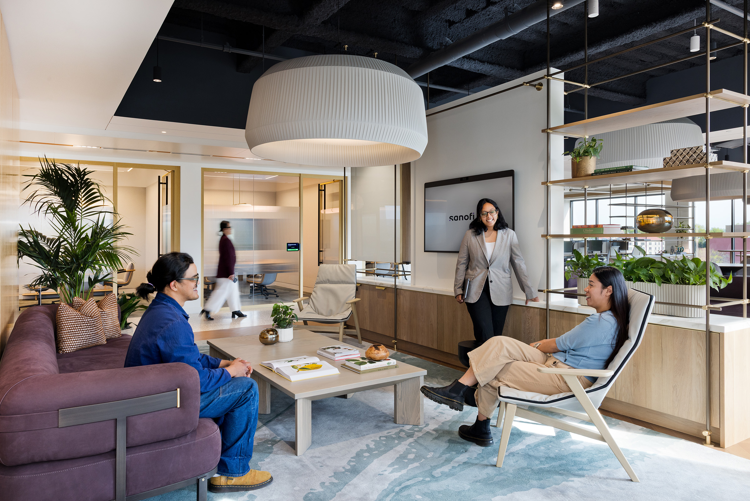
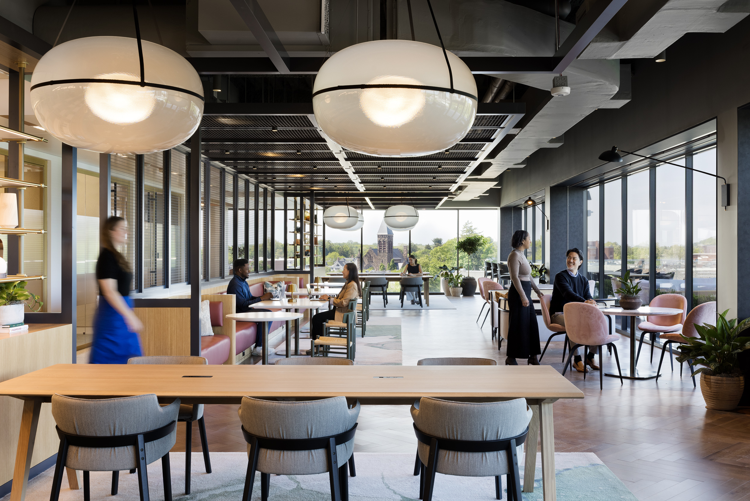
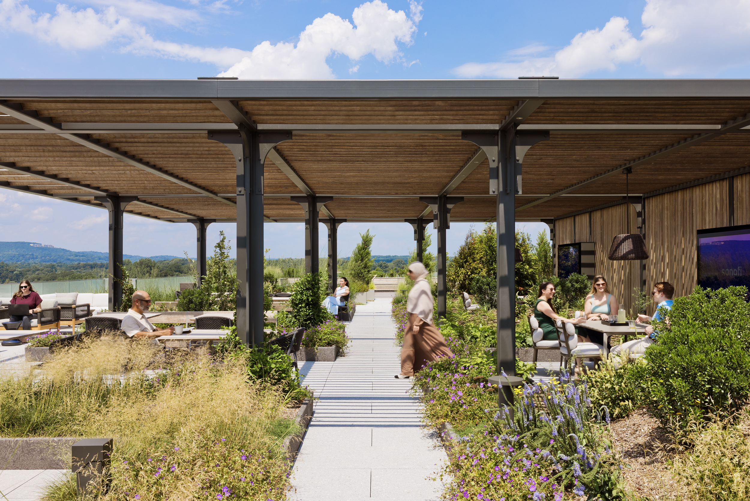
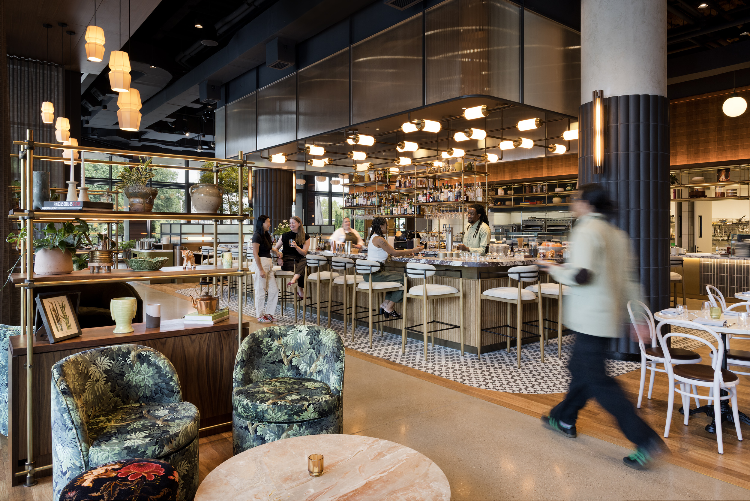
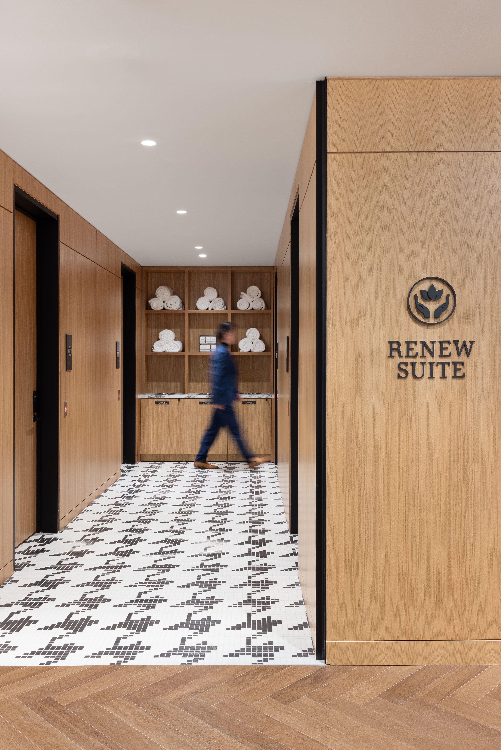
Image Credit : ©Connie Zhou
Project Overview
Sanofi M Station represents a deep investment in creating a workplace that people genuinely want to come to—one that transforms the employee experience and reshapes how work happens. As one of the company’s signature sites, the 260,000-square-foot space embodies Sanofi’s global workplace strategy and sets a new standard for human-centric design that fosters connection, choice, and well-being.
Drawing inspiration from science and nature, the interiors provide a multisensory environment. Natural materials, abundant daylight, and locally commissioned art—including two large murals and over 100 original pieces—together create a sense of belonging and discovery.
A wide variety of work settings empowers individuals and teams to choose how and where they work best. Meeting spaces draw inspiration from the comforts of home, and rooftop terraces offer seamless indoor-outdoor experiences. Each floor includes food experiences that go beyond the expected, from everyday pantries and catering kitchens to rotating chef pop-ups. On-site hospitality ambassadors provide personal support throughout the day, enriching the workplace experience.
A strategic downtown location places Sanofi at the heart of a transit-rich, walkable community—an asset for attracting and retaining top talent. The integration of public-facing restaurants, ground-floor community spaces, and partnerships with local organizations further reinforces the company’s commitment to Morristown.
The success of the new space is already evident. Employee presence onsite has surpassed pre-pandemic levels, with occupancy reaching 65% compared to the 45% originally projected. People are returning not out of obligation but because the workplace inspires them to engage, collaborate, and connect.
Organisation
Team
We are aplying in the name the Real Estate Team. Designer: Gensler
Project Brief
Relocating more than 2,000 employees from a suburban campus to Morristown’s business district was more than a real estate decision—it was a cultural transformation. The brief called for a headquarters that advances Sanofi’s mission, energizes employees, and positions the company as a visible, engaged presence in the community.
The design answers this call by blending science, nature, and hospitality to create a “home away from home.” Every detail was thoughtfully considered to support the whole employee: flexible and unassigned work settings, wellness and mother’s suites, neurodivergent-friendly quiet zones, and hospitality-led food experiences on every floor. Communal spaces were designed to evoke the comforts and ease of a well-appointed living room. A rooftop terrace—the largest in New Jersey—offers gardens, collaborative zones, and spaces to recharge, extending the workplace outdoors.
Externally, Sanofi strengthens its connection to Morristown through two public-facing restaurants, sponsorship of cultural events, and partnerships that address food insecurity and support local farmers' markets.
Foremost, the goal was to create a workplace that inspires people to embrace the office—and the results speak for themselves: employee presence has surpassed pre-pandemic levels, and office occupancy is far exceeding projections.
Project Innovation/Need
Sanofi M Station responds to one of today’s most pressing workplace challenges: making the office magnetic in an era of hybrid work. The innovation lies in a holistic, hospitality-forward approach that transforms the headquarters into a destination people genuinely want to come to.
Central to this is a team of hospitality ambassadors who deliver personalised, concierge-style support. More than greeters, they help employees navigate the building, curate experiences, and ensure every amenity is fully realised and accessible. Their presence elevates services that might otherwise go underused, making the workplace dynamic, intuitive, and people-first.
Flexibility is designed into every level. Unassigned seating, lounge zones, collaborative hubs, and neurodivergent-friendly spaces give employees agency in how they work. Communal environments are strategically located near the rooftop terraces to create a seamless indoor-outdoor experience. Amenities like a full health clinic, fitness center, wellness rooms, and dedicated focus areas provide whole-person support at a scale rarely seen.
The sensory experience further defines the workplace. Natural textures, biophilic wallcoverings, curated art, ambient music, and even a signature scent reinforce identity and create a multi-sensory environment that feels more like a boutique hotel than a corporate office.
The downtown setting extends innovation beyond the building. A public-facing restaurant blurs the line between work and life while reinforcing a sense of place and point of connection with the neighborhood. The lobby is intentionally subtle, emphasizing the public realm rather than corporate identity. Sanofi’s partnerships with local organizations also build a stronger civic presence.
Design Challenge
The greatest challenge was helping 2,000 employees transition from a long-established suburban campus in Bridgewater to a new downtown headquarters in Morristown. This shift required more than a new building—it demanded instilling a sense of belonging in a very different environment.
Sanofi approached this challenge with empathy and strategy. A phased change management program introduced employees to Morristown’s vibrant community—its walkability, cultural attractions, and dining—before shifting focus to the office itself. Expanded transportation, curated hospitality, and innovative design were framed not as change but as opportunity.
Design challenges also extended to supporting a broad spectrum of workstyles and wellness needs, prioritizing both personal wellbeing and professional performance. Every space was intentional: focus nooks for concentration, collaboration zones for energy, quiet rooms for neurodivergent inclusion, and wellness suites for health. The largest rooftop terrace in New Jersey added another layer of choice, offering outdoor collaboration, fitness, and respite.
By pairing design excellence with holistic change management, the project transformed challenges into opportunities, successfully delivering a workplace that serves as a magnet, not a mandate.
Future Impact
Sustainability was a core driver of Sanofi M Station, with strategies advancing environmental responsibility, wellness, and community impact.
The headquarters is designed to use ~28% less energy and reduce greenhouse gas emissions by >24% compared to standard offices. Water use is reduced by 37% through efficient fixtures, and construction prioritized responsibly sourced and recycled materials. The project is targeting LEED Gold and WELL Gold certification, while also serving as the region’s first to track Gensler’s internal Product Sustainability Standards (GPS).
Sanofi addressed transportation as both an environmental and a social issue. Fully subsidised transit, Wi-Fi-enabled shuttles, bike and scooter access, and 21 on-site EV chargers support healthier, lower-carbon commuting. Locker and shower facilities on every floor reinforce sustainable mobility choices.
Inside, filtered fresh air, abundant natural light, and greenery create a restorative environment that supports wellbeing. Rooftop gardens, biophilic interiors, and locally commissioned artwork connect users to both nature and community identity.
Beyond the building, Sanofi partners with local organisations to strengthen regional resilience—supporting farmers markets, promoting public transit, and addressing food insecurity through the Meal Recovery Coalition.
This comprehensive approach delivers a workplace that reduces environmental impact, fosters occupant health, and invests in the long-term vitality of the surrounding community.
Tags
NEXT Futures - Environmental Sustainability
Projects that encourage a positive environmental impact through understanding and implementation of the Sustainable Development Goals.
More Details

