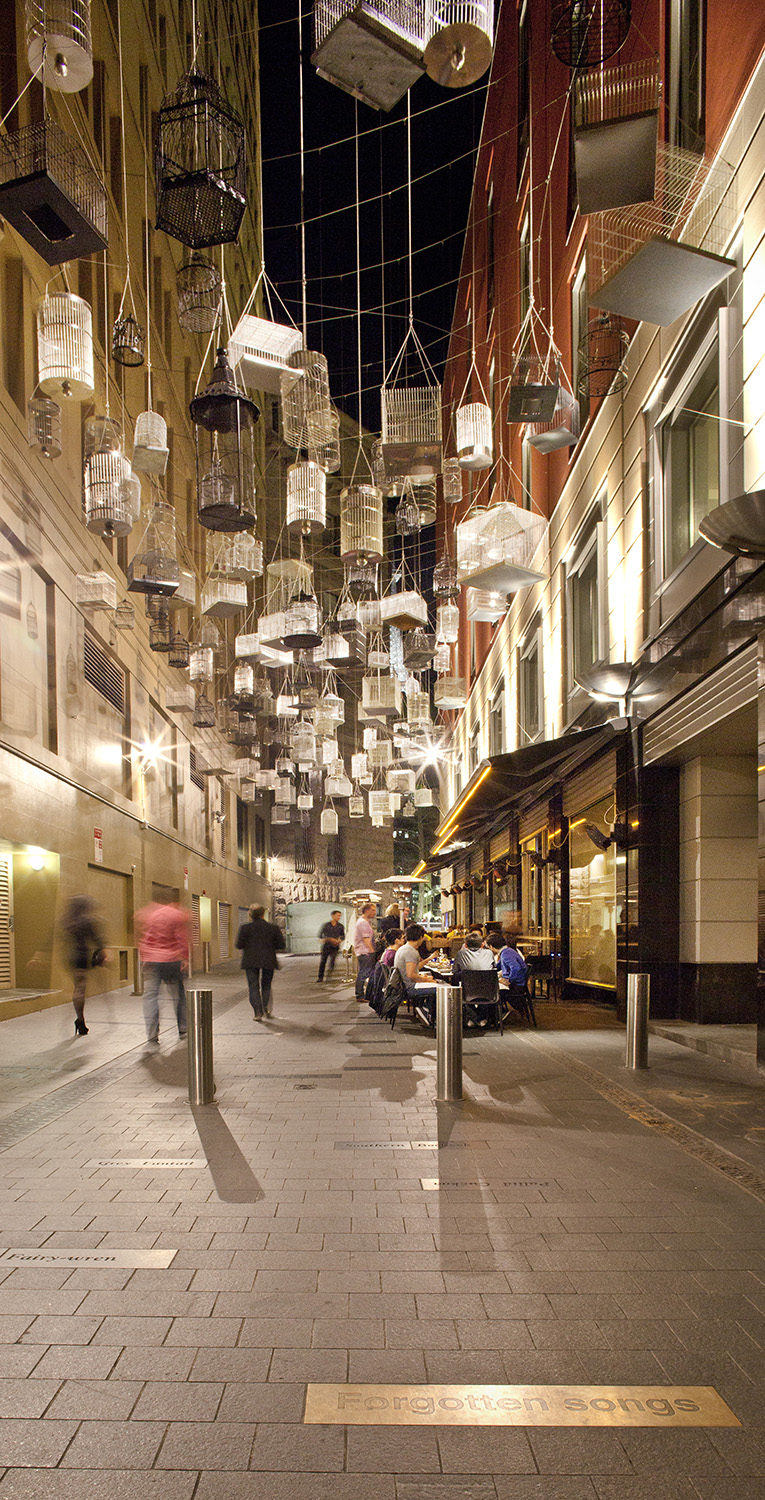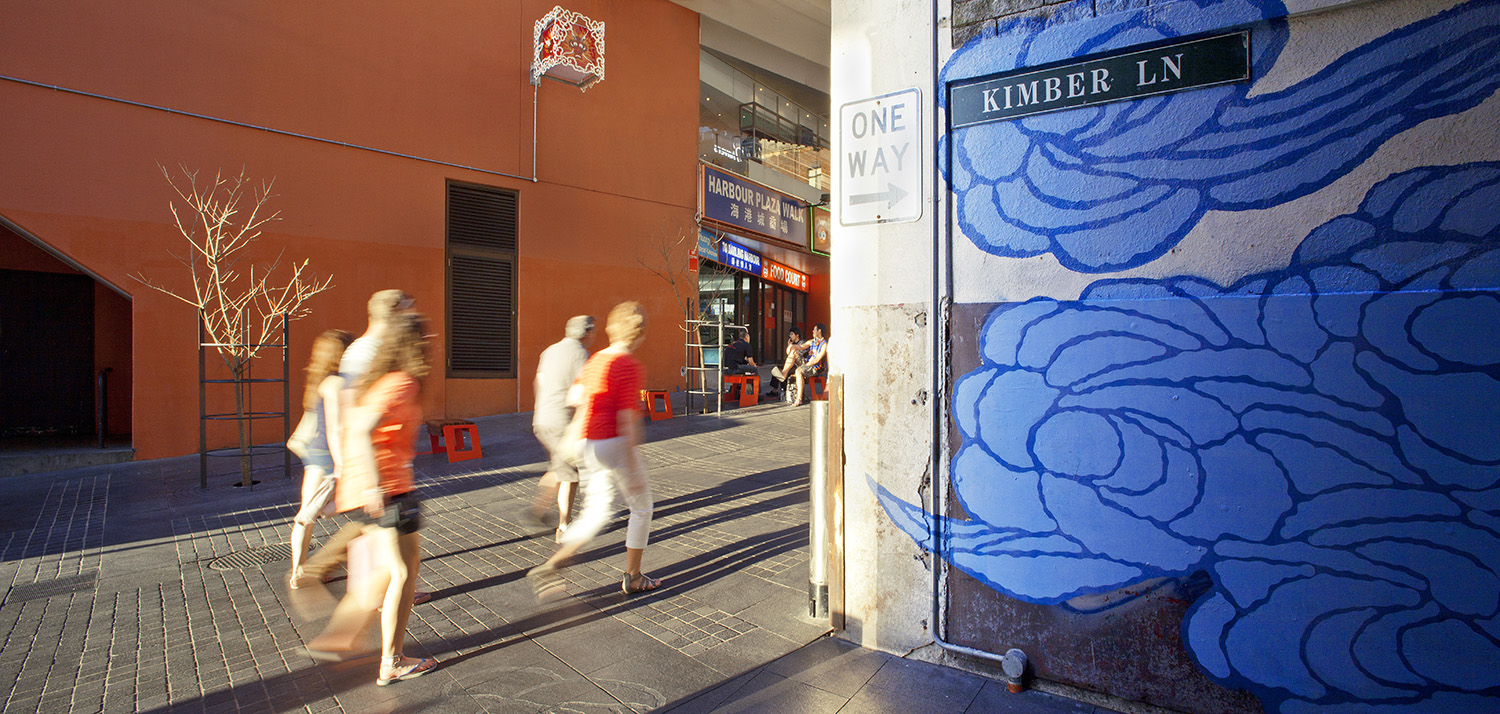Key Dates










Image Credit : Simon Wood /
www.swphotography.net.au

Project Commissioner
Project Creator
Project Overview
Angel Place and Chinatown Laneways are two catalytic public space upgrade projects which have lead the City of Sydney’s ongoing Laneway Revitalisation Strategy, a scheme designed to reactivate a number of Sydney’s historically significant laneways through high quality public domain upgrades. ASPECT Studios were engaged by the City of Sydney as lead consultants to undertake the works, which included upgraded streetscapes, traffic reconfigurations to promote active transport and pedestrian priority, and the integration of joyous and thoughtful site specific artworks which manifestly enliven the public environments and add layers of cultural enrichment.
Team
Full Consultant Team Angel Place ASPECT Studios (lead consultants and landscape architects) Michael Hill & FRD (public art - “Forgotten Songs”) ARUP (civil engineers) Lighting Art & Science (lighting engineers) GML (heritage consultant) Morris Goding Access Consulting (access) GTA Consultants (traffic consultants) Sam the Paving Man (principal contractor / fabricators) Chinatown ASPECT Studios (lead consultants and landscape architects / public art coordination) Jason Wing (public art - “Between Two Worlds”) CAB Consulting (heritage consultant) Deuce Design (graphic design / public art) Northrop (civil and structural engineers) Peter McGregor (public art - “Heaven and Earth”) GTA Consultants (traffic consultants) Lighting, Art + Science (lighting engineers) Morris Goding Access Consulting (access) Ford Civil (principal contractor / fabricators) Angel Place & Chinatown City of Sydney Council (construction project manager) Simon Wood (photographer)
Project Brief
Angel Place and Chinatown projects are by their nature highly legible and integrated into the densest parts of Sydney’s city centre. The brief for the projects was to reclaim and transform the laneways once reserved for service vehicles into active, pedestrian friendly public spaces.
By transforming these laneway projects Sydney has reclaimed significant public space which now provide intimate places for people within the city’s fabric. By challenging traditional traffic regimes, interweaving culture and heritage, and offering a new framework of physical opportunities for business growth, we have created engaging and vibrant urban spaces which breathe new life into their surrounds, and provide living precedence for the next stages of the Laneway Revitalisation Strategy and other urban projects.
Project Need
- Creation of new public spaces for people within the existing city fabric.
- Complete integration of public art as an inseparable cultural layer within the public realm upgrades.
- In Angel Place, the innovative design of supporting infrastructure for bringing retail into the laneway.
- Transformation and simplification of complex city transport and traffic environments to create ‘shared zones’, timed service regimes, and pedestrian priority.
- In Chinatown, the design of bespoke ‘red ribbon’ furniture elements which reference the spirit of the place.
- Fine grain detailing of inground elements and integrated interpretation elements (in Angel Place, cast bronze artworks, and in Chinatown, etched granite ‘clouds’).
- The design and implementation of vibrant and high quality public realm upgrades which uplift the everyday experience of visitors and locals alike, and thereby promote use
- Collaboration with Jason Wing (‘Between Two Worlds’) and City of Sydney in Chinatown and collaboration with Michael Hill and team FRD (‘Forgotten Songs’) and City of Sydney in Angel Place for a fully integrated interpretation and public art overlay.
Design Challenge
When the quality of the public realm is uplifted, new city spaces can be registered in the minds and use patterns of the city population. The challenge for both projects was to find space for pedestrians, activate the place, support events, public art, design clear wayfinding, and create opportunities for new businesses.
MOVEMENT AND CREATION OF PLACE: The projects provide comfortable, continuous pedestrian journeys within the city, linking to significant destinations.
INTEGRATED PUBLIC ART CULTURAL OVERLAYS: Both projects transform these city streets into gathering spaces for everyday life which support adjacent uses.
FIT FOR PURPOSE: There have been a range of techniques used to support new traffic management regimes:
-Shared zones
-Timed closures
-Slow speed environment – this is a new regime being trialled by RMS who are granting a 10km/h speed in a ‘non-shared zone’. The highly effective result is that the small street supports pedestrians moving through, providing new clarity and spaces for pedestrians.
MATERIALS: material type, size and specification supports the different regimes (eg. granite setts define pedestrian zones through fine grained texture, as well as supporting traffic loads.
THE INTENDED AUDIENCE:
-Adjacent business
-Broader community
-Visitors and tourists
Sustainability
- The installation of highly efficient public realm lights.
- Photo voltaic sensors to switch lights on and off.
- Robust materials: stone, steel, sustainably sourced hardwood.
- Both sites incorporate recycled materials including trachyte, either from site or from the City of Sydney stores.
Tags
Urban Design
<div>This award celebrates creativity and innovation in the process of designing and shaping cities, towns and villages, and is about making connections between people and places, movement and urban form, nature and the built fabric. Consideration given to giving form, shape and character to groups of buildings, streets and public spaces, transport systems, services and amenities, whole neighbourhoods and districts, and entire cities, to make urban areas functional, attractive and sustainable.</div><div>
</div>
More Details

