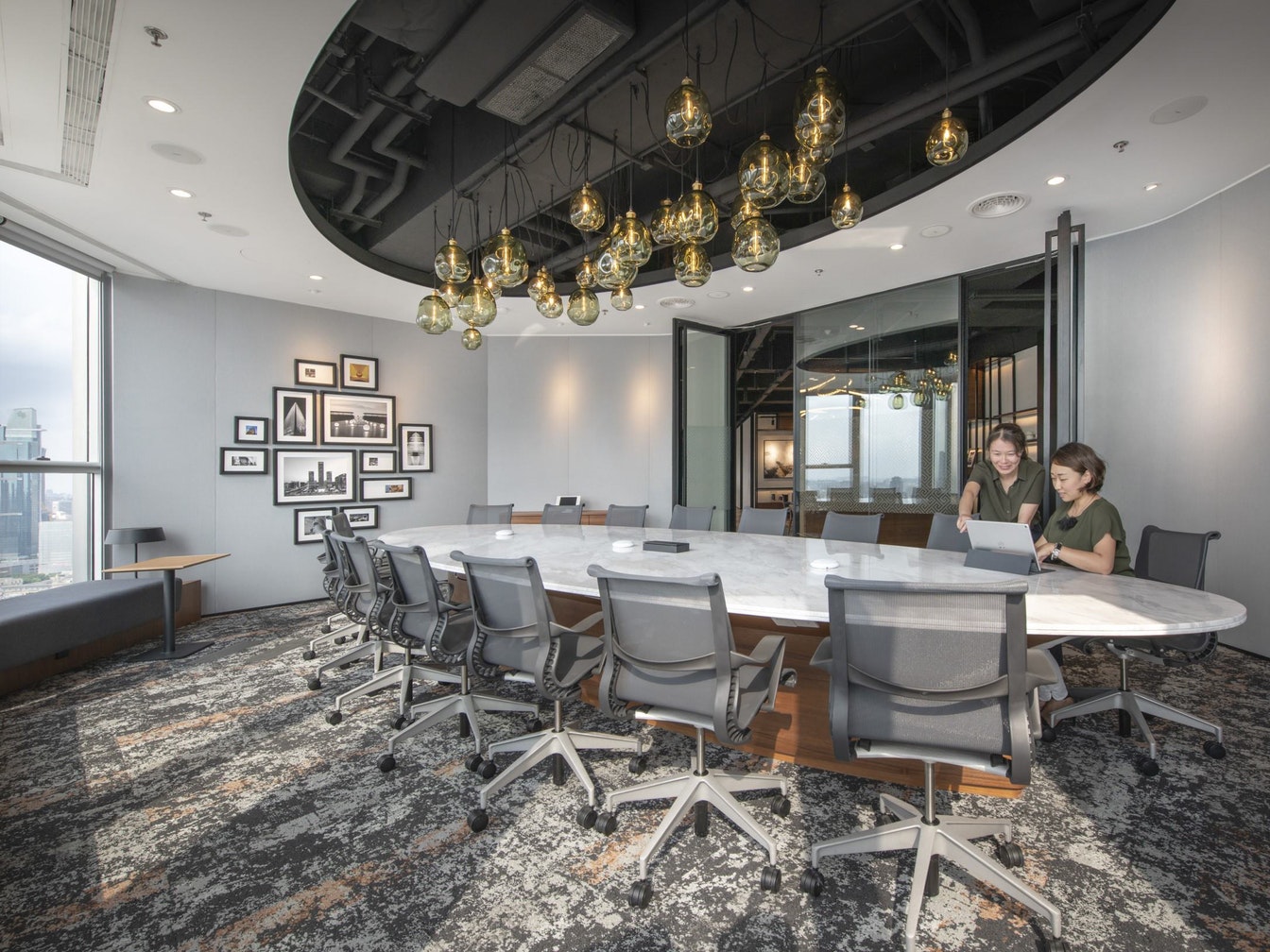Key Dates










Image Credit : M Moser Associates

Project Commissioner
Project Creator
Project Overview
M Moser was selected to design two offices in Hong Kong and Shanghai that would capture the essence of Hyatt’s hospitality for its people while bringing the distinct identity of each location to life using unique design concepts.
Team
Project Brief
As Hyatt’s China business continues to grow, its Shanghai office experienced significant expansion. One aspect critical to the growth of the office is to prepare new staff and existing team members from other hubs for Hyatt’s progressive culture and help them adapt to a new environment smoothly.
To address this, M Moser’s team worked closely with Hyatt to develop a thorough understanding of user working habits, needs, and emotions. On-site observations, interviews, questionnaires, workshops and town hall meetings were conducted from inception through to the end of the project to ensure clear and effective communication.
Project Innovation/Need
The arrival is a fundamental element of the guest experience and is celebrated in each office with an open and hospitable reception area. Unlike a traditional office, the entrance blends seamlessly with an expansive “Front of House”, a communal space where staff and visitors can unwind, catch up on work or engage in conversations.
Withdrawing from a space layout dominated by compact cubicles and enclosed offices, the new hubs adopt an open plan arrangement that elevates the office experience, both visually and emotionally. Embracing large windows with unobstructed views of the city, natural light illuminates the workplace to reveal a sense of transparency.
To further promote agility and increase the autonomy of staff within the workplace, M Moser teams introduced “activity-based working” as a guiding principle. Versatile spaces such as meeting rooms, semi-enclosed workstations, phone booths, collaboration pods and a library provide freedom of choice and encourage collaboration while valuing employee privacy, thus enabling them to concentrate in the most desirable setting.
Moving away from an old layout that prioritised individual desks, all neighbourhoods are now champions of the “home away from home” design concept, empowering team members to add or change furniture based on individual preferences and needs.
Each department is designed to accommodate future team growth and facilitates a transformative shift of perception. The desk is no longer seen as a single possession, but rather as a symbol of synergy and a valuable “currency of connections.”
Interior Design - Corporate & Commercial
This award celebrates innovative and creative building interiors, with consideration given to space creation and planning, furnishings, finishes, aesthetic presentation and functionality. Consideration also given to space allocation, traffic flow, building services, lighting, fixtures, flooring, colours, furnishings and surface finishes.
More Details

