Key Dates
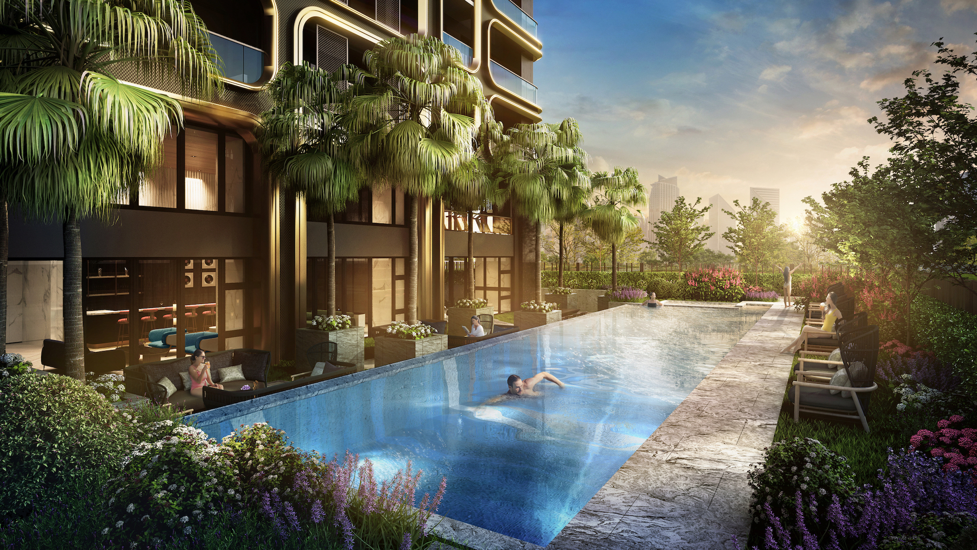
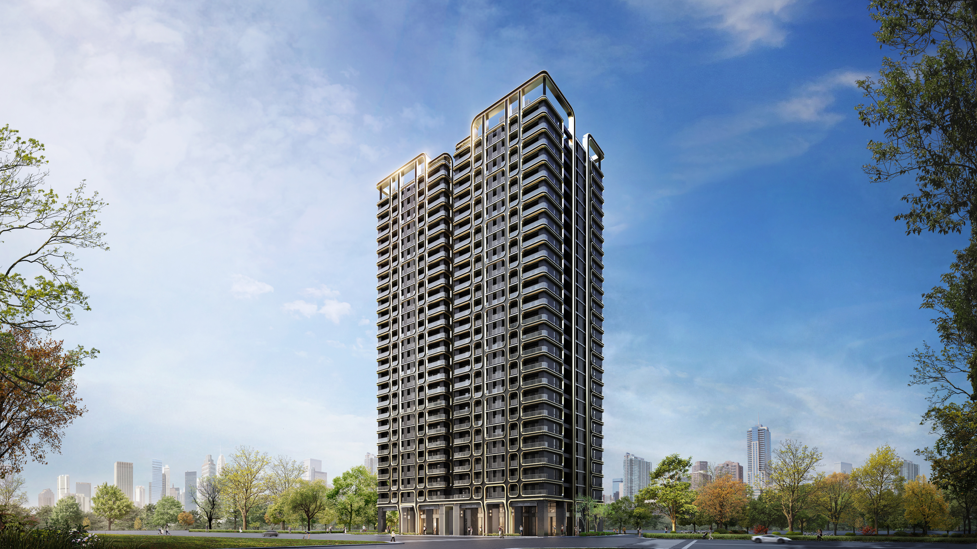

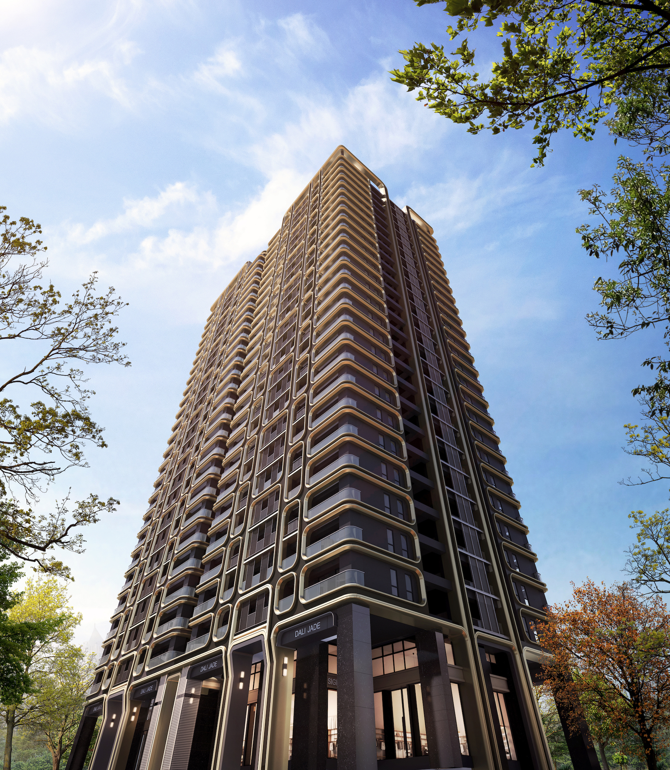
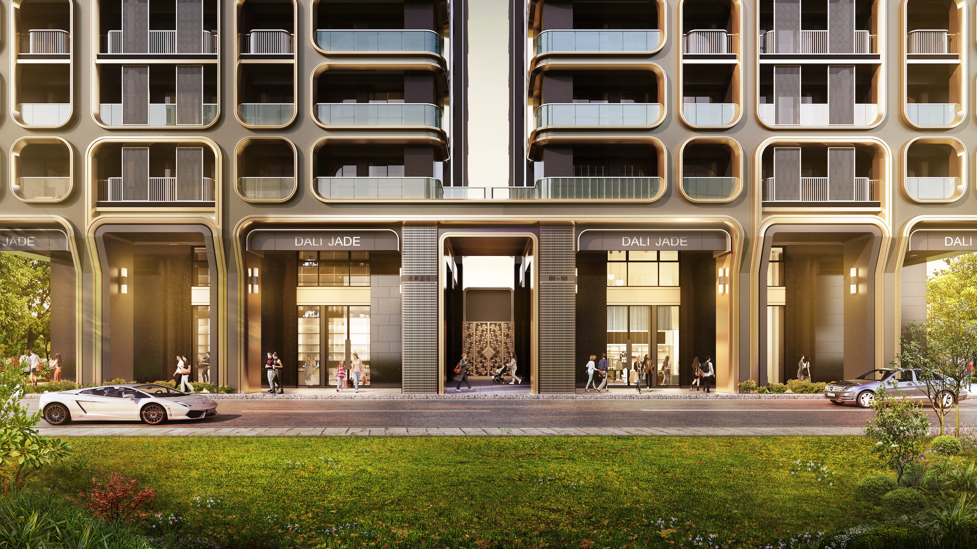


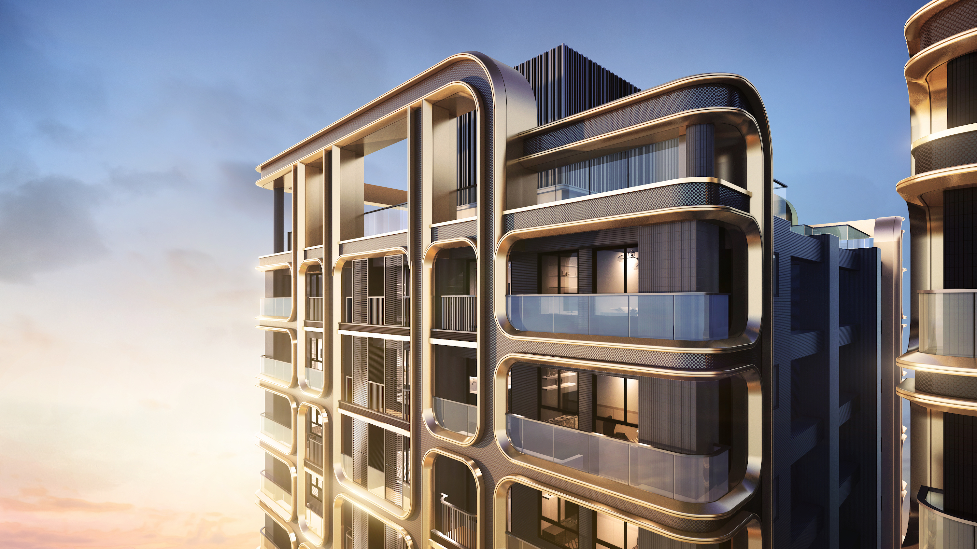
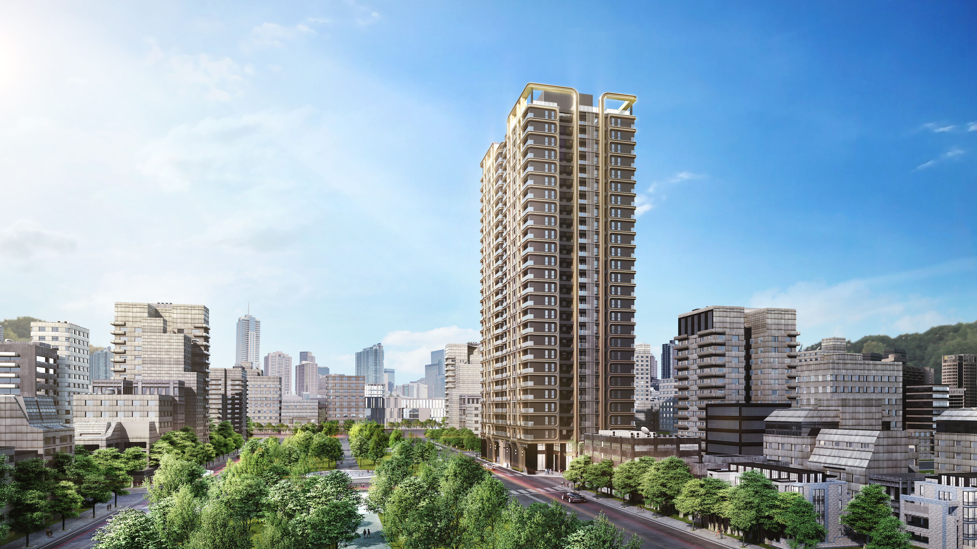
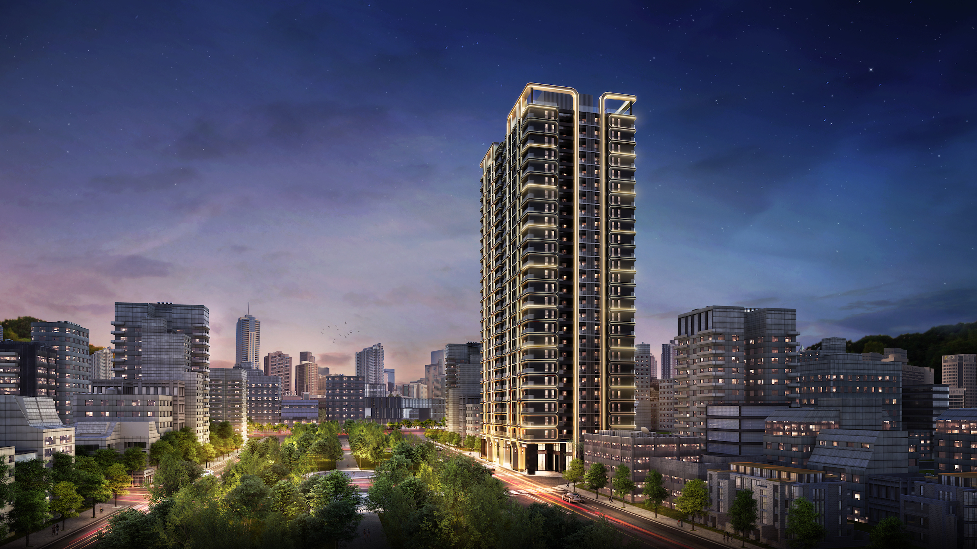
Image Credit : DA-LI DEVELOPMENT CO., LTD.

Project Overview
Inspired by the image of hiding in a bamboo grove beyond the bustling city, this project was initiated under the mission of reinterpreting luxurious world-class residential buildings in the heart of Taichung.
In Chinese culture, bamboo is a symbol of the knowledgeable gentleman and of promising progress, and has therefore been chosen to represent the cultural depth of Taichung City and correspond to the lush Parklane located nearby. The image of bamboo, with its slim figure and evenly-spaced nodes, is recreated using a 3:2:1 ratio, with round corners on the facade, portraying both softness and strength. The bamboo characteristic of hollow culms with nodes is achieved by solid metal panels paired with transparent frameless glass balcony railings. Including several artistic sculptures, stones, landscaping, and an outdoor pool, the fashionable public areas pursue the Japanese bonsai aesthetic and allow the indoor and outdoor to mingle.
Organisation
Team
Project Brief
Located in Taichung City, the region of magnificent mountains, winding rivers, and numerous art venues - we employ the image of bamboo on the facade to echo the city’s extraordinary environmental features. Two towers were built on the site with detailed structure and proportions to create a lofty appearance. The protruding structure on the roof resembles bamboo growing high into the clouds, virtually extending the buildings, and proclaiming magnificence. With an outdoor pool surrounded by greenery and a fashionable gallery, public amenity areas with harmonious indoor and outdoor boundaries are created in this luxurious residential project.
A hidden urban oasis rooted in a glamorous city. As residents’ experiences of strolling in the bamboo forest. The proportions of the balcony resemble a theater box seat, while the working balcony behind the expended metal mesh panel.
Inspired by bonsai art, the public areas start from the lobby, embellished with tree silhouettes and a reception desk made of stone slate, and a backdrop made of artistic glass with water reflection patterns, to the Art Plaza equipped with a Jazz Bar, and to the outdoor pool surrounded by greenery.
Project Innovation/Need
Considering the building overall form with balanced proportions, we first divide the building into two massing and introduce the shared linear base for the podium.
The façade has employed the 3:2:1 rhythm for the overall main frames to give the sense of classical calms, meanwhile we introduce the horizontally layers from the slabs’ edges, representing bamboo nodes. This is to craft the repetitive yet vibrate details.
The texture and material application are the key to success for the sense of delicacy. The metal panels resemble the cold, smooth skin of bamboo, the champagne gold metal frames paired with metallic espresso brushed mosaics is to resemble delicate plant cells, creating the image of hollow bamboo culms with nodes. In contrast to the frameless glass balcony railings, the expended metal mesh has incorporated into the design for the function of working balcony also the filter sunlight while provide the privacy which covers the exposed pipelines and incorporate the cleanliness of the exterior wall, serves as both aesthetic and functional.
The lush treelined boulevard adjacent to the project site is recreated as vibrant organic curves on the facade, to experience the resilient bamboo leaves swaying in the wind. This approach has brought successfully a unique and irregular visual sense while kept musical rhythms in architectural design.
Design Challenge
Working within the exiting permitted floor plan, the constrained building volumes, demising walls, and structural grids, the mission was to re-create an iconic building.
The bamboo forest concept inspires the design to demonstrate the ambition of carrying on the past and opening to the future, upgrading the project to world-class. Using the slenderness bamboo form to break the massive building form, we derive the façade with the chamfered frames, using the bamboo node concept, as balcony to bring vibrant façade as living balcony mixed 3:2:2 thyme.
The Champaign Gold tones give the vibes of elegance, transparency, and lightness. Two entrance zone have seamlessly led to the internal outdoor public area, creating an immersive experience like strolling in a forest valley far from the city hustle.
Sustainability
The facade is built with prefab modular recyclable metal components as the main frames to achieve sustainability and esthetic.
The energy-saving LED lights on the facade display a 3-stage nighttime lighting plans.
During sunset period, vertical main frames, as bamboo branch, to combine the horizontal lines replicate the culm of bamboo, it is to represent the concept of glorious progress in Chinese culture.
After dark, only the main frames with horizontal lights are illuminated to reduce light pollution, resembling two bamboo lanterns that light up the city.
Finally, the ground floor luminaries remain aglow to provide podiums mysterious home retuning sense of welcoming warmth.
The changing lighting schemas add vibrancy to the urban nightscape as art display for Taichung city glory progressions.
Architecture - Proposed - International
This award celebrates the design process and product of planning, designing and constructing form, space and ambience that reflect functional, technical, social, and aesthetic considerations. Consideration given for material selection, technology, light and shadow. The project can be a concept, tender or personal project, i.e. proposed space.
More Details

