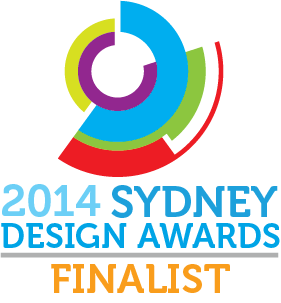Design Champion
Frasers Property
One Central Park
Landscape Design | Commissioner: Frasers Property | Creator: ASPECT | OCULUS
One Central Park is an architectural collaboration between Ateliers Jean Nouvel and PTW Architects located in Sydney’s downtown. This high profile project on the former Carlton United Brewery site, is the first stage of the Central Park development. One Central Park comprises two residential towers and a lower retail podium addressing the site’s Broadway frontage. The built form is veiled by a combination of vertical gardens, designed by Patrick Blanc, as well as green facades for each residence, the planting for which has been developed and delivered by ASPECT | OCULUS.
ASPECT | OCULUS were engaged in early 2011 to develop the initial concept designs for the facades, as well the internal residential lobby, ground floor planting, podium garden, sunken courtyard and atrium planting for the retail levels.
One Central Park is the largest green facade in Australia with considerable microclimatic challenges. To ensure planting success, the planting design and technical development was tested through a rigorous process. A wind speed and sun/shade analysis was modelled to determine plant suitability for the facades, and light lux levels were recorded to determine hardiest planting for low level light in the lobby and atrium. 
Sekisui The Hermitage
Wayfinding | Commissioner: SEKISUI HOUSE AUSTRALIA | Creator: Frost* Design
The Hermitage is a master planned residential community in South-western Sydney’s Camden Hills and the first planned community for Sekisui House in Australia. The Sekisui House development is committed to sustainable design and the ethos of creating homes that can grow and adapt with generations of users. Sekisui aims to work towards improving social, economic and residential values of the homes and the communities that they create.
The precinct will eventually contain 1800 premium home sites along with commercial and education facilities set in 120 hectares of golf course and over 26 hectares of open parklands. The landscape conceived by Hassell is based on design principles that reflect Sekisui’s vision including encouraging access to nature, respecting the existing qualities of the site, utilizing the landform as a definer and conserve and enhance natural ecosystems and associated processes. The parklands contain mature trees, revitalized waterways and 10 kilometres of cycle ways and shared pathways that link across the site to form wildlife corridors.

Marina Quays by PAYCE & Sekisui House
Architecture - Proposed | Commissioner: PAYCE & Sekisui House | Creator: PAYCE & Sekisui House
Providing an iconic ‘front door’ to the suburb of Wentworth Point and the Olympic Park precinct, the development consists of a mix of uses including retail, anchored by a specialist supermarket, supported by fresh food and beverage, service retail, childcare, community rooms and residential, organised around a major public spine which links the existing ferry terminal to the rest of the suburb.
Royal Shores at Ermington by PAYCE & Sekisui House
Architecture - Proposed | Commissioner: PAYCE & Sekisui House | Creator: PAYCE & Sekisui House
Scheduled to begin in late 2014 Royal Shores (with a site area of 20,382sqm including 612 apartments) is a residential development consisting of nine separate buildings, in the suburb of Ermington. The buildings are permeable and connected to the foreshore reserve and adjacent parklands and create a dramatic gateway and transition from the detached dwelling allotments to the north to Parramatta River to the south.
Sekisui House Brochure
Graphic Design - Publication | Commissioner: Sekisui House | Creator: Principals
Sekisui House are a specialist residential property builder and developer. They have over 50 years experience in Japan and have built over 2 million homes and residential properties worldwide. Sekisui House have been in the Australian market for four years, currently employ over 200 people nationally, and during this time has invested over $1.5 billion with many more projects planned for the next 20 years. In 2013 Principals were engaged to undertake a brand refresh project, establishing a stronger, more competitive positioning for Sekisui House in the Australian market.









.png)










