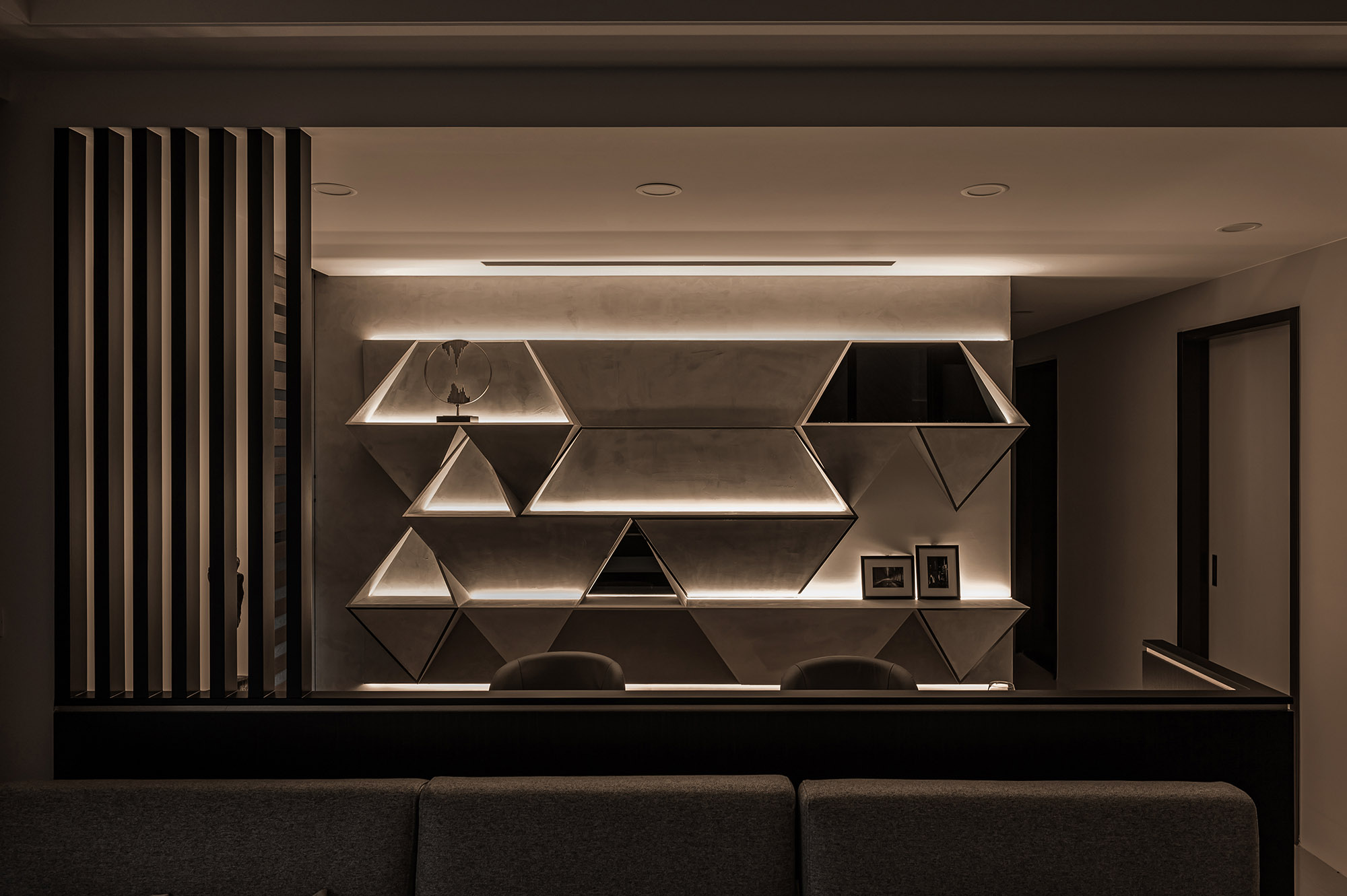Key Dates










Image Credit :
Project Overview
The elegant spatial tone is accentuated by the modern luxury of black, white and grey colors, deconstructing the beauty of luxury via ultimately modern craftsmanship and skills and applying dark colors to create spatial tranquility, providing different views with each step such that different observations can be experienced between the dynamic and the static.
Organisation
Team
Te-Chih Lo, Jia-Ru Chen
Project Brief
The designer values the taste of life, the peaceful sense of mind and the rhythm of lines; the cleanliness and succinctness of the overall space demonstrate modern simplicity, yet the designer’s ingenious thoughts can be seen in very fine detail, just like the accessories to artworks.
Project Need
To create a comfortable space conforming to living habits, the designer carefully observed the house owner’s life experience and living details, listened attentively to the inner needs, as even though the contemporary space of life is limited, the existing space can be expanded due to the extension of the spirit, thereby allowing one’s spirit to find a place to rest and the life to be settled.
Design Challenge
Blended amongst the rich modern contours are the imported tiles with powder coating, the wooden geometric forms with Lotos plaster and metallic molding, as well as contrasting black and white lines, demonstrating several cold and hard elements with distinctive layers.
Sustainability
Dignified iron pieces, elegant stone materials, and wooden forms interact to create abundant visual layers, while the accurate professional segmentation techniques allow for distinctive spatial functions without being monotonous, thereby creating a vivid and well-executed depth-of-field effect. Moreover, the implementation of sustainable eco-friendly principle is accomplished, as marble is non-renewable, therefore natural marble is replaced with imported tiles and parts of the space selected systematic cabinet with renewable green materials, while the woodwork selected eco-friendly paint which is hazardous-free and has low formaldehyde to persist in the core values of patience and devotion to paint such gorgeous paintings right here.
Designed with eco-friendly materials and green building concept, it used solid pinewood as the main construction material for the interior design, which corresponds with the contemporary eco-friendly design trend.
With the spatial layout allocation and arrangement, a massive amount of natural window scenery and lighting are guided indoor, offering excellent lighting and ventilation, thereby reducing the waste of light and air-conditioning energy sources, which indirectly conform to the environmental protection appeals, so that one can breathe with comfort and embrace nature.
Interior Design - International Residential
Open to all international projects this award celebrates innovative and creative building interiors, with consideration given to space creation and planning, furnishings, finishes, aesthetic presentation and functionality. Consideration also given to space allocation, traffic flow, building services, lighting, fixtures, flooring, colours, furnishings and surface finishes. <div><b>
</b></div>
More Details

