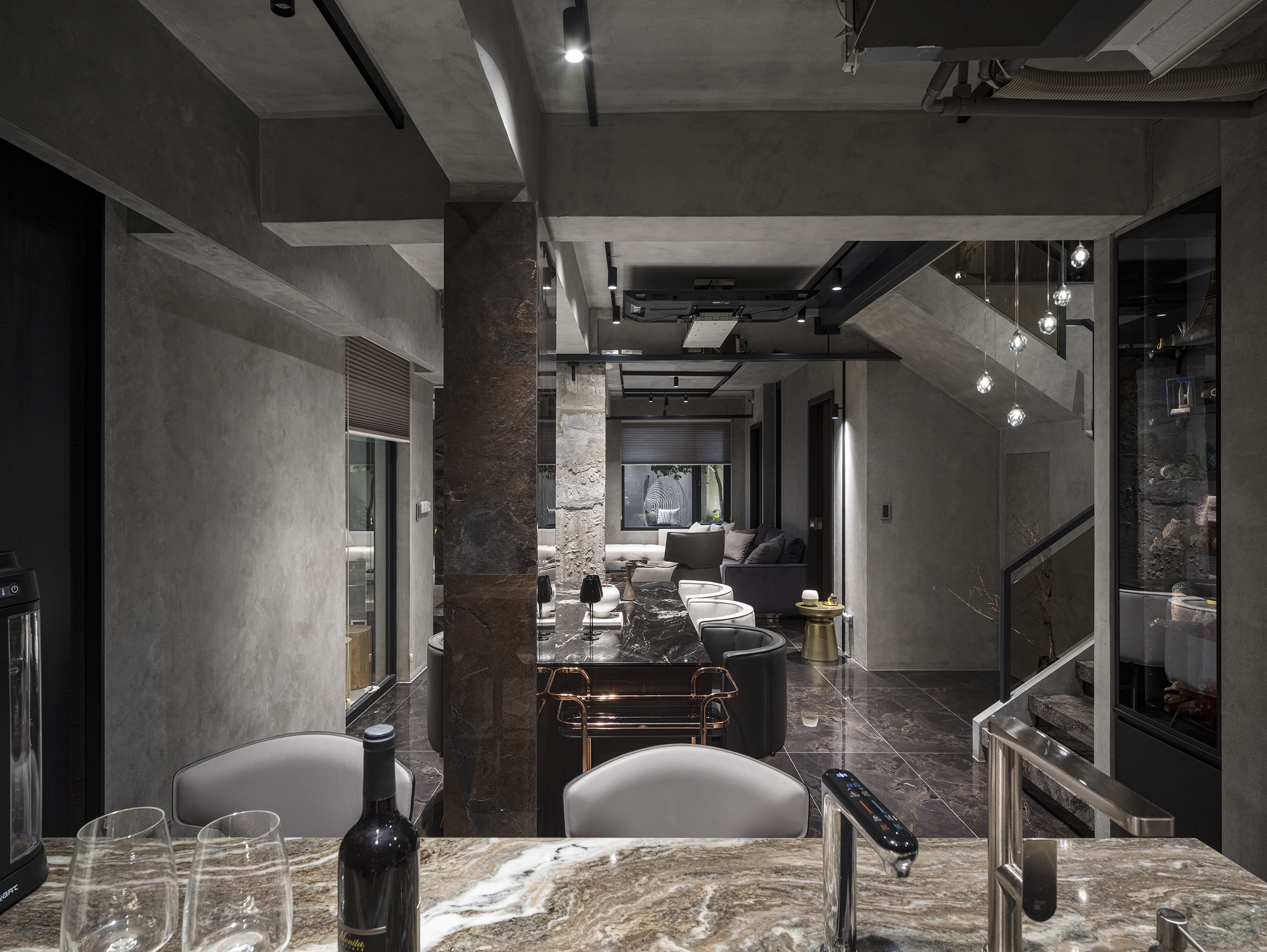Key Dates
-
categories
-
Architecture
-
Interior Design
-
Space Plus
Space Design
-
Product Design
-
Communication Design
-
Graphic Design - Identity and Branding - Property - Commercial
-
Graphic Design - Identity and Branding - Property - Lifestyle
-
Graphic Design - Identity and Branding - Property - Services
-
Advertising & Marketing
-
Service & System Design
Experience Design
-
Digital Innovation
-
Web & App Design
-
Better Future
Transformative Design
-
- quick start guide
- nominate
- winners
- home
Concerto of Happiness
C.Y.CHEN Architects & Planners | DA-YUN Interior Design | Interior Design - International Residential










Image Credit :

Project Overview
The client of this residential interior design project is a family of four, consisting of a married couple and their two children. The female owner of the house has a predilection for an elegant and sophisticated ambiance, while her partner leans towards a plain and unrefined texture. To satisfy the requirements of both parties, the design team was tasked with the challenge of creating a harmonious balance between these two divergent tastes.
Organisation
C.Y.CHEN Architects & Planners | DA-YUN Interior Design
Team
Chen, Chao-Ying Chia-Jung Chang Yu-Lin Lee Shu-Mei Liu
Project Brief
The design team approached this task by utilizing an industrial style as the foundation, which had a rough exterior that appealed to the partner's preferences. However, to cater to the female homeowner’s taste, the design team added exquisite decor and accessories to elevate the overall aesthetic. The result was a seamless blend of the contrasting spatial personalities that effectively met the expectations of the family for their abode.
The design team's attention to detail and skillful execution of the project ensured that the final product was not only visually appealing but also functional and practical for the family's needs. From the living room to the bedrooms, the design elements complemented each other, creating a warm and inviting atmosphere that the family could enjoy for years to come.
Project Need
The color scheme utilized in this design primarily consists of various soothing shades of gray, creating an ambiance of tranquility and serenity. To achieve the desired loft-style aesthetic, the foundational elements include the use of rough concrete textures, a pristine white ceiling, and sturdy iron elements. Beyond these foundational components, incorporating additional features such as glossy textured stone, exquisite pendant crystal lighting, and intricately laid herringbone wood flooring with luxurious layers create a harmonious blend of both rustic and opulent elements.
Design Challenge
By combining these diverse styles, not only are the homeowners' preferences taken into consideration, but the durability and longevity of the decorative materials are also significantly enhanced, thereby ensuring easy accessibility and maintenance for residents. To further elevate the overall richness and luxury of the space, incorporating delicate and textured decorative materials is an excellent arrangement.
Sustainability
The design team has carefully planned the layout, circulation, and storage space of the residence to meet the owner's preferences and functional needs. Moreover, the project takes an environmentally friendly approach that utilizes proportions and materials to replace detailed manufacturing processes, indirectly avoiding the wastage of resources. The entire room has low-energy-consuming and highly efficient LED lighting to save energy and reduce carbon footprint. Additionally, eco-friendly paints are used as the primary building materials to create a healthy and comfortable living environment for the residents that is free from chemical volatiles, regulates moisture, resists mildew and dirt, and prevents pollution.
Interior Design - International Residential
Open to all international projects this award celebrates innovative and creative building interiors, with consideration given to space creation and planning, furnishings, finishes, aesthetic presentation and functionality. Consideration also given to space allocation, traffic flow, building services, lighting, fixtures, flooring, colours, furnishings and surface finishes. <div><b>
</b></div>
More Details

