Key Dates
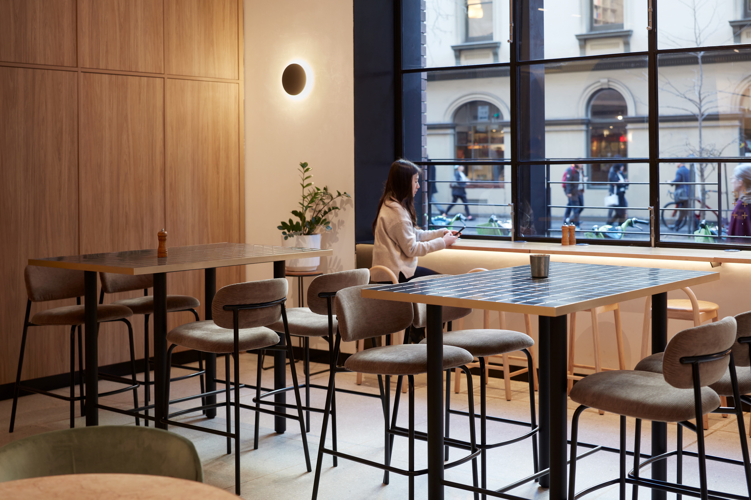
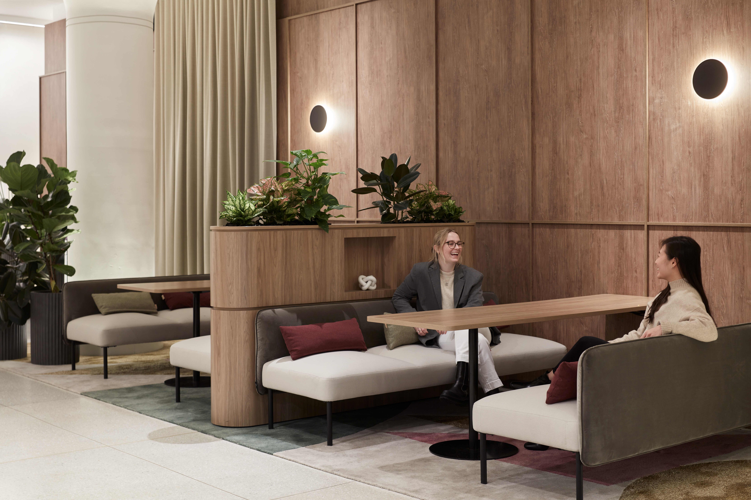
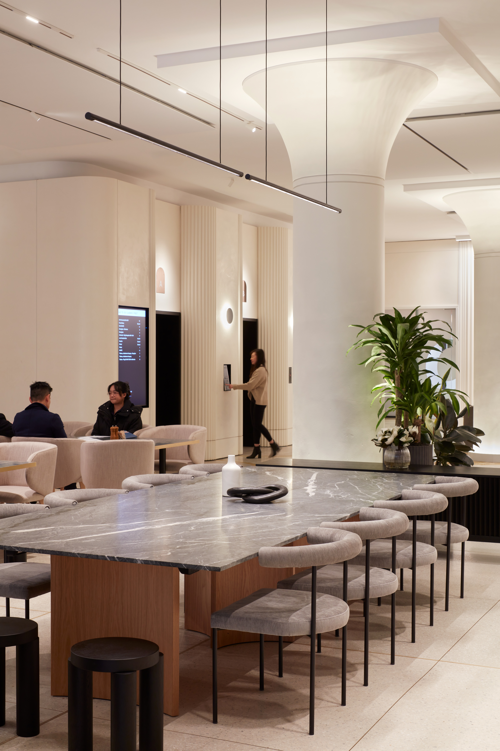
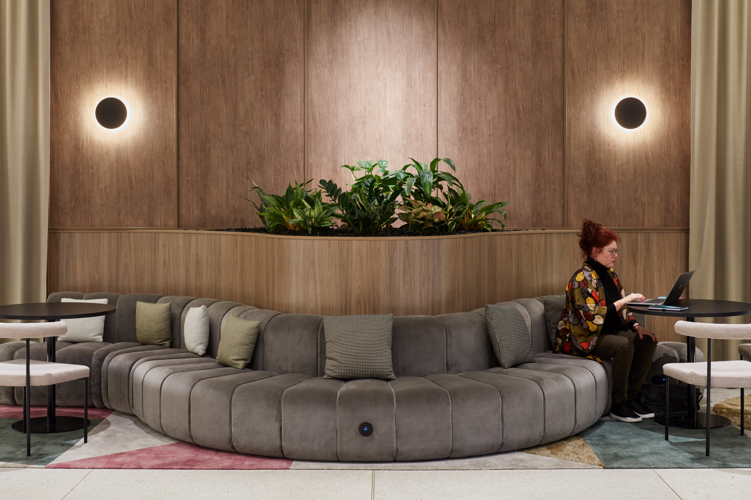
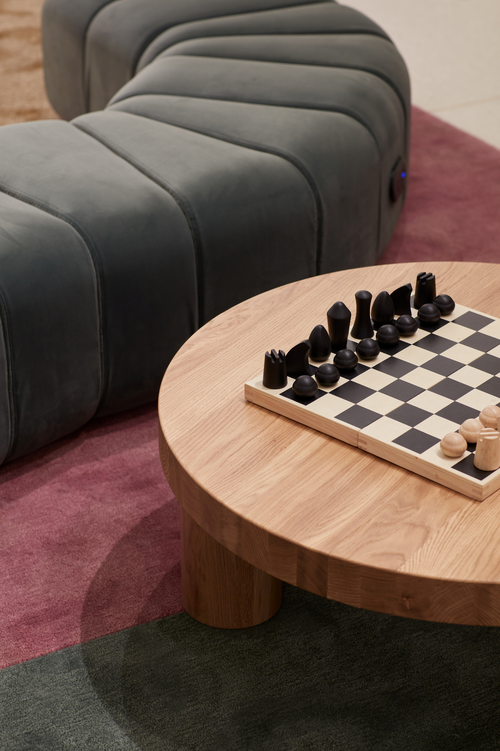
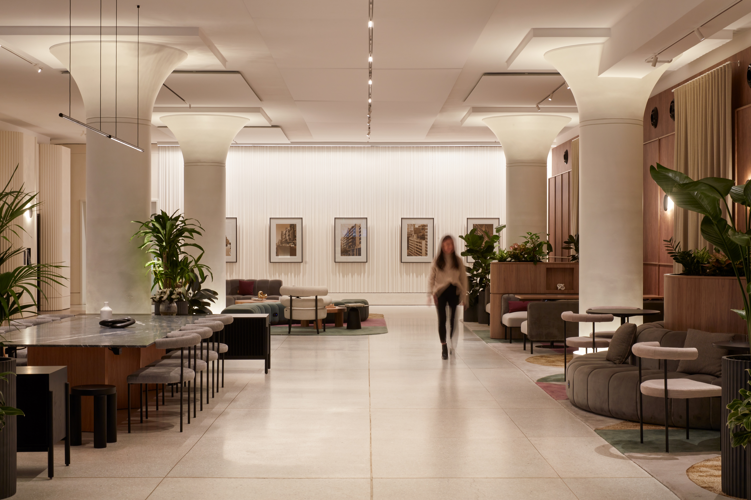
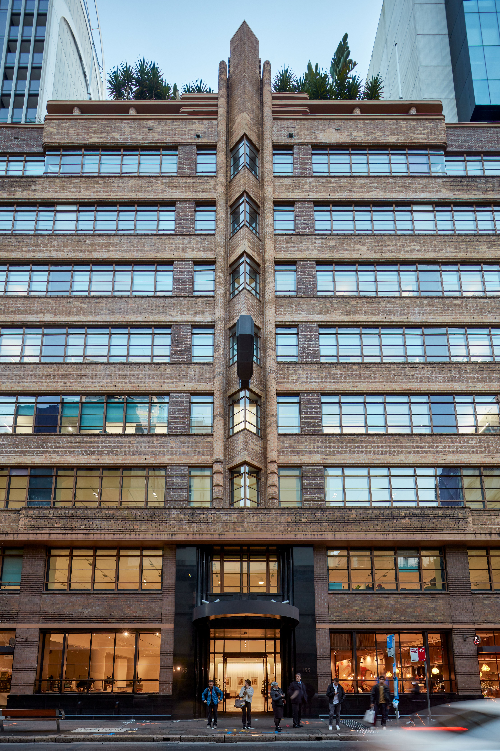
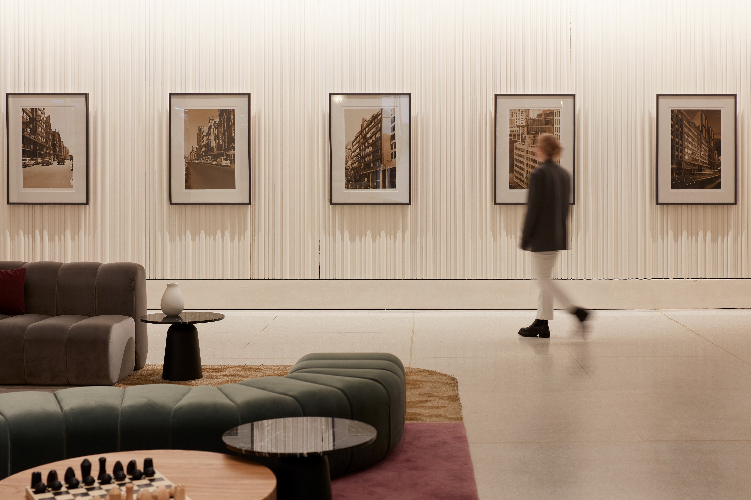
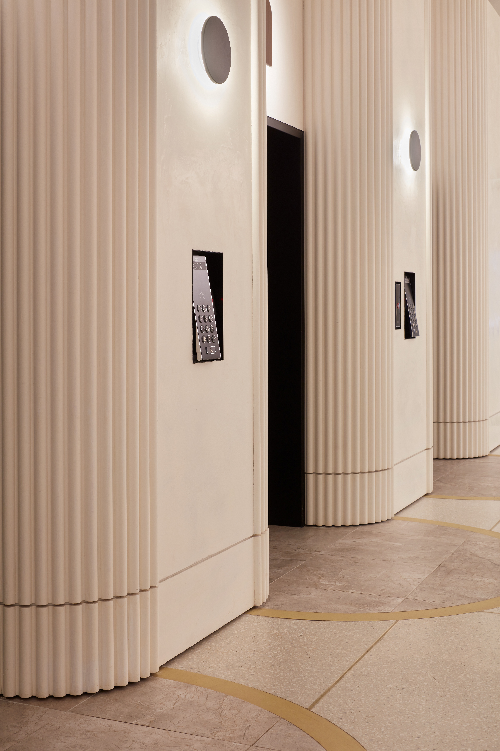
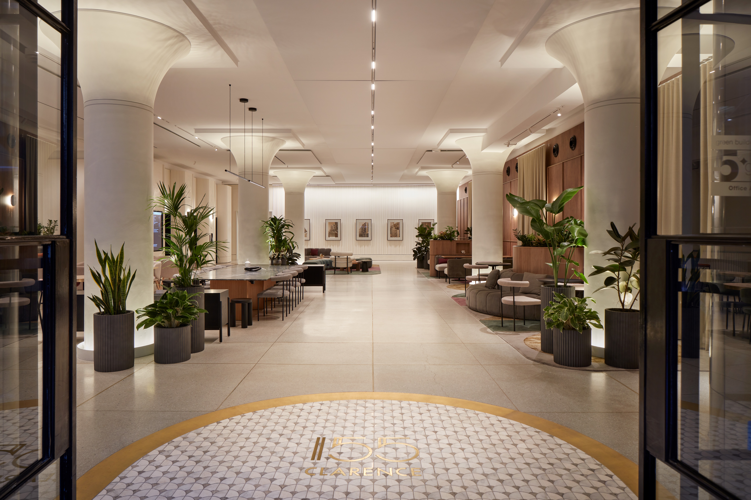
Image Credit : 155 Clarence Street Lobby_Luc Remond photographer_GGSA

Project Commissioner
Union Investment supported AXA Investment Managers
Project Creator
Project Overview
A heritage lobby reimagined as a hospitality-grade workplace hub.
GroupGSA transformed the 1939 Art Deco lobby of 155 Clarence Street from a static transitional space into a dynamic "third place" that extends the workplace experience and fosters tenant engagement.
Anchored in the building's heritage character, the reimagined lobby adopts a three-zone plan—Engage (café and event space), Create (collaboration hub), and Imagine (quiet retreat)—offering tenants choice, flexibility, and reasons to stay beyond arrival or departure.
Original architectural details, including fluted Art Deco columns, have been sensitively restored and complemented with contemporary finishes to create a cohesive design language. Locally sourced materials, passive ventilation, biophilic planting, and smart lighting enhance environmental performance and occupant wellbeing. A curated historical display celebrates the building's legacy, reinforcing identity and community pride.
Adaptable layouts and modular furniture ensure the space can evolve with changing tenant needs, maximising longevity and operational value.
By blending heritage preservation with contemporary workplace and hospitality cues, the project sets a new benchmark for how commercial building lobbies can function as active social, cultural, and productivity hubs—delivering both aesthetic impact and measurable tenant experience benefits.
Team
JESSICA MARGIOTTA, ASSOCIATE PRINCIPAL AMANDA LY, INTERIOR DESIGNER
Project Brief
Turn a transitional lobby into a vibrant, all-day workplace destination.
The client's vision was to transform 155 Clarence Street's lobby from a pass-through zone into an active, hospitality-inspired extension of the workplace - engaging, flexible, and relevant throughout the day. The goal was to create a space that encouraged tenants to connect, collaborate, or focus, long after peak arrival and departure times.
GroupGSA's third space concept merges the casual comfort of a boutique hotel lounge with the practical functionality of a high-performance workplace. Differentiated zones—social (Engage), collaborative (Create), and focused (Imagine)—are arranged within an open, visually connected plan that supports a range of workstyles. Integrated technology, natural light, and flexible furniture configurations ensure the lobby adapts seamlessly to changing needs.
Original 1939 Art Deco features, including fluted columns, are preserved and celebrated, paired with contemporary joinery, lighting, and furniture to bridge eras with elegance and authenticity. Durable, high-quality finishes withstand heavy use while maintaining a refined, approachable feel. The outcome exceeds the brief: a progressive, adaptable lobby that fosters connection, creativity, and loyalty—redefining how shared workplace spaces in heritage buildings can perform and adding tangible value to the tenant experience.
Project Innovation/Need
Redefining the workplace lobby as a productivity zone.
Traditionally, commercial lobbies are underutilised, serving only as entry points. At 155 Clarence Street, the lobby has been transformed into a multi-functional, continually active environment that supports work, social connection, and cultural engagement. The innovative three-zone arrangement
—Engage, Create, Imagine—provides distinct spatial experiences while maintaining visual cohesion through materiality and detailing. Modular, reconfigurable furniture supports rapid changes in use, from informal meetings to hosted events. Heritage is not confined to static display; original Art Deco columns are part of the day-to-day environment, complemented by a curated history wall that invites interaction.
Sustainability is built into the concept, with low-VOC finishes, energy-efficient systems, and passive ventilation reducing environmental impact. This approach maximises the commercial value of every square metre, proving that idle lobby space can become high-value real estate. This strategic asset benefits both building owners and tenants.
Design Challenge
Balancing heritage, performance, and adaptability.
Transforming the 1939 Art Deco lobby of 155 Clarence Street into a vibrant, multi-use workplace hub required the careful integration of modern functionality into a protected heritage fabric. Original features—such as fluted columns and decorative detailing—had to be preserved and celebrated, while contemporary workplace amenities were inserted with precision to maintain architectural integrity.
The space needed to meet the diverse expectations of a mixed tenant base, functioning as a professional meeting environment, a casual social hub, and an all-day workspace. The open-plan design demanded flexible zoning without creating visual clutter or congestion. Collaboration with heritage consultants ensured authenticity in restoration work, while modular furniture, moveable elements, and adaptable layouts delivered long-term flexibility.
Three distinct yet visually connected zones—Engage, Create, and Imagine—offer choice and encourage continuous activation throughout the day. Art Deco detailing is integrated into everyday use, supported by curated narrative displays that connect occupants to the building's history. Sustainability measures, including low-VOC finishes, energy-efficient lighting, and passive ventilation, reinforce the project's contemporary relevance. The result is a cohesive, flexible environment honouring its 1939 origins while redefining the workplace lobby as a high-value productivity engine.
Sustainability
Sustainability woven into heritage renewal.
The transformation of 155 Clarence Street's lobby placed adaptive reuse at the heart of its sustainability strategy. The building's structural and decorative heritage elements were retained to avoid unnecessary demolition and reduce embodied carbon. Locally sourced, durable materials were chosen for their longevity, minimising maintenance requirements and extending lifecycle value.
Smart lighting systems, paired with a layout that maximises natural daylight, lower operational energy demand, while passive ventilation strategies reduce reliance on mechanical heating and cooling. Biophilic elements—integrated greenery, natural materials, and tactile finishes—enhance indoor air quality and support occupant wellbeing. Water-efficient fixtures and sustainable landscaping further reduce resource consumption.
The lobby delivers cultural and environmental value by aligning environmental responsibility with heritage preservation. It is designed for adaptability and can evolve with changing tenant needs while maintaining a low carbon footprint. The result is a contemporary workplace hub proving heritage buildings can meet modern performance standards, remain operationally efficient, and retain relevance for decades.
Interior Design - Commercial
This award celebrates innovative and creative building interiors, with consideration given to space creation and planning, furnishings, finishes, aesthetic presentation and functionality. Consideration also given to space allocation, traffic flow, building services, lighting, fixtures, flooring, colours, furnishings and surface finishes.
More Details

