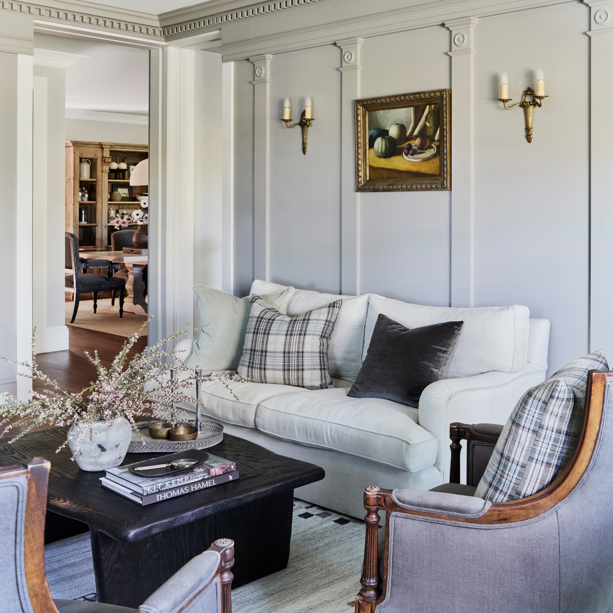
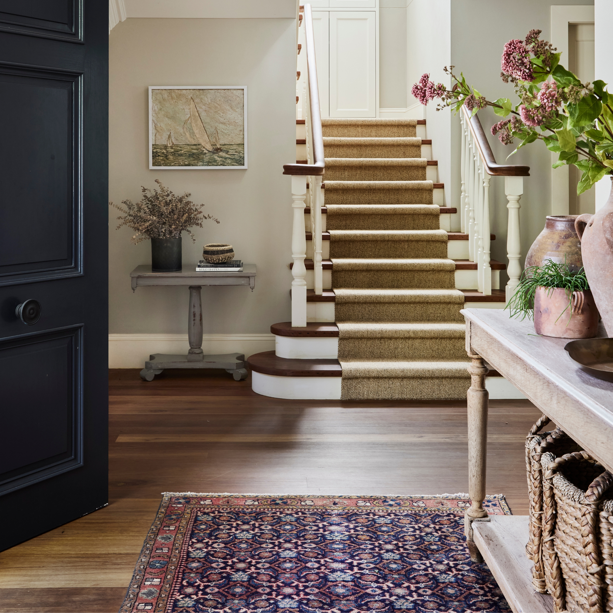
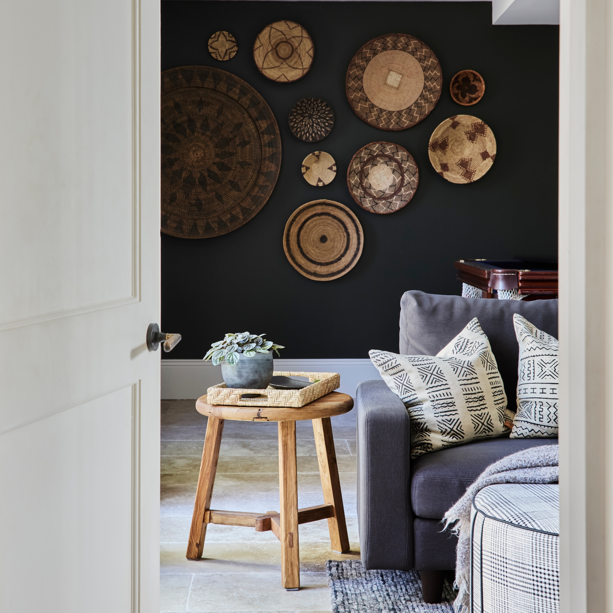
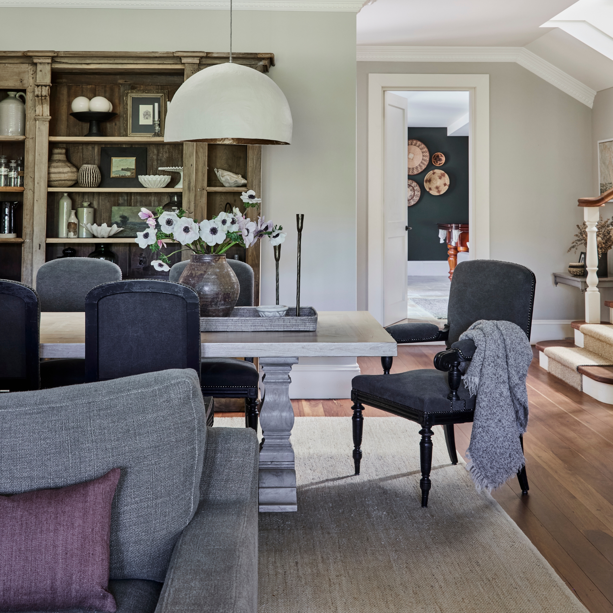
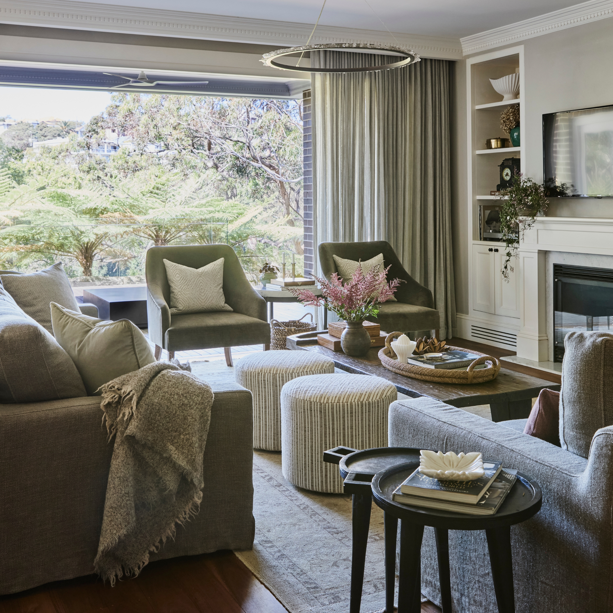
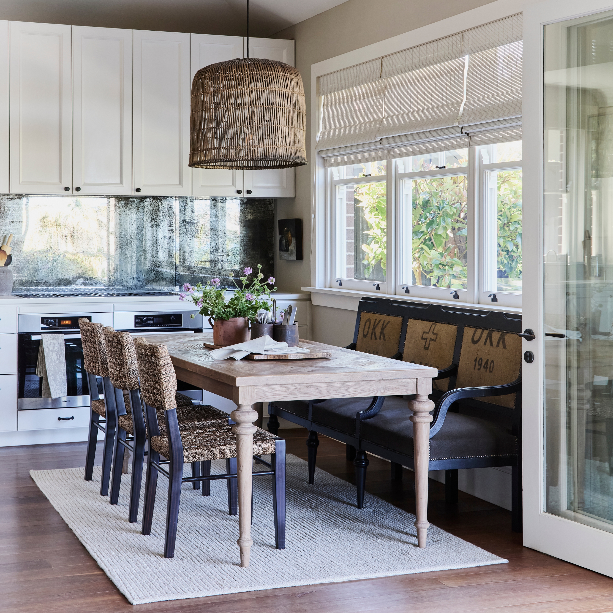
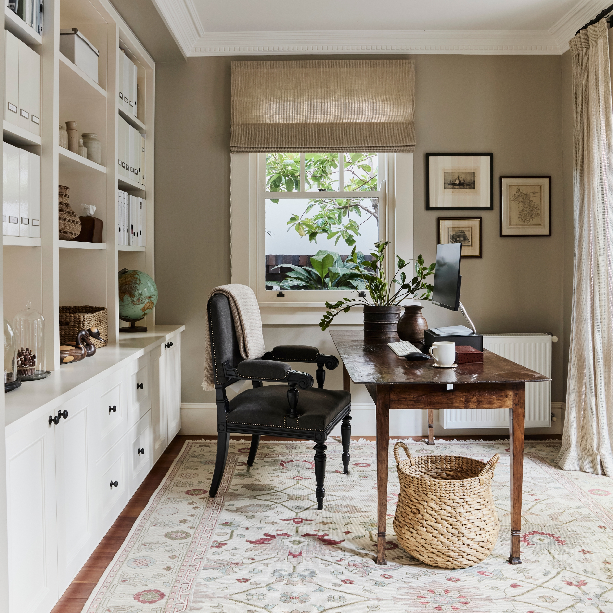
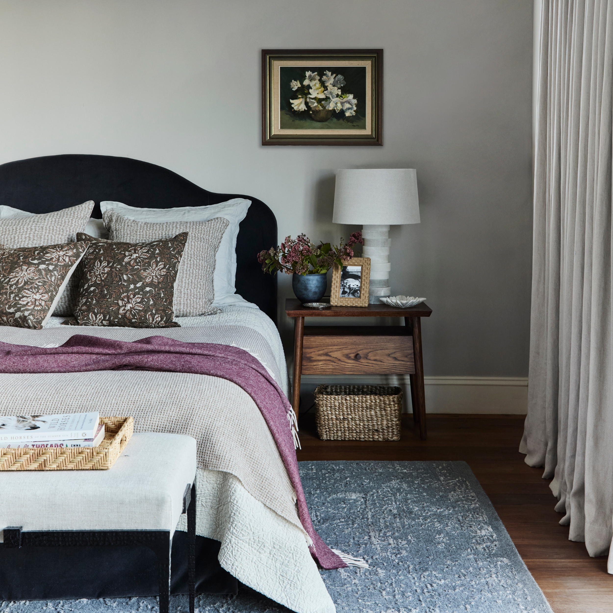
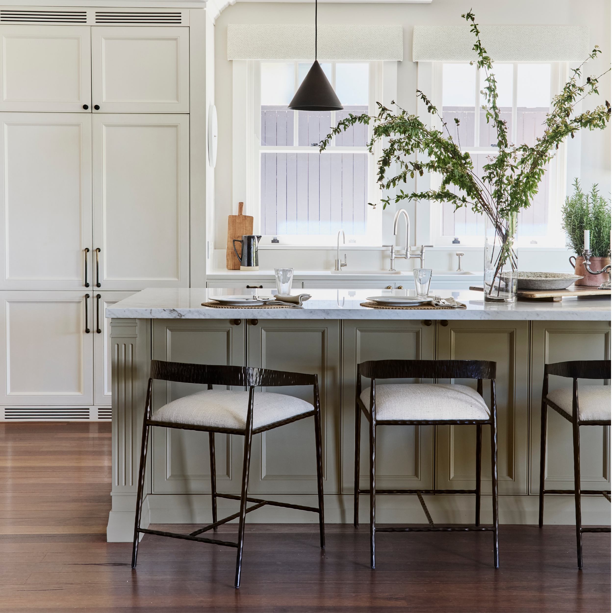
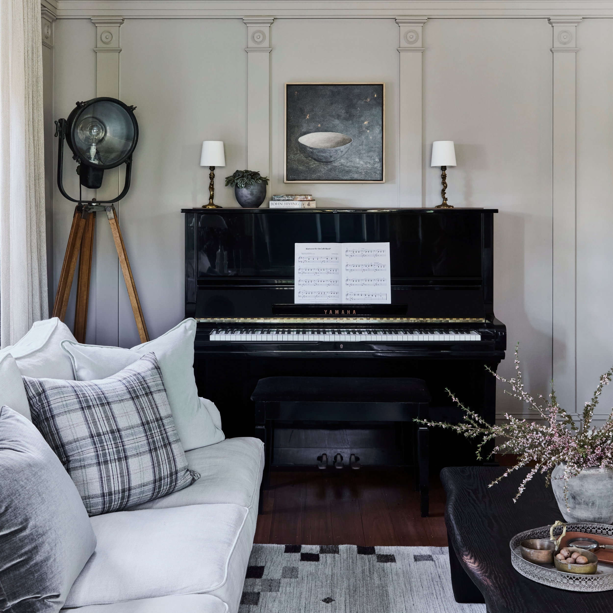
Image Credit : Photographer : Maree Homer
Styling : Kate Nixon and Nicholas Bryan-Brown
Project Overview
This home is a masterful blend of timeless elegance and modern warmth. The overall palette leans soft and earthy—creamy whites, gentle greys, muted taupes—layered with natural textures and punctuated by moments of contrast like the moody dark walls and black accents. Rich timber flooring runs throughout, grounding each space with a sense of warmth and continuity.
Furnishings strike a balance between traditional and contemporary. There are turned wood dining tables and sculptural chairs, soft linen-upholstered sofas, and woven accents that speak to both comfort and craftsmanship. Vintage-inspired rugs add subtle pattern and history underfoot. Bespoke cabinetry and shelving enhance functionality while maintaining the tailored aesthetic.
Textures play a vital role: crisp cotton, soft wool, worn timber, and matte ceramics are juxtaposed with refined joinery, glossy stone countertops, and brushed metals. Spaces like the entryway and formal living room express sophistication with classic panelling, curated artwork, and elegant lighting, while the kitchen and casual living zones are lighter, more relaxed, and connected to nature through large windows and organic materials.
Every room feels curated yet liveable, striking the perfect balance between style and soul. The result is a layered, deeply personal home that feels collected over time—not just designed.
Project Commissioner
Project Creator
Team
Kate Nixon – Founder & Director
Roberta Gallo - Decorator
Project Brief
The clients approached us to help refresh and reimagine their Stafford Architecture-designed home following a recent lifestyle shift, with their adult children having moved out. The brief focused on transforming key areas—namely the living rooms, bedrooms, and the casual dining space within the kitchen—into spaces that feel comfortable, relaxed, and inviting, while remaining polished, practical, and adaptable for both everyday living and effortless entertaining.
A key aspect of the project was the integration of the clients’ existing, much-loved furniture. Selected pieces were reupholstered and carefully reintroduced into the updated design, allowing sentimental items to remain central to the home while blending seamlessly with new elements.
The aesthetic direction was to be classic yet refreshed, with a focus on natural, earthy tones and tactile materials that add warmth and depth. A final layer of furniture and soft furnishings was proposed to soften and complement the existing architecture, enhancing the home’s character without overwhelming it.
Throughout, the approach balanced old and new—celebrating the clients’ collected art, personal treasures, and the home’s leafy harbour views. The result is a calm, cohesive environment that honours the past while embracing a new way of living, reflecting the clients’ desire for a home that is both deeply personal and effortlessly liveable.
Project Innovation/Need
Motivation stemmed from a desire to modernize and personalize a heritage-style home, blending its historic charm with contemporary functionality. The original structure may have had solid architectural bones but lacked the spatial flow, storage solutions, and natural light that suit modern living. This renovation aimed to enhance the layout for better movement between rooms, introduce more cohesive storage through custom joinery, and brighten the interiors with a lighter, more natural palette.
Equally important was the goal of creating a cohesive and timeless interior. The design introduces a harmonious colour scheme, natural textures, and a thoughtful layering of materials to unify the home while allowing each room its own character. This approach also addressed the need to balance formality with comfort. The finished home is capable of hosting elegant gatherings while remaining warm, inviting, and liveable for everyday family life—with cozy furnishings, tactile surfaces, and well-defined spaces for both retreat and connection.
Respecting the architectural heritage of the home was also a key priority. Original details like decorative panelling, cornices, and traditional mouldings were preserved and enhanced, then paired with modern lighting, furnishings, and art to create a bridge between old and new. Finally, beyond improving liveability and aesthetics, this redesign significantly elevated the property's long-term value. The result is a home that feels refined, functional, and deeply personal—an enduring space that honours its past while embracing the present.
Design Challenge
Respecting the Stafford Architecture design and heritage aspects was paramount; we worked with existing fixtures and no major renovation. Challenge to provide an all-new experience with changes focused on introducing paint, furnishing and décor to transform the aesthetic of space, more function and cohesion with the introduction and finishes.
Sustainability
The home demonstrates a thoughtful approach to sustainability through the use of natural, durable materials and timeless design choices. Timber flooring, linen textiles, stone surfaces, and woven accents not only provide a warm, organic feel but are also long-lasting and low in VOCs, contributing to healthier indoor air quality and reducing the need for frequent replacement. The presence of vintage-style or repurposed furniture pieces—such as carved wood tables, aged ceramics, and heritage-style cabinetry—suggests a conscious effort to reuse existing materials and support circular design practices, lowering the environmental impact associated with new production.
A significant sustainable feature of this home is its commitment to timelessness over trends. By opting for classic design elements that won’t quickly go out of style, the interior is built to last—minimising waste and the likelihood of future renovations. Natural light and ventilation also play a key role in the home’s energy efficiency. Large windows and a well-considered layout reduce reliance on artificial lighting and cooling, helping to lower overall energy consumption. Additionally, the inclusion of locally sourced or handcrafted items such as ceramics, textiles, and custom joinery further supports sustainable, small-scale production and reduces emissions from long-distance transport.
Overall, sustainability is embedded in the quiet elegance of this home—not through bold, overt features, but through quality craftsmanship, conscious material choices, and a long-term approach to design.
Interior Design - Residential
This award celebrates innovative and creative building interiors with consideration given to space creation and planning, furnishings, finishes and aesthetic presentation. Consideration also given to space allocation, traffic flow, building services, lighting, fixtures, flooring, colours, furnishings and surface finishes.
More Details

