Key Dates
-
categories
-
Architecture
-
Architecture - Public and Institutional - Education - International
-
Interior Design
-
Interior Design - International Residential - Executive Suite
-
Space Plus
Space Design
-
Product Design
-
Communication Design
-
Graphic Design - Identity and Branding - Property - Commercial
-
Graphic Design - Identity and Branding - Property - Lifestyle
-
Graphic Design - Identity and Branding - Property - Services
-
Advertising & Marketing
-
Service & System Design
Experience Design
-
Digital Innovation
-
Web & App Design
-
Better Future
Transformative Design
-
- quick start guide
- nominate
- 2023 winners
- home
Cucumber Camberwell
ISPT / Cucumber Offices | Interior Design - Corporate
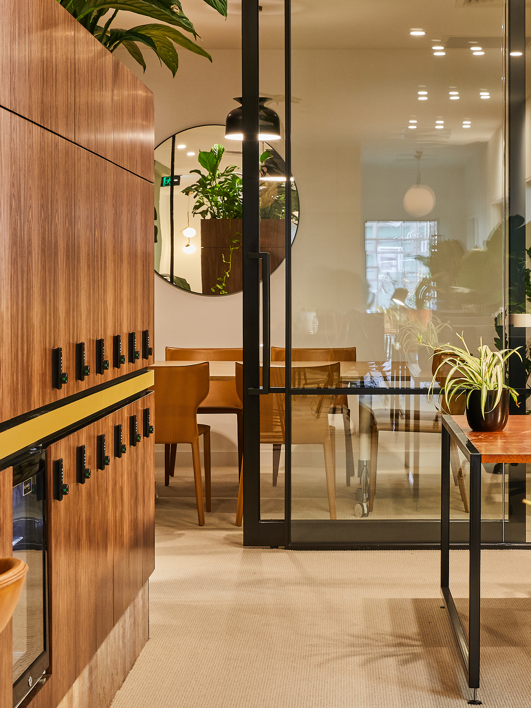
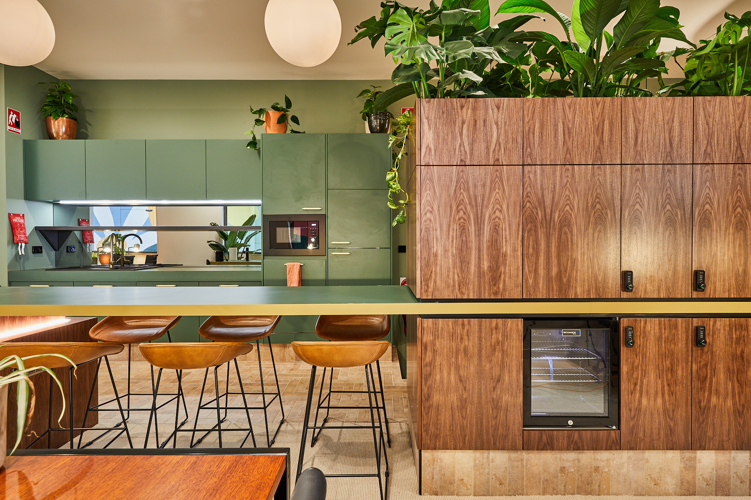
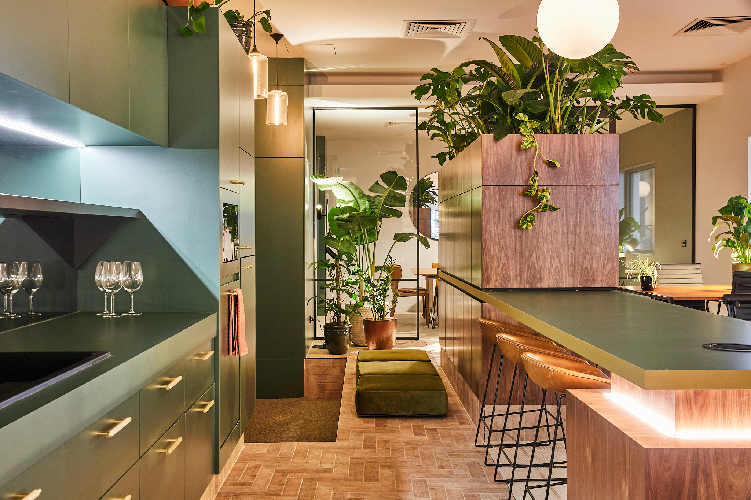
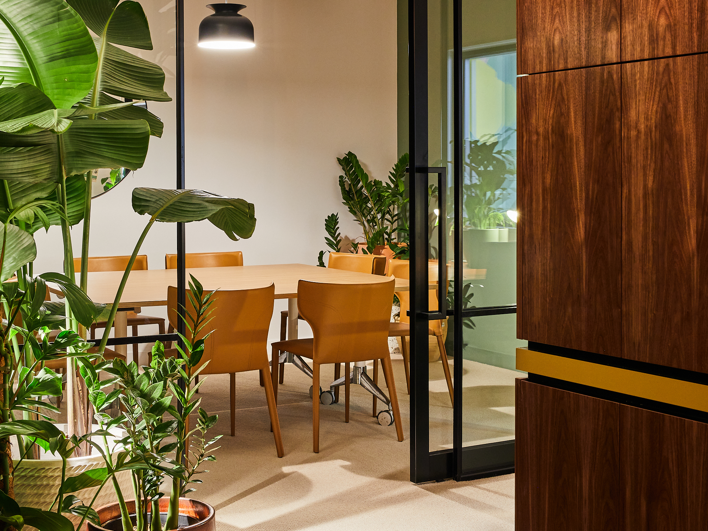
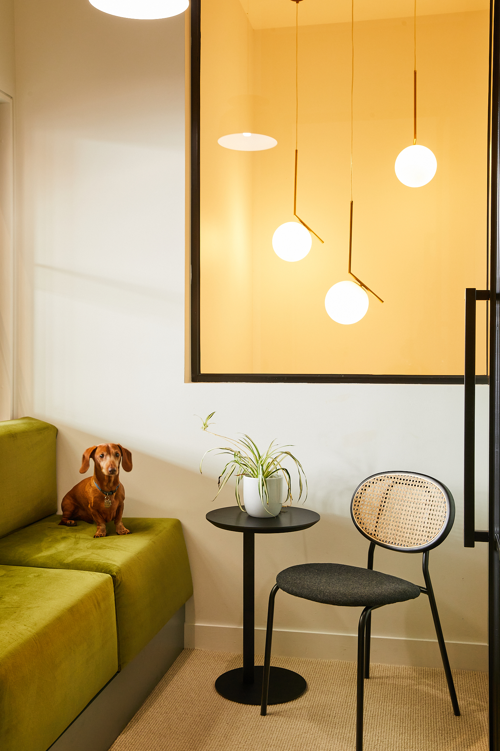
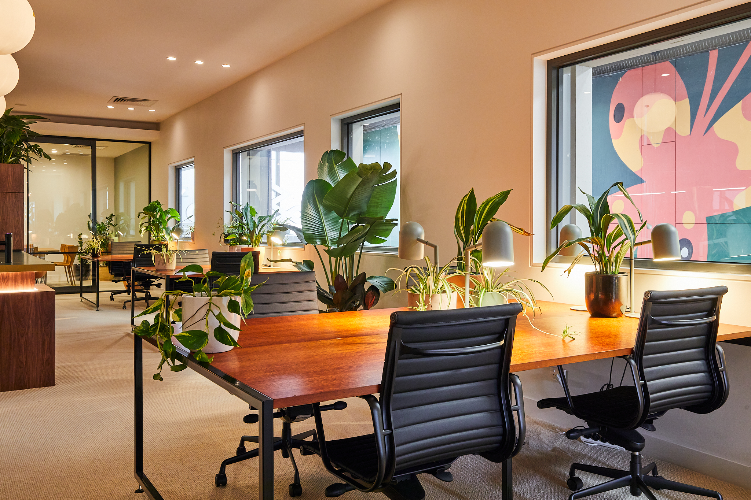
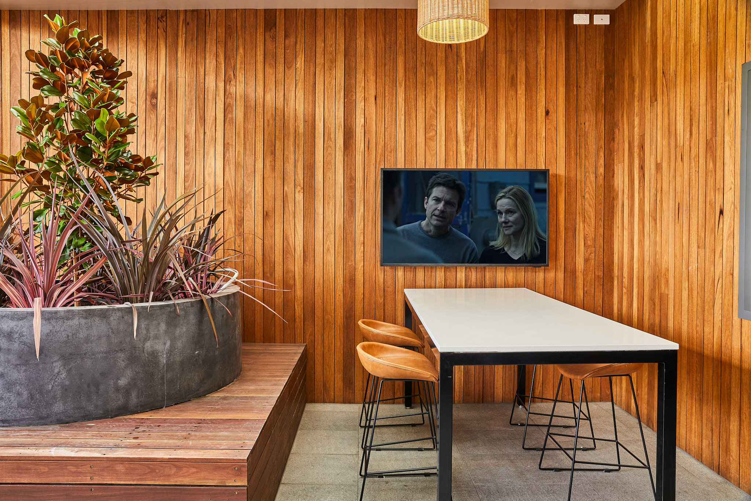
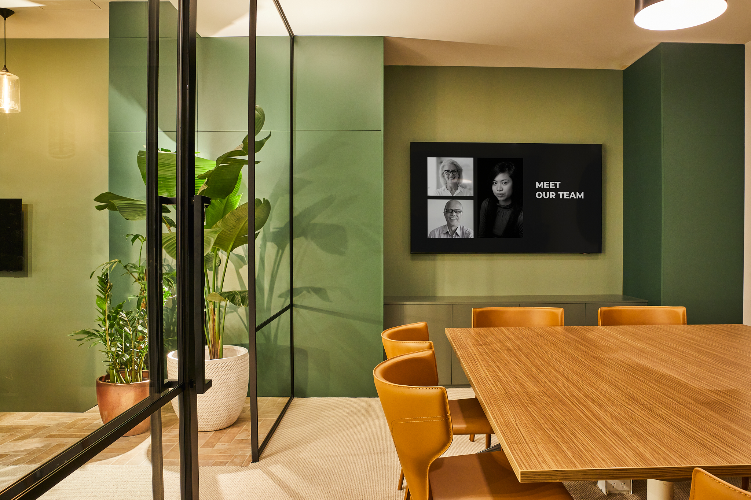
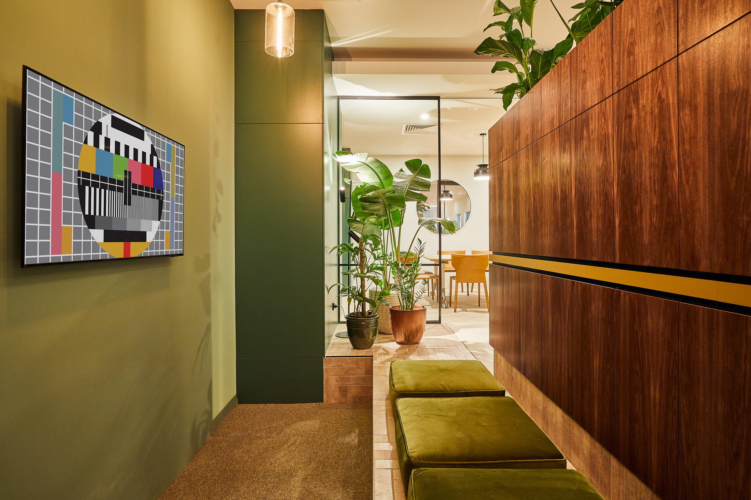
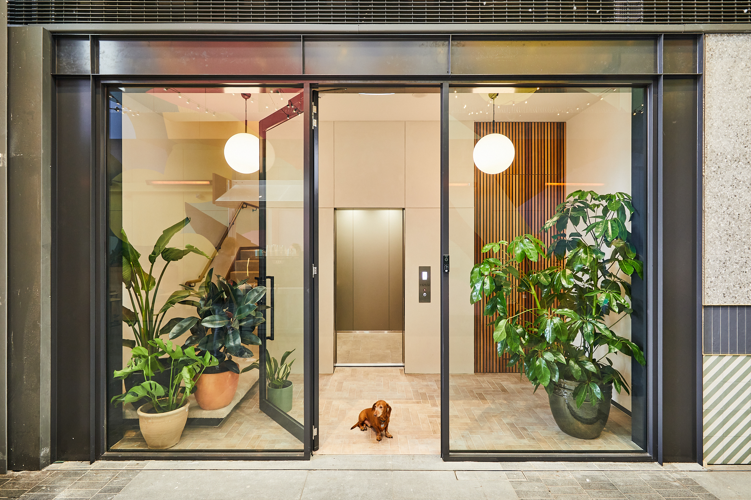
Image Credit : Adam O'Sullivan

Project Commissioner
Project Creator
Project Overview
Cucumber Offices is office leasing like we have never seen before. After acquiring a defunct vacant space in Camberwell Place, they reimagined the space to be the perfect fit for a small business of 8 – 15 people.
Sweating every centimetre, Cucumber Offices created a clever, purposeful, and dynamic workplace that ensured no space was left to waste.
Team
Project Strategy: Cucumber Offices Interior Design: Tectonic
Project Brief
Being built for growth, all Cucumber Offices are flexible and have the unique ability to grow with the business that calls it home without increasing rent. In many ways, the tenant is rewarded for growing, as they get more for the same price.
Within Cucumber Camberwell and all Cucumber Offices, we wanted to create something unique that is not found anywhere else in Australia.
The sunken lounge was the central idea of the office, with the joinery and furniture defining the space without enclosing it. The space uses rich materials such as brass, as well as lots of plants to create a cosy, intimate and inviting tone. For the workstations, we did not want to use typical supplier-bought stations. Instead, we opted for Australian-made, custom-built stations with a veneer top and rattan partition screens from a local supplier, adding to the sui generis nature of the space.
As a smaller space sitting at 140/sqm, all appliances such as the fridge, microwave and dishwasher were integrated, which helps the space feel larger. Similarly, the wool carpets and shagpile rugs breathe light into the space.
From day one, the tenant of this office space can proudly say they have a sunken lounge, private all-weather outdoor terrace, and private lift. Additionally, the space was meticulously designed, ensuring purpose in every centimetre; SONOS sound inside and out, beautiful plants, Zoom-rooms, breakout areas and kitchen space, all seamlessly weaved into a space that promotes productivity and collaboration.
Project Innovation/Need
At its core, Cucumber Offices believes that your office should fit you, not the other way around. Far too often, we see employees spending one-hour every morning getting to their office, feeling drained and depleted before they step in the door.
It does not need to be like this.
Cucumber Offices designs and builds cool little offices all around Victoria with the idea of bringing the workplace to your people, allowing them to travel less and focus more. Flexible, adaptable and unique are qualities that every office should boast, forming and moulding to the needs of the business and people that call it home. We believe every office should be warm, inviting and memorable, radiating the personality and radiance of stepping into a friend's home.
Cucumber Camberwell was no different.
The space was designed and created for a small business of 8 - 15 people. With flexibility at its core, it promotes hybrid working arrangements, allowing tenants to begin with eight workstations with the option to add more at no additional cost. While the space is a compact 140/sqm, the clever design, integration and warm flow make it feel as large as an A-grade 300/sqm metropolitan office space.
By designing smarter and sweating every inch of what was available, the space allows the tenant and their employees to feel genuinely proud of the environment they work in, swapping their WFH preference to a WFO.
Design Challenge
When Agero and Cucumber Offices first stepped into the vacant property, it was a mess. The space was previously a sushi bar, with a large exhaust duct going straight through the middle of the space, which created a challenge not only in construction but planning designs. While the roof terrace was already a part of the original plans, it had limited natural light, with the lift shaft blocking the only source of natural light.
The space also had two staircases leading up to it, creating a challenge of how Cucumber could best use and integrate some of the already existing features in a compact space.
All these factors came together to create a unique design challenge that we embraced and rose above to create a beautiful, clever and dynamic space.
Sustainability
Sustainability is at the centre of all Cucumber Offices. By creating spaces that are closer and local to staff, as well as being well connected to public transport, it promotes employees utilising less carbon-heavy modes of travel such as walking, cycling, or public transport. Moreover, the locality of Cucumber Offices means that the emissions generated from travelling, an hour each way to and from work, are significantly reduced.
Similarly, by embracing hybrid work initiatives, emissions are reduced further as not all staff are making the commute to and from work every day. Additionally, by re-using and utilising defunct retail or hospitality spaces, Cucumber Offices can do more with less; no need to erect mammoth office towers or buildings, the space we need is at our front door.
Interior Design - Corporate
This award celebrates innovative and creative building interiors, with consideration given to space creation and planning, furnishings, finishes, aesthetic presentation and functionality. Consideration also given to space allocation, traffic flow, building services, lighting, fixtures, flooring, colours, furnishings and surface finishes.
More Details

