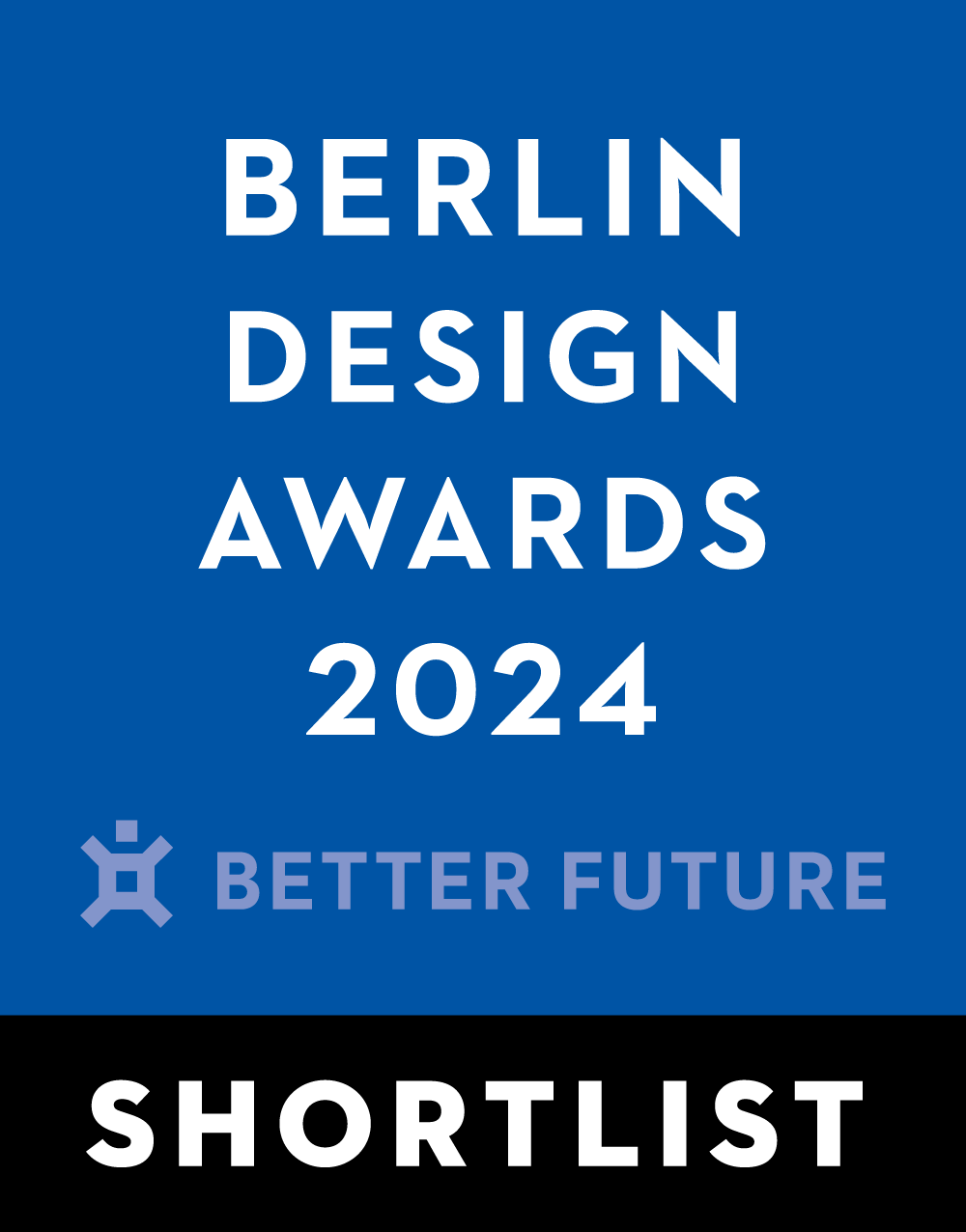Key Dates










Image Credit :

Project Overview
To create more possibilities for the space, the project is created in a French style according to the needs of the family. The interior design interprets a multifaceted and diverse range of ideals and routines in a consistent tone.
In the social area, the sliding doors define a flexible space. The designer lined the walls with sound-absorbing cotton to accommodate the different routines of the parents and children, creating a space that is free of distractions for each other. Furthermore, the trims create an elegant, French-inspired look and feel. The blend of beige and milky brown makes people feel like they are drifting toward a French café. The curves on the ceiling define each area, making it more visually organized.
In the private area, a vibrant atmosphere is created for children. System cabinets are available for storing suitcases and appliances.
Organisation
Team
Bi-Shang Hsieh
Project Brief
The warm sunlight illuminates the interior. The warm milky brown with the change of light and shadow brings out the beauty of the moments in daily life. The sliding wall flexibly overlaps the relationship of the family, turning the various moments of the family of five. Whether one person is alone, two people together, or at a family gathering, all of them are incorporated into the planning under the designer's ingenuity. The interior is centered in the French style, with milky brown as the base and curves on the ceiling as the demarcation. Classical carvings and warmth are balanced in the color palette. The harmonious distribution of the color seems to add a touch of charming French coziness to the space. Every time one walks through the space, he or she can feel a moment of elegance and detailed planning. The client couple’s favorite ingenuity, the space is planned to construct the inner ideal and trust.
Project Innovation/Need
The flexible layout planning project tries to integrate the romantic French style into the space with a minimalist approach and based on the flexible layout planning shape a movable wall and sliding doors so that there are more possibilities for the social area. Life is also able to find a more intimate and comfortable pace between opening and closing. In addition, the curves connect the areas, and the soothing visual impression makes daily life full of poetry and French style.
Layers and sophisticated colors trims, curves, and tiles express the French style, delicately refining each area. Trims realize the aesthetics of orderly depth of field. In addition to the French elegance, the tiles are skillfully matched. Each piece of façade has a clear visual impression, and people can deeply feel the harmony and surprise at each twist and turn.
Design Challenge
"The details determine whether something is beautiful or not." The project covered the hostess's favorite tiles. From the size of each tile and the color scheme to the details of the pattern's continuity, everything had to be mastered with precision. The curves continue the softness of the base tone, revealing the gorgeousness and delicacy of details. Modern French style is balanced by the warmth and elegance of milky brown and the delicacy and variety of materials.
Sustainability
The site is on the 4th floor, and the building is not obstructed, so it is well-ventilated. The designer created an open-plan social area based on the advantages of ventilation. This plan not only facilitates air circulation but also helps natural lighting, which makes the room bright during the daytime without artificial lighting and achieves energy and power saving, thus realizing the goal of sustainability. Also, the project utilizes formaldehyde-free paints, bamboo charcoal paints, and eco-friendly paints to provide residents with a harmless and high-quality home.
Interior Design - International Residential
This award celebrates innovative and creative building interiors with consideration given to space creation and planning, furnishings, finishes and aesthetic presentation. Consideration also given to space allocation, traffic flow, building services, lighting, fixtures, flooring, colours, furnishings and surface finishes.
More Details

