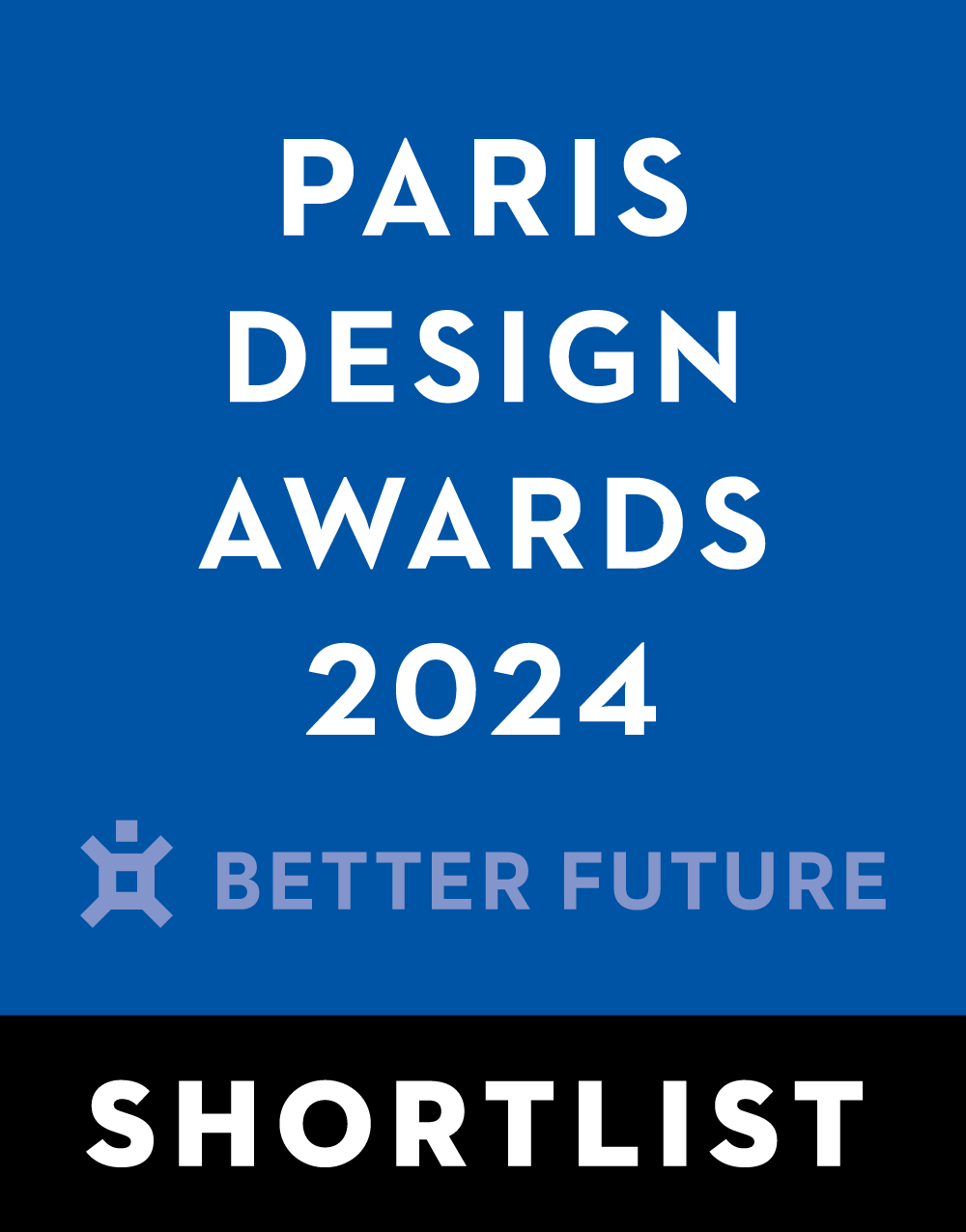









Image Credit : Hey!Cheese

Project Overview
As their children grew, the owner couple sought to redesign this 55-square-meter abode to adapt to their next stage of life. The former 3-bedroom, somewhat cramped layout was transformed into a streamlined 1-bedroom, 2-living rooms, 1-bathroom configuration, enhancing both communal and private areas with versatile functionality.
Beyond mere aesthetic appeal, the design contemplates on the flow of time, its impact and imprints on spatial form, narrating a subtle romance echoing life's contours and personal preferences.
Organisation
Team
Timothy Yang - Design Director
Project Brief
Upon shades of coral orange and decorative coatings, linear construct of arcs and curves interprets the correlation of space and furnishings, enriching visual layers, while further evolving into practical functions. Herein, substances and furniture transcribe the poetic messages of fleeting seasons.
In considering the compact square footage, careful thought is given to the impact of usage over extended period. Excessive use of synthetic materials or styling can detract from the inherent charm of a space, making the conscious choices all the more crucial. They must not only endure the test of time but also, through user interaction, develop a distinctive and deepened attribute.
With meticulous attention to layout, materials, and furniture, the design embodies a spirit of refined craftsmanship, creating an elegant spatial rhythm where tranquility and dynamism play in harmony.
Project Innovation/Need
This design creates a visually open and transparent ambiance through well-composed arrangements. The entrance area features curved cabinets, amplifying the sense of space while serving as the focal piece. The dining and kitchen areas, which hold significance for the homeowner, are crafted with an open layout, creating an inviting atmosphere for both cooking and family interactions.
Well balanced fixed and soft components, melding with the comforting coral-orange, bring a human-centric yet trendy touch to the space, showcasing a style of refined living. Through precise and simple elements, it manifests a delicate and straightforward attitude, in which craftsmanship plays the key.
Design Challenge
The major challenge lies in effectively reconfiguring the inherently over-divided layout into a streamlined, functional one. This ambitious task includes integrating the entrance area, living room, dining space, bar-island, kitchenette, bathroom, master bedroom, and dressing room within the confines of a 55-square-meter space.
In optimizing square footage, the design adopts curved edges for most linear placements, echoing the homeowner's gracious personality while alleviating potential sense of confinement. The bar area, purposed for light cuisine, seamlessly integrates with the dining table, providing a dynamic hub suitable for work, entertainment, and relaxation.
Sustainability
By prioritizing the creation of a healthy, non-toxic home and mindfully minimizing the depletion of natural resources, this residence is a livable art put into practice.
The designer is committed to ensuring quality right from the source by carefully selecting high-caliber materials and delving into their production processes. Extensive use of paints and media that comply with green building standards pays respect to human-nature interaction. Carbon neutral FENIX panels, bamboo charcoal latex paint, and artistic coatings are used throughout, stressing the bi-folded benefits of easy maintenance and wellbeing. This project embodies an ideal imagination of space in relation to urban living and environment, while citing deep-found eco awareness at its core.
Interior Design - International Residential - Compact
This award celebrates innovative and creative building interiors with consideration given to space creation and planning, furnishings, finishes and aesthetic presentation. Consideration also given to space allocation, traffic flow, building services, lighting, fixtures, flooring, colours, furnishings and surface finishes.
More Details

