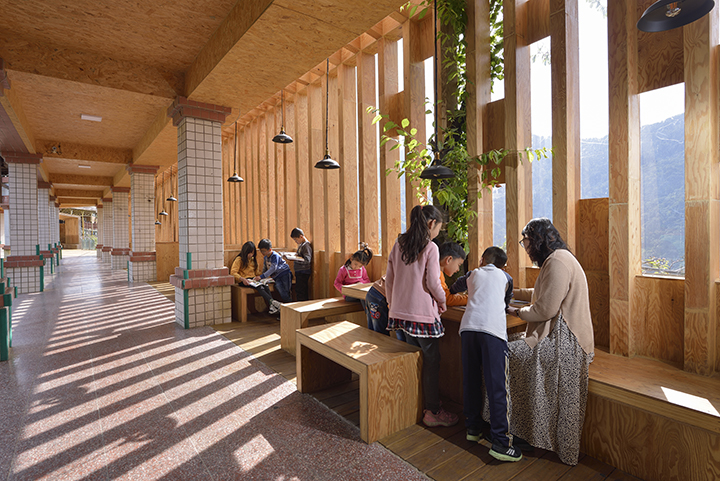










Project Overview
The Tri-Mountain National Scenic Area, adjacent to Shei-Pa National Park and Taroko National Park, has beautiful mountain scenery and diverse ecology. Li Shan Junior High and Elementary School is located in the area and is the highest school in Taiwan. The campus is known as "the most beautiful alpine campus and the school closest to the sky" because of its wide view and beautiful scenery.
The design team took deconstructive thinking with wood and light to create a campus that blends with nature.
Most of the renovations are multi-functional areas serving students, such as the outdoor terrace and corridors. The architecture focuses on the elimination of the boundary between the interior and exterior and utilizes the beauty of the sunlight at different times of the day to form a mountain campus aesthetic. Finally, natural lighting blurs the boundary between inside and outside and illuminates the interior. The impression of the Book of Mountains and Forests allows the campus to integrate the aesthetics of nature, making beauty deeply rooted in each student's heart.
Organisation
Team
Taung-Hsien Lai, Kun-Chin Li, Ping-Chih Lai
Project Brief
In addition to redefining the space, it is also crucial to integrate the building with nature to achieve the goal of environment friendly and education. Li Shan Junior High and Elementary School is near the National Scenic Area and National Park, with an unobstructed view of the sky and the lush greenery of the mountains. The combination of wood and light shapes an educational space that is in harmony with nature and is the best teaching material for children to develop aesthetic qualities.
The design team took deconstructive spatial thinking to transform the classroom into a participatory and educational space. They linked strategic alliances and thematic communities to make "aesthetics" a part of daily life across the campus. The project integrates and recreates local resources in Li Shan to shape an aesthetically pleasing environment. Children can understand the beauty of Li Shan by touching it. The combination of wood and comfortable lighting creates a teaching space that is integrated with nature. Quality learning and campus should complement each other, and the design team hopes to leave children with infinite memories, inspire their temperament, and cultivate a broader vision in an environment that is unobstructed from the sky.
Project Innovation/Need
●Break the horizon: A campus with beautiful scenery is on the roof of Taiwan, the Central Mountain Range. To make the corridor lead students to nature, the design breaks the horizon. It extends from the platform, matching the direction of the sunlight, and wraps the mountain view into the campus. While feeling the openness of the view, people can look at the mountains and overlook the Dajia River valley below 1500 meters through the observation deck inside the campus.
●Preservation of natural ecology: The slope of the corridor is reserved for native species of trees in the mountainous area. The native trees are an important part of the ecological chain. It is an invaluable teaching spirit and indicator that no trees are cut down to preserve the natural ecology so that children can realize that coexistence with all kinds of organisms around the environment is the responsibility and obligation of human beings to nature.
Design Challenge
The challenge was the transportation of the building materials. Due to the high terrain of the school, the transportation of logs tested the team's time management and deployment.
The daily road access to the school had a load limit, and if weather conditions caused a speed bump, the project could not be completed on time.
Sustainability
The project emphasizes the preservation of the ecology. The slope of the corridor is designed to preserve the land and vegetation without affecting the original species, so that the insects, frogs, and snakes below can survive, instead of destroying the original land or using non-ecological friendly methods such as grouting and cementing. The project maintains the original look of the natural environment as much as possible so that the ecology can accompany the children's growth.
For the building materials, the project reused abandoned forest trees in Li Shan. Under the weather characteristics of the mountain area, an additional layer of protective paint was applied to ensure that the building materials would have a long service life and be easy to clean.
Architecture - Public and Institutional - International
This award celebrates the design process and product of planning, designing and constructing form, space and ambience that reflect functional, technical, social, and aesthetic considerations. Consideration given for material selection, technology, light and shadow.
More Details

