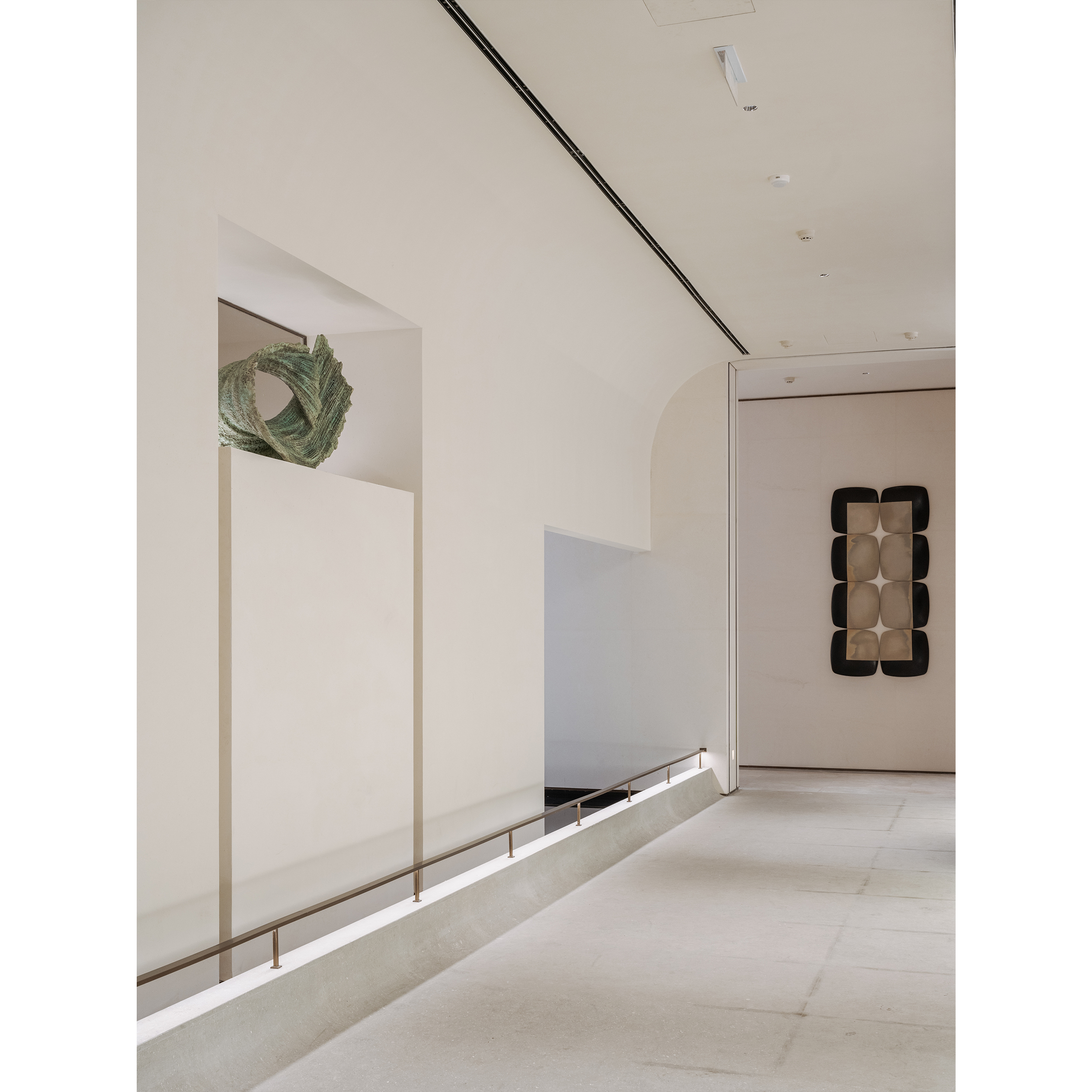










Project Overview
YUNE IN SHAGNHAI- the first masterpiece by HOPSON M-SERIES in Shanghai, is located in the core section of Yangpu Riverside along the Huangpu River. Positioned on the backdrop of a 300-billion-level online new economic and technological innovation belt, it inherits the global master aesthetics and high-end DNA of HOPSON M-SERIES, creating an approximately 880,000 square meters flagship TOD (Transit-Oriented Development) complex. The project encompasses a diverse range of formats, including Cifi Mall, high-end residences, iconic buildings, ultra five-star luxury hotels, CEO mansions, and 5A Grade-A office buildings. As the first riverside project of HOPSON M-SERIES, YUNE IN SHAGNHAI heralds the era of Huangpu River Riverside 4.0.
Organisation
Shanghai HOPSON Binjiang Real Estate Development Co., Ltd.
Project Brief
The Life Experience Pavilion, as the first completed project of YUNE IN SHANGHAI, emphasizes a profound reflection on ecology, future, and quality. It creates immersive spatial experiences and a comfortable and appropriate spatial scale within a serene architecture, shaping a warm and interactive platform for neighborhood culture. It allows people to return to simple and genuine neighborhood interactions, fostering new relationships among neighbors, and allowing harmonious connections between individuals to flourish in the blend of scenarios.
The functional spaces include a dual-entry lobby on the basement level and the second basement level, lounge area, children's activity zone, co-working space, tea room, and a four-thirty oclock classroom.
Project Need
The project is located in the riverside area between the inner and outer ring of Huangpu District, Shanghai. The original site was a second-tier old neighborhood, mainly consisting of private residences and some alleyways. Surrounding the project, there are historical buildings with distinctive architectural styles.
Due to the limited site area, the design aims to create a multi-dimensional experiential space with modern art, elegance, and luxury through features such as hotel-style drop-off, entrance display area, connecting corridors, water courtyard, and a leisure area under the shade of trees in the rear. The building's exterior facade predominantly features modern and light-colored elements, and the landscape is designed to complement it, presenting a distinct departure from traditional demonstration areas. The goal is to create a modern demonstration space with a luxurious hotel-like ambience, while showcasing Shanghai's urban characteristics.
Design Challenge
The interior design draws inspiration from traditional Chinese culture, rooted in the present, and aspires to inspire life concepts and explore the future. Thus, we have created a unique "Modern Oriental" design language, infusing the East with modernity and using modernist techniques to construct emotional images that carry the collective memory of the East. The design revolves around people and life, returning to life both at the level of spatial essence and emotional depth.
Embracing the design language of "Modern Oriental," we delve into the historical context of Shanghai, combining its unique cultural and artistic essence to create a natural and refined living space. While emphasizing comfort, the design presents a contemporary interpretation of Eastern aesthetics. Guided by the philosophy rooted in Eastern culture and oriented towards the present and future, this project is a contemporary realization of poetic dwelling, ultimately returning to the spiritual values of Eastern aesthetics.
As Shanghai is located in the East China region, our selection of trees and shrubs combines local species with valuable plants. We have made full use of indigenous tree species, including Chinese birch, Quercus aliena, ginkgo, and Chinese photinia, complemented by camellia, osmanthus, and other flowering shrubs, to enrich the site. For ground cover, we have chosen Sedum tetractinum and Carex siderosticha, creating a diverse greenery.
This approach ensures that the community enjoys a variety of flowers and scenery throughout three seasons, while showcasing the distinctive local character and a touch of cultural charm that is unique to Shanghai.
Sustainability
Firstly, we prioritize using local and renewable resources in the project to minimize environmental impact and support the local economy. Secondly, we strive to recycle and reuse materials to minimize waste and resource consumption. We actively adopt new environmentally friendly materials to enhance the project's sustainability and reduce reliance on natural resources.
Furthermore, we focus on reducing the carbon footprint in the project by employing energy-saving and eco-friendly technologies to minimize energy consumption. We are also committed to providing economically sustainable solutions to ensure the project's long-term operation and development align with sustainability principles.
Interior Design - Experience Center
Open to all international projects this award celebrates innovative and creative building interiors, with consideration given to space creation and planning, furnishings, finishes, aesthetic presentation and functionality. Consideration also given to space allocation, flow, building services, lighting, fixtures, flooring, colours, furnishings and surface finishes.
More Details

