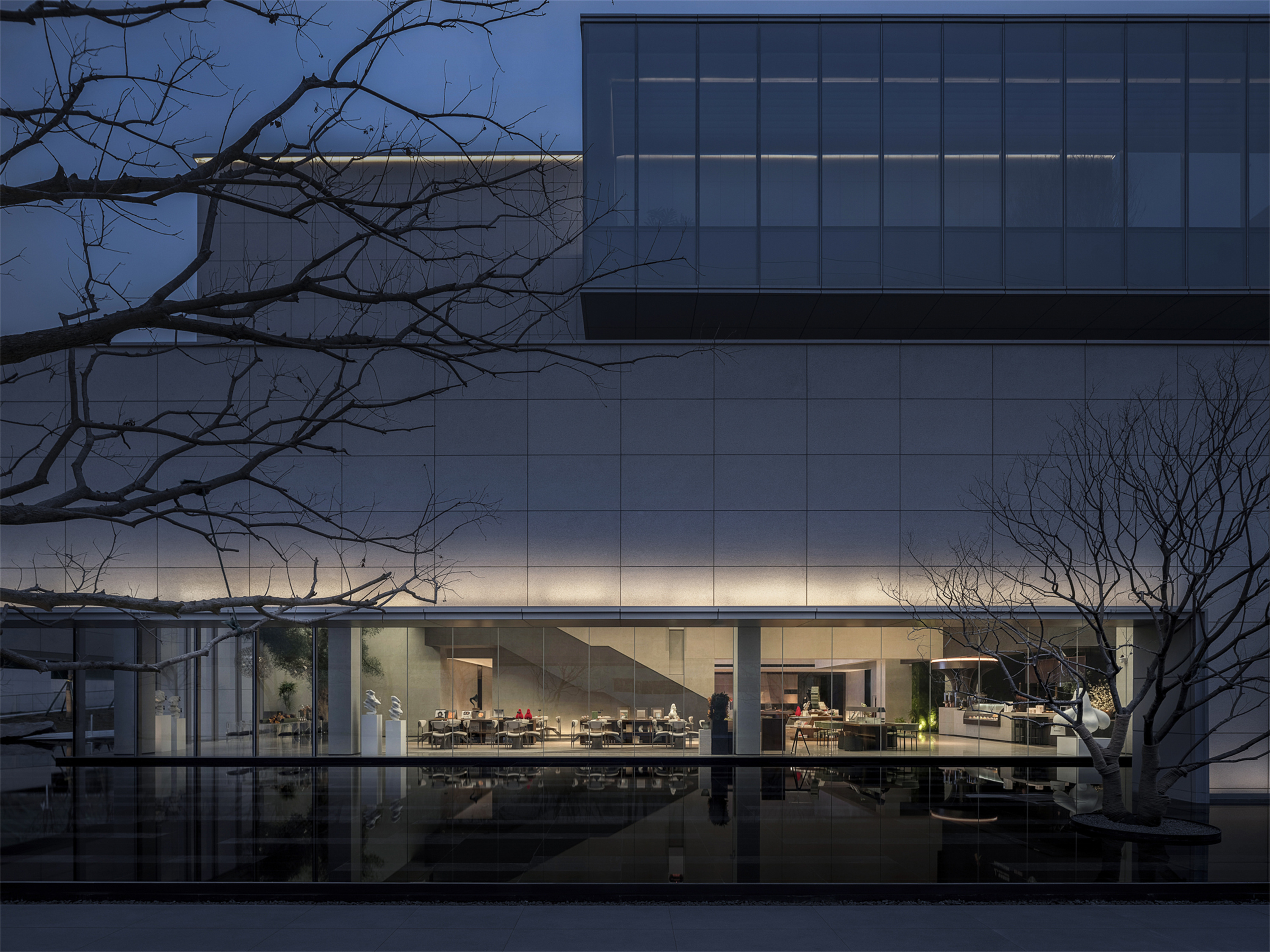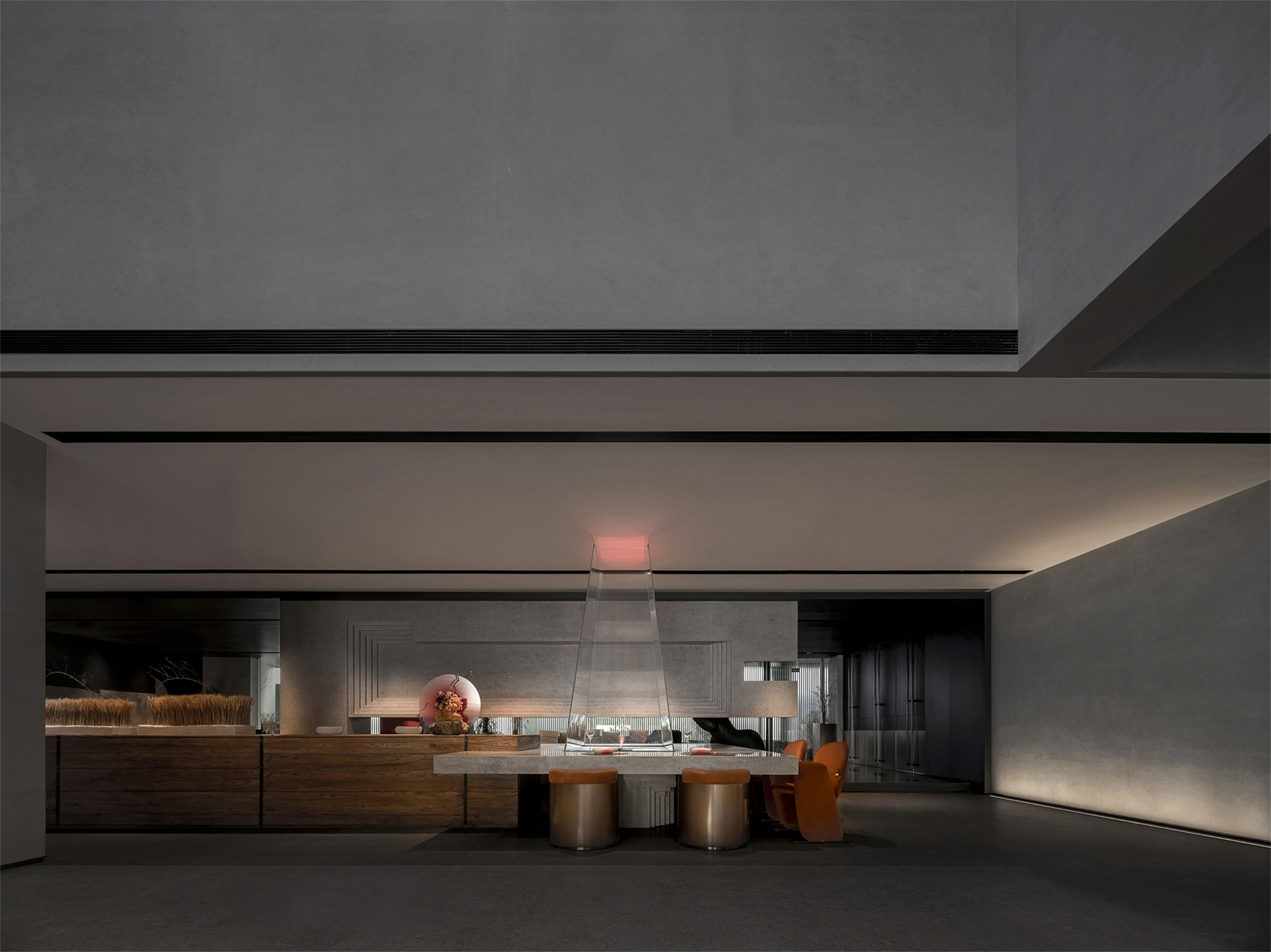









Image Credit : CCD/Cheng Chung Design (HK) Ltd.

Project Overview
The project architecture is like solidified music, giving vitality to the building cluster, and picturesque natural scenes so that people feel the integration of nature and humanity. Combining architecture and landscape, the interior design hopes to create a dynamic experience for visitors, allowing people to participate in nature and integrate into nature. The addition of various natural elements is in line with the modern life concept of pursuing simplicity and quality, making the space a spiritual residence after cultural precipitation.
Project Commissioner
Grand Joy Holdings Northwest China Regional Company
Project Creator
Team
UCD/Urban Collection Design
CCD/Cheng Chung Design (HK) Ltd.
Project Brief
Rich design language will strive to express the unique characteristics of internal space, building and city, indoor and outdoor landscape penetration, enhance the sense of breathing of architectural space. The volume intersperses and extends, creating a spiritual space that can generate dialogue and communication with users, and improving the quality of space experience. The design of the project adheres to the concept of integrating the internal and external boundaries and combining with the architecture, so that the external space penetrates inside while the internal space extends outside, and the interaction forms the continuation of the space, creating a warm, simple and atmospheric neighborhood space.
Project Need
With the concept of building a pure museum space and dynamic experience, we create an era of integration, where modernity, art and humanity are no longer a single element, and design combines them with life. In the integration of beauty and practicality, the cultural heritage of the project is integrated with the space, highlighting the overall atmosphere of warm humanity, thus extending a variety of life scenes, making people become the leader of life and leading the future life trend. It is a warm, community-oriented urban exhibition hall that combines the cultural atmosphere of Upper Tapo with a modern aesthetic, integrating themes such as artisanal art, interactive Spaces, social kitchens and more.
Design Challenge
As a kind of consumption scene, the continuous iteration of sales space positioning has evolved from a pure sales function into a multi-functional living experience museum. The designer hopes to create a public space with regional culture.
The project is located in the city wine song, the old city and the new building in the same frame, witnessing the vivid urban form, the warm texture of the ancient capital, the turnover of the building, is the mingling of cultural teroir and spatial form.
Therefore, transforming the pure sales function into a multifunctional lifestyle space while combining regional and corporate culture, and also the high degree of integration of the three disciplines of architecture, interior and landscape were challenges for the design.
Sustainability
The emphasis on light and art enables the interaction of natural light and art installations in the space to create a natural dialogue of inspiration, bringing us closer to nature, closer to our neighbors, and returning to life with temperature. At the same time, the use of skylights and large floor-to-ceiling windows introduces natural light into the interior, saving energy, green and low-carbon.
Interior Design - International Sales Center
Open to all international projects this award celebrates innovative and creative building interiors, with consideration given to space creation and planning, furnishings, finishes, aesthetic presentation and functionality. Consideration also given to space allocation, flow, building services, lighting, fixtures, flooring, colours, furnishings and surface finishes.
More Details

