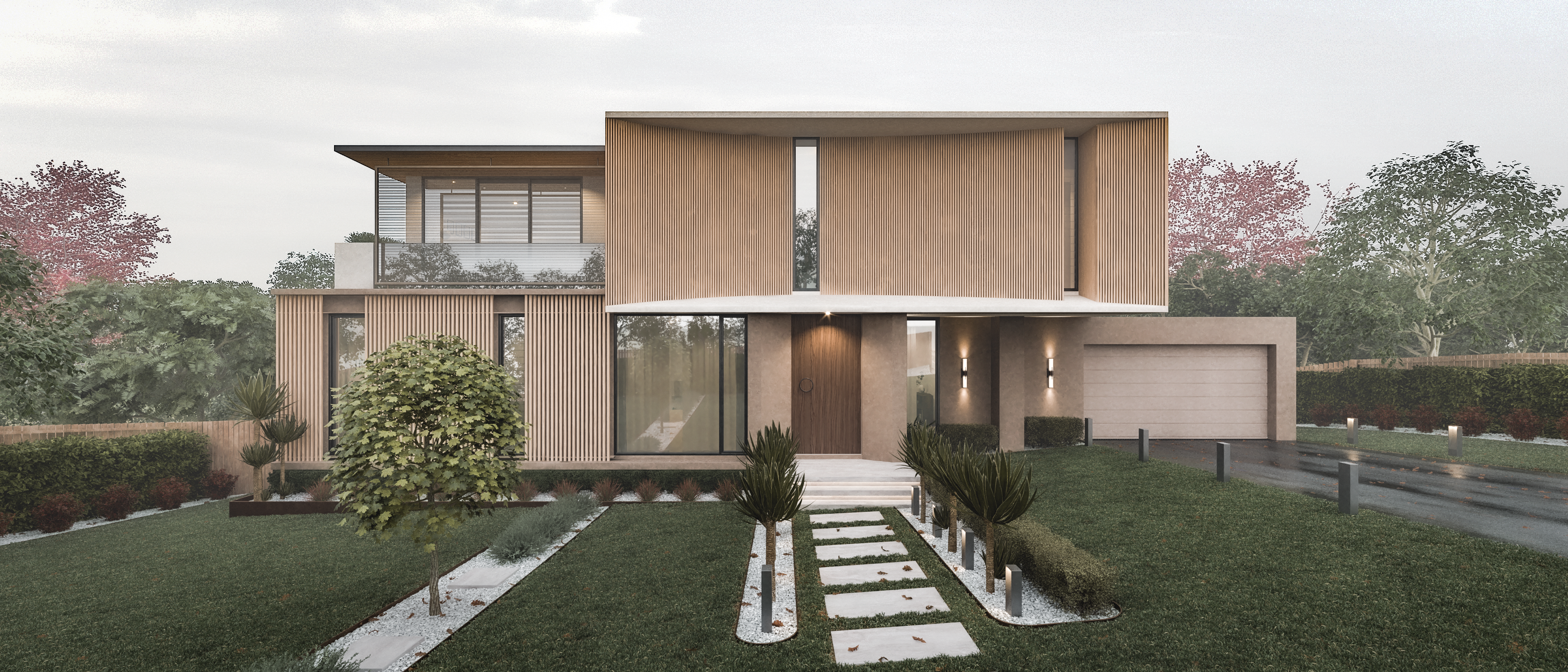Key Dates
-
categories
-
Architecture
-
Interior Design
-
Space Plus
Space Design
-
Product Design
-
Communication Design
-
Graphic Design - Identity and Branding - Property - Lifestyle
-
Graphic Design - Identity and Branding - Property - Services
-
Advertising & Marketing
-
Service & System Design
Experience Design
-
Digital Innovation
-
Web & App Design
-
Better Future
Transformative Design
-
- quick start guide
- nominate
- winners
- home
WARRIMOO AVENUE
WEN ARCHITECTS | Architecture - Proposed - Single Residence




Image Credit :

Project Overview
WARRIMOO AVENUE is a proposed single-house design in between two national forest parks, the project is located in the upper North borough of Sydney.
Organisation
Team
WEN ARCHITECTS TEAM
Project Brief
The low density and nature-immersed geographic advantage of St Ives brings forth a location with a beautiful and relaxed disposition to the people. Inspired by their environments, the architects designed the project with the ideas of returning to nature and one’s simplicity. Though conceived through minimalist design elements, the resident exudes a touch of flamboyance. Formed using four rectangles stacked in an orderly manner in correspondence to the different log colors, creating a sense of depth and layering without disrupting the original simplicity and consistency of the building itself. The curved wall on the second floor challenges the rigidity of the overall structure by injecting a soft and vivid soul into the residence.
Project Innovation/Need
The architect's large use of timber is with the intention of using the most appropriate and direct language natural language to integrate the building into the surrounding environment. With the advantage of occupying the land width, the façade can be more flexibly designed with the intended doors, and windows whilst ensuring lighting and maintaining privacy. Adjacent to the private garden, the architect boldly adopts the use of large floor-to-ceiling doors and windows, breaking the visual; barrier between the indoors and the outdoors, bringing more transparency and light into the indoors. Returning to the façade, the softness of the wood and purity of the white set off a fresh and natural atmosphere.
Design Challenge
The design team is dedicated to integrating the existing site slopes with the outdoor landscape design and indoor space layout, tailoring the approach to the specific conditions. While pursuing innovation, aiming to maintain control over construction costs and wastes.
Sustainability
- Indoor Environmental Quality: Ensuring good air quality, natural lighting, and thermal comfort for building occupants. - Site Selection and Land Use: Choosing sites that minimize the impact on the natural environment. - Sustainable Materials: Selecting materials that are environmentally friendly, such as those that are recycled, renewable, or have low embodied energy.
Architecture - Proposed - Single Residence
This award celebrates the design process and product of planning, designing and constructing form, space and ambience that reflect functional, technical, social, and aesthetic considerations. Consideration given for material selection, technology, light and shadow. The project can be a concept, tender or personal project, i.e. proposed space.
More Details

