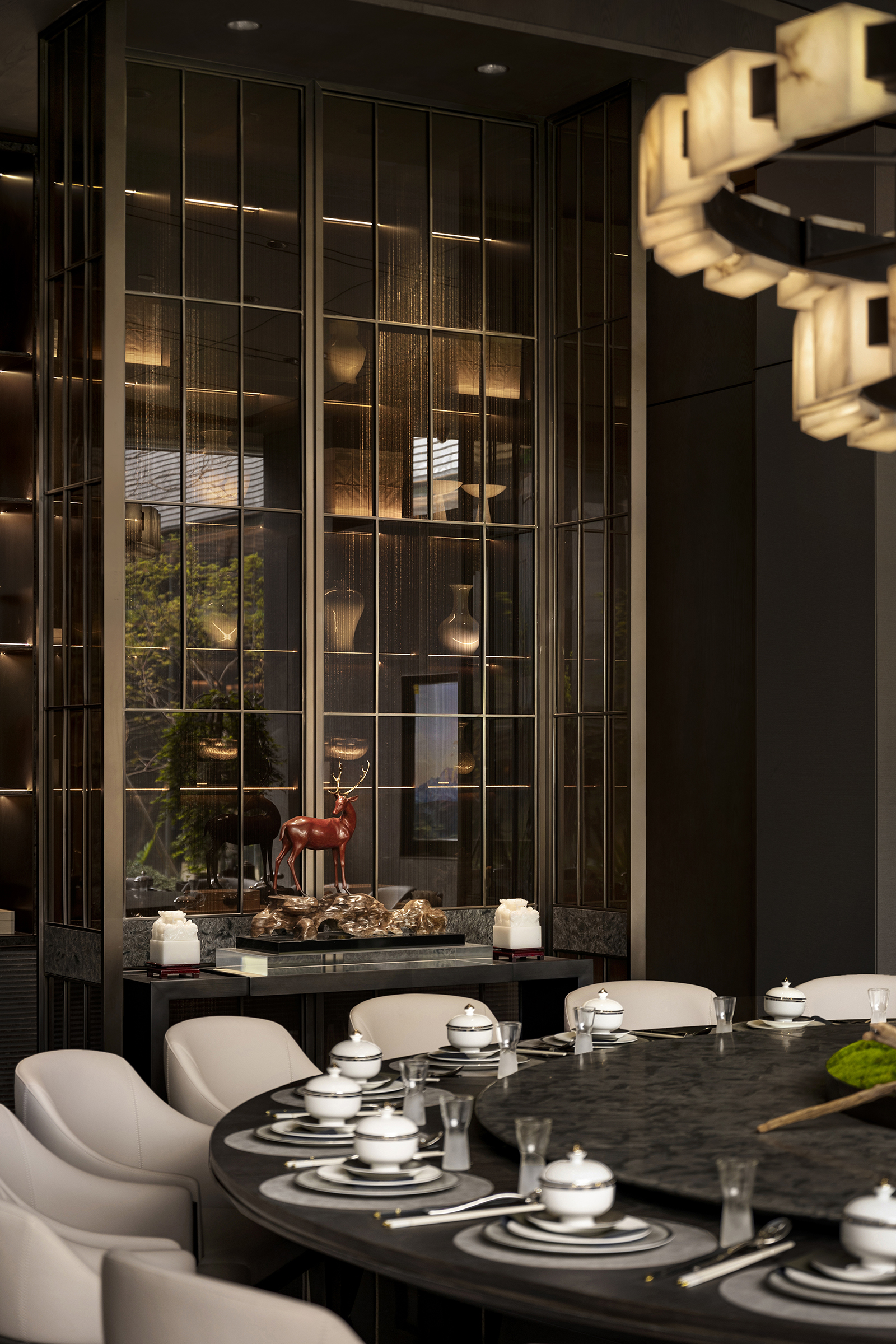Key Dates










Image Credit : SHI XIANG WAN HE

Project Commissioner
Xi 'an Zhaoxi Jiuyue Real Estate Co., LTD
Project Creator
Project Overview
This project is located in the CID section of Xi 'An High-tech Zone, which is the core bearing site of Xi 'an's "double center" construction, positioned as the Silk Road international financial Center, with rapid development and a high planning starting point. The customer group of the project is positioned as 40-55 years old year-round consumption, three-generation families, high-end improvement and final transformation customers, who aspire to quality and pursue consumption with attitude.
Referring to the twelve hours of Chang 'an, it is divided into twelve hours, taking the interior landscape as the painting and moving the painting, leading the audience into the "Yunlu picture scroll" and experiencing the exclusive Chinese traditional aesthetic conception. The reception area and private dining section of the clubhouse impress with grandiose suspended ceiling lights and high-quality tableware and furniture, showcasing a grand and expansive atmosphere. Inside the tea room, the design team delves into the integration of history and modernity, seeking the innate poetic beauty of artifacts and exploring the philosophical significance of traditional Eastern culture. The chess room centers around old trees, symbolizing a place for daily social interaction where chess skills represent not only the cultural memory of old Xi'an but also a way of leisure and mindfulness in life.
Team
Wang Guan, Liu Jianhui, Wang Zhaobao
Project Brief
As you step into the reception hall of the sales center, a grand, ink-wash landscape painting gradually unfolds to welcome each visitor. The long bench in the reception area, inspired by the primary colors of "thousands of miles of rivers and mountains" and "sky blue clouds," features a splash of teal that catches the eye. It serves both as a place for rest and as a highlight of the reception hall. Stepping into the art corridor feels like entering a vivid landscape painting. The black mountain stones naturally emerge, and the focal points of the art corridor are accentuated by the ground lights along the winding paths. Inspired by the Xi'an Big Wild Goose Pagoda, the design interprets Xi'an's landmarks with modern techniques, showcasing the unique cultural language of the region. In the sand table area, the combination of the sand table and stones symbolizes the solid foundation and vitality of the project. Every inch of land is meticulously planned to provide customers with a home that is both stable and vibrant. The golf lounge of the clubhouse is guided by winding light strips, resembling a time-space tunnel connecting ancient and modern eras. On the walls, the "Painting Scroll of Daming Palace" meticulously depicts the splendor of the Tang Dynasty's Daming Palace with fine brushstrokes. Ecological landscape installations with everlasting moss and lifelike artificial greenery create an immersive experience of walking through a garden.
Project Need
The space design takes the modern eastern natural context as the whole package, emphasizes the sense of artistic conception, pays attention to the presentation of hidden, luxurious, zen and other elements, and echoes the landscape and building materials. 20% regional heritage and 80% architectural language are combined to interpret symbols rooted in local culture, think about the relationship between architecture and site, break traditional boundaries, and create a new dimension of link.
In terms of aesthetic communication, the project incorporates floral arrangements to infuse the space with a vibrant, life-enhancing charm, enriching the indoor experience and aesthetic pleasure for visitors. Additionally, custom fragrances from the brand INMOST have been selected for the project, creating a signature scent derived from natural, eco-friendly materials. This scent not only tells a story but also provides a unique sensory memory that enhances the visual experience. The design of the piano room cleverly hides the light bulbs, allowing natural light to spill in, creating a serene atmosphere. The "PROMEMORIA" long table, Msol stick and dowel structure chairs, and the Qing dynasty-style ceramic stools together shape a space imbued with the solemnity of a Chinese temple.
The design of the negotiation bar area takes inspiration from the Big Wild Goose Pagoda, transforming the ceiling into a three-dimensional painting, providing people with an immersive space for negotiations.
Design Challenge
How to perfectly connect traditional Chinese culture with the design theme of this project is the biggest challenge. Through modern techniques and language, reinterpret traditional cultural elements, such as using modern materials and technology to express traditional forms or imagery, so that the design can inherit tradition while having a modern sensibility. There's no need to adhere strictly to every detail of traditional culture; selectively use symbols and elements to avoid the design appearing too heavy or complex. Maintain flexibility and innovation, blend traditional elements with modern design, and create a unique space that is rich in cultural charm.
Sustainability
Design considerations for the community and surrounding environment involve incorporating landscape design and greenery to enhance ecological benefits and improve overall community environmental quality. Implementing an effective waste management plan includes recycling and reusing construction waste to minimize waste generated at construction sites.
Interior Design - International Sales Center
Open to all international projects this award celebrates innovative and creative building interiors, with consideration given to space creation and planning, furnishings, finishes, aesthetic presentation and functionality. Consideration also given to space allocation, flow, building services, lighting, fixtures, flooring, colours, furnishings and surface finishes. <div><b>
</b></div>
More Details

