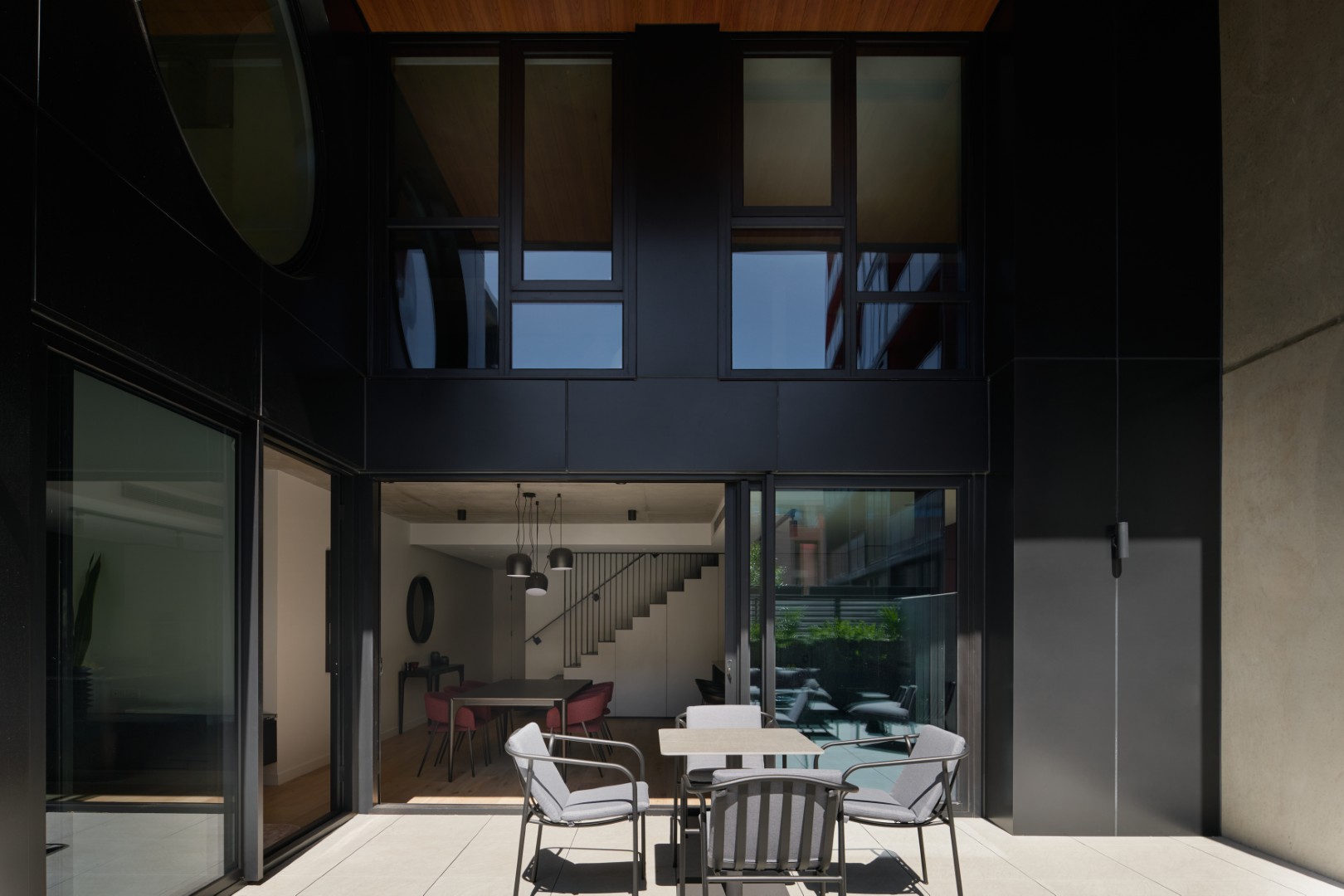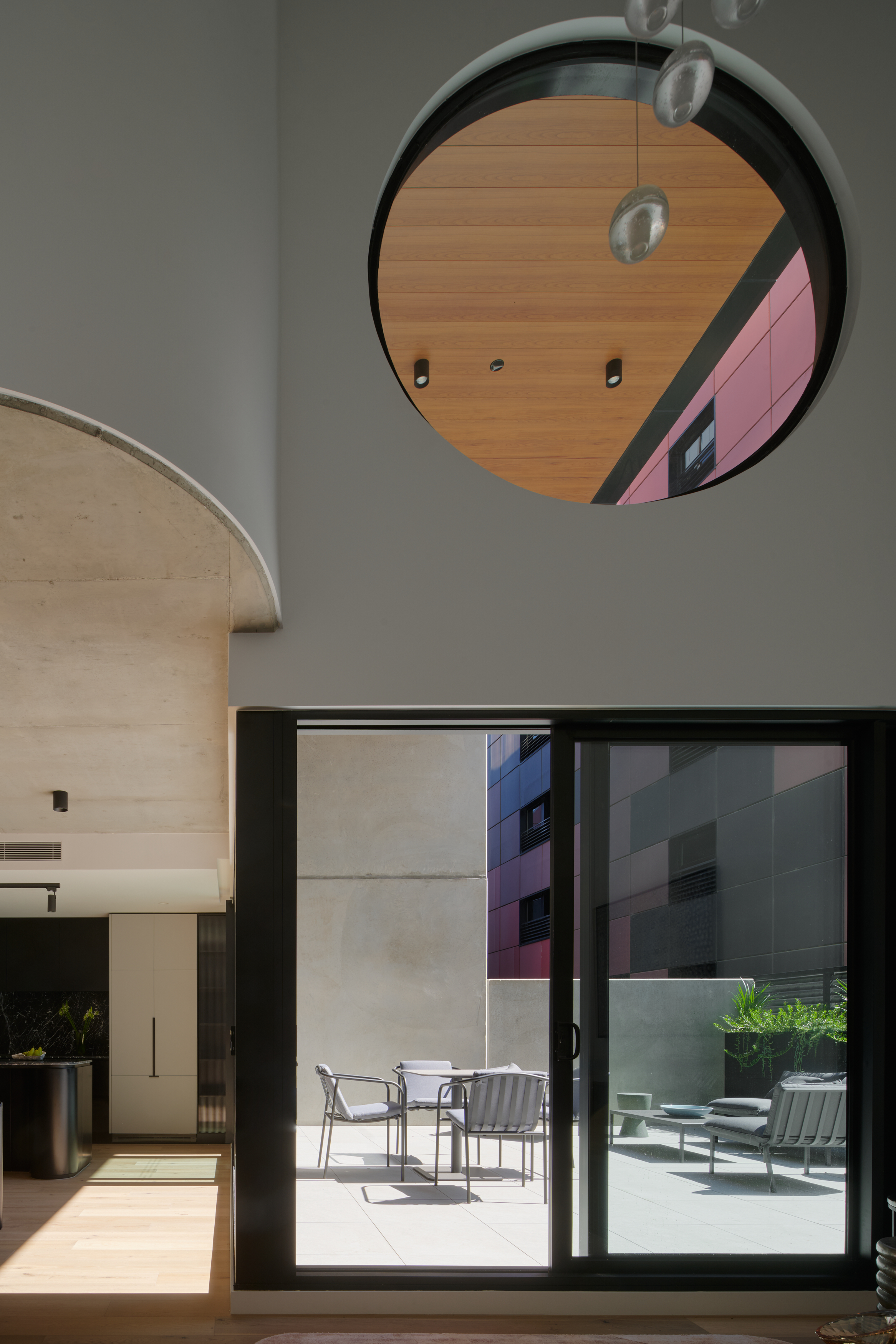









Image Credit : Veeral
Jorja Kavellaris
Project Overview
161 Eastern sets out to prove that apartments can not only offer amenities on par with your typical freestanding home but also challenge themselves to outperform the status quo by curating a unique sense of address.
Textured cantilevered balconies are offset from each other to create double-height spaces that add drama to Eastern Road, flanked by strong linear elements that ground the whole composition.
The use of quality materials, custom public art, and well-thought-out internal spaces has reinforced a deep care for the end user in a ready desire to curate a unique home address.
Project Commissioner
Project Creator
Team
Architect & Interiors - Kavellaris Urban Design
Builder - Kapitol Group
Structural Engineer - 4D Workshop
Services Engineer - WRAP Engineering
Civil Engineer - MA Civil Design Pty Ltd
Building Surveyor - PLP Building Surveyors & Consultants Pty Ltd
Project Brief
The client's brief was to create a premium, well-designed apartment building that transcended the status quo in both design and amenity. The result was a highly sculpted building featuring double-height spaces created by the curved timber-embossed concrete, grey brick, timber soffit, and black metal louvres. In addition, the project was adorned with artwork by local artist Isabelle Menin and our director, Billy Kavellaris.
The project had underwent several planning challenges ranging from a 30m height limit that heavily restrained what could be built on the roof as well as acoustic and overlooking requirements to the rear as well as the council requirement for public art which resulted in the ballerina sculptures that now grace the building's outdoor entry area.
Project Innovation/Need
161 Eastern's sculptural architecture, public art, high-quality materials, and a strong focus on sustainability and community is what distinguishes it from other projects in the market.
The building features offset cantilevered balconies and double-height spaces that create visual drama, anchored by a rich material palette of curved timber-embossed concrete, grey brick, and black louvres. Integrated public art through the use of sculptures and curated works by local artists, transforms the building into a civic landmark.
Design Challenge
The design of 161 Eastern Road had to navigate several complex challenges. A 30-metre height limit restricted what could be built, so the team introduced offset balconies and double-height spaces to create interest without exceeding the limit. Acoustic and privacy concerns at the rear of the site were addressed through thoughtful window placement, setbacks, and screening.
A council requirement for public art became an opportunity rather than an obstacle, resulting in custom ballerina sculptures and curated pieces that give the building a strong identity. Surrounded by mid-rise buildings and located near Albert Park Lake, the site also called for a design that stood out while respecting its context. These constraints helped shape a building that is both sculptural and grounded, offering individuality and community in equal measure.
Sustainability
The project committed to 60% of demolition materials for reuse, with 80% of construction waste to be reused or recycled. Furthermore, the use of standardised precast concrete panels, a 6.7-star NatHERS rating, a 6-star solar hot water array, high-efficiency lighting (20% below NCC limits), combined with smart metering for each apartment to support energy awareness, showcases the project's commitment to a high standard of environmental conscientiousness.
While a formal whole-life carbon assessment wasn't undertaken, a JV3 revealed the HVAC energy use of the ground floor office was 15.2% reduction compared to a reference building. Furthermore the annual Green House Gas emissions for apartments were reduced by 58%. representing a reduction of 48 kgCO₂e/m²/year to 20 kgCO₂e/m²/year.
Architecture - Multi Residential - Constructed
This award celebrates the design process and product of planning, designing and constructing form, space and ambience that reflect functional, technical, social, and aesthetic considerations. Consideration given for material selection, technology, light and shadow.
More Details

