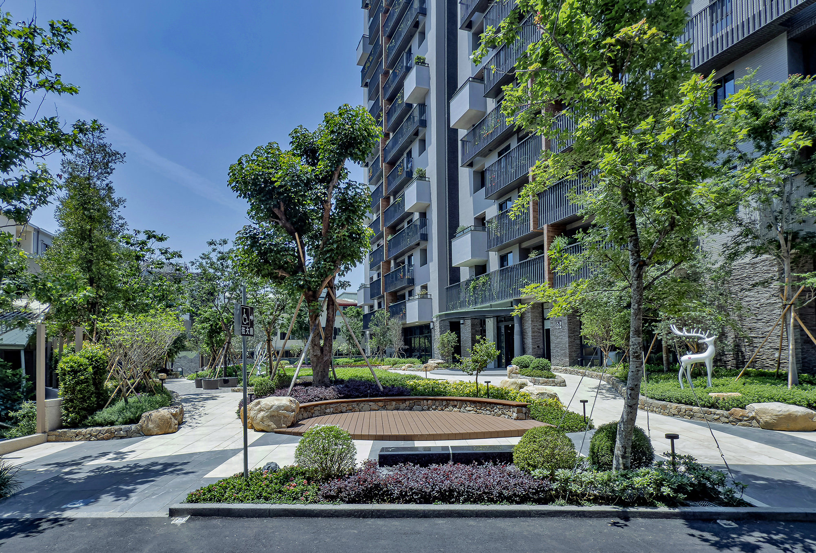
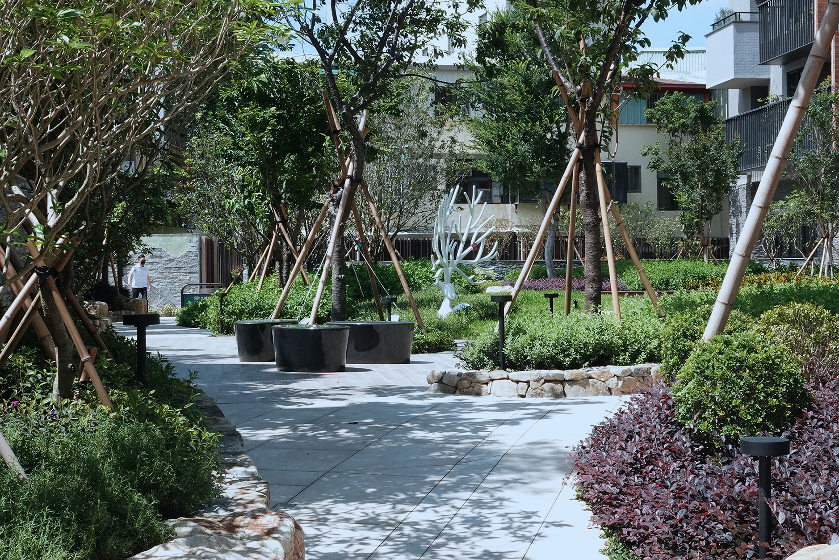
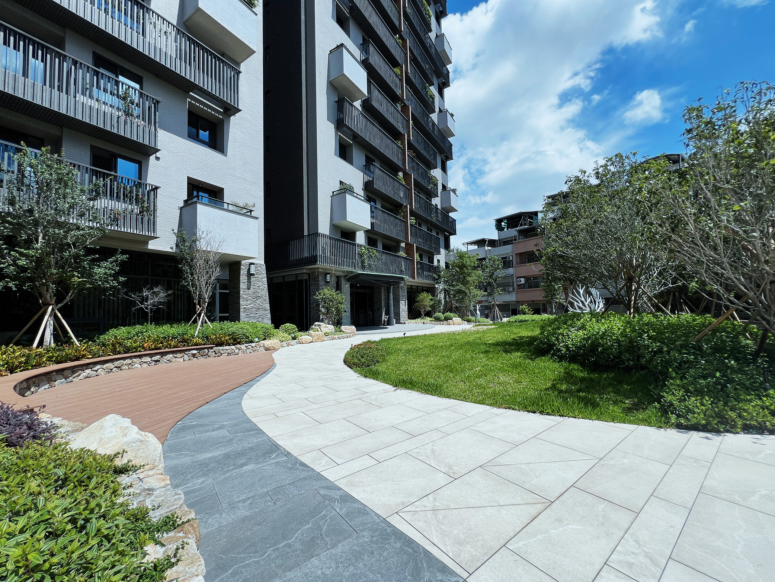
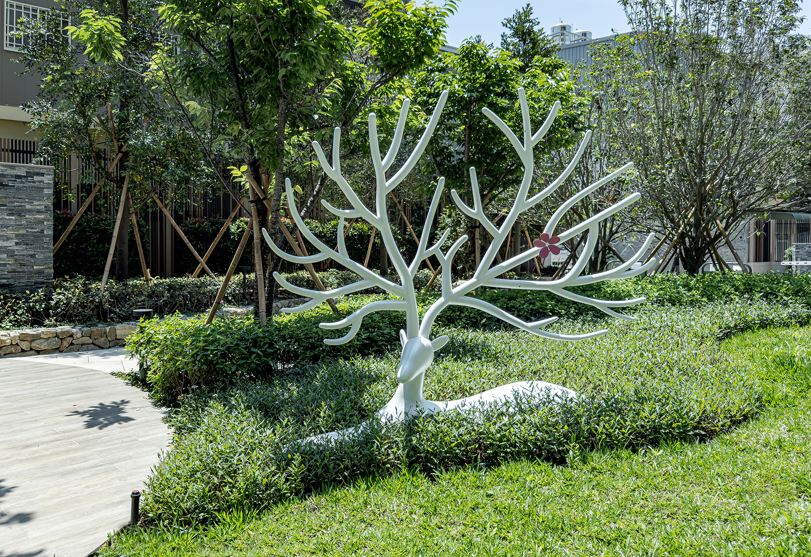
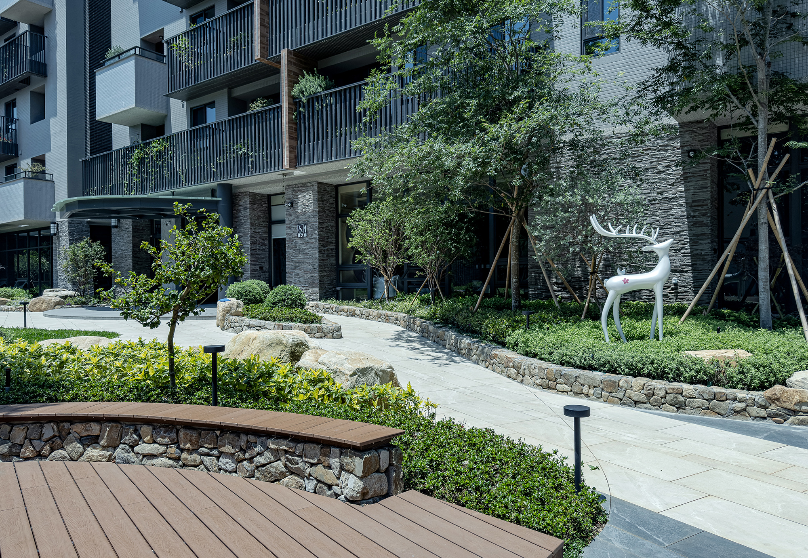
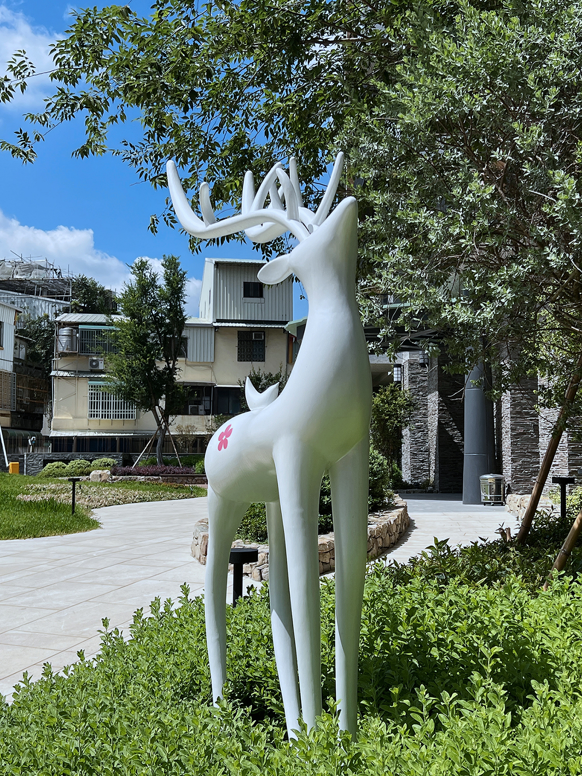
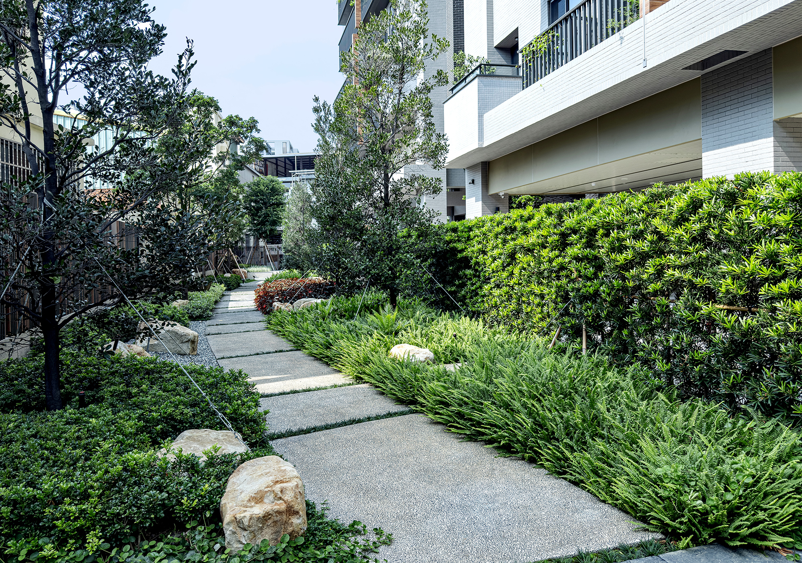
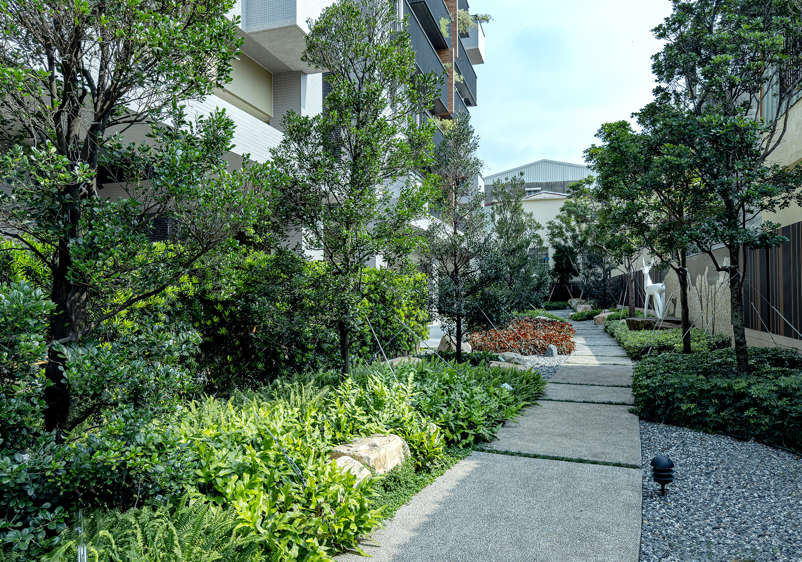
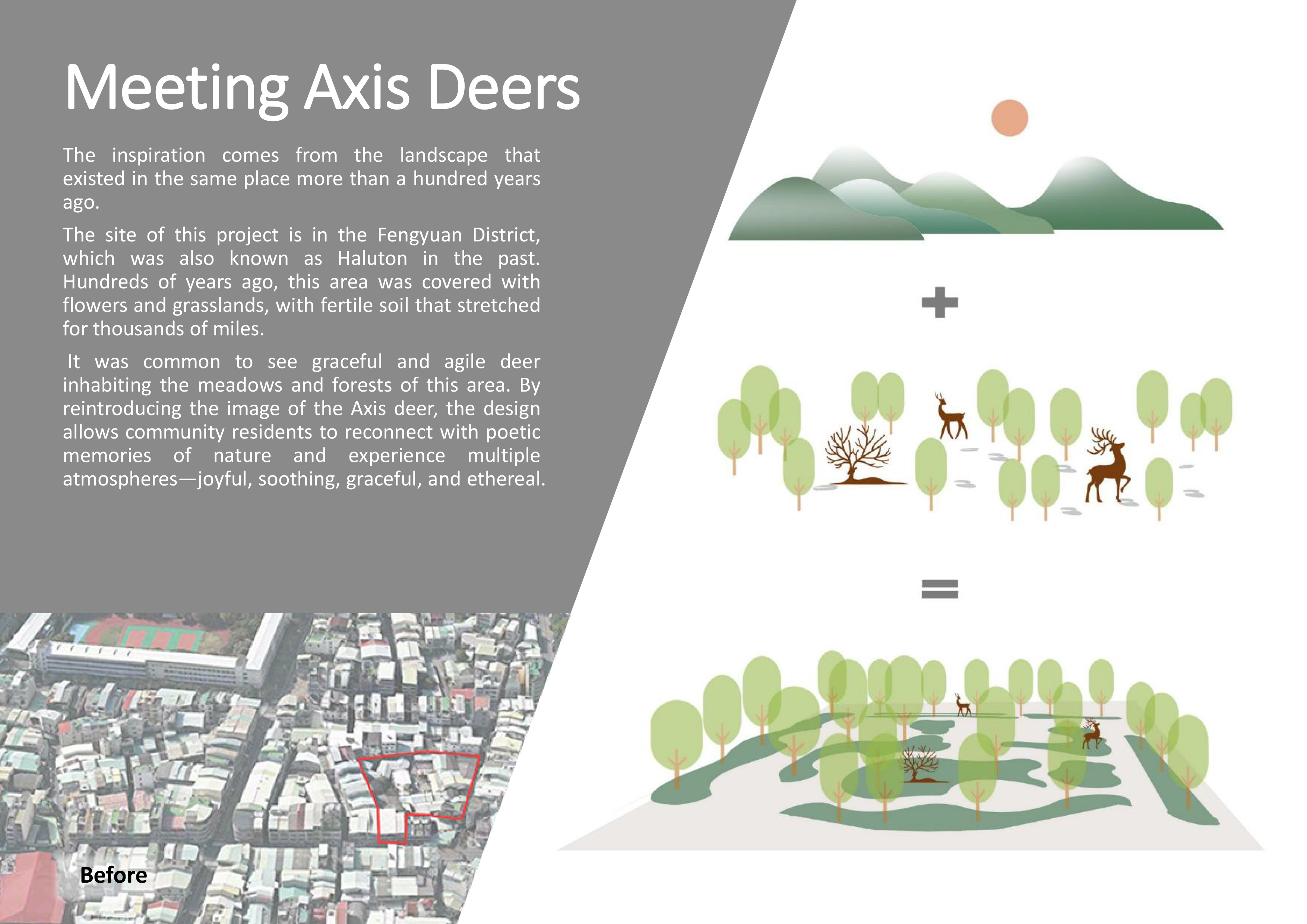
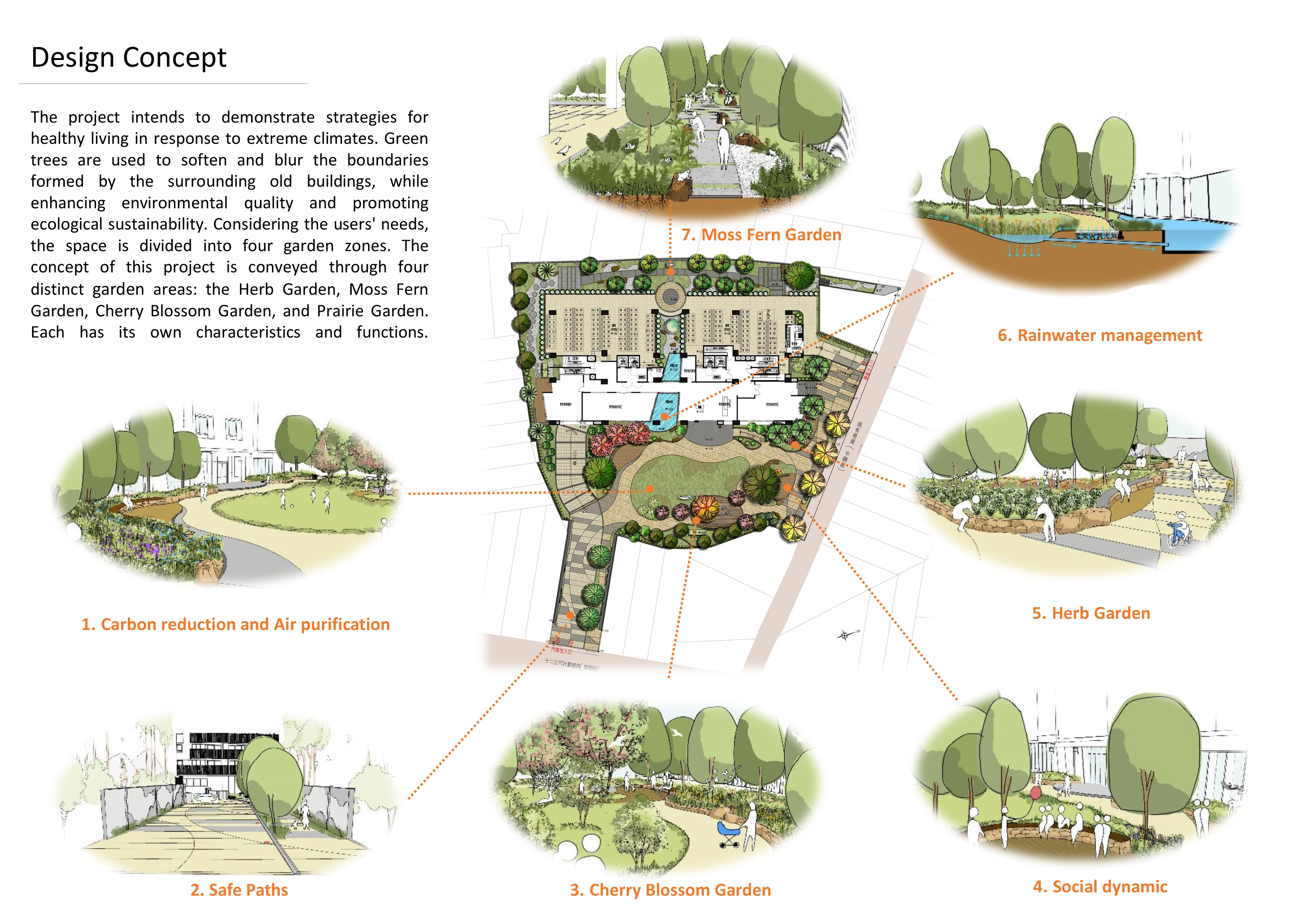
Image Credit : JEOU TARNG ESTATE Co., Millet Design Co., Ltd.
Project Overview
The project intends to demonstrate strategies for healthy living in response to extreme climates. Green trees are used to soften and blur the boundaries formed by the surrounding old buildings, while enhancing environmental quality and promoting ecological sustainability. Considering the users' needs, the space is divided into four garden zones. The concept of this project is conveyed through four distinct garden areas: the Herb Garden, Moss Fern Garden, Cherry Blossom Garden, and Prairie Garden. Each has its own characteristics and functions.
Project Commissioner
Project Creator
Team
Chief Designer:YU-JUNG TSENG
Concept design:YU-YUAN TSENG
Construction drawing design:LI-CHIN CHAO, SHAU-YU SUNG
Planting design:YI-HSUAN TSAI, YU-AN HSU
Construction team: JEOU TARNG ESTATE Co., Ltd., Millet Design Co., Ltd., Lvying Landscape Design Co., Ltd.
Project Brief
The inspiration comes from the landscape that existed in the same place more than a hundred years ago. The site of this project is in the Fengyuan District, which was also known as Haluton in the past. Hundreds of years ago, this area was covered with flowers and grasslands, with fertile soil that stretched for thousands of miles. It was common to see graceful and agile deer inhabiting the meadows and forests of this area. By reintroducing the image of the Axis deer, the design allows community residents to reconnect with poetic memories of nature and experience multiple atmospheres—joyful, soothing, graceful, and ethereal.
Project Innovation/Need
The project is tucked away within a cluttered cluster of low-rise residences in the old city district. By removing outdated buildings to make way for green spaces, the project provides public amenities and enhances the city’s disaster preparedness and emergency response capabilities. By maximizing and optimizing green space, the project integrates pleasant pedestrian corridors and accessible pocket parks, bringing nature and recreational activities into the daily lives of community residents.
Design Challenge
One of the design challenges of this project is transforming the originally narrow and hard-to-access alleyways into pathways accessible for firefighting and disaster rescue. Additionally, large green spaces are designed to serve as evacuation areas during emergencies or natural disasters. Another challenge of this project is dealing with heavy rainfall in summer and water scarcity in winter. The project aims to ensure sufficient water resources for garden irrigation under all weather conditions throughout the year.
Sustainability
1. Carbon Sequestration:
Approximately 158 tons of CO₂ will be absorbed annually through the planting of a large number of vegetation species.
2. Air Purification:
The green coverage rate will be increased to 90%, effectively reducing dust and PM2.5 pollution.
3. Edible Garden:
The garden provides essential herbs for the kitchen and may serve as a source of organic food for animals.
4. Social Well-being:
Spaces for social interaction and relaxation will be increased to encourage outdoor activity and promote healthy lifestyles.
5. Rainwater Management:
A large grassland area is designed to collect, infiltrate, and drain rainwater into a storage tank. During the summer rainy season, up to 46 tons of rainwater can be collected and used for automated sprinkler irrigation.
6. Use of Local Materials to Reduce Carbon Footprint:
Stones and gravel reclaimed on-site are utilised to create varied, curved flowerbeds and terrain, emphasising local identity while reducing costs and achieving material-based carbon reduction goals.
Landscape Design - International
This award celebrates creativity and innovation in the use of practical, aesthetic, horticultural, and environmentally sustainability components, taking into account climate, site and orientation, site drainage and irrigation, human and vehicular access, furnishings and lighting.
More Details

